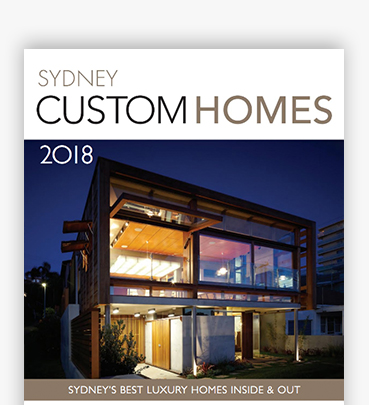Taking its name from the French word for ‘light’, Signature by Metricon’s new ‘Lumiere’, is a stunning celebration of modern luxury living, embracing the Australian lifestyle and our love for the great outdoors. Impressive from every angle, inside and out, Lumiere features soaring ceilings and generously proportioned spaces that seamlessly flow to exterior living areas, whilst harnessing the power of natural light to create a home that exemplifies its name.
Finished with exceptional detail and quality craftsmanship, Lumiere is stylish and sophisticated and offers nearly 600sqm of luxury living. Most impressive however is a brilliantly functional floorplan that includes 5 bedrooms – each with ensuites, a study and three large open-plan living areas making Lumiere perfect for multi-generational living. Leisure and entertainment are also encouraged by the expansive living spaces and connection to outdoor living areas that include a covered alfresco kitchen.
Speaking about this lavish home, Metricon’s Design Director Adrian Popple said, “The Metricon brand has always been synonymous with award-winning designs and first-class craftsmanship, and the Lumiere is no exception with its striking features.”
And the features certainly are abundant in this impressive home, not the least of which is the stunning designer kitchen, which sits at the heart of the home. Situated at the centre of the main open-plan living space on the lower floor, the kitchen includes an abundance of storage and integrated appliances, which create a stylish, streamlined aesthetic. The large island workspace with feature shelving, allows for connection to family and guests during meal prep whilst concealing mess and clutter at the rear of the kitchen space.
![]() An upper-level void creates soaring ceilings, adding drama to the dining space and allowing for overhead windows which take advantage of the northern aspect and maximise the home’s energy efficiency. Adjacent to the outdoor dining area, it provides an expansive space for entertaining with seamless transitions from interior to exterior entertaining areas. Topping off the luxurious amenities is a built-in wine cellar with feature lighting.
An upper-level void creates soaring ceilings, adding drama to the dining space and allowing for overhead windows which take advantage of the northern aspect and maximise the home’s energy efficiency. Adjacent to the outdoor dining area, it provides an expansive space for entertaining with seamless transitions from interior to exterior entertaining areas. Topping off the luxurious amenities is a built-in wine cellar with feature lighting.
Lumiere’s upper level contains the third living area, three bedrooms and the magnificent master suite which leads onto its own expansive terrace. With grand proportions, a large walk-in-robe, and luxurious open ensuite with his and her basins and free-standing bath, the sumptuous master suite provides an inner private oasis within the sanctuary of the home. A second master or ‘guest suite’ is located on the lower floor at the front of the home.
Delivered through a premium service, the Signature by Metricon range delivers style, elegance and luxurious spaces with the assurances of the experience and exceptional craftsmanship that comes from one of Australia’s most highly regarded building brands. From a myriad of impressive façade options to the quality fittings and fixtures to choose from, a Signature by Metricon home is an experience in luxury that provides you with a concierge-style service and a home of uncompromising quality.
![]()
 P 1300 786 773
P 1300 786 773
I @metriconhomes
W metricon.com.au


