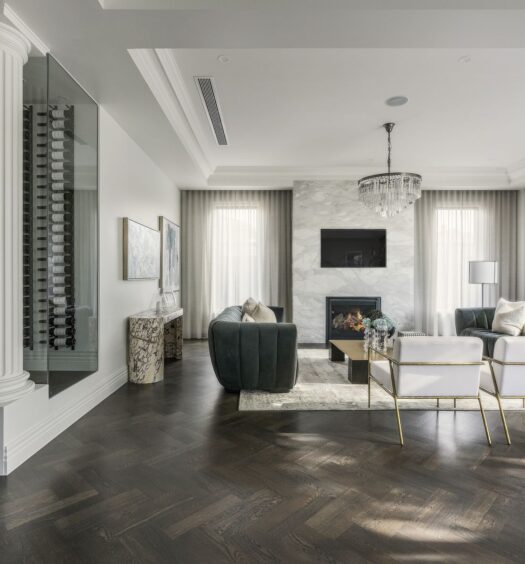Impressive And Timeless
The Saville has been designed specifically with the Australian climate, lifestyle and landscape in mind. Dramatic, distinguished, stylish and substantial, this home is destined to become an Australian classic.
The Saville is customised to our way of life. The design is classic, contemporary, luxurious. Sweeping horizontal lines contrast with wide sheltering eaves, an expansive entertaining loggia, and statement blade walls, creating a striking street appeal.
Both impressive and timeless, the Saville evokes permanence and great integrity has been invested in the details. Indoor and outdoor living spaces blend seamlessly, in harmony with our modern entertaining lifestyle.
The front of the Saville offers an impressive lobby, square pillared study, formal living area with high vaulted ceiling, powder-room, hotel suite proportioned master bedroom, resort style ensuite and double dressing rooms.
The concealed sliding door in the middle of the home opens to an expansive kitchen area, dining and living area. Combined with the adjoined loggia, the inside-outside room doubles in size. And extension of the home, the outdoor room maximises your entertaining spaces, and is an irrestisitable place to eat, socialise and relax.



Recent Comments