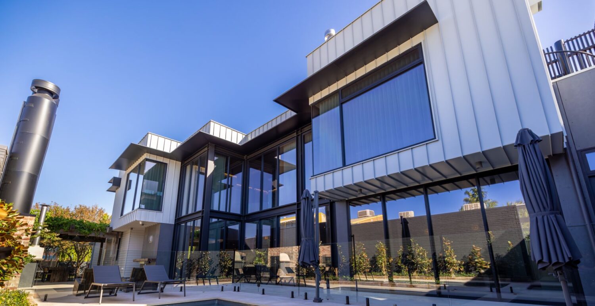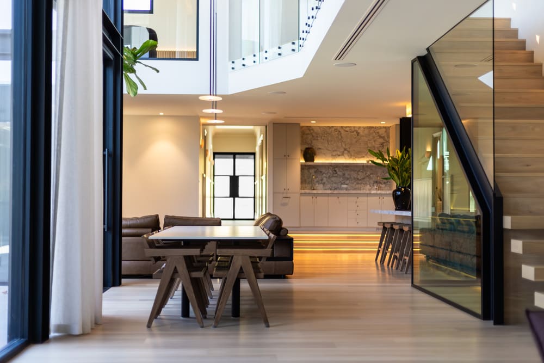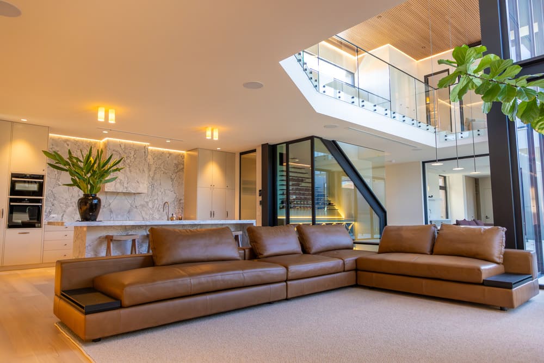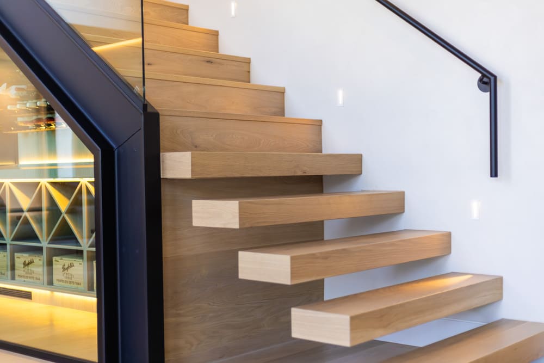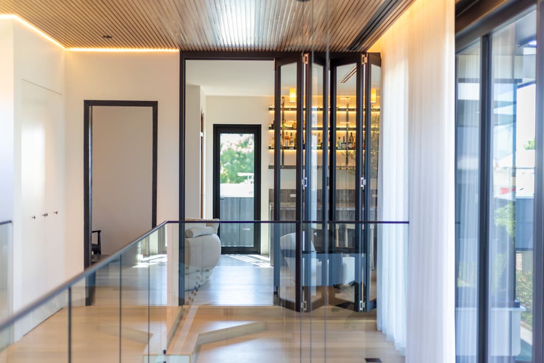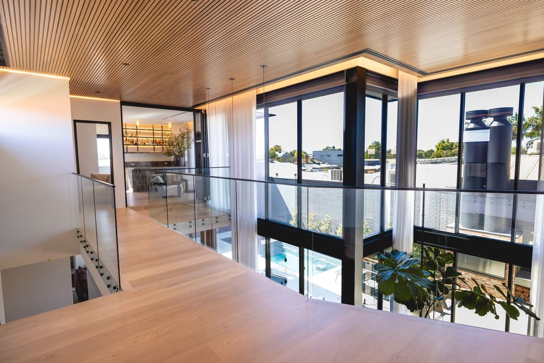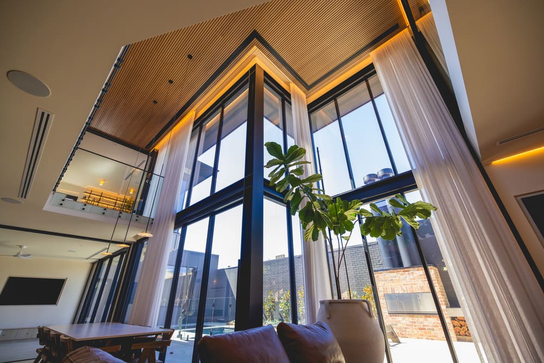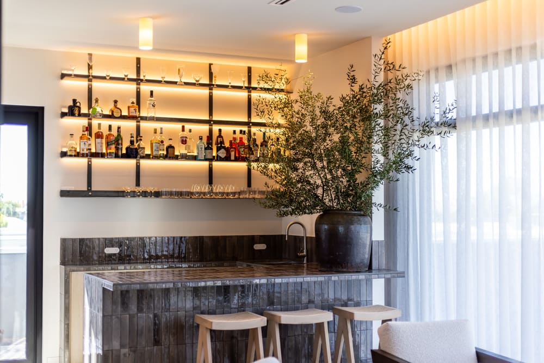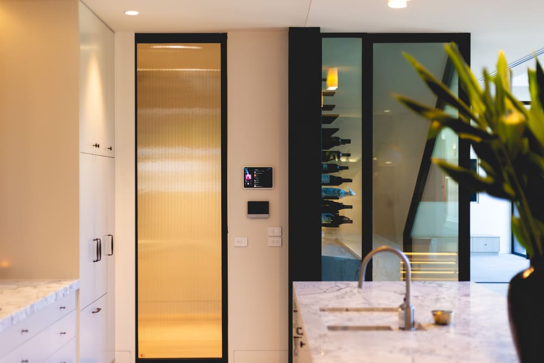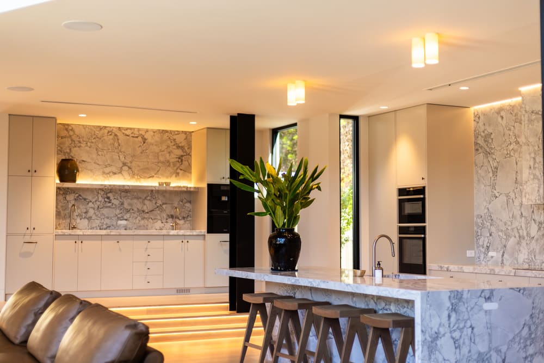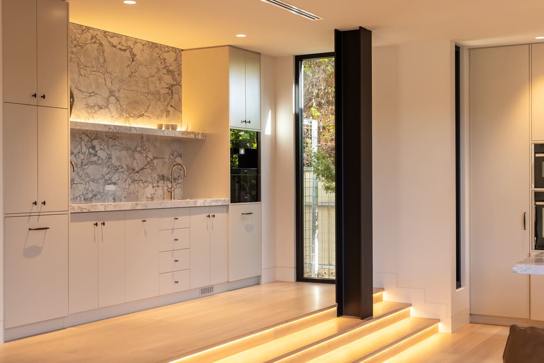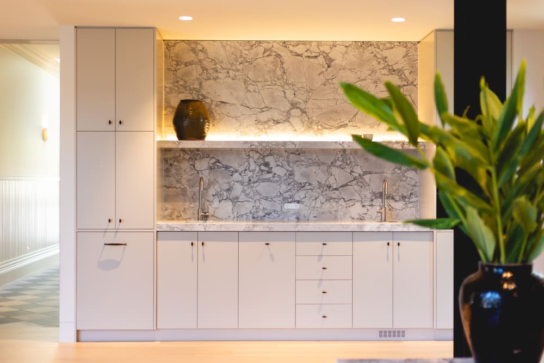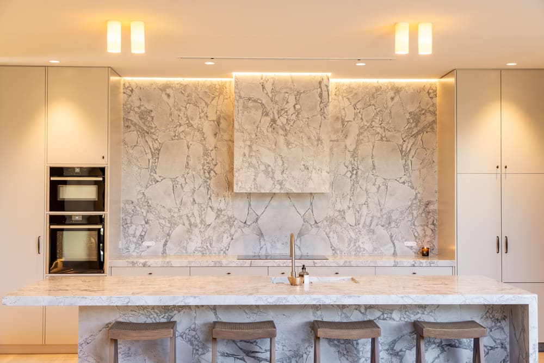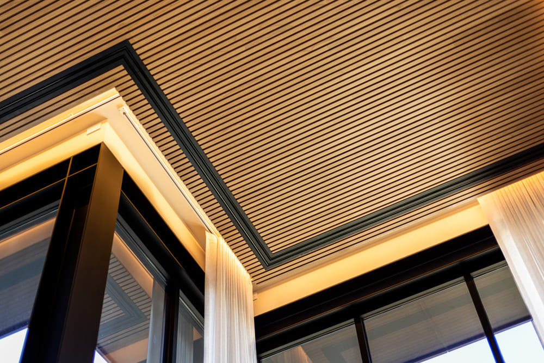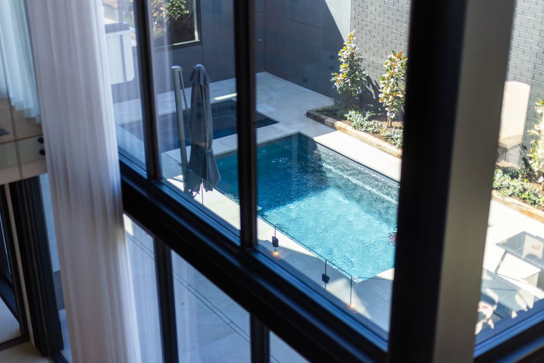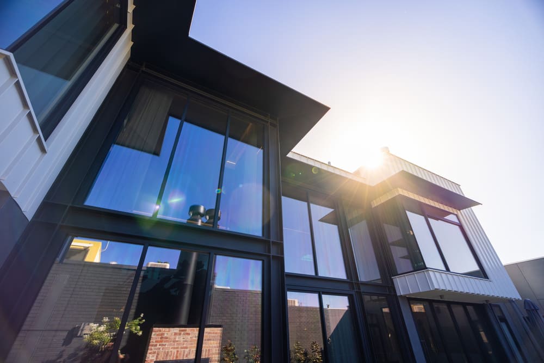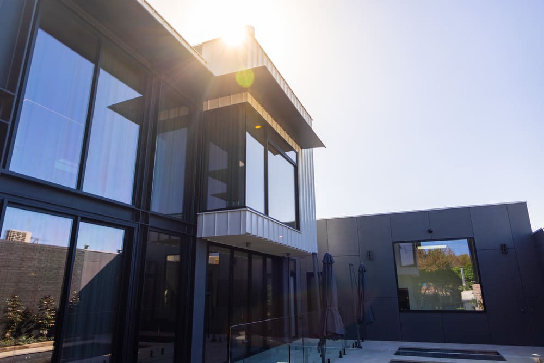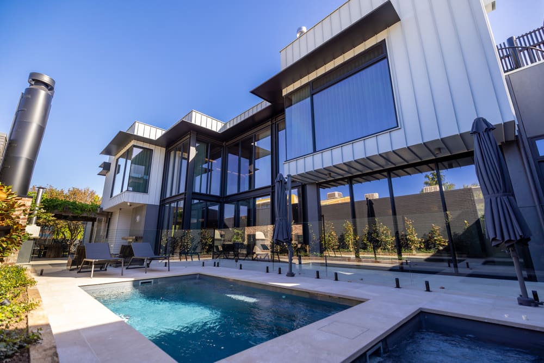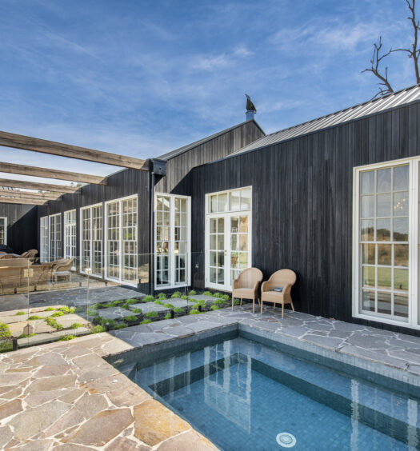What began as a small inner-city cottage on a tight Mildura block is now an award-winning home that turned heads for all the right reasons. The three storey extension earned Mildura luxury custom builders, Bruce Lee Builder, two major awards – the 2024 Master Builders Victoria Regional Residential Master Builder of the Year and the national award for renovations and extensions in the $1–2 million category. It’s a home that reflects what’s possible when the builder and client work together with good planning, strong teamwork and quality craftmanship.
The client’s brief was for a contemporary and sophisticated, free-flowing extension that would integrate with their original Victorian cottage. But there were challenges in delivering this modern transformation on a site hemmed in by high traffic streets, overhead powerlines, and a front gate just 900mm wide all while preserving an existing full height rendered stone wall. For most builders, it would have been a logistical nightmare but for Bruce Lee Builders, it was an opportunity to prove just how far expertise, adaptability and creative problem-solving can go…
Despite the tight-access site and logistical challenges, the Bruce Lee Builders team delivered a highly refined finish, both structurally and aesthetically. The exterior cladding was executed using wide tray, secret-fixed panels, creating a clean and contemporary look that complements the home’s bold form and mix of materials. Floor-to-ceiling glass, low-pitched roofs, and exposed steel columns give the extension both presence and purpose, while thoughtful design elements such as window eyelashes on the northern façade provide necessary shading without compromising the sharp aesthetic.
Director Casey Lee and his close team met the challenge head-on, treating the site as a live puzzle that demanded constant attention to detail and a willingness to innovate. With no street parking and restricted front access, materials had to be craned in from an adjacent property over a neighbour’s roof. And with local suppliers still dealing with COVID induced shortages, framing timber had to be trucked in from Swan Hill, two and a half hours away, in limited quantities as it became available.
Inside, the new spaces reflect the same level of attention to detail. American Oak flooring runs throughout the new addition, adding warmth and continuity through the open plan living and kitchen area. A secondary kitchenette and scullery provide extra functionality behind the scenes, while high-end appliances and ABI tapware elevate both the kitchen and bathrooms. A cleverly integrated wine cellar beneath the staircase, the bar area upstairs is finished with meticulous tiling and a suspended fireplace adds a striking focal point while keeping that entertainment area warm, all of this reinforces the home’s sense of luxury and layered design thinking.
Despite these hurdles, the result is a beautiful combination of old and new, grounded by raw, exposed steel columns and brought to life by expansive glazing, low-pitched roofs with parapets, and a textured palette of cladding. One of the standout architectural features is the third-level offering 360-degree views across the Mildura township, including sunsets that melt behind the town’s iconic clocks. It’s an unexpected luxury in a regional build, and it elevates the sense of modern living layered within a traditional framework.
Lighting played a central role in defining the interiors, and Bruce Lee Builders didn’t settle for off-the-shelf solutions. Instead, they engineered custom LED lighting features throughout the home, crafting timber recesses to match the ceiling species and integrating strip lights around stair nosing, kitchen stonework, and even above the living room TV. Each element was handcrafted and adjusted on-site, including the widening of recesses by a millimeter to ensure perfect symmetry and visual balance.
The homeowners’ openness to collaboration was crucial. “They really encouraged us to make suggestions and explore alternatives that could improve the home,” says Casey. This trust allowed the team to propose several successful design modifications, including a reduction in slab height to better connect the new and old structures and the addition of a pitched skylight in the entry hall to flood the space with natural light.
Small but thoughtful decisions accumulated to deliver big impact. Engineering alterations saw the removal of awkward circular steel columns from the original plans, opening up the master bedroom and bar area. In the process, the team pushed beyond the expected, always with functionality and visual clarity in mind.
Sustainability was another pillar of the project, with Bruce Lee Builders committed to responsible building practices as part of their MBV Green Living accreditation. They took care to recycle concrete, bricks, cardboard and anything else they could. Even the original 1960s front door and sidelight were salvaged and rehomed, finding new life in another local renovation. It’s a philosophy that extends beyond waste management, it’s about respecting materials and the stories they carry.
In the words of Casey, building a home is “like being a surrogate mother, you care for the project so personally that handover can be an emotional moment.” For this project, that final walkthrough was particularly memorable. “When you get to see the clients’ reaction and their appreciation for all the work that’s gone into it… that’s the golden moment. It doesn’t get any better.”
Bruce Lee Builders have demonstrated not just their technical mastery, but their capacity to turn constraint into creativity and the vision into reality and well deserving of the 2024 Master Builders Victoria Regional Residential Master Builder of the Year. For prospective homeowners dreaming of a unique luxury custom home or a daring renovation, this award-winning Mildura home stands as powerful proof of what’s possible when design, dedication, and detail come together.
P 0437 589 332
E admin@bruceleebuilder.com.au
W bruceleebuilder.com.au

