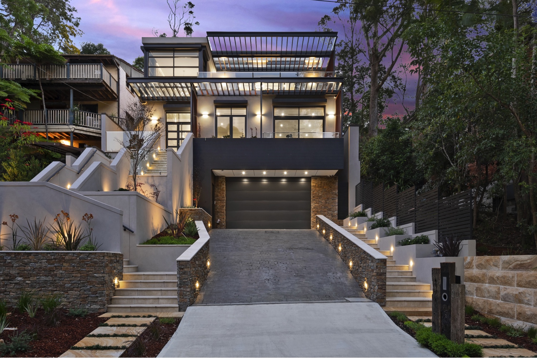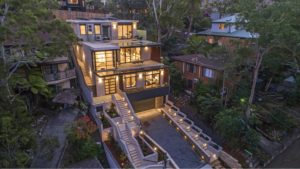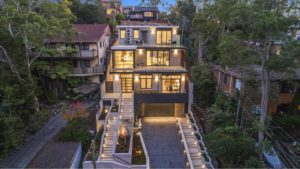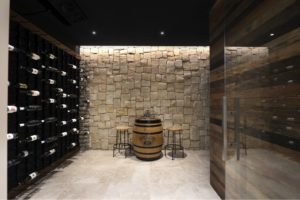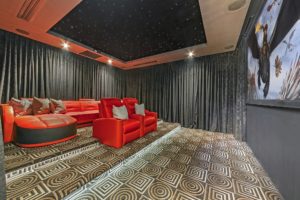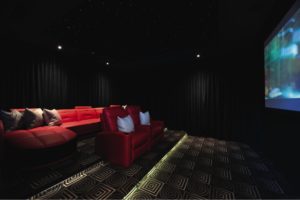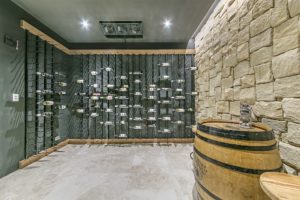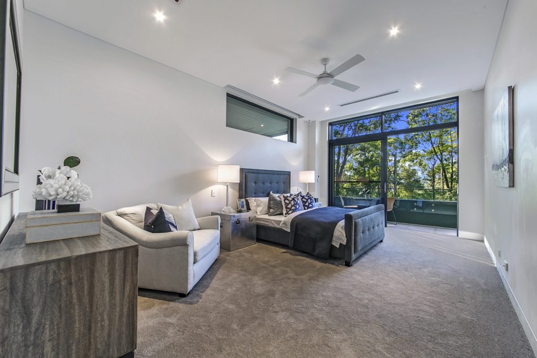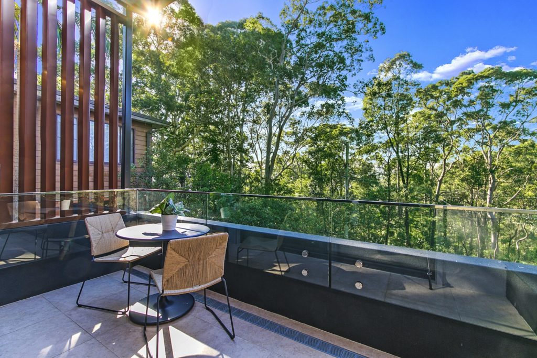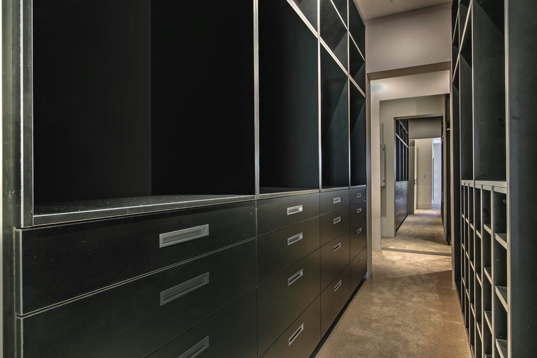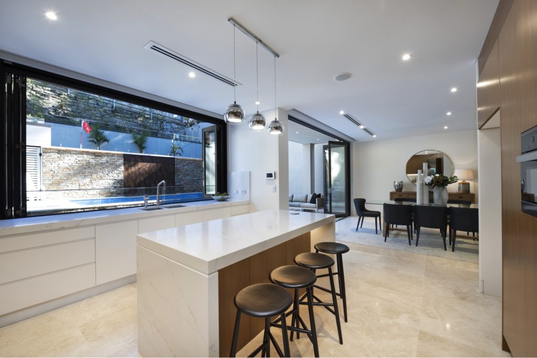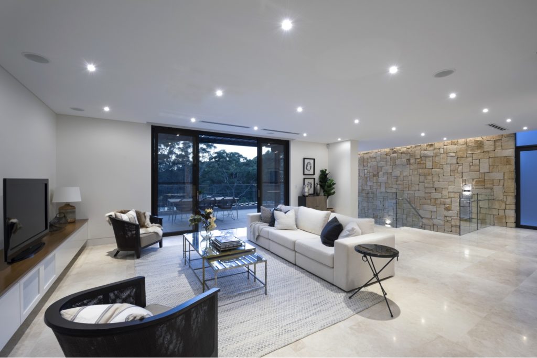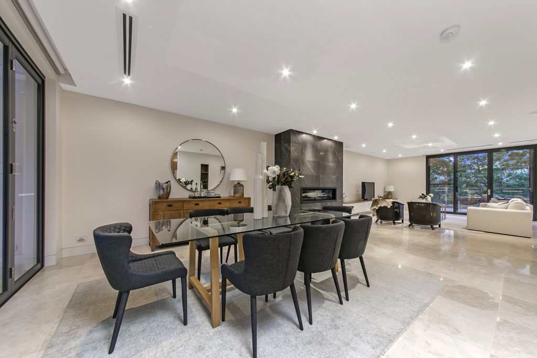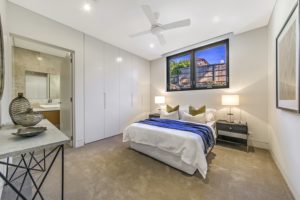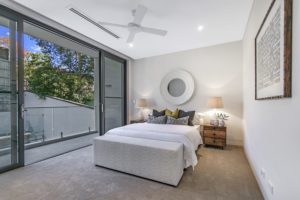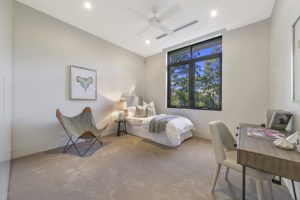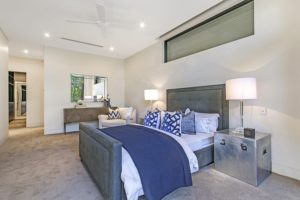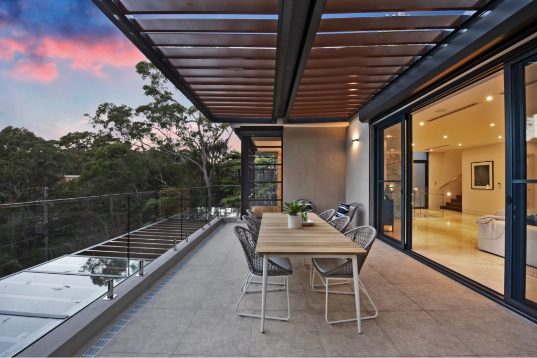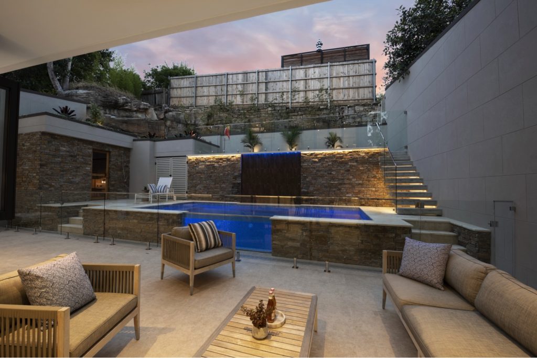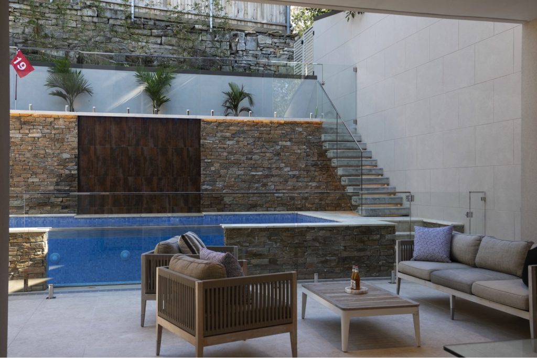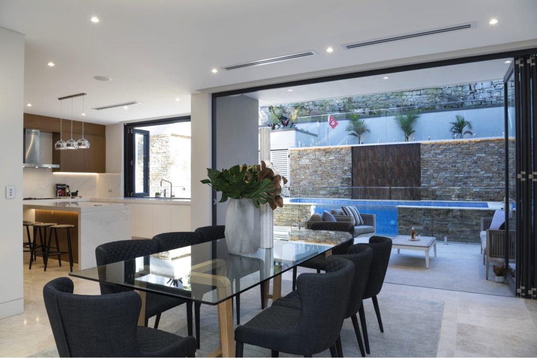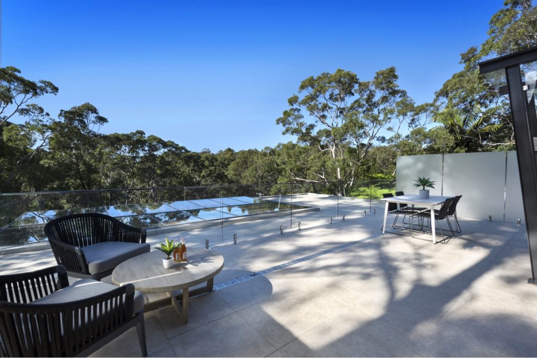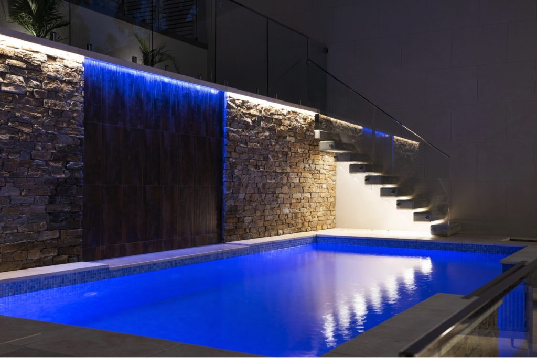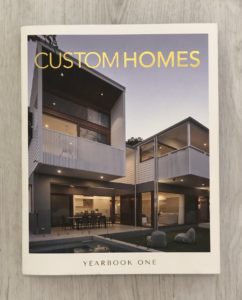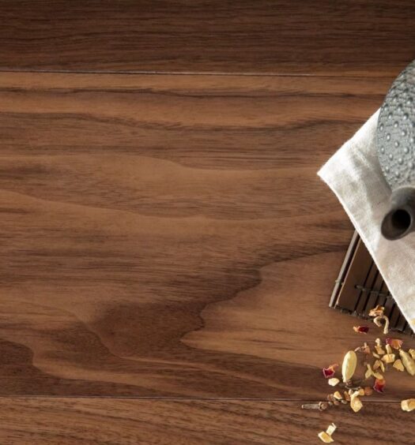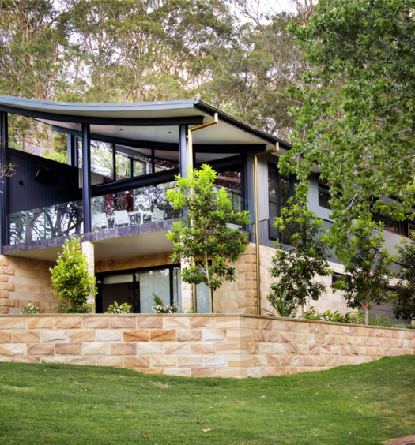A dramatic, four-storey street presence on a sloping site that graces its leafy Lane Cove location, leaves no doubt that this is the facade of a masterfully designed, contemporary home with endless luxury inclusions waiting behind its walls.
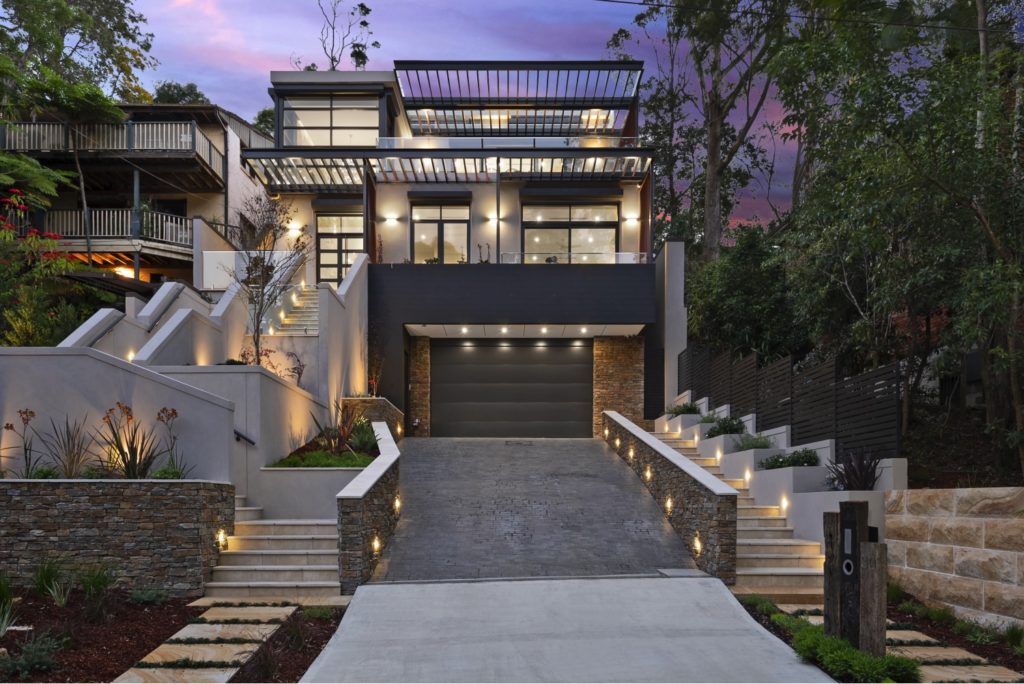
Building on an excessively sloping site, tightly penned in by neighbouring properties, was not without a number of challenges for the builders. However, Schenk’s extensive experience, resources and capabilities building on sloping sites enabled them to faultlessly plan and execute a complicated ten week excavation, resulting in an 8 metre high cut between neighbouring properties and necessitating removal of 1600 cubic meters of sandstone. With the first two levels built within the excavated rock face, the double-brick walls were constructed to act both as exterior walls and to retain the neighbouring properties on the sloping site.
Entering the home via a grand staircase or lift from the garage, the interior confirms this expansive 6 bedroom, 5 bathroom family home by Sydney’s Schenk Construction Group is rather exceptional.
At ground level, the home includes a 6 car garage, a rustic climate controlled wine cellar, with a sandstone feature wall and a powder room. It is also the first entry point for the elevator which services all four levels. At the second level the elevator opens onto a soaring eight meter high sandstone feature wall concealing a magnificent master bedroom with a private terrace, a generous ensuite and an envious walk in robe. There is also a theatre room—fully equipped with surround sound ceiling mounted speakers, a projector, stepped seating and a starlight ceiling.
The main living area of the home on the third level includes a stylish and sophisticated open-plan kitchen, living and dining area which flows seamlessly onto the rear entertaining space. The kitchen is completed in a warm timber veneer with 80mm warm white Calacatta marble benchtops. A tiled feature wall adds interest and houses a sleek gas fireplace ensuring that the bright contemporary living area is warm and cosy during cooler months.
Level three is dedicated to the remaining 5 bedrooms – all sumptuously carpeted, and finished with built in robes, ensuites and private terraces. Glass ceilings throughout the outdoor areas allow an abundance of natural light whilst ensuring the terraces can be enjoyed in all sorts of weather.
The rear of the home is an entertainer’s dream, complete with a spectacular pool with a glass viewing panel, along with a sauna, an outdoor dining area, a mini putt- putt golf course and floating stairs.
Builder, Schenk Construction Group is renowned for their personalised and hands- on approach and bearing testament to this, this extraordinary home was a finalist in the HIA NSW Region ‘Custom Built Home $1m-$2.5m’ and ‘Best Outdoor Project’. Schenk also executed the client’s brief for an investment property built within budget without compromising any luxury inclusions. In August 2018, the house sold above the average valued median, breaking the record in its area and delivering all the returns the client hoped for.
This spectacular Sydney Custom home by Sydney Builder Schenk Construction was featured in our 2019 / 2020 Yearbook – Custom Homes.

