Blending innovative architectural style with an ever-increasing array of improved materials and technology, the Spadaccini team of craftsmen consistently present homes of distinction in the Perth metropolitan area, including this residence with its marble-clad edifice claiming pride-of-place in the streetscape.
A complex project from the outset, the home unfolds over several levels to accommodate the fix-metre height difference from the front to the rear of the block. The distinctive render and marble combination is complemented by polished stainless steel balustrades, columns and gates, their gleaming surfaces adding a modern man-made element to what is a very earthy and solid presence. A custom future profile with cedar lined eaves and ceiling complete the aesthetic framing of the home.
Designed to maximise sweeping views of the city skyline and Swan River, the reverse-living floor plan seamlessly blends activity and sleeping zones over the two main levels and is finished with a luxurious style that is both refined and welcoming.
The kitchen stretches across one wall, replete with a variety of Meile appliances inset to high gloss lacquered joinery. The expansive island bench is a striking centrepiece with its feature marble slabs encasing undercount sinks and an induction cooktop. Polished timber flooring provides the perfect canvas upstairs, while honed marble floors grace the downstairs areas.
Precise preparation and installation sees the floor-to-ceiling porcelain tiles in the ensuite enhancing the elegant design of the space. Drop down ceiling sections flow with a combination of concealed and recessed lighting above the oval bath and beautifully finished twin vanity.
Fully frameless bi-fold doors open the living spaces to the upper-level alfresco.
With its vaulted cedar-lined ceiling creating a voluminous entertaining and food preparation area while the vanishing edge swimming pool and spa create an inviting focal point at ground level.


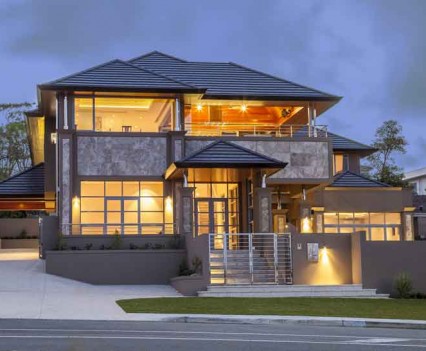
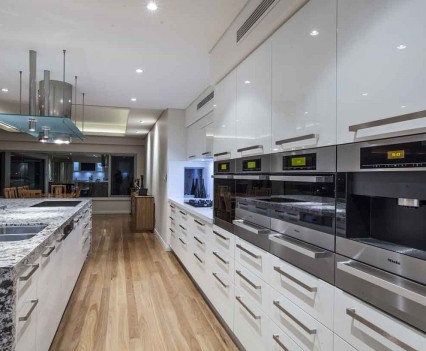
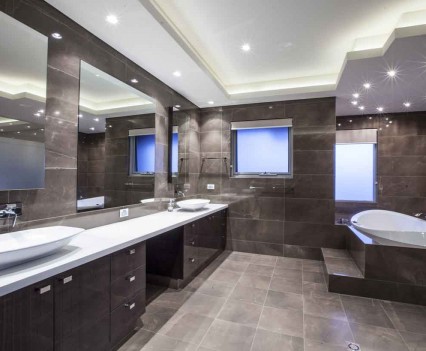
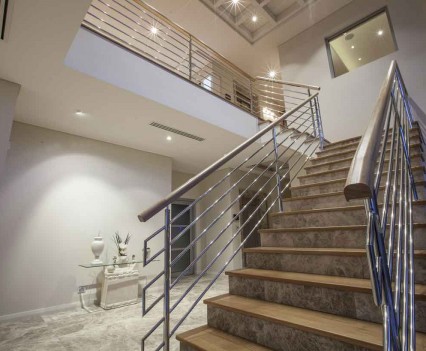
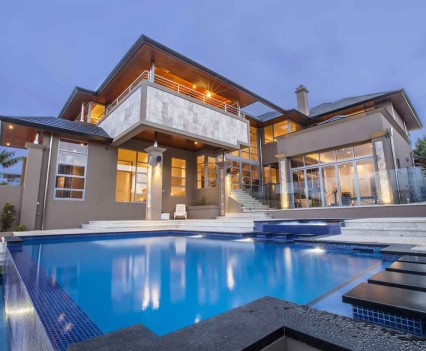
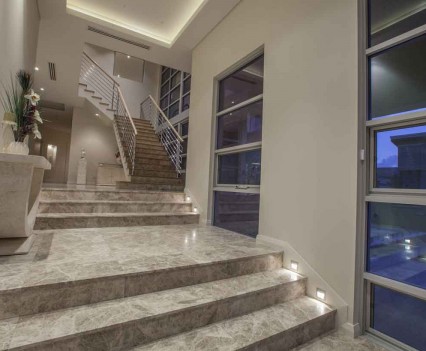
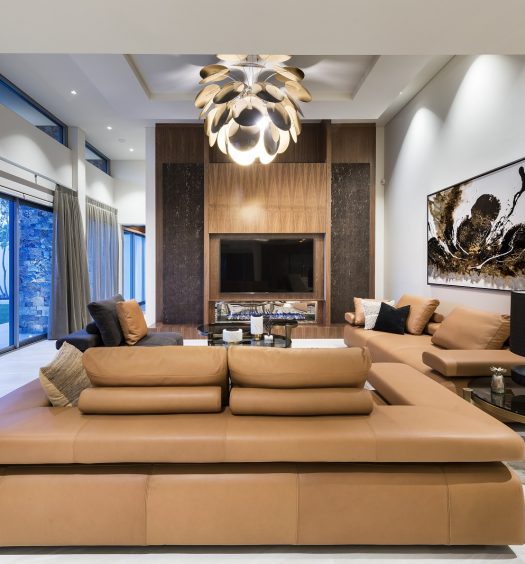
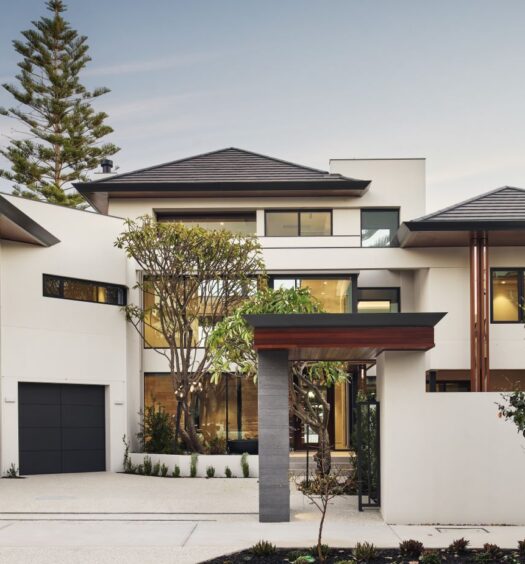

Recent Comments