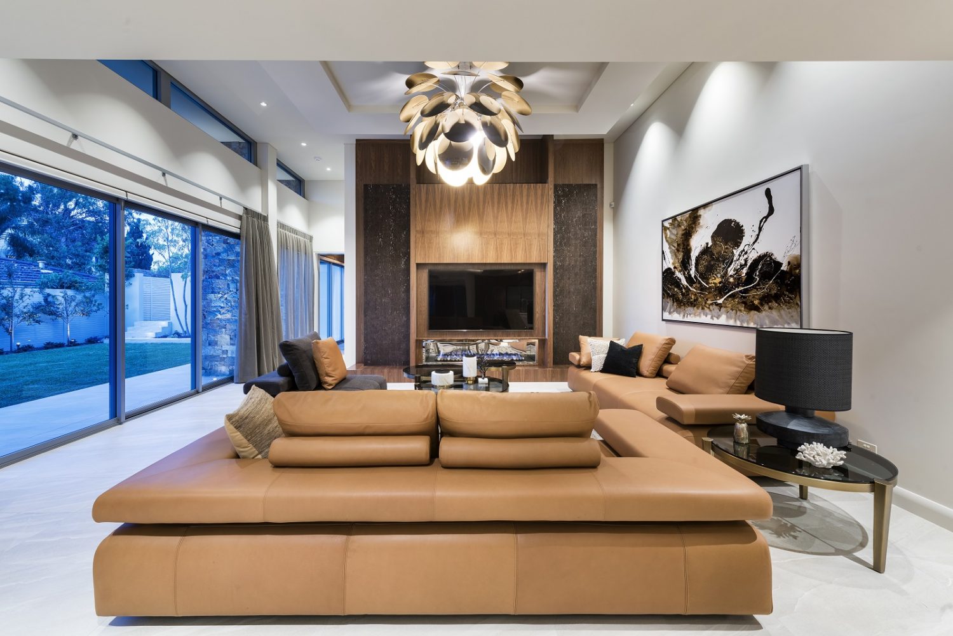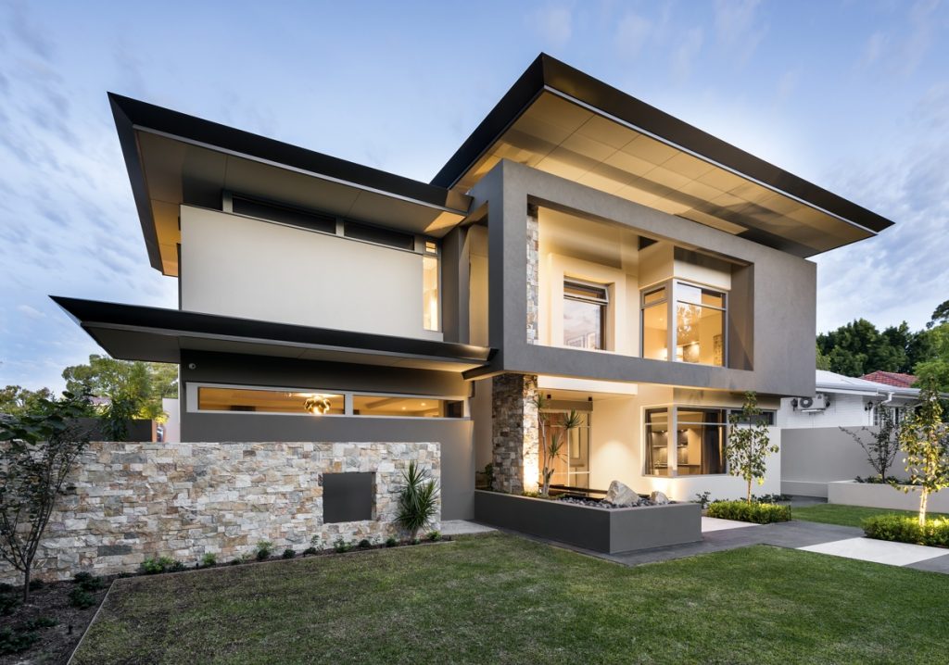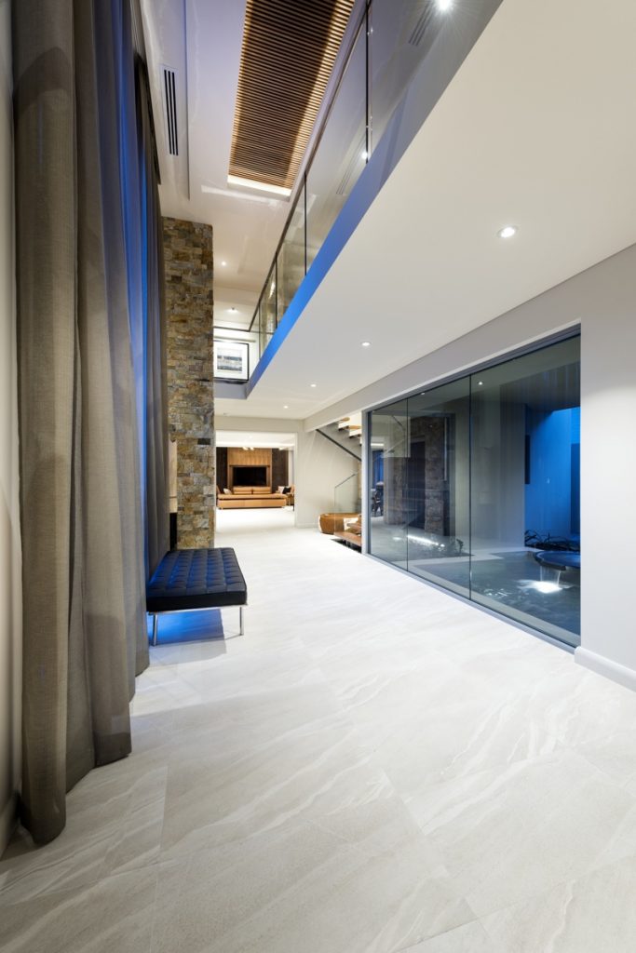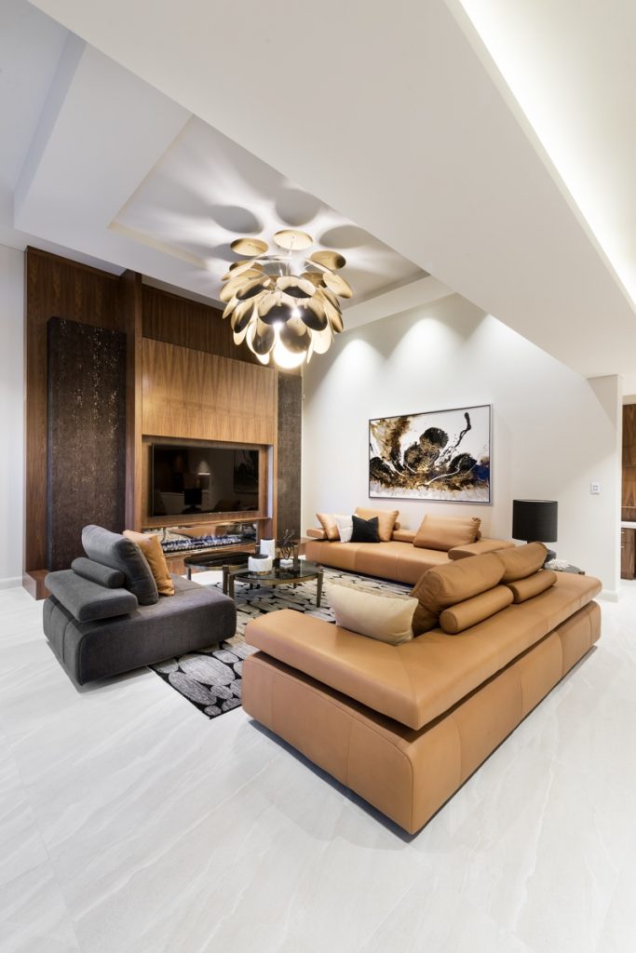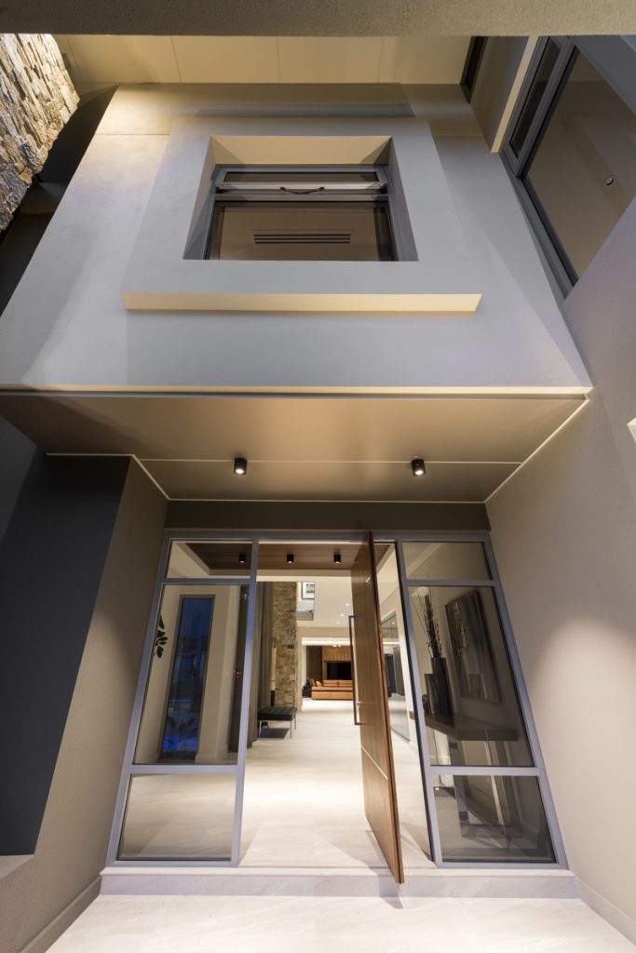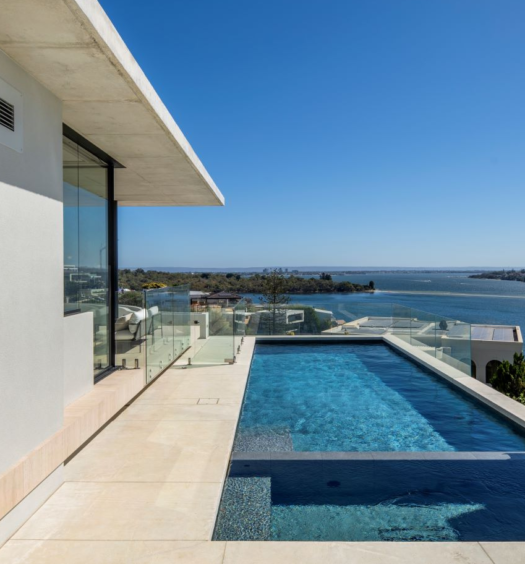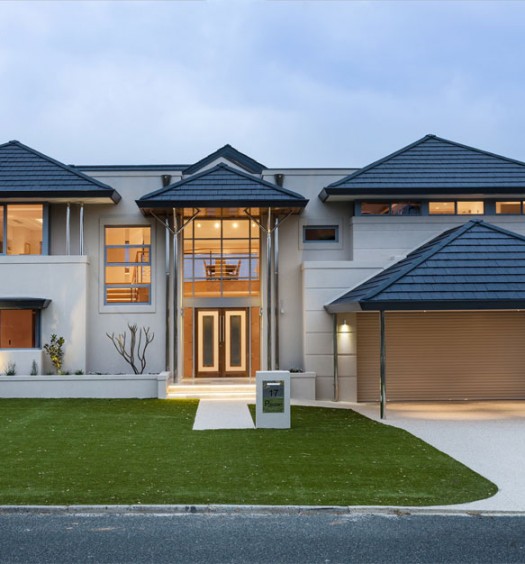From the oversized eaves and contemporary angular lines of the front facade, to the stone cladding and polished timber found throughout, this beautiful home is a fusion of styles that combines classic with modern resulting in the perfect balance between luxury and relaxed family living. Luxury home designers Zorzi Builders have done it again building an extravagant beauty and hitting the client’s brief.
An upper level void creates a grand entry hall. On one side the sparkling pool is revealed through a wall of windows that extends all the way to the upper level flooding the home with natural light. On the opposite side a water feature adds yet more interest to the staircase that features solid timber treads and frameless glass balustrading suspended above a bed of river stones.
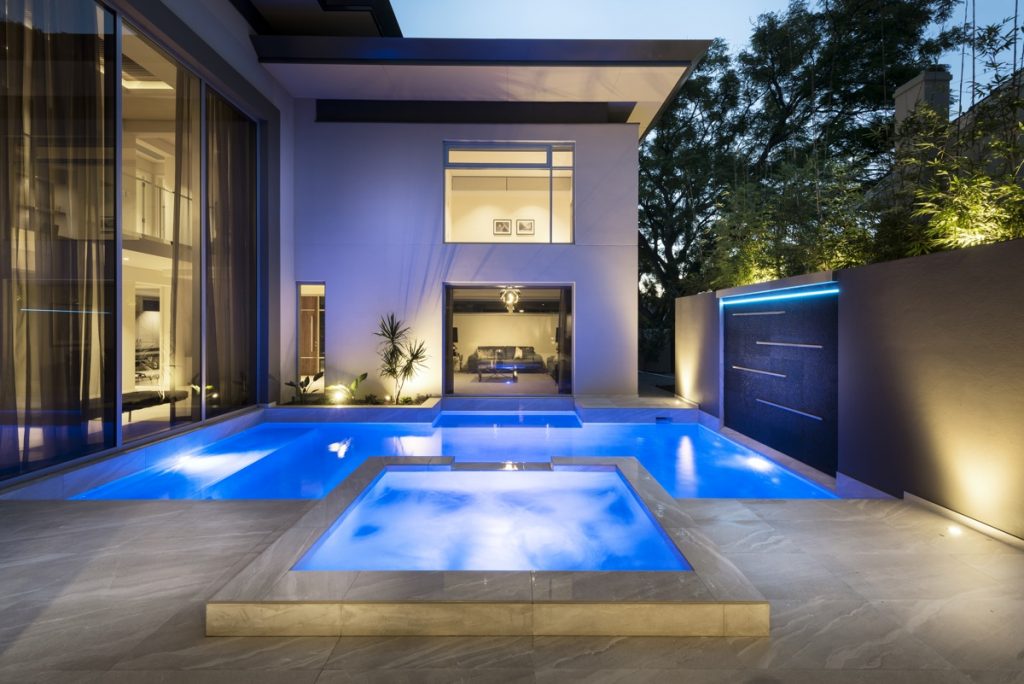
A beautiful palette of natural tones enriched by timbers and stone, flows through from the entry to the open plan living kitchen and lounge area. In the kitchen a stunning combination of high gloss white and timber cabinetry conceal an abundance of storage and kitchen function, whilst a luxurious feature wall rich in textures and finishes houses the television and fireplace in the lounge.
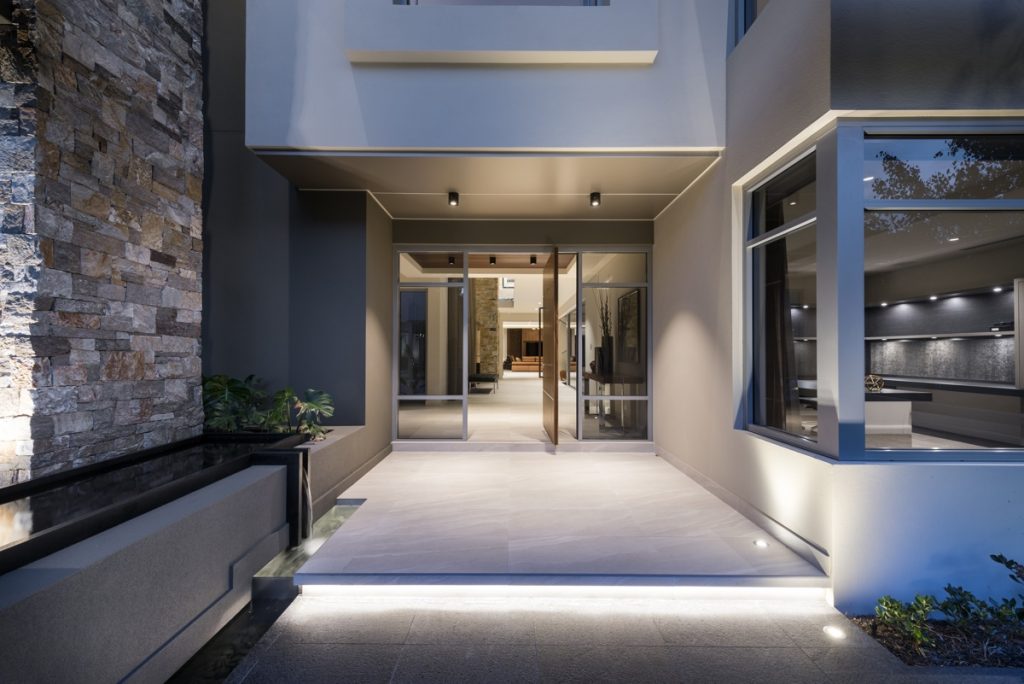
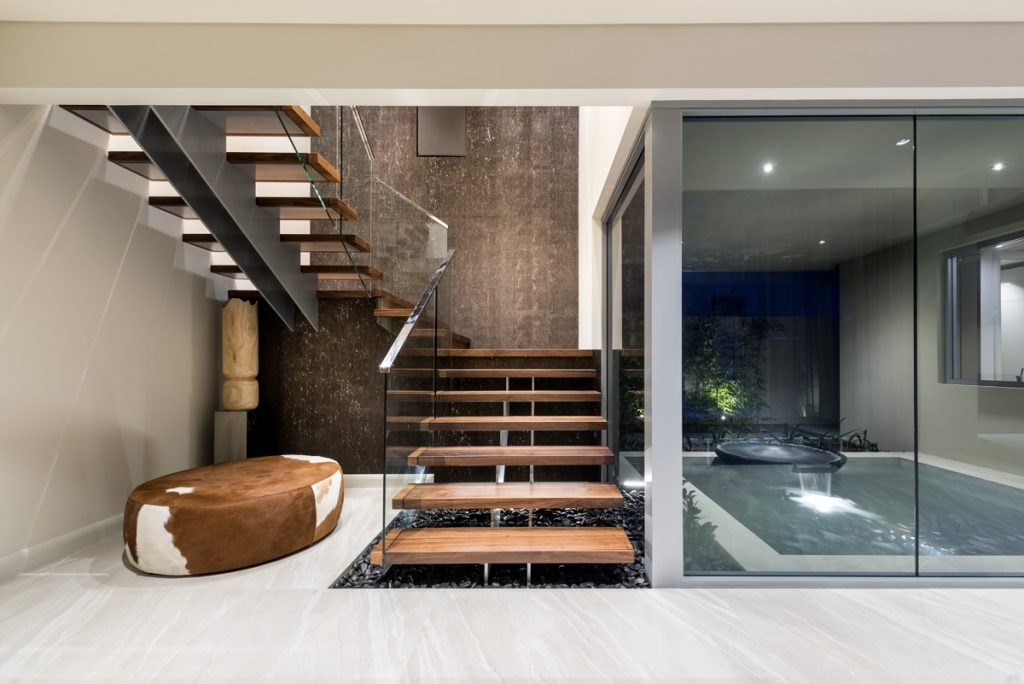
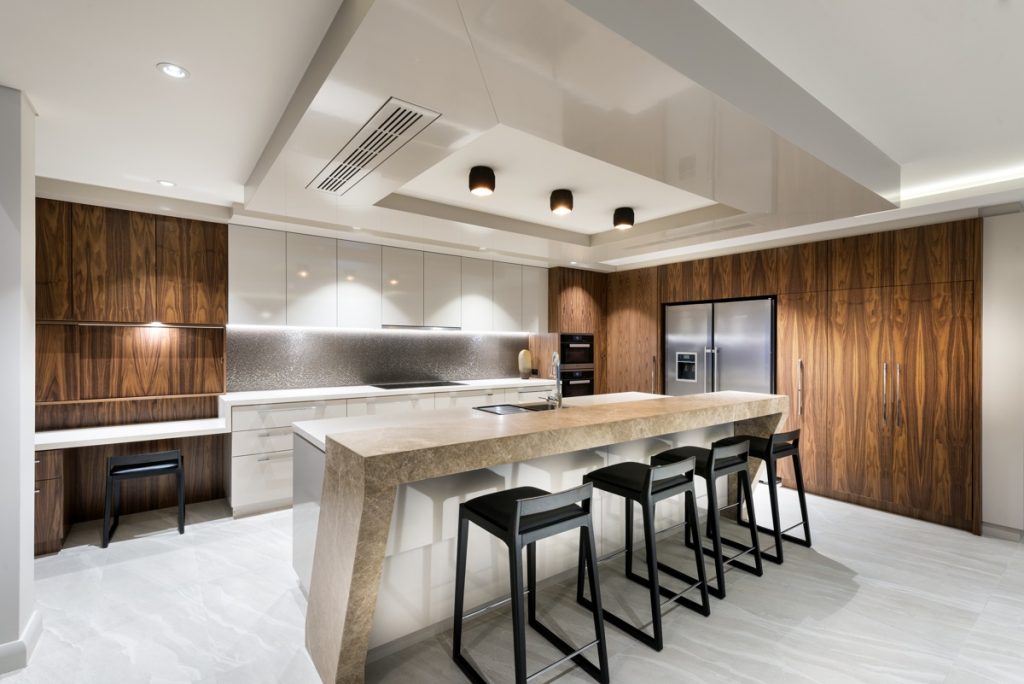
Totalling 637sqm in size, the home includes a large alfresco, theatre room and 5 bedrooms. The luxurious master-suite offers a private oasis secluded from the other bedrooms on the upper level.
This beautiful family home by luxury home designers Zorzi Builders was featured in the 2017 edition of our leading luxury homes annual – WA Custom Homes.

