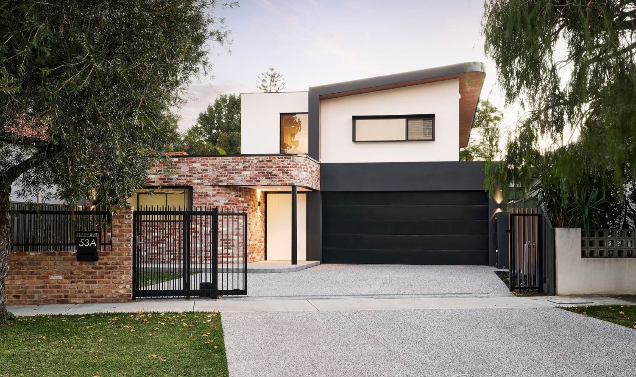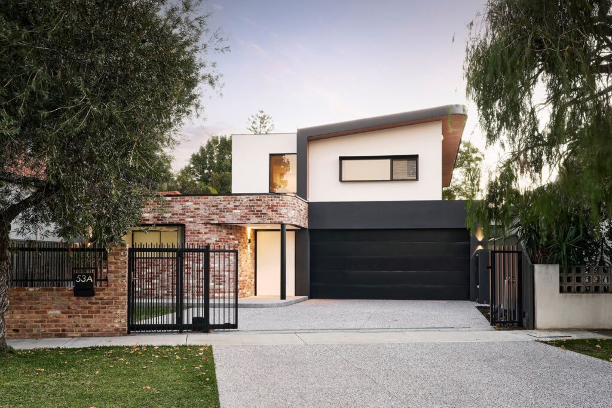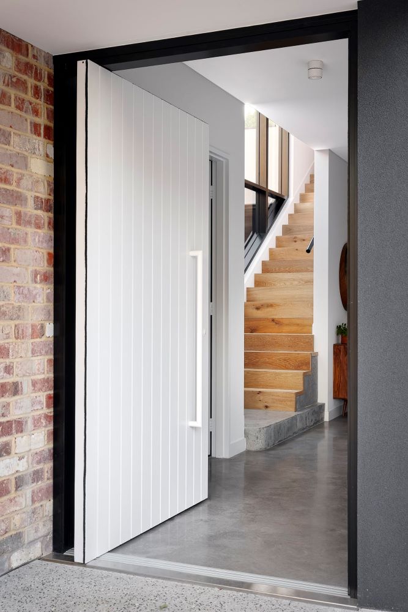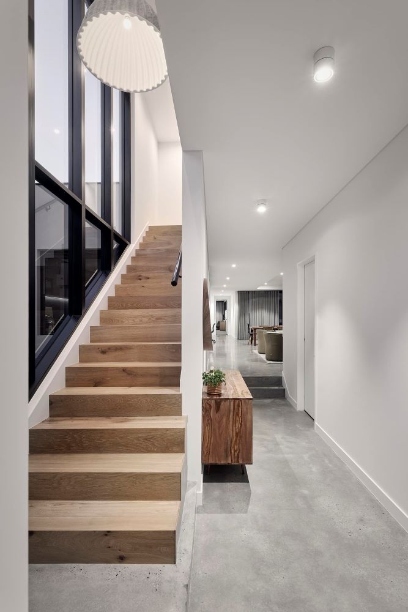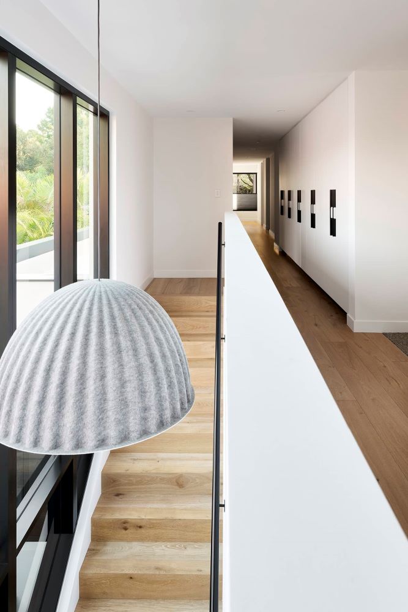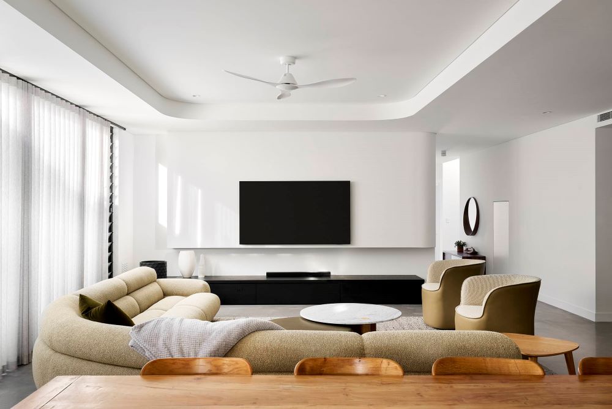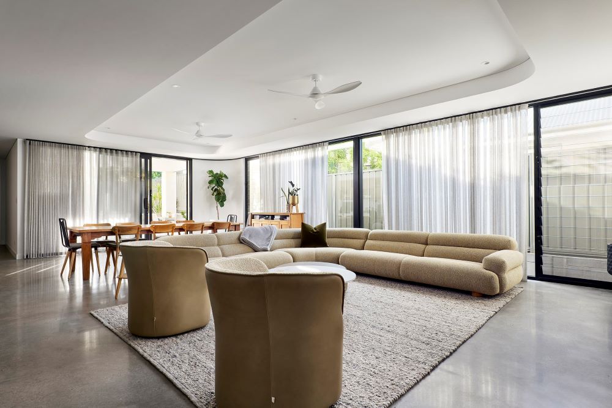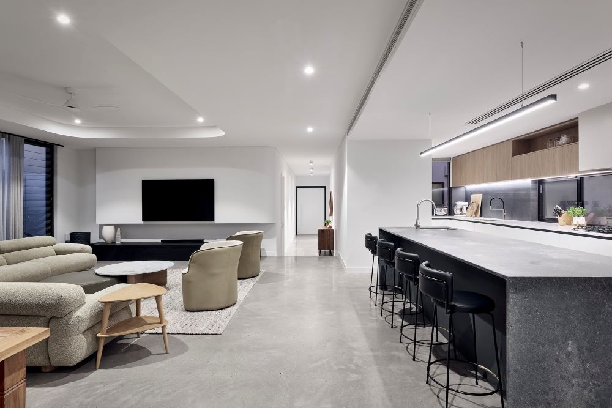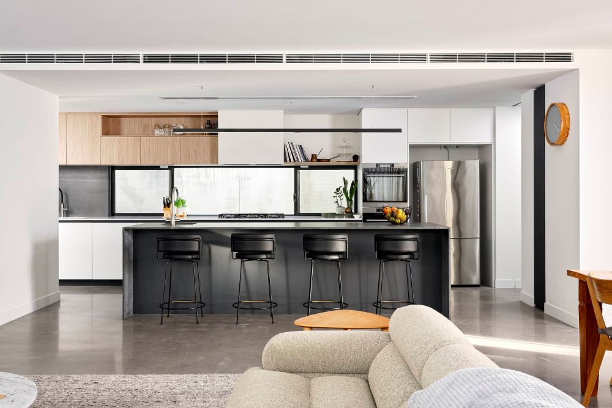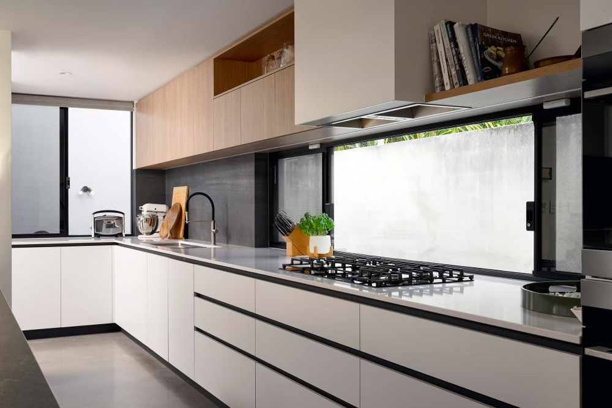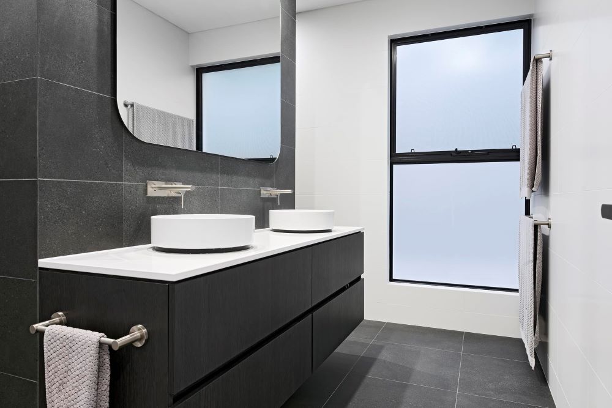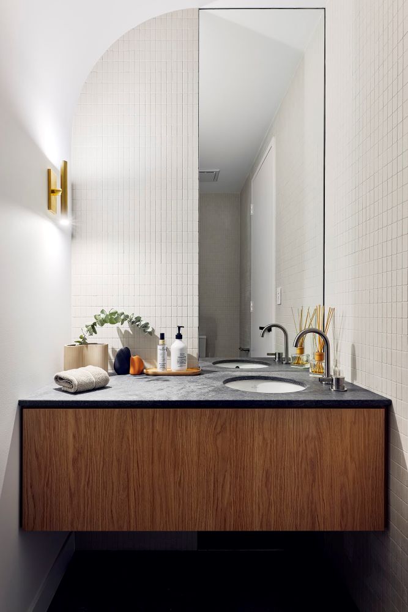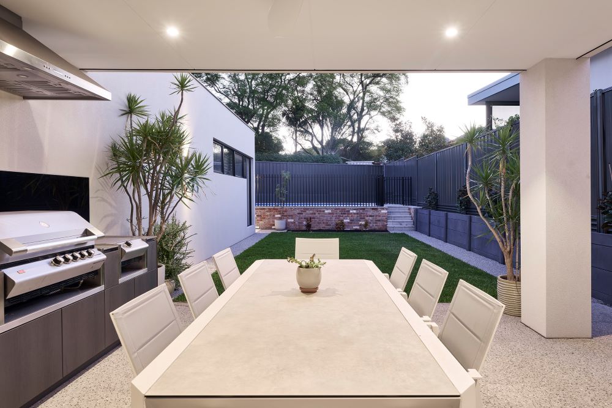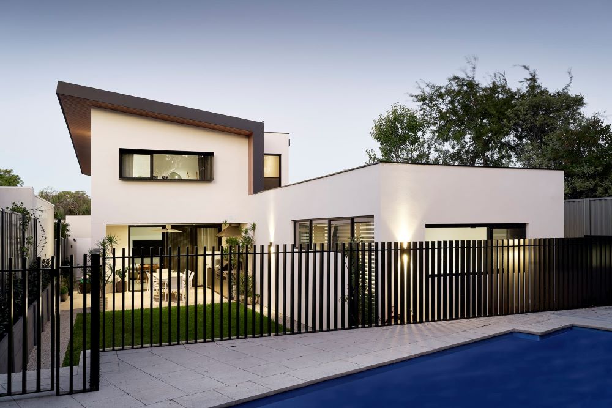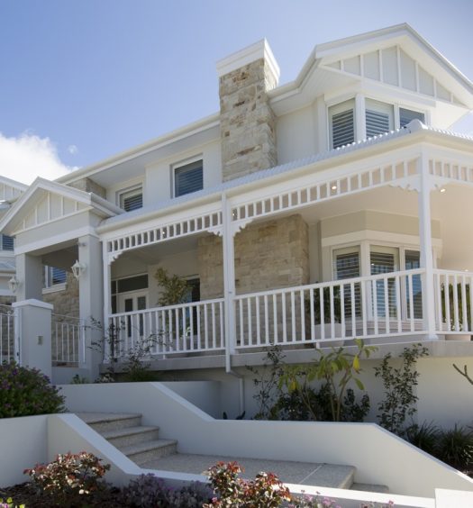As a finalist in the WA New Kitchen awards 2023, Weststyle’s Mount Hawthorn Shakespeare project showcases their ability to deliver high-end, custom homes that resonate with modern Australian living.
Located on a quiet street in Mount Hawthorn, the Shakespeare home was designed for a family of four and their golden retriever. Spanning 379 square metres on a 653sqm block, this modern home is a perfect example of how Weststyle creates spaces that balance practicality with elegance. The home features four bedrooms, multiple bathrooms, and a layout that flows effortlessly from indoor to outdoor areas.
Building during the COVID-19 pandemic wasn’t easy. Weststyle faced the global issues of the time such as delays due to unpredictable material and labour costs. Their strong communication with clients ensured the project stayed on track and were understanding of the pressure in the market. The team also navigated changes in local council planning policies which meant adjusting the design to be compliant with the amended planning policy, which meant the project required repricing with the amended design and engineering documents without compromising the vision.
The home catches the eye with its mix of recycled brick, metal cladding, and textured walls. These materials fit in with Mount Hawthorn’s eclectic vibe while adding a modern twist. Soft curves inspired by the original house create a unique look that sets it apart from neighbouring properties.
A wide hallway filled with natural light leads you to the heart of the home: an open-plan kitchen, living, and dining area. This space is perfect for everyday family life or entertaining friends, with clever ceiling designs that make each area feel distinct yet connected. The kitchen, a finalist in the WA New Kitchen awards, is both stylish and practical, with a hidden scullery and laundry for added convenience. The dining area opens to an alfresco space, creating easy access to the backyard and pool.
The home’s layout balances shared spaces with bedrooms. On the ground floor, you’ll find a guest bedroom with an ensuite at the front and a luxurious master suite with a walk-in robe and generous ensuite at the back. Upstairs, the kids’ wing includes two bedrooms and a large retreat area, designed with flexibility in mind for growing families. Ample storage and large windows ensure these spaces feel practical and airy.
Polished concrete floors with underfloor heating create a sleek yet warm foundation, while timber and a mix of dark and light joinery add texture and depth. These materials echo the exterior, creating a cohesive look that feels both luxurious and lived-in. The design team at Weststyle worked closely with the clients to ensure the interiors matched their vision of a safe, inviting space for family and friends.
The homeowners played a big role in shaping the design to accommodate their needs. They wanted a home that felt safe and welcoming for family and friends, with large shared areas for entertaining. The result is a home that’s as functional as it is beautiful, with spaces like the upstairs retreat and open-plan living area designed for entertaining.
This Mouth Hawthorn project is a testament Weststyle’s expertise in creating high-end, custom homes. From navigating construction challenges to delivering a home that’s both practical and stunning, Weststyle proves they’re a builder you can trust. Their focus on quality materials, innovative design, and client collaboration shows what’s possible when you work with a team that prioritises quality and client satisfaction.
A Suite 5, 103 Erindale Rd, Balcatta WA 6021
P 08 9345 1565
E enquiries@weststyle.com.au
W weststyle.com.au

