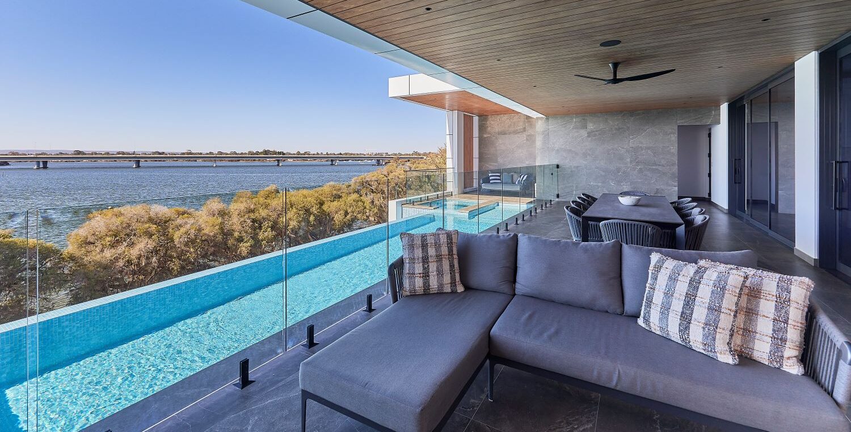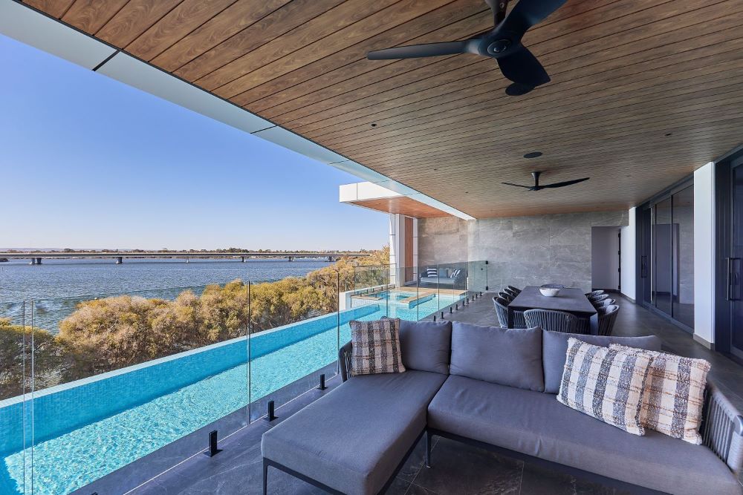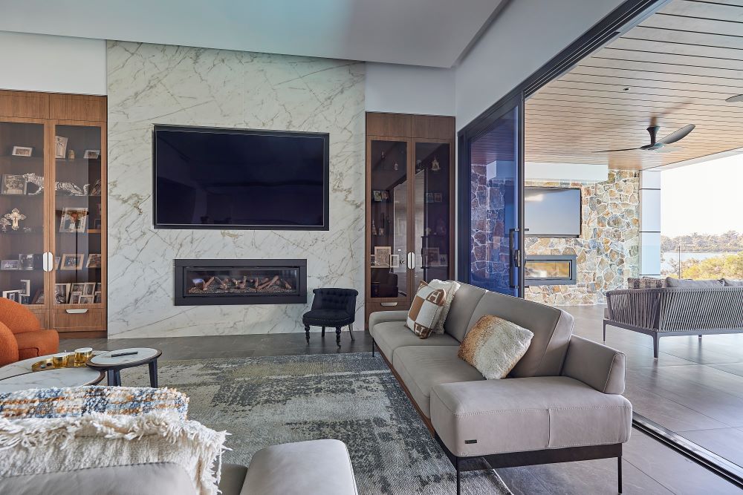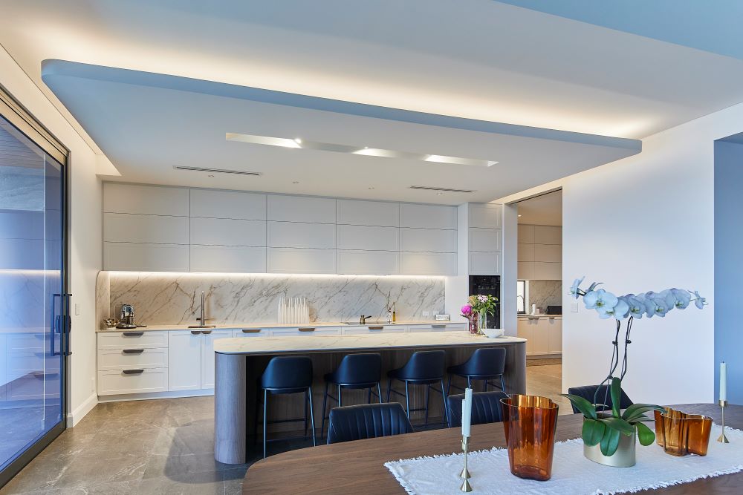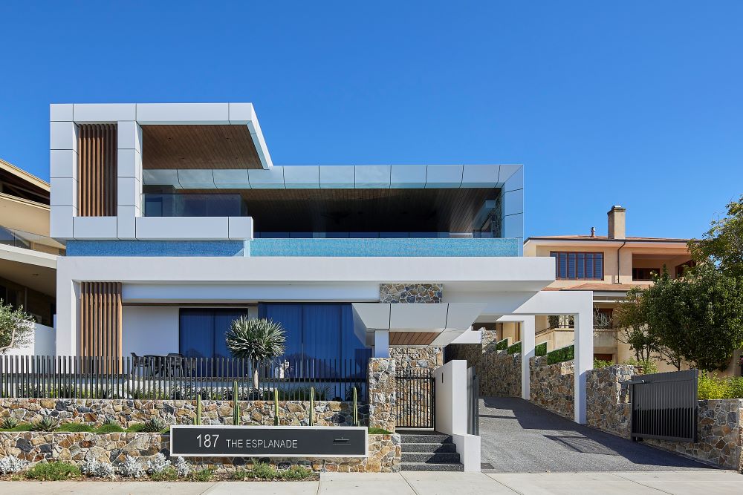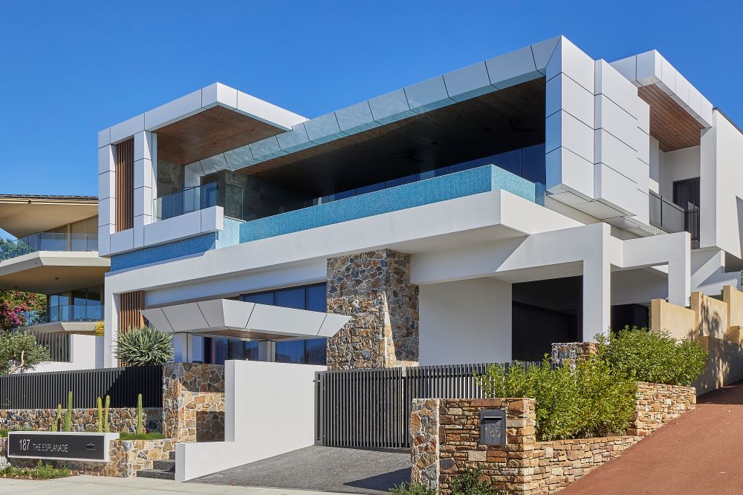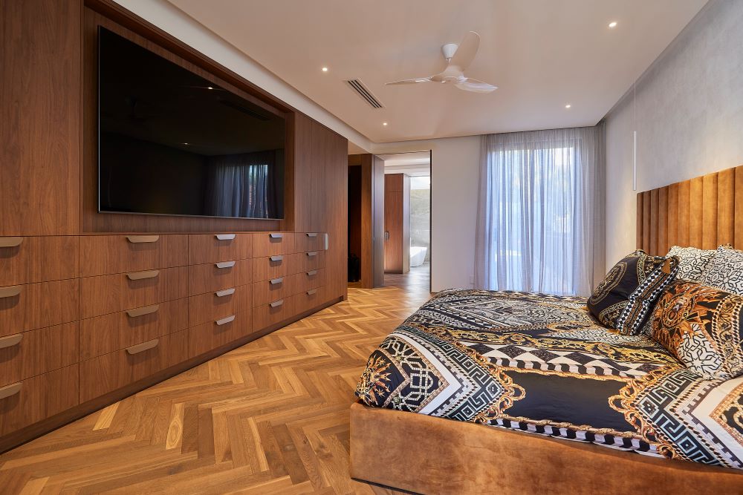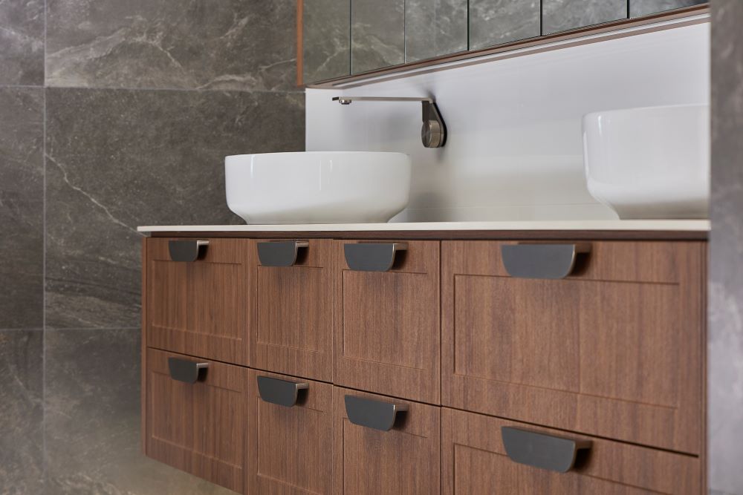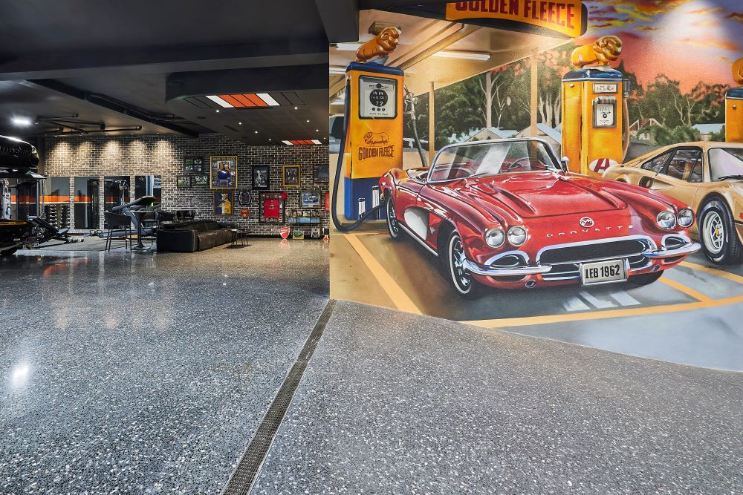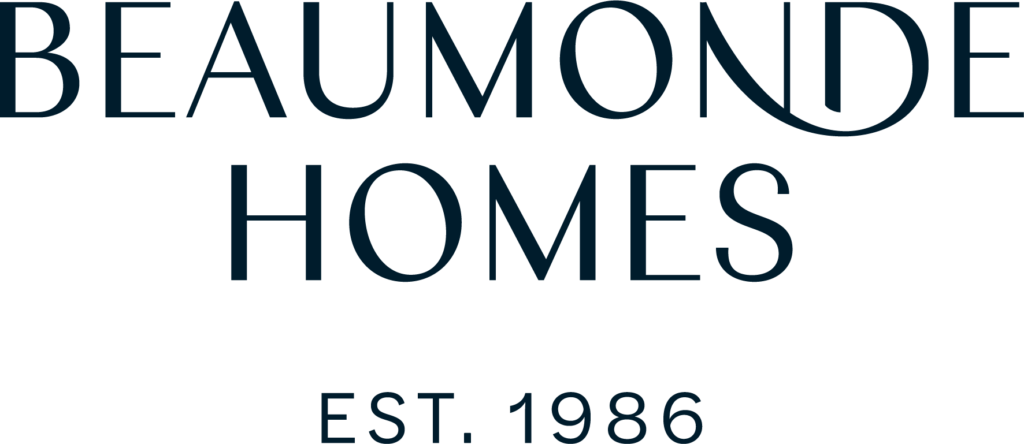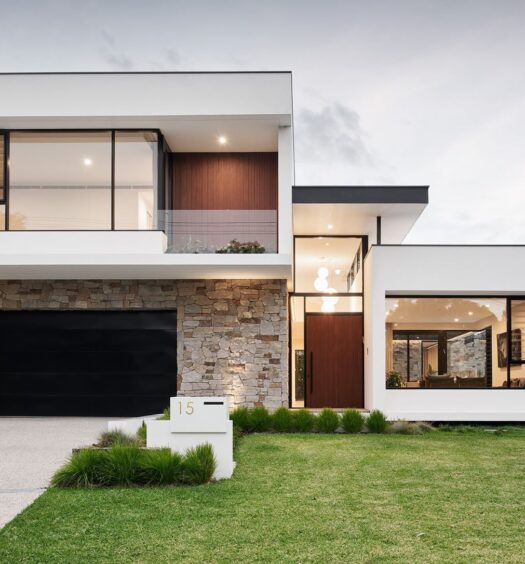Positioned on The Esplanade in Mt Pleasant with breathtaking Canning River views, this spectacular contemporary residence by Beaumonde Homes has been built to the highest of standards, offering an unparalleled luxury lifestyle. Every custom home created by Beaumonde is specifically tailored to the individual desires and needs of the client and this impressive home is no exception, incorporating outstanding features that include a gym and sauna, sound-proofed cinema, half-court basketball court and putting green, and a showroom style undercroft garage complete with car lifts that accommodates 16 cars, for the car enthusiast owner.
Entering the home, the foyer immediately sets the tone for this standout residence, with a choice between a lift or stairs which lead to the first floor open plan living area. Here, 4 metre high ceilings create a sense of grandeur and open-ness. Expansive windows and sliding glass doors, flood the space with natural light and provide a seamless transition from interior to exterior. A wide terrace that houses a spectacular mosaic tiled lap pool with built-in spa maximises Perth’s outdoor lifestyle, enabling occupants to both exercise and entertain in style while taking in the sweeping river views.
The design of this home pays homage to the Box Modern style, which is characterised by geometric shapes and minimalist principles. An absolute stand-out on a street of multi-million-dollar homes, the home’s striking façade expertly combines a variety of textures and finishes. These include timber-look aluminum cladding and natural stone which was enhanced using a specialised sealer, adding depth and richness to the material and adding a warm and inviting coastal aesthetic to the angular lines.
Designed for luxurious family living, the quality of finishes found throughout are second to none with extensive custom features which include custom made built-in beds in each of the 4 huge bedrooms, all of which also have their own private ensuite bathroom. The master bedroom also features a grand walk-in robe and a wraparound balcony. Additionally, innovative design features are woven throughout this magnificent riverfront residence, such as a hidden compartment area between the under croft and first floor living spaces, which cleverly conceals essential utilities.
The luxurious master-suite features rich timber flooring, expertly laid in a herringbone pattern by WA Hardwood Floors and extensive custom cabinetry by La Trobe Cabinets.
This Mt Pleasant custom home is a masterpiece of modern architecture, offering the perfect blend of luxury, comfort, and functionality and is a true reflection of Beaumonde Home’s commitment to both quality and innovation.
A 30 Hasler Road, Osborne Park WA 6017
P 0894 463 388
E sales@beaumondehomes.com
W beaumondehomes.com.au

