You’d expect the winner of the Housing Industry Association’s most prestigious annual award, to be outstanding in some way, after all the home is up against luxury homes by some of the country’s most awarded builders, this home however by Sydney’s Sammut Developments, winner of the HIA-CSR Australian Home of the Year 2016 is outstanding in every way
Occupying four lots on the foreshore of Burraneer Bay with 3,950m of roofed area set over six levels, just the sheer scale of this home is quite extraordinary.
Add to that the extensive list of exceptional amenities that include 7 bedrooms, 2 separate guest pavilions, 20 bathrooms, 6 kitchens, a commercial grade bar and bowling alley, a gymnasium, a cellar, an underground tunnel and music room all built on a sloping block to exacting and luxurious specifications and you start to get a very clear picture of how truly deserving this home is of it title.
Named after the winding feature staircase at the entry of the home constructed with millimeter precision to resemble a Nautilus shell, this home was destined to be a winner from the outset. With grand ideas for a resort style home, the owner approached Sammut Developments proclaiming he’d like to build ‘Australia’s best home’, there commenced a close collaboration between owner and builder that extended over several years to see his dreams realised in this spectacular residence.
In order to minimise the profile of the home the six tiered structure has been built into the sloping site. In fact almost half of the home sits below actual ground level. This required a total of 6500 cubic meters to be excavated (equivalent to 3 ½ Olympic size swimming pools), part of which was also for the 8m deep 15m long tunnel that allows the beach to be accessed without the need to descend even one stair.
The shell of the home has been constructed with concrete; over 2300 cubic meters in total were used, reinforced by 300 tonnes of steel. A home of this magnitude might seem ostentatious however the owner’s vision was for a resort style residence that could be shared and enjoyed with family and friends, where guests were welcome to stay, and feel at home and in fact contained within the enormous structure are four separate living quarters.
Each of the six levels leads to a terrace which at the lowest is via a 13m glass door that totally opens the home up to the outside and the beautifully landscaped gardens. Incredible feats of engineering can be seen in many of the concrete awnings that cantilever out over the terraces, some up to five meters wide and also fitted with pergola systems and skylights.
Extensive glazing floods the home with natural light however despite this and the expansiveness of the home it has a very warm and inviting ambience, something that was commented on by HIA judges. This can be credited to both a well thought out floor plan and an abundance of quality natural materials such as luxurious timbers and stone that create an earthiness and warmth. Recycled materials sourced by the owner himself have also been used in various areas of the property including reclaimed bricks used on the walls of both the bowling alley and tunnel adding a rustic quality to both.
Without doubt the home is fully equipped for entertaining with two bars a wine tasting room and Teppanyaki kitchen plus parking for twenty cars.
This extraordinary home has so many outstanding features that they’re impossible to outline, however many are said to be firsts for a residential property within Australia such as the three lifts, and 4.2m high Swiss made doors that disappear into the wall cavities.
It’s not the size or the unprecedented inclusions however that saw this home recognised with one of the building industry’s highest accolades it was ….. “the level of detail and mirror-perfect finish, delivered spot-on every time over the vast amount of rooms…” that most impressed the judges.
A total of 750 tradespeople worked on Nautilus over the duration of the project with over 100 individual tradespeople on site at one time on many occasions, requiring expert coordination by the Sammut team. Sammut carried out all the landscaping work which included the restoration of the heritage listed boat shed and the demolition of a harbor pool to create the beach.
Over 6000 plants were installed, in the stunning terraced gardens many of which were mature trees, including a 3.5-tonne magnolia tree that was craned in.
The success of the project is credited as a collaborative effort between the owner who had a passion to see this incredible home come to life, the architect who helped make it work and the builder.
Considering the enormity of the scope of work, the delivery of a home of this size and of this caliber in just three years is nothing short of remarkable a true testament to the skill and experience of this award winning team.
This outstanding home is just one of the unique custom homes featured in our 2017 edition of Sydney Custom Homes magazine.
See more homes from Sydney Custom Builder Sammut Developments. www.sammutdevelopments.com.au

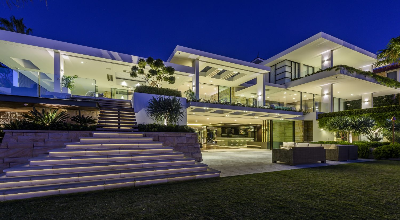
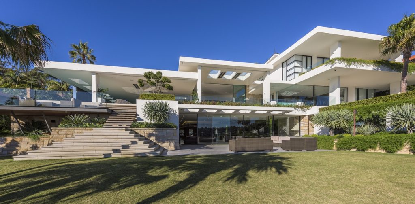
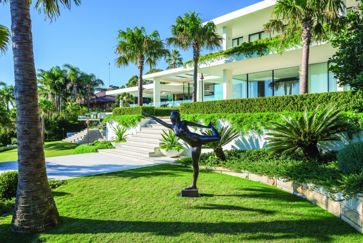
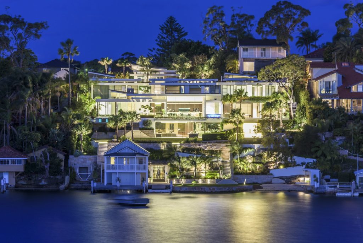
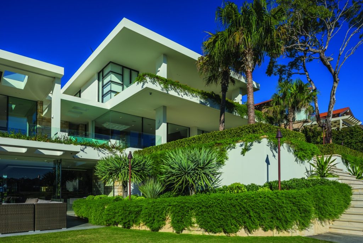
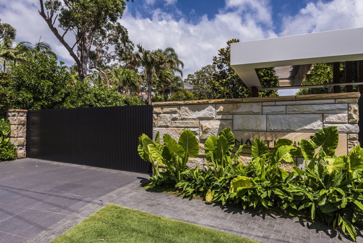
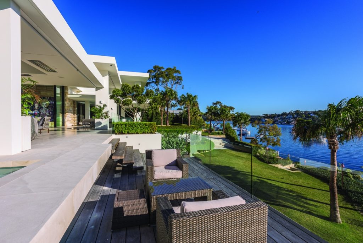
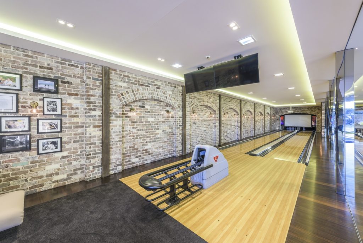
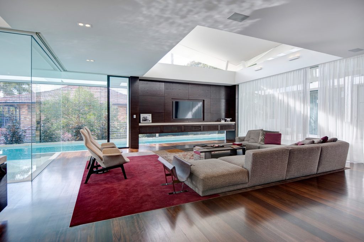
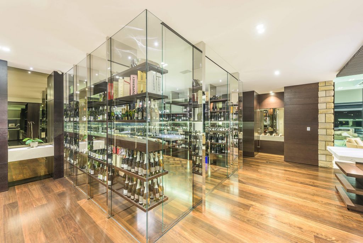
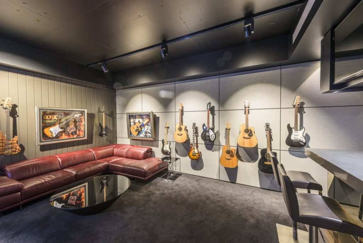
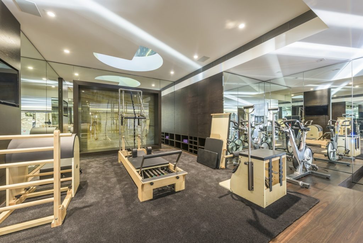
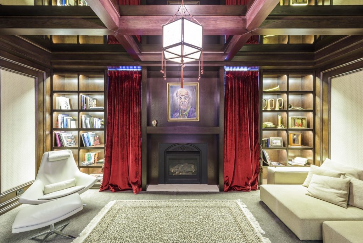
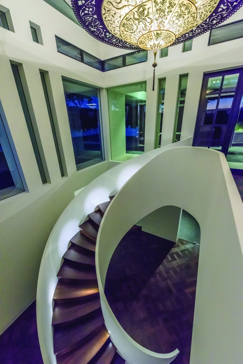
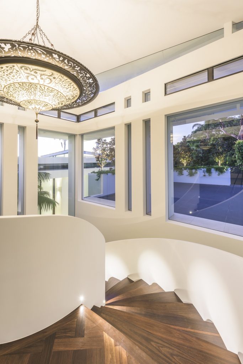
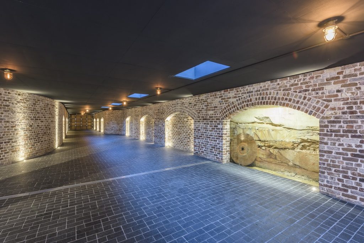
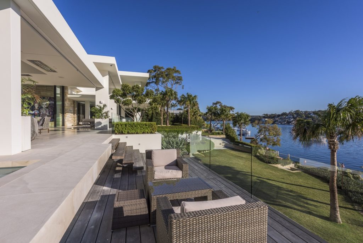
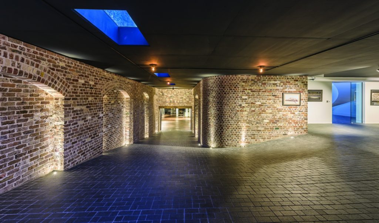
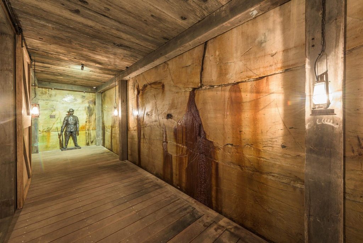
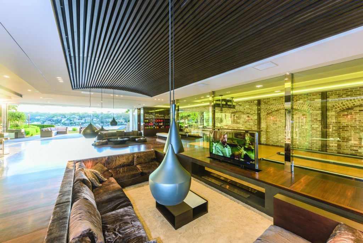
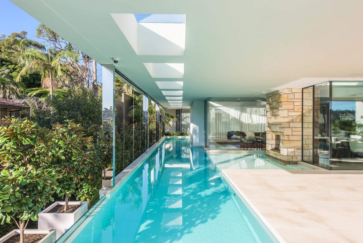
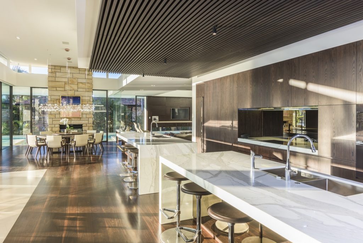
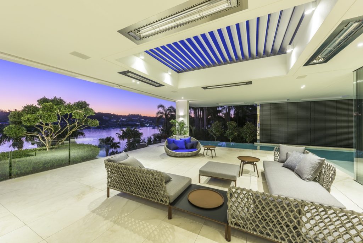
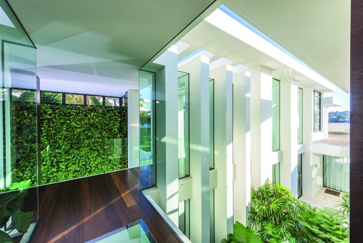
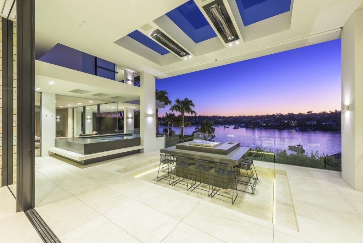
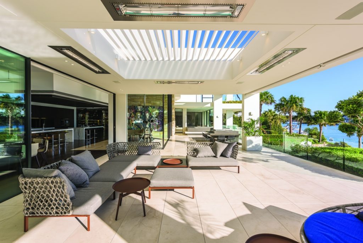
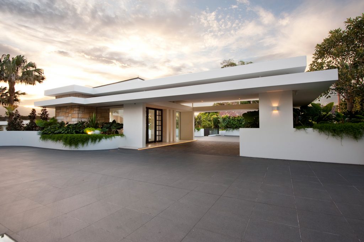
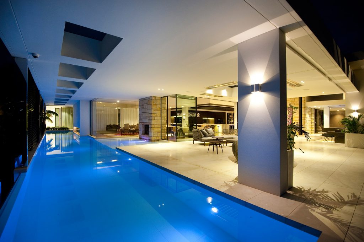
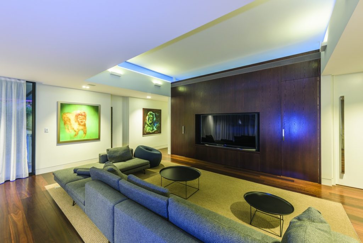
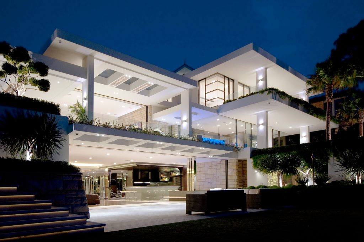
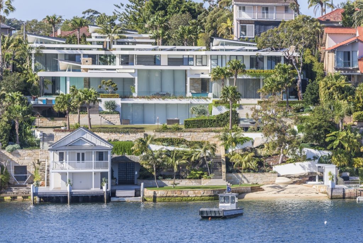
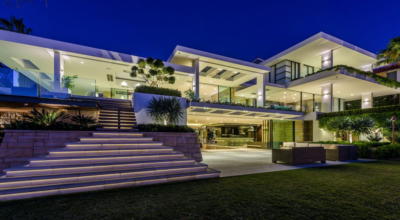
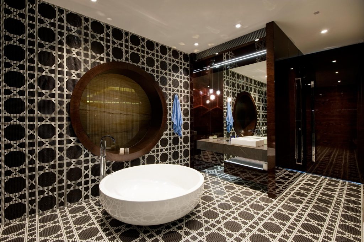
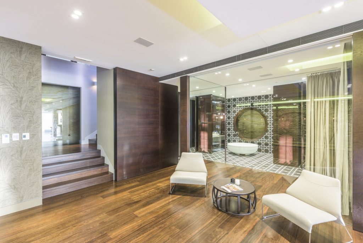
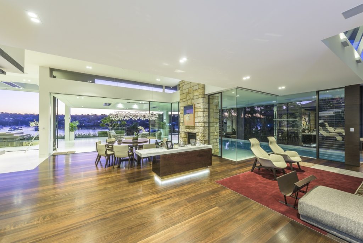
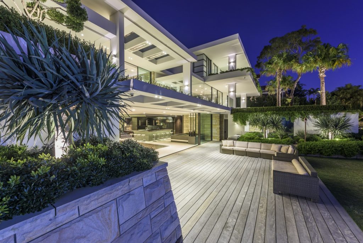
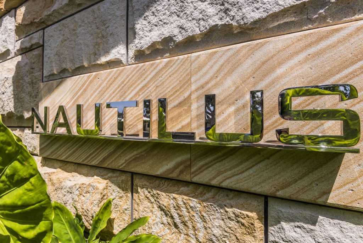
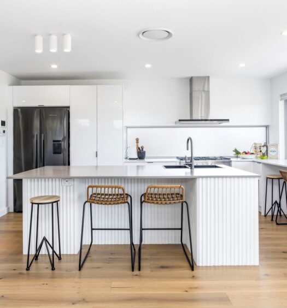
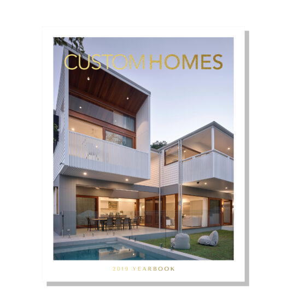

Recent Comments