Built by Multi-award winning WA custom home builder, Tallwood Constructions, this striking contemporary residence in WA’s South West is a monument to artistic design, from the eye-catching Fire Orb suspended wood fire to the frameless sectional glazing which effectively invites nature’s gallery indoors – the view is nothing but ART from all aspects.
Through extensive use of off-form concrete walls, this residence has a very deliberate and controlled sense of austerity, counterbalanced by the inverted teak ceiling. The strong geometry of the design is at once emphasised and softened by the warmth of the natural tones of the timber, providing a focal point from both inside and out. The internal architecture of the residence is an effective layering of material, light and space to create an inviting living experience and a visually stimulating structure.
The client commented, “From the first meeting, designer, Dane nailed the brief perfectly”. And, with the expert craftmanship of the Tallwood team, from this ‘perfect’ interpretation grew a construction that is likely to be considered an icon of the region.
Through Dane’s passion, dedication and knowledge of the geographic idiosyncrasies and climatic conditions the most advanced construction methods to suit the topography is achieved. As a result, this is the first home in Western Australia to employ geothermal floor heating, the advanced technology being well hidden beneath natural travertine tiling that is utilised throughout.
Awash with natural light, the interior of the residence showcases the potential from the coupling of man-made and natural materials. Teak meets concrete; concrete meets travertine; travertine meets glazing… engineered stone rests atop the timber face of the stark island bench in the kitchen; the neutral tones of traditionally-finished internal walls and pillars effectively envelope and contain this blend of light, tone and texture.
The paler hues that define the external vertical faces intersect with darkened textured stone steps, raining the rear elevation of the home. Encased in the same stone, the award-winning infinity edge swimming pool melds seamlessly with the facade, providing a restful oasis that is at one with its natural environs while offering a reflective base of the bushland panorama when viewed from the sunken retreat inside.
Indoors and out, a Tallwood custom home is impressive in its features and finished. Whether a client desires opulent luxury or the modern clean lines of minimalist architecture and interiors, each project presents an opportunity to showcase quality craftsmanship in partnership with skilled materials selection. The Tallwood team work closely with architects or designers in conjunction with the clients throughout every commission to ensure all aspects of the process are satisfactorily addressed, and that the client is kept fully informed at all stages. It is this one-to-one attention that Alex believes is the cornerstone of the company’s success, with most new projects the result of glowing referrals.
This stunning home was featured in our luxury homes annual, WA Custom Homes. See more from multi-award winning Custom Home builder Tallwood Constructions


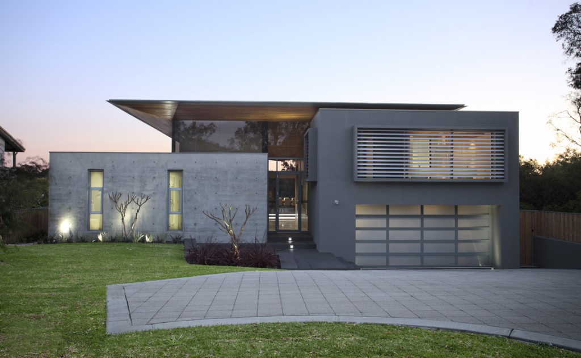
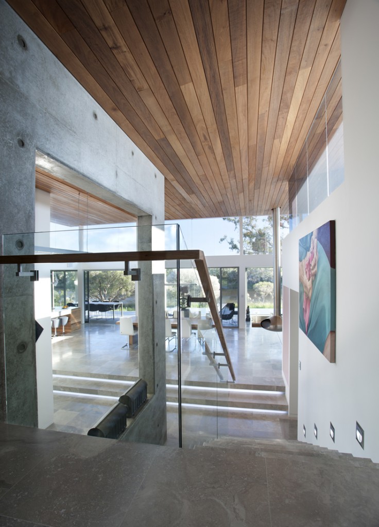
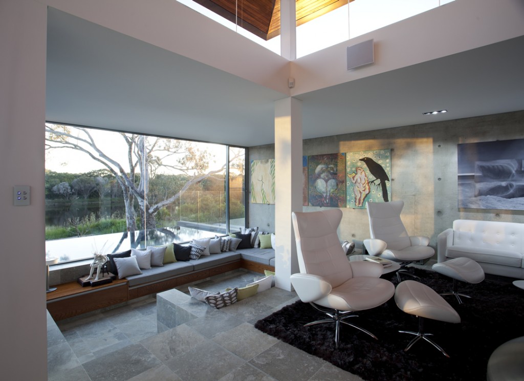
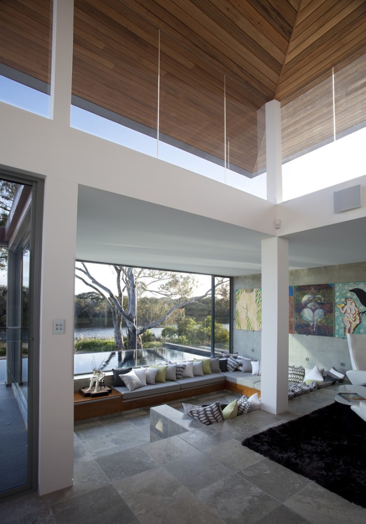
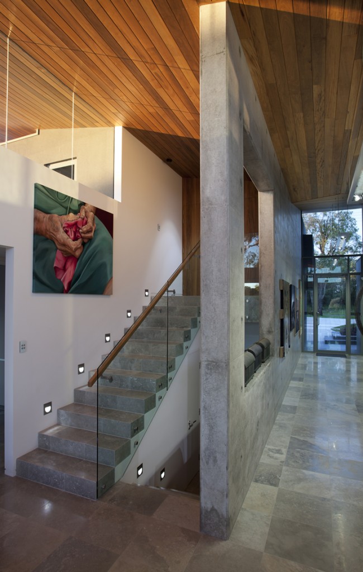
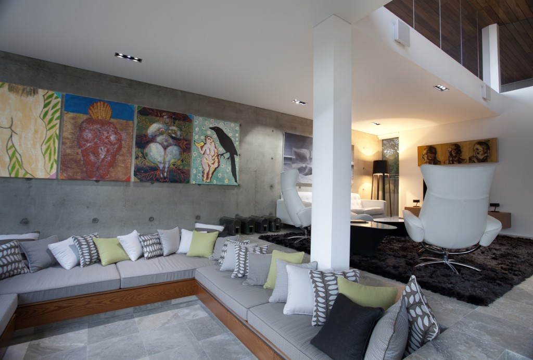
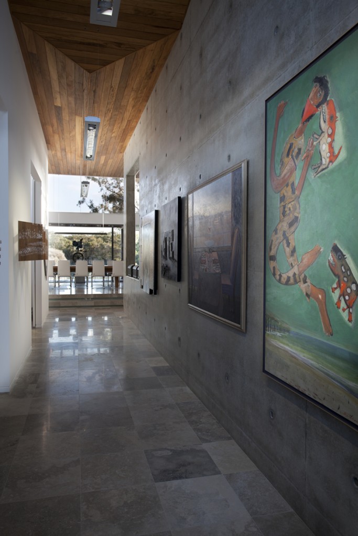
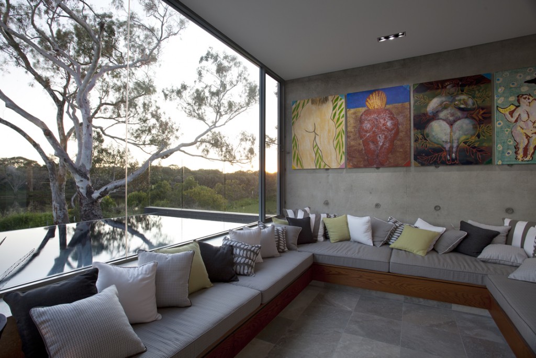
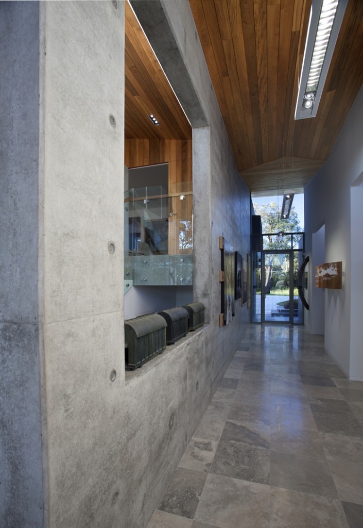
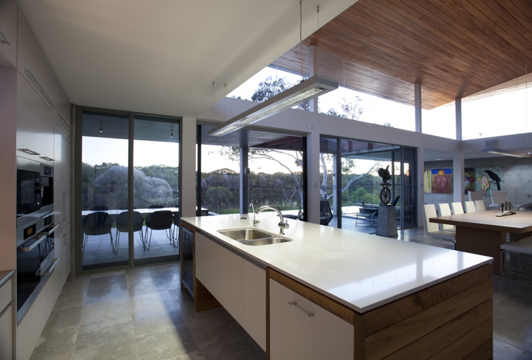
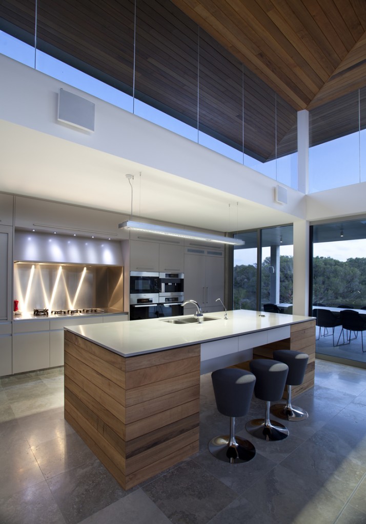
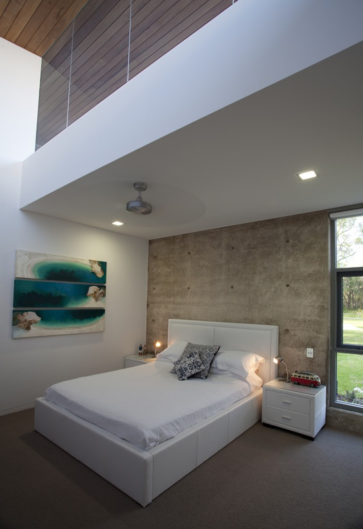
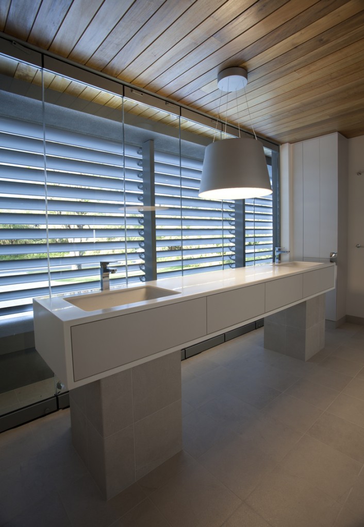
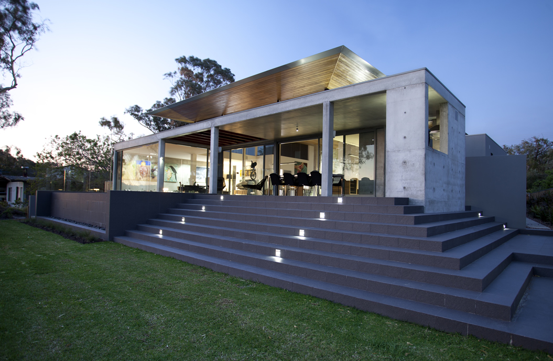
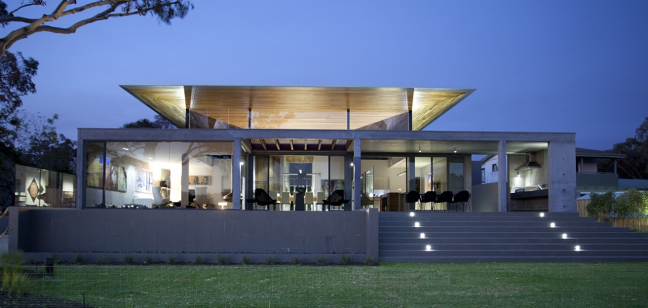
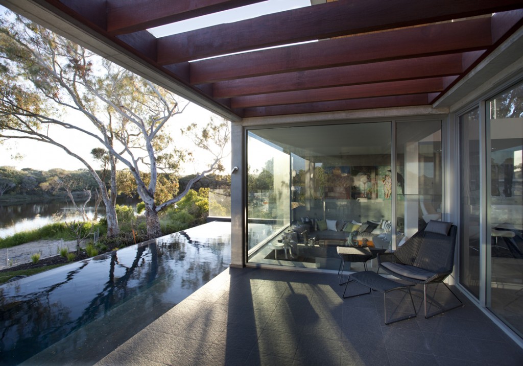
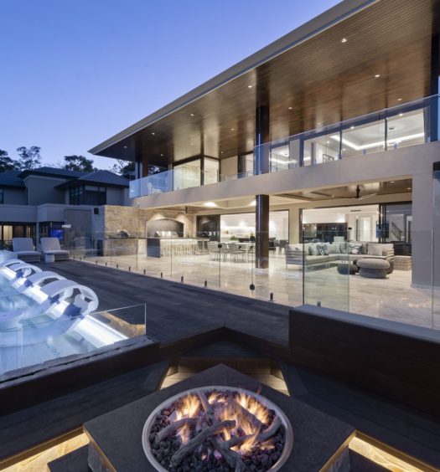
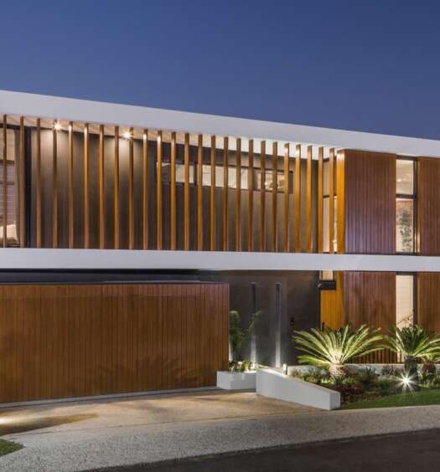

Recent Comments