With a 5 acre parcel of land in the Sydney hills suburb of Kenthurst, the owners of this new home not surprisingly wanted to make the most of the available space. Their brief to Jakin Luxury Living was for a spacious family home that had a strong connection between the interior spaces and the outdoors, open-plan in style but with formal areas that could be closed off when required.
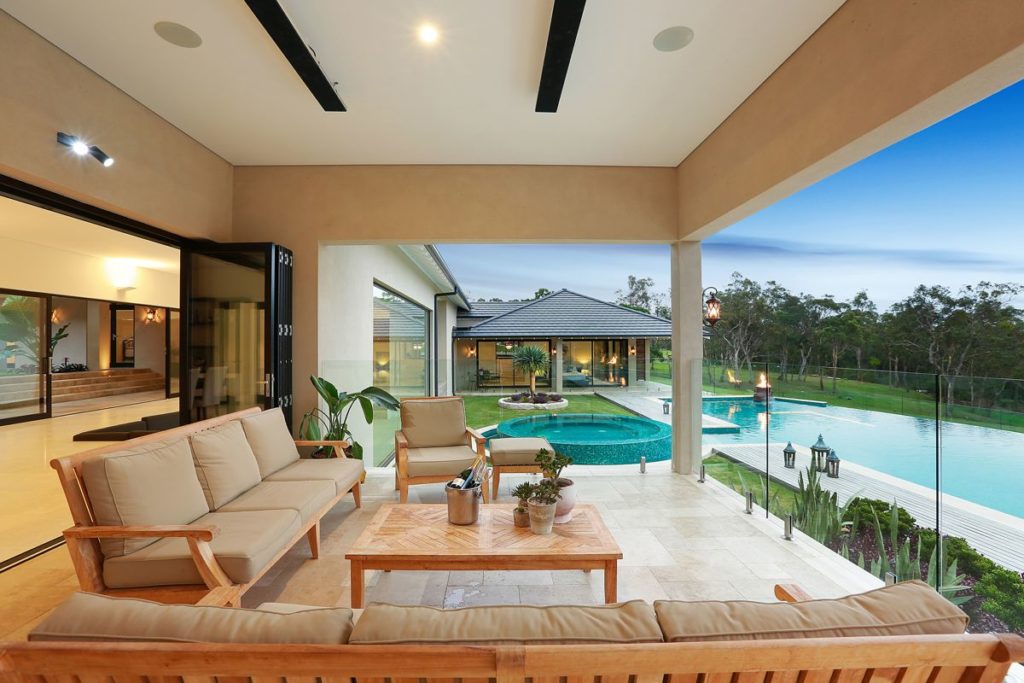
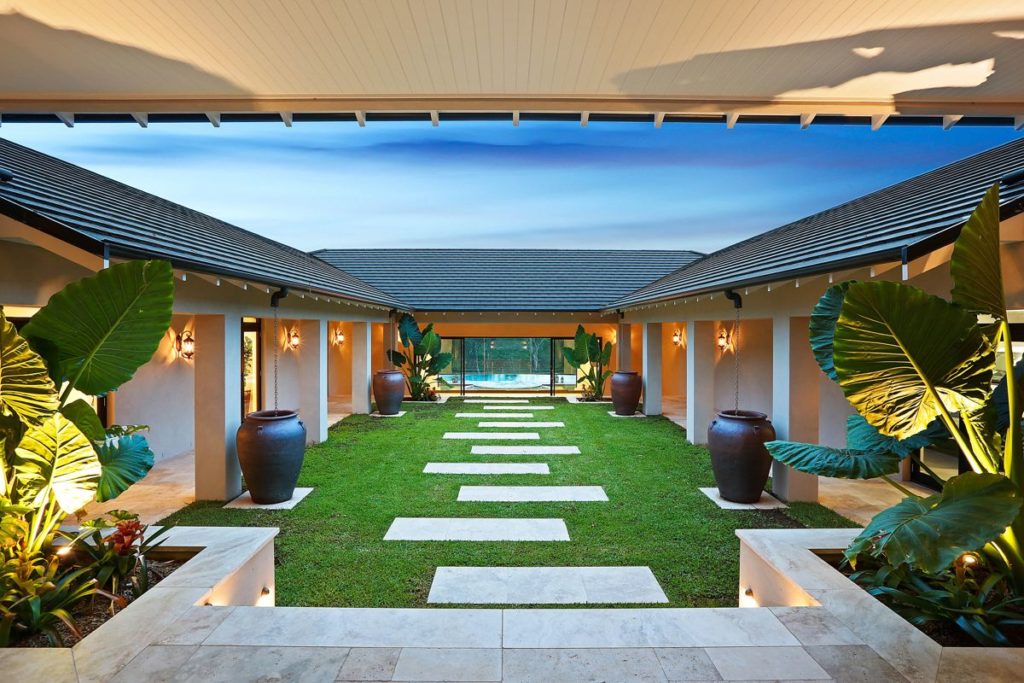
Jakin met the brief with this outstanding ‘resort –style’ residence which has been built in a U shape around a central courtyard, which provides every room of the home direct access to the outdoors and simultaneously creating a stunning focal point of the spectacular infinity edge pool and surrounding gardens also designed and constructed by Jakin as part of the project.
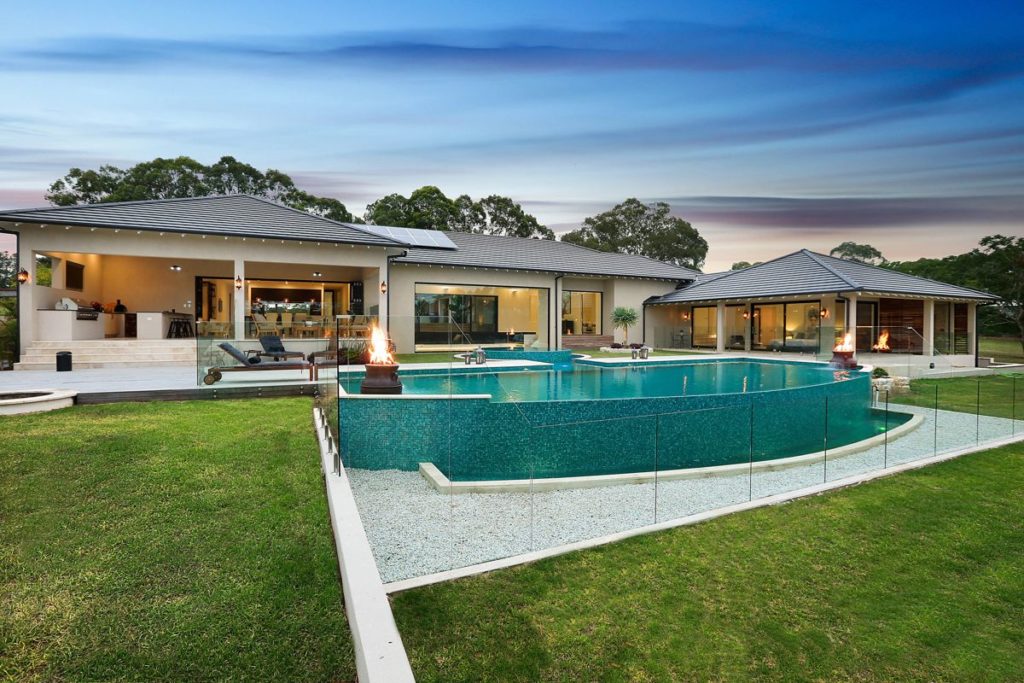
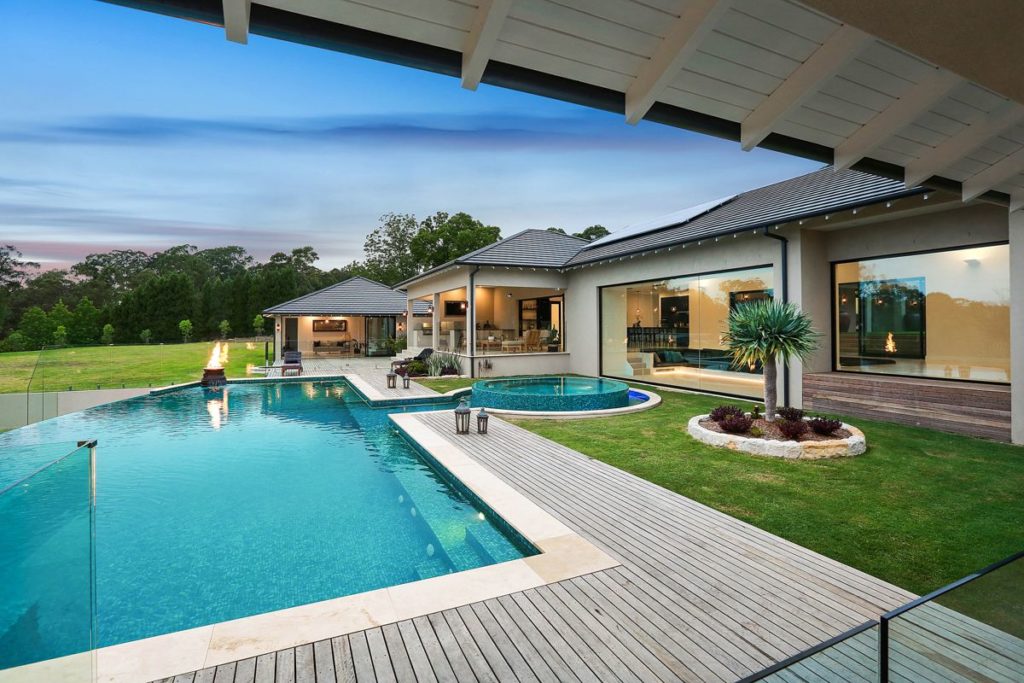
Positioned on the site to take full advantage of the stunning rural vista, the home has been built with solar passive considerations that include double glazed windows to help control temperatures inside the home whilst still taking in the breathtaking views. There is also 100,000 litre rainwater tank used for irrigation and laundry and photovoltaic system.
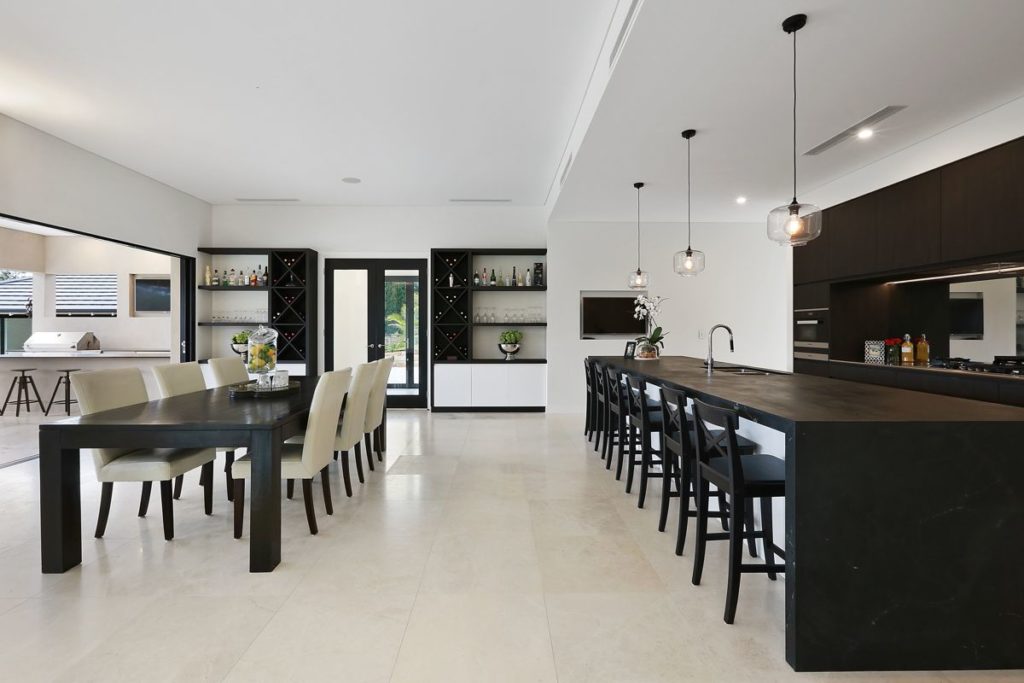
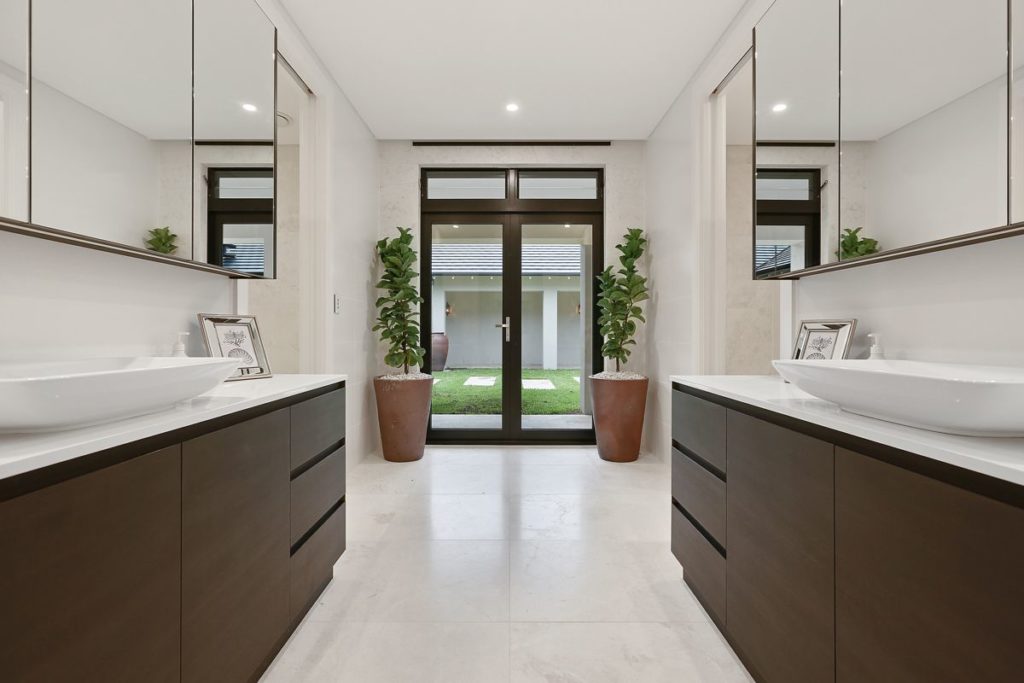
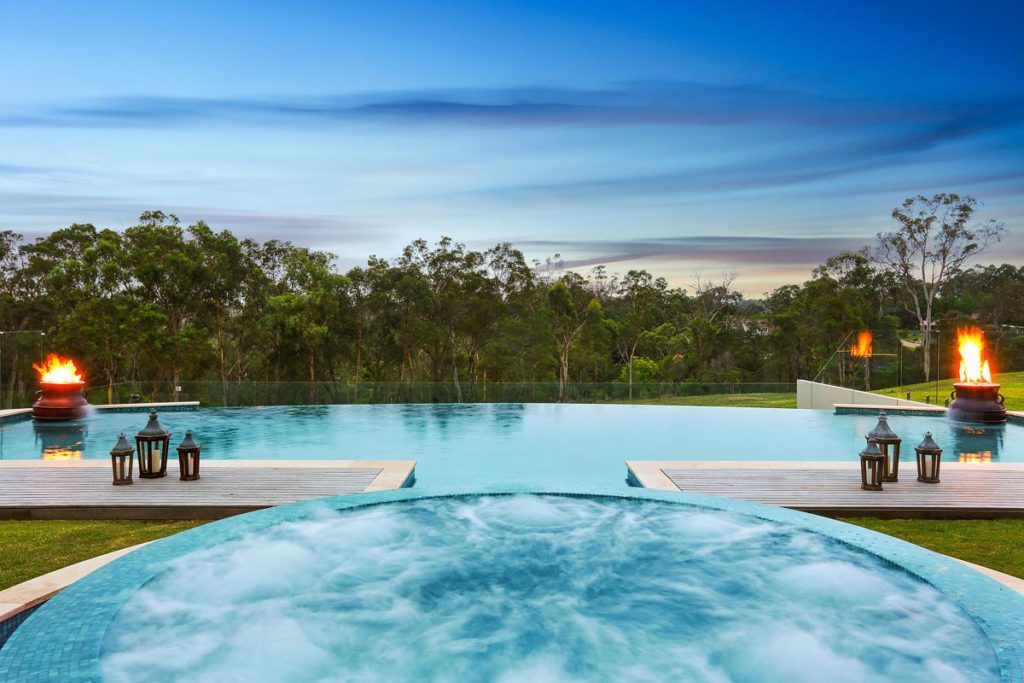
Adding to the Mediterranean style ambience, a gas line was run to create these spectacular torch flames that rise out of the pool.
With a Mediterranean inspired feel, it’s evident that no expensive has been spared in the completion of this stunning property which has been completed to exacting standards by Jakin Luxury Living. Large open plan rooms have been finished in a neutral palette of luxury organic materials including stone and timber that allow the focus to be placed on the greenery outside.
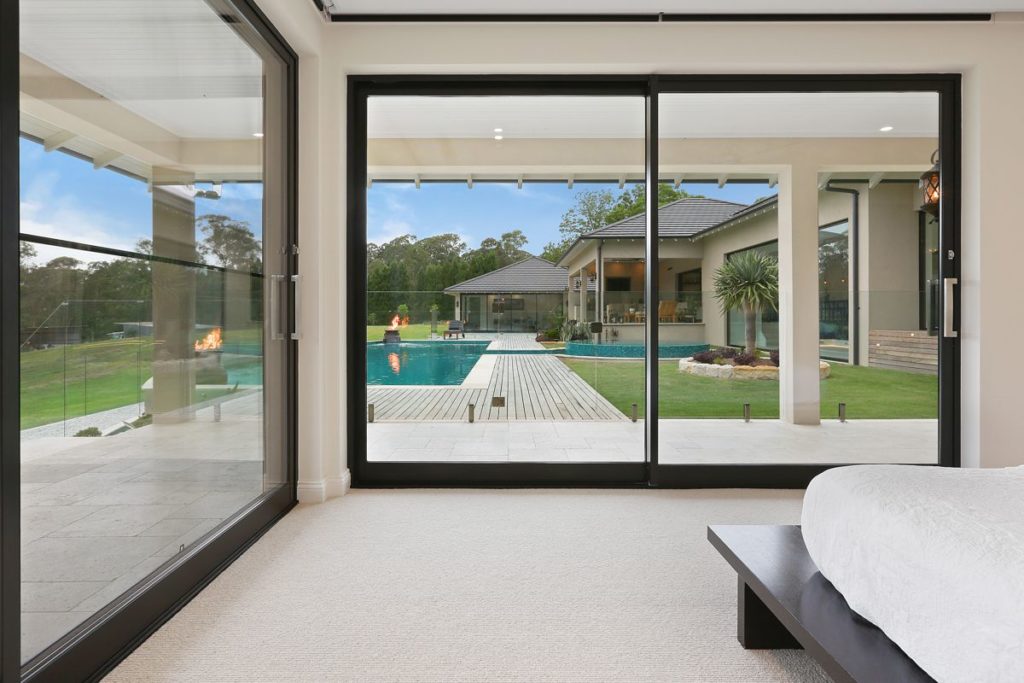
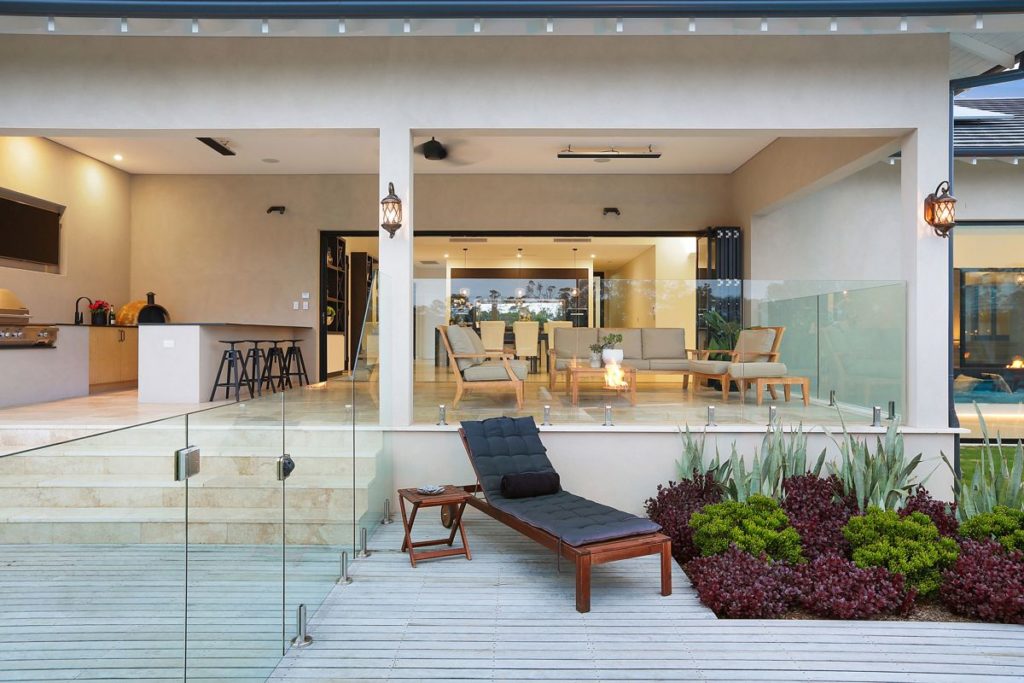
Making the most of outdoor-living which is a huge part of the Sydney-sider lifestyle, the outdoor entertaining area is fully equipped. A large alfresco terrace includes a full outdoor kitchen complete with fridge, barbeque and pizza oven.
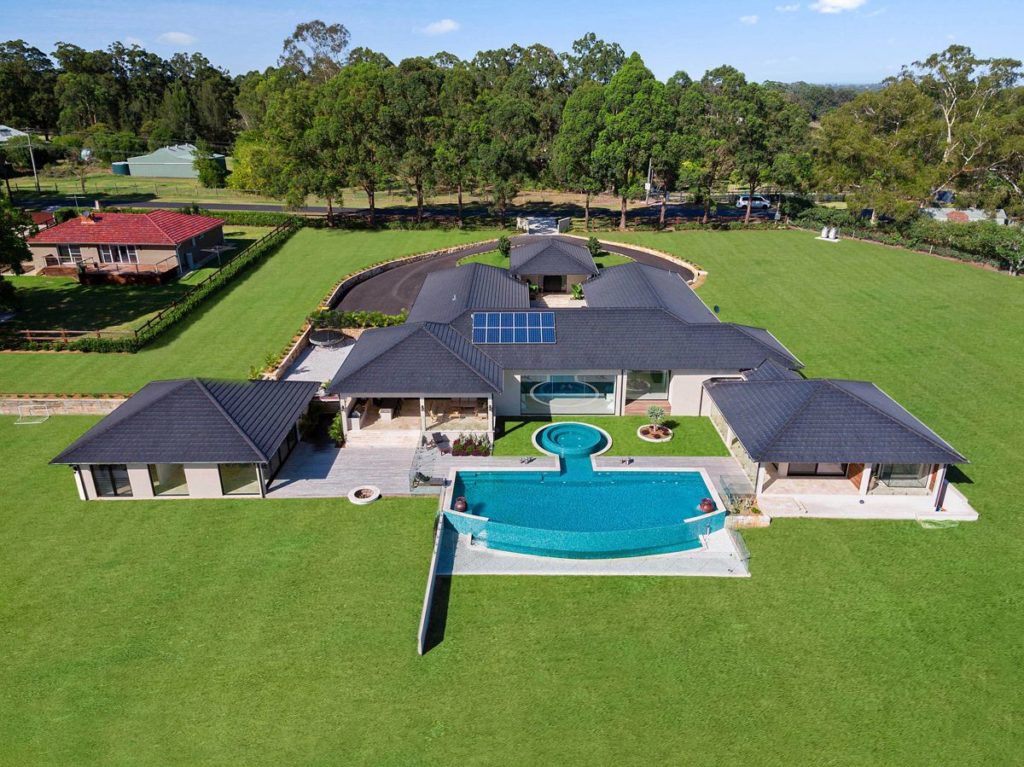
Jakin Luxury Living specialise in luxury residential projects, providing a complete design and construct service that incorporates home landscaping and pool design & construction.
Jakin Luxury Living
Address: PO BOX 582 Round Corner NSW, 2158
Email: info@jakin.com.au
Mobile: 0402 129 536 (James)
.

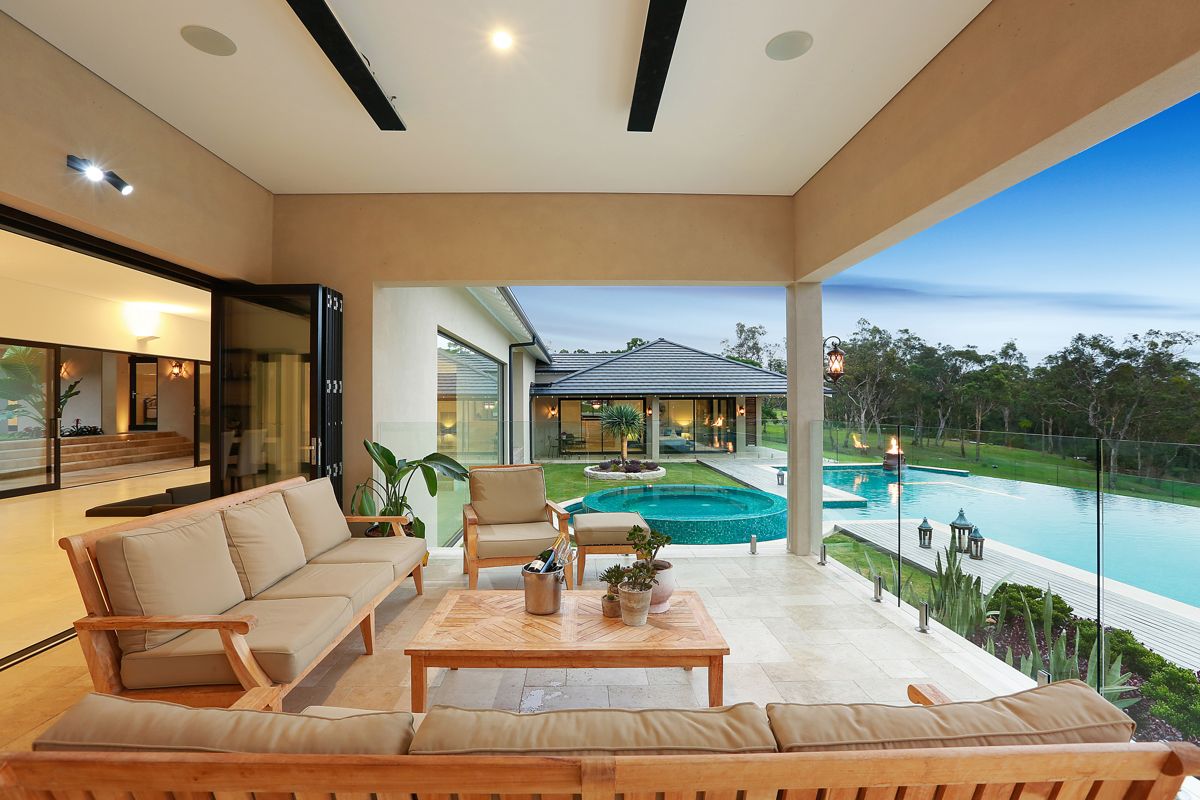
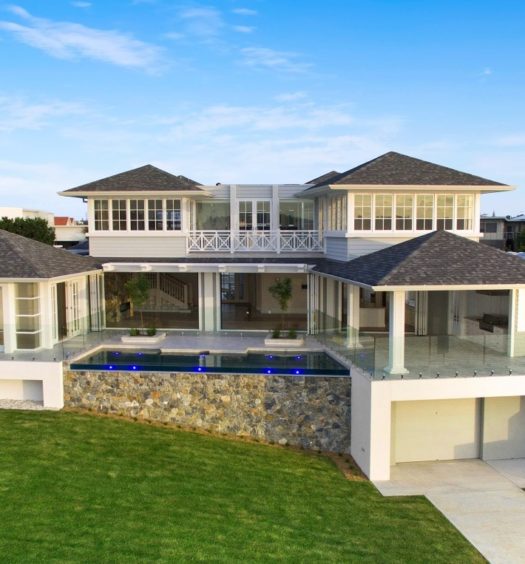
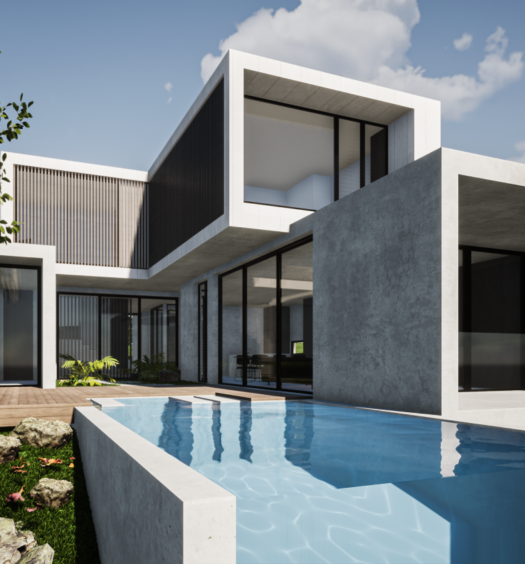

Recent Comments