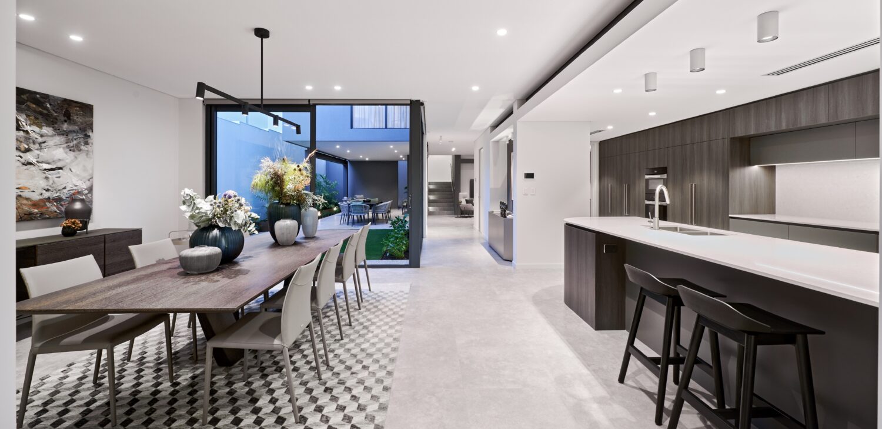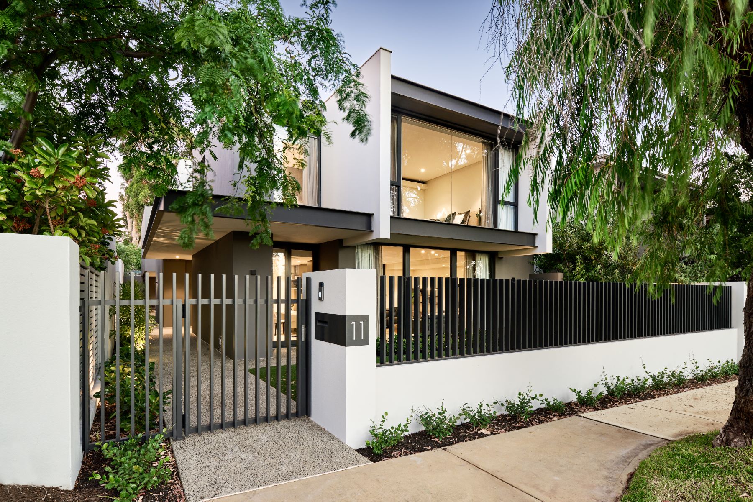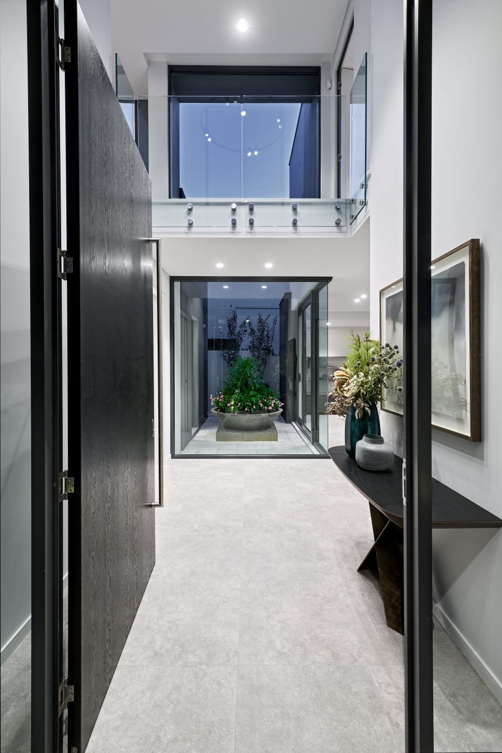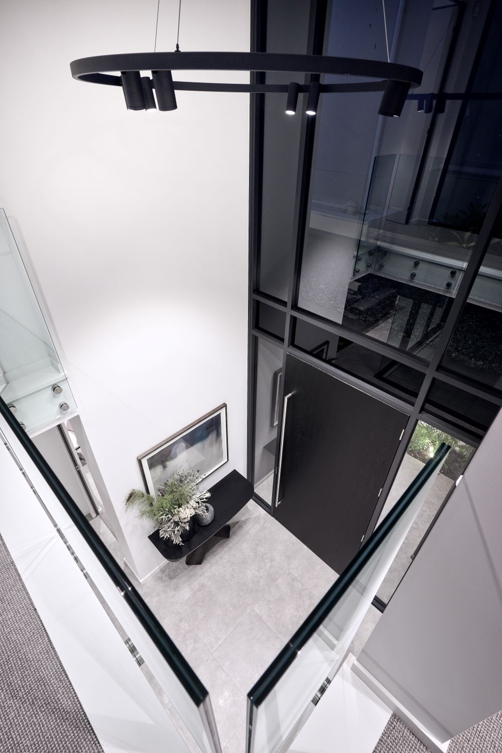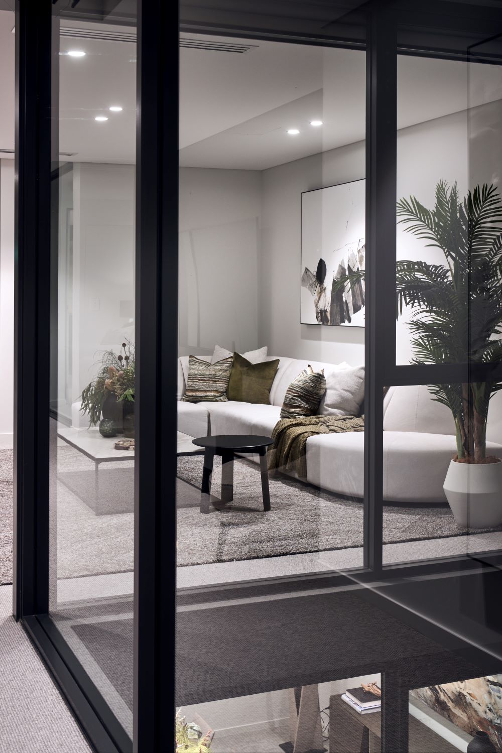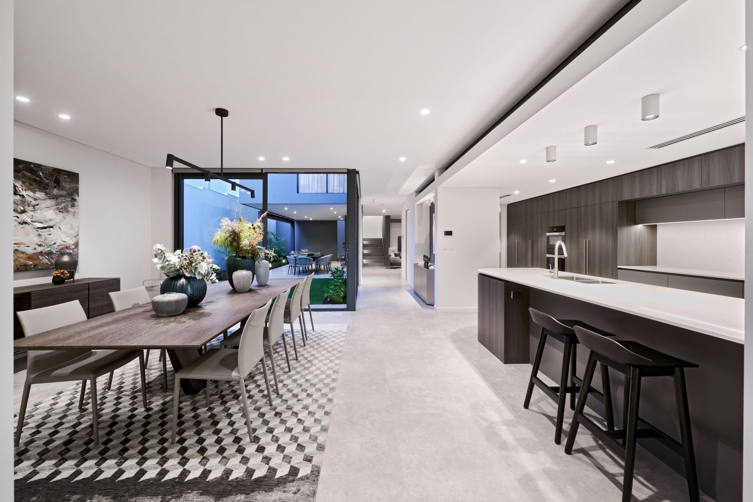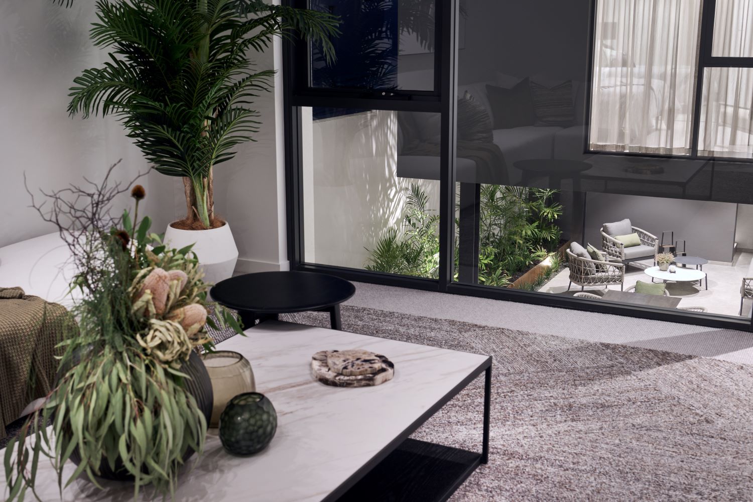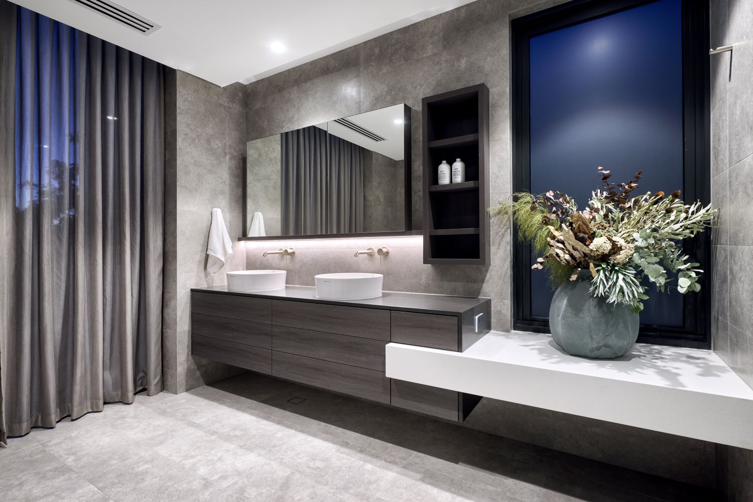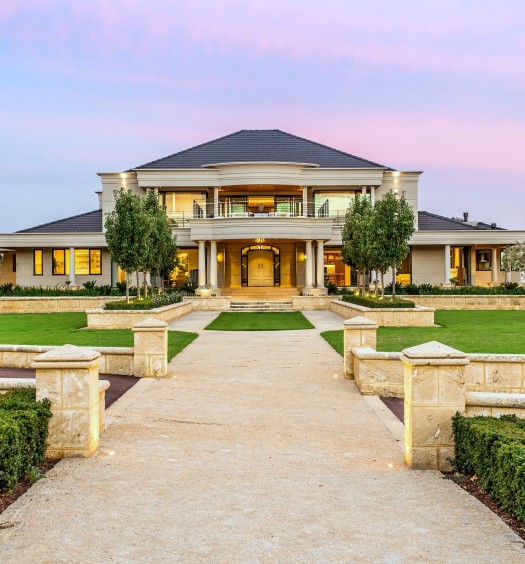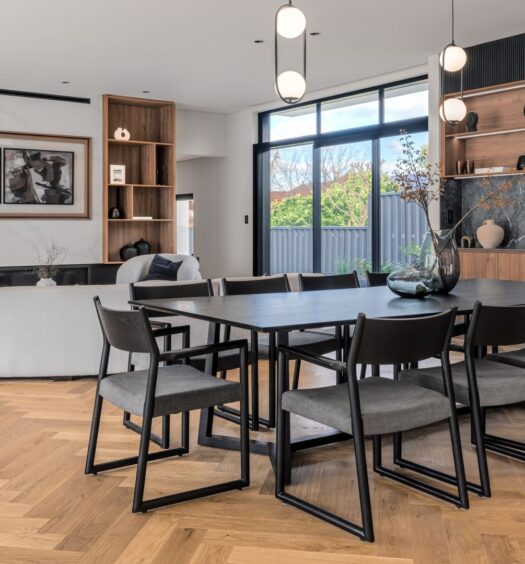With decades of experience creating some of Perth’s most luxurious homes, it’s no surprise the skilled team at Zorzi excel at delivering beautiful homes on sites of every shape, size, orientation and building difficulty, and this new Swanbourne custom home is a striking example. Situated on a narrow site with a frontage of only 12m, Zorzi have managed to create a spacious and light filled luxury home that epitomises designer coastal living.
A secure gate and exposed aggregate path lead to the impressive entry at the side of the home. An oversized European Oak door which has been stained black welcomes guests into the spectacular foyer, where extensive glazing ensures the home is flooded with natural light. This has been created via an upper-level void which allows for double height windows and a soaring ceiling that creates an extraordinary air of spaciousness despite the home’s narrow width. An internal courtyard adds a stunning focal point from multiple rooms and allows even more light to enter whilst maintaining privacy from the neighbours.
Quality materials and immaculate finishes feature throughout this stylish residence ensuring it’s full equipped for luxury living. With a total of 528 sqm of living space the home include 4 bedrooms, 2 en suites, 2 powder rooms, a sleek designer kitchen with European appliances, a study and upper and lower level living spaces.
See more luxury custom homes from Perth’s multi-award winning custom home builder Zorzi.
A 76 Walters Drive, Osborne Park WA
P 08 9382 4880
E newhome@zorzi.com.au
I @zorzibuilders
W zorzi.com.au

