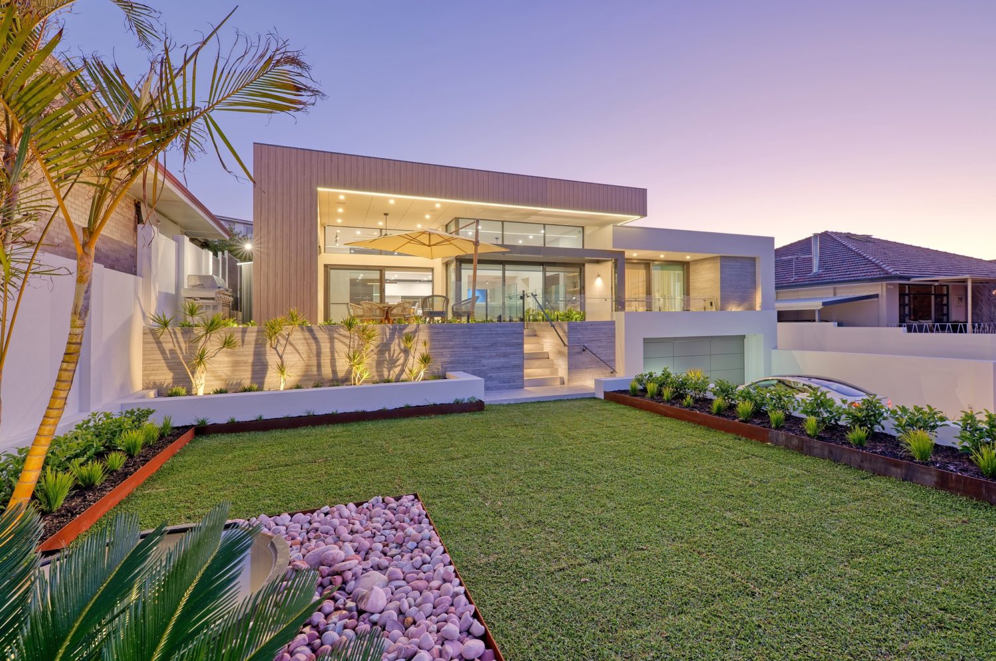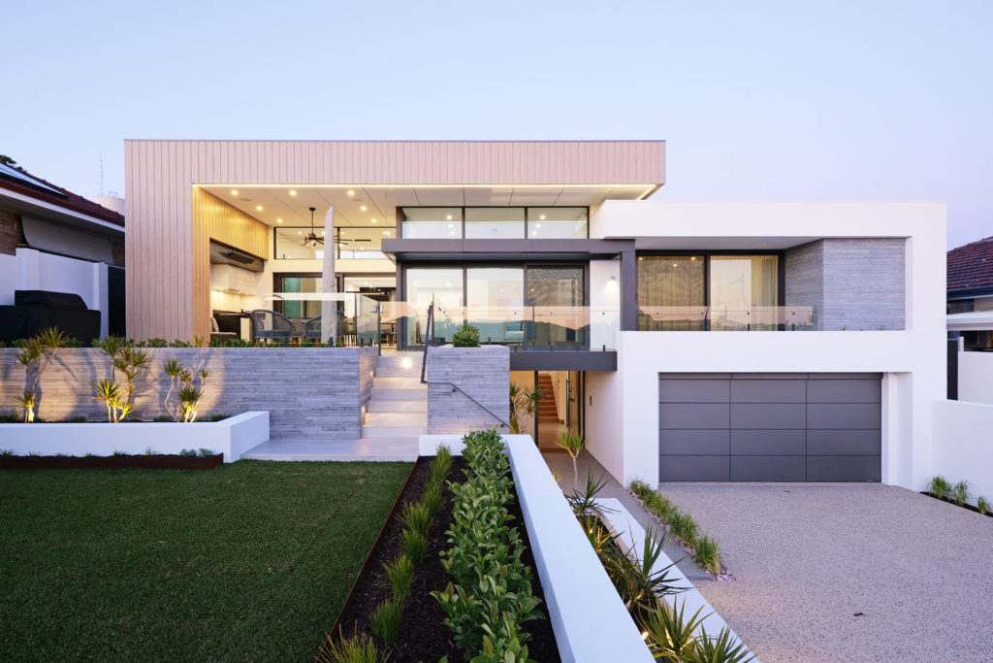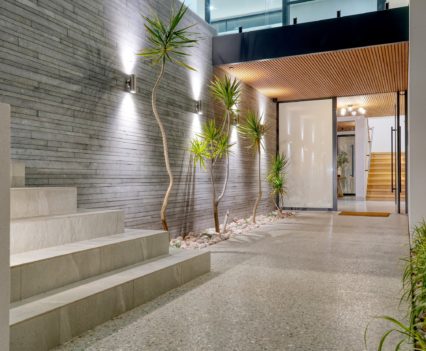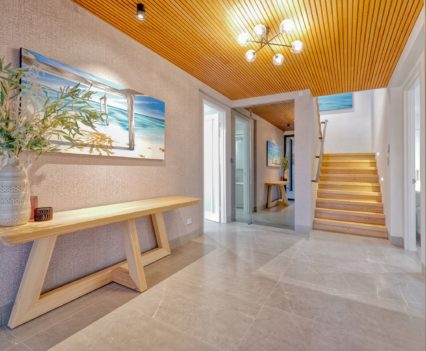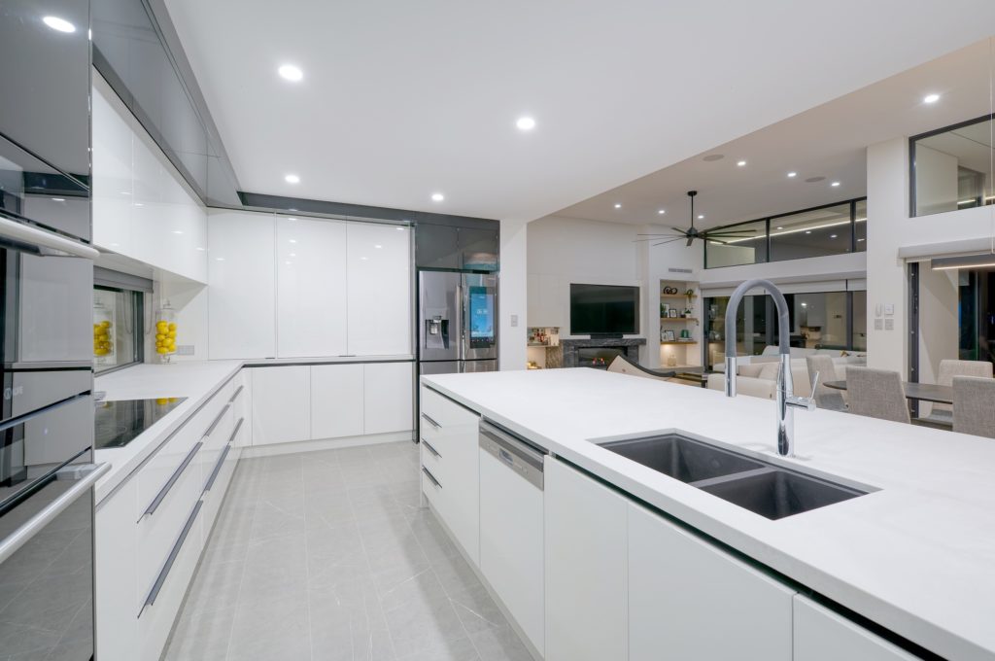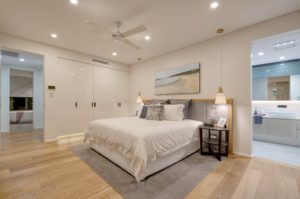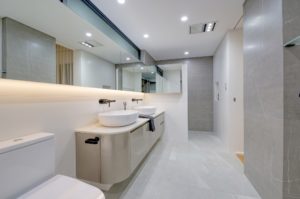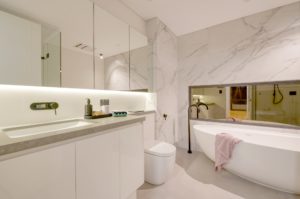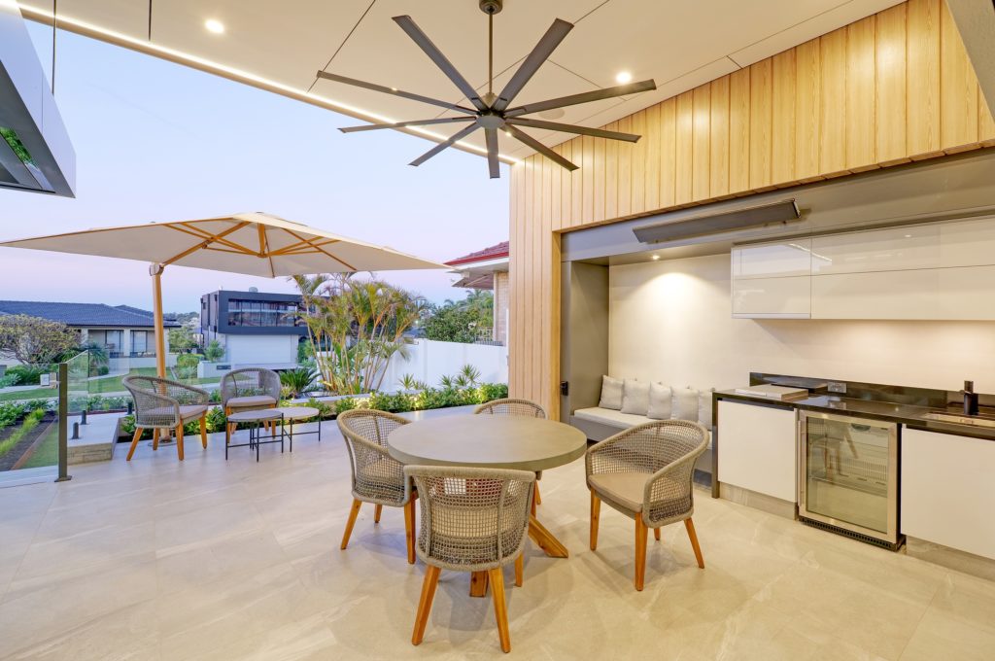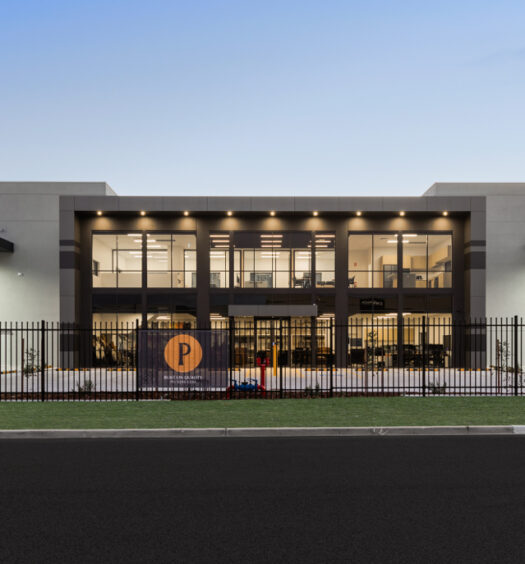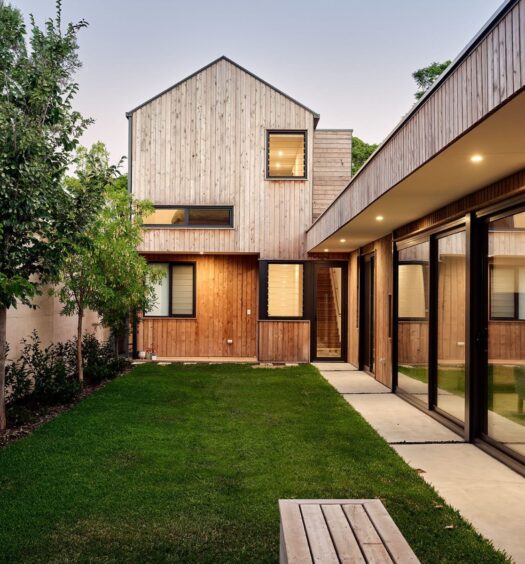Set in the superb leafy riverside location of East Fremantle, style, quality and liveability is at the top of the checklist of this sublime home designed and built by Empire Building Company. It combines stunning contemporary design with all the latest technology to create the perfect balance between low-maintenance and luxurious modern living.
This home was strategically positioned to maximise available views, northern exposure and natural light into the residence. Energy efficiency has been considered for the end user by introductions of double-glazed windows, a Velux roof window for cross ventilation, insulated roof panels, ceiling and wall insulation, 6.5kw of solar panels and even comes with an electric car charge point in the tiled garage. Some of the latest user-friendly automation electronics and appliances will also make the living experience very satisfying.
Designed to suit a family or couple downsizing it still encompasses spacious and functional living areas, amazing bedrooms and three luxuriously styled wet areas. This state of the art home does not waste and inch of space, with every detail meticulously planned and superbly executed.
Empire can also redesign this home to suit your larger family living requirements providing for additional bedrooms if required. We even have a 3rd level design which includes a master retreat and balcony to the upper floor.
Featuring extensive built-in cabinetry & packed with extras to show you some of the many options Empire can create for you your new home to enhance your lifestyle. This complete package creates a very impressive picture.
Empire Building Company
www.empirebc.com.au
E: info@empirebc.com.au
P: 08) 9319 9400
A: Suite 100/141 Canning Hwy
East Fremantle WA 6158

