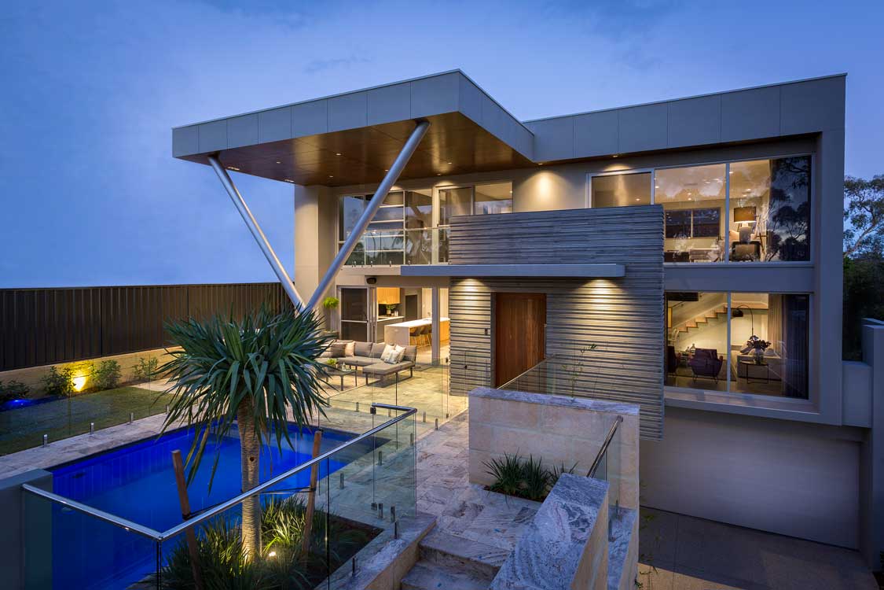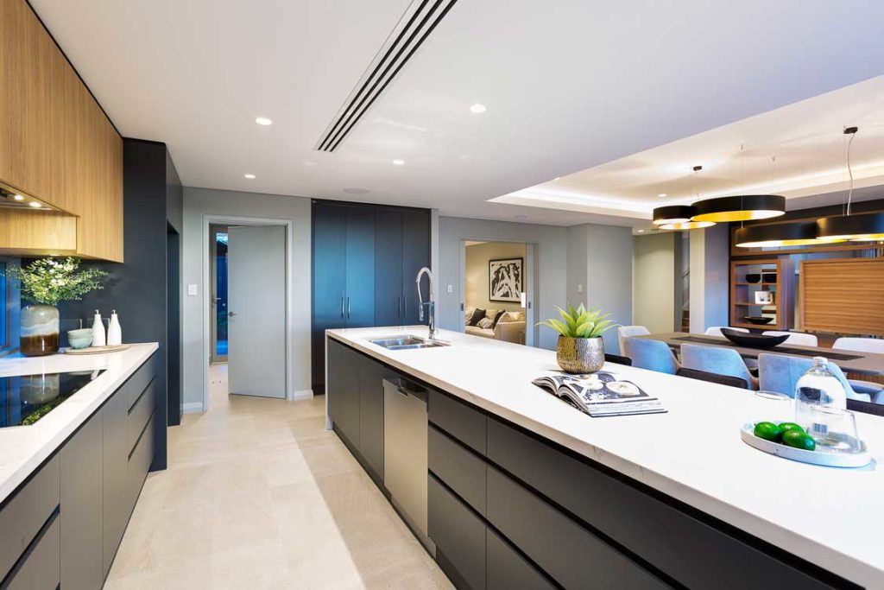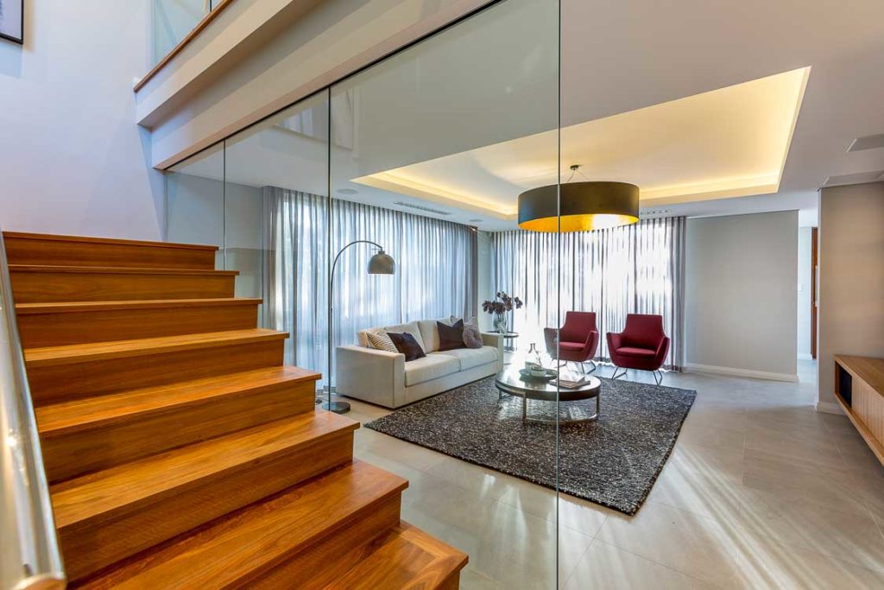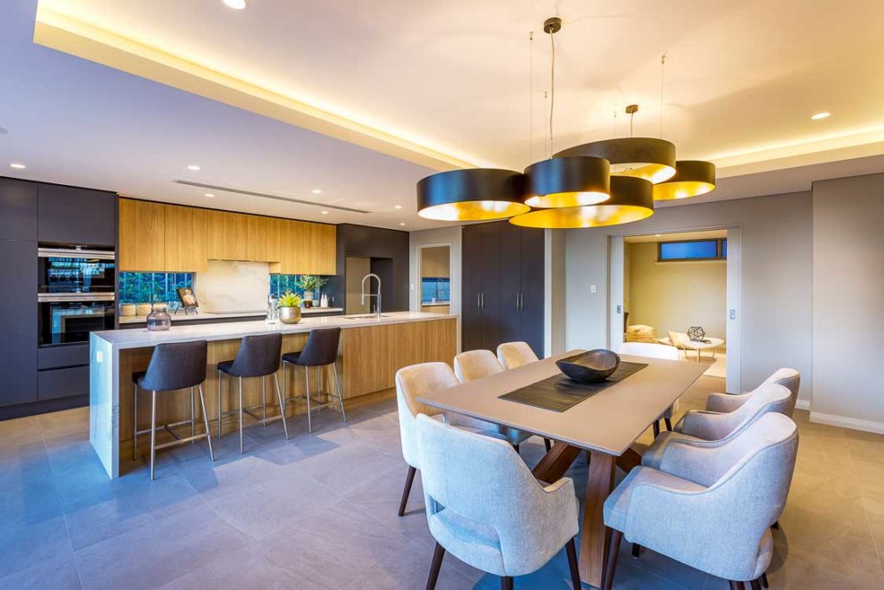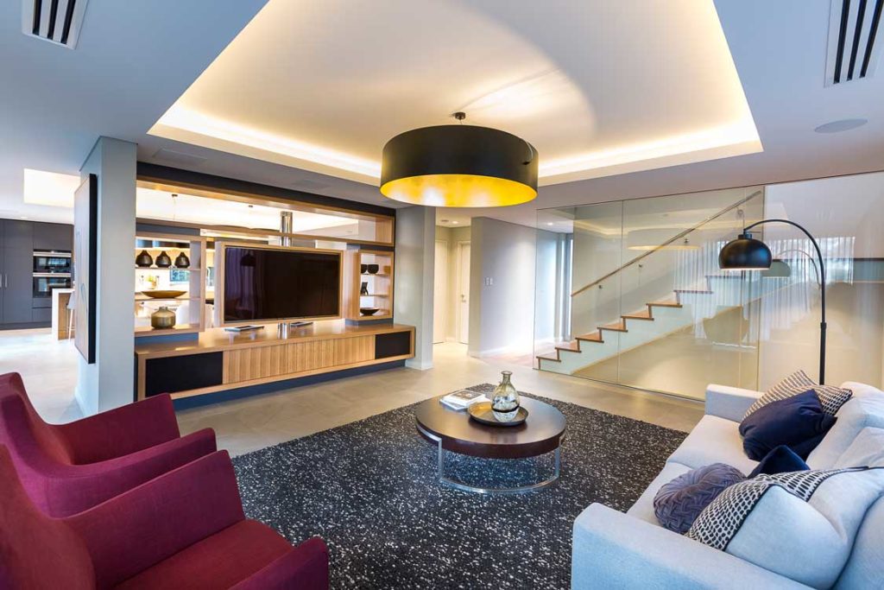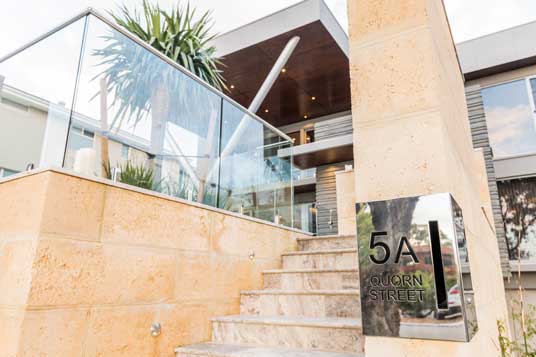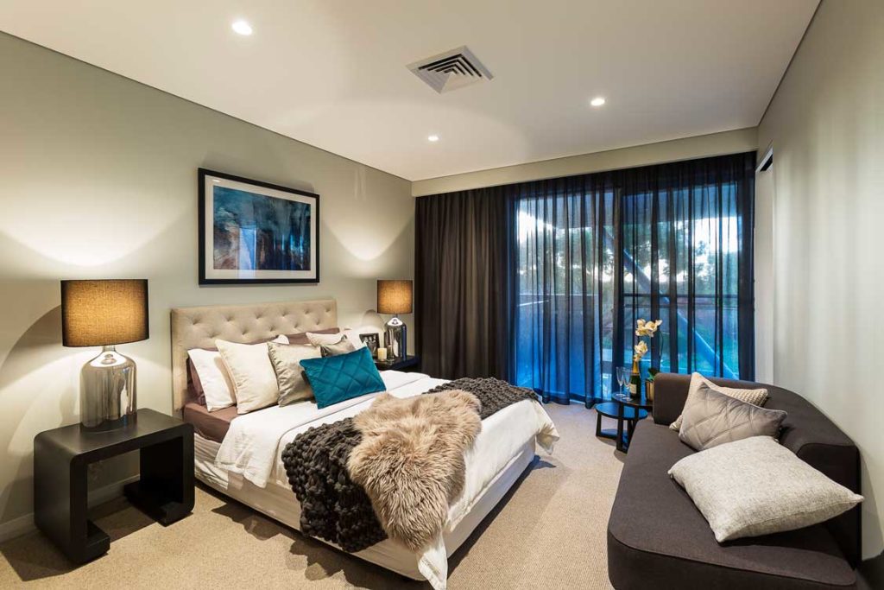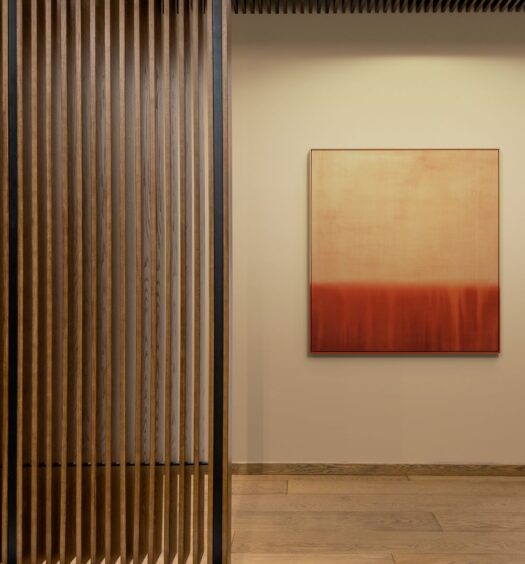Set in a leafy tree-lined street in Wembley Downs, this three-storey custom home by Refined Edge achieves perfect equilibrium between luxurious comfort, personality, innovation and a practical design suited to the needs of a growing family. Most notably, this beautiful residence evokes a profound soulfulness, thanks to designer Pavlo Szyjan who uses a Japanese style philosophy known as wabi-sabi to ensure a client’s thoughts and feelings influence the finished product and allow them to remain authentic in all aspects of their lives. The outcome in this home is a shining exemplar of wabi-sabi, achieving the vision to deliver a luxurious family home with the space and comfort to raise two children despite a restricted building area.
Overlooking a sparkling pool and positioned sustainably to make the most of the northern sun, the stunning alfresco with its double-height alfresco ceiling and polished concrete barbeque area, flows effortlessly from an interconnected kitchen and dining area in the home’s ground floor open plan living area making entertaining an absolute breeze and allowing plenty of room, both inside and out, for kids to play. A striking Y-shaped steel feature column, a favourite feature for the owners, has been stylised to evoke the encircling tree branches and the canopy over the top of the home mimics that of a tree canopy creating a natural impression that complements the home’s verge and allows it to be part of its surrounds.
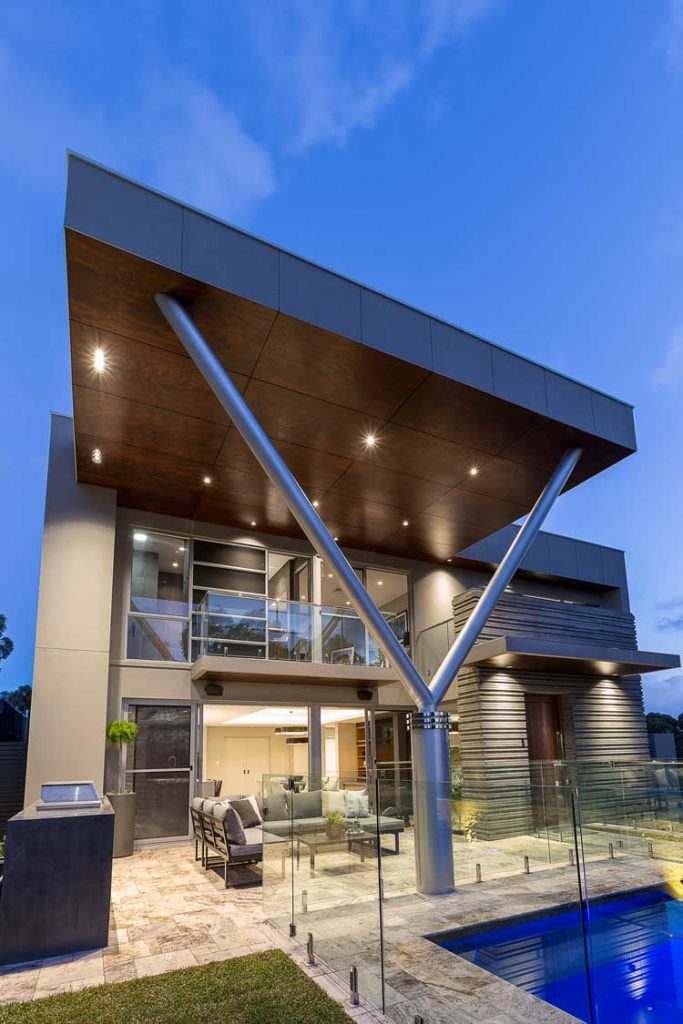
Innovative architectural design must be capable of standing the test of time. Looking at architectural trends in residential design, Pavlo acknowledges increasing use of organic forms, curves on house facades, natural materials (for example, brickwork, rammed earth and timbers) and colours,smaller homes and provision for multigenerational living, inclusion of preparation kitchens or large sculleries,smart buildings involving the use of wireless technologies and the adoption of new construction methods using both hybrid construction materials and the repurposing of recycled materials.
Despite the home’s openness, children and teenagers are given secluded space via intelligent zoning such as a relaxed entertainment area situated separate from the main living room. The quiet upper floor of this 4 bedroom, 3 bathroom home offers a reprieve from the communal ground floor with children’s bedrooms and a master suite adjoining a gorgeous ensuite complete with full-height tiling and a bespoke shower recess.
The stretching Caesarstone island bench in the gourmet kitchen doubles as an optional dining area and extensive storage cupboards in a rich dark tone contrast with the bright white workspace. Additional beautiful contrast in colour and texture is achieved through a harmonious combination of spotted gum joinery and concrete-looking tiles. Huge windows throughout bring in lots of natural light, enhancing the homes bright and open feel and the natural timber tones in the floors and cabinetry bring warmth and contrast. In order to integrate the sloping block into the design, an undercroft garage was appropriate, which allowed the inclusion and extra bonus of a passive wine cellar.
A range of sustainable features further futureproof this beautiful home, including provision for an electrical car charger and solar panels cable and inverter provision.
Michael Burke and the team at Brian Burke Homes and the team at Refined Edge by Brian Burke Homes, being committed to the highest standards of customer service are only too keen to assist clients in completing their homework and in building homes which are authentic, incorporate elements of Wabi-sabi thereby allowing their owners to experience presence, harmony and practicality in the new home.
This extraordinary custom home was featured in our 2019 luxury homes annual – WA Custom Homes
See more homes from Refined Edge

