Canada’s West Coast Contemporary style is renowned for its high ceilings, abundance of windows, large roof overhangs and the use of natural materials, and the homes are often designed to make the most of spectacular views. This Keith Baker Design home on Vancouver Island is definitely all this, and more.
A fairly narrow block, legal building height restrictions, and the challenge of bringing enough light into a north facing home were all met with great success in this award winning home designed by Keith Baker and built by TS Williams Construction.
Built as a series of connected pavilions, the 5,000 sq ft (464 sqm) home is a beautifully crafted example of the West Coast Contemporary style with its overhanging roofs, floor to ceiling windows, and its earthy combination of materials that include Western Red Cedar, Cedar shingles and concrete. However, building height restrictions called for some creative thinking. The solution was radiused rooflines with grain-matched, bent laminated beams on most of the pavilions add to the overall uniqueness of the home and reflect the undulating mountains in the distance.
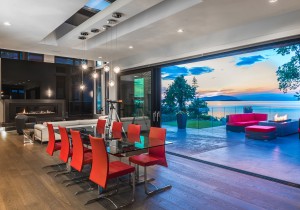
Large picture windows throughout the home, follow the curved shape of the roofline, as does the timber clad ceiling. Above the dining area and throughout many other areas of the home skylights have also been added to ensure the north-facing home is flooded with natural light.
The fully –appointed chef’s kitchen is complete with wine fridge and a walk-in pantry and the curved island breakfast bench tes the curvature of the ceiling and the beams above.
The stunning master suite again features large picture windows to take in the magnificent view as well as transom windows which let in additional natural light. There is also a perfect corner nook to sit and read and enjoy the built-in gas fire place.
A large south facing ‘lantern window’ over the stairwell has been cleverly placed to add light to the lower level of the home. This includes a home theatre, wet bar and glassed in exercise room which leads to the swim spa on the ground level covered patio, and provides direct access to the beach.
It’s apparent that an exceptional amount of thought and detail has gone into the design of this stunning home. The design has made optimum use of an awkward site to achieve a home that takes full advantage of the exceptional north-facing views whilst also being fully functional, maintaining privacy and capturing natural light.
The detail and quality finish throughout the home are outstanding and a credit to both Keith Baker Design and TS Williams Construction.

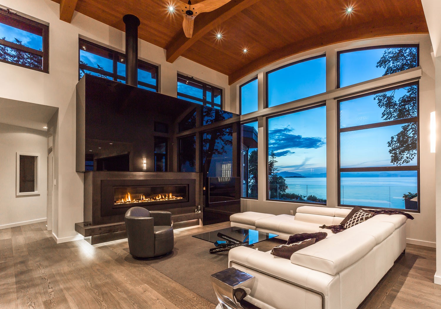
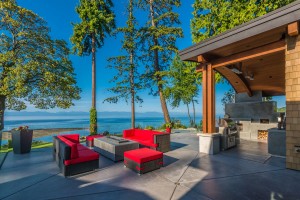
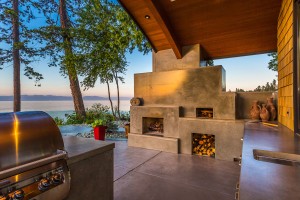
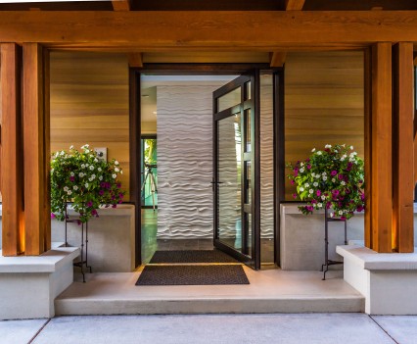
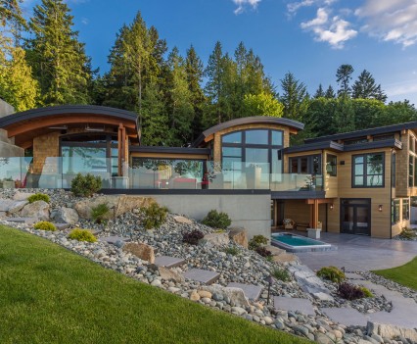
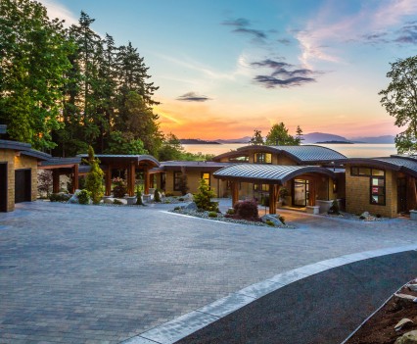
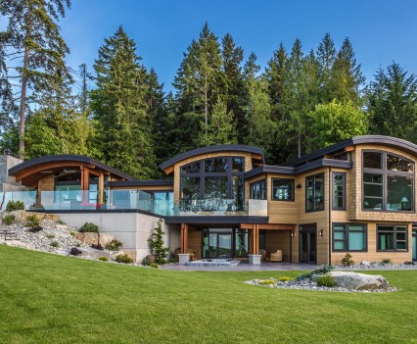
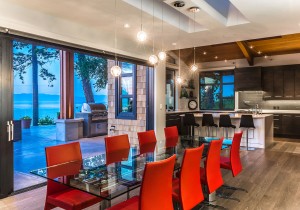
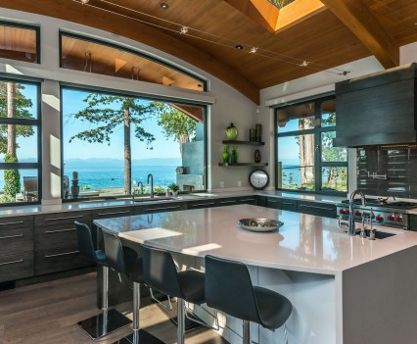
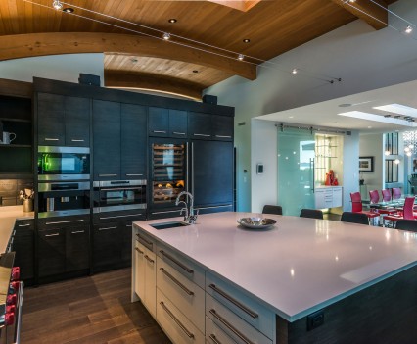
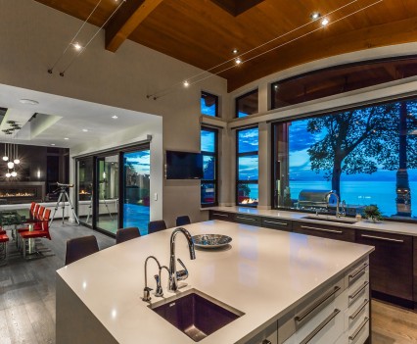
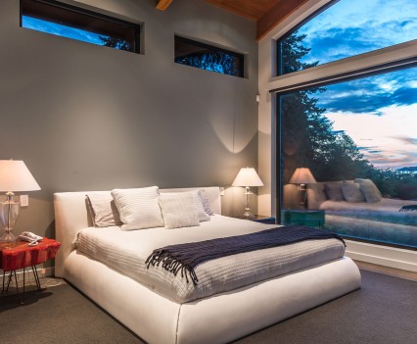
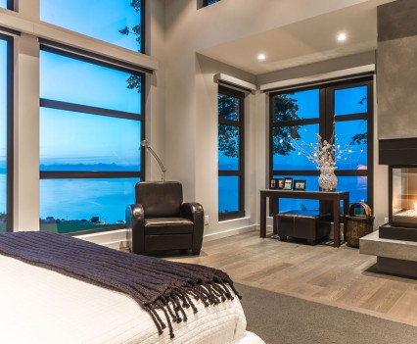
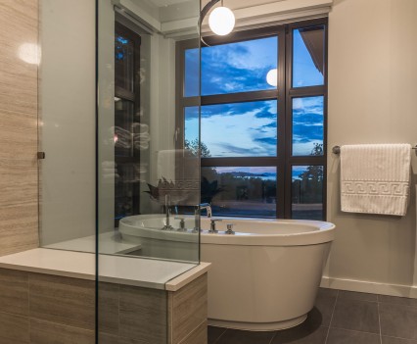
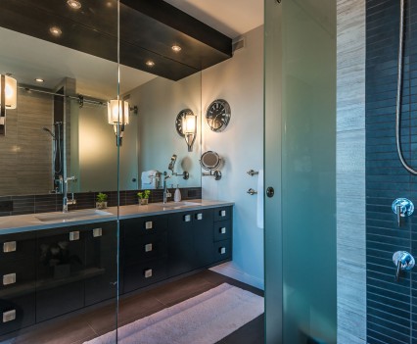
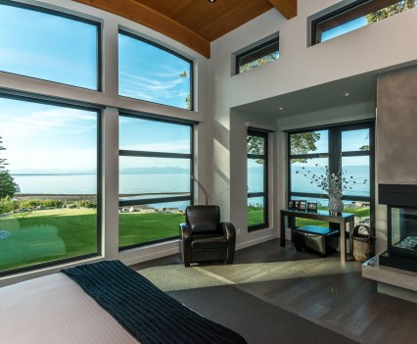
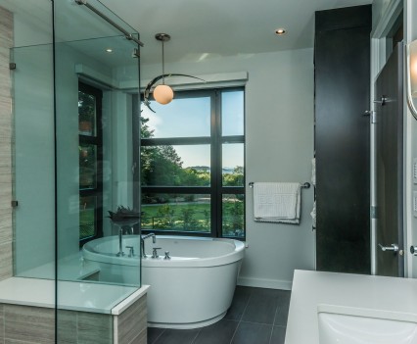
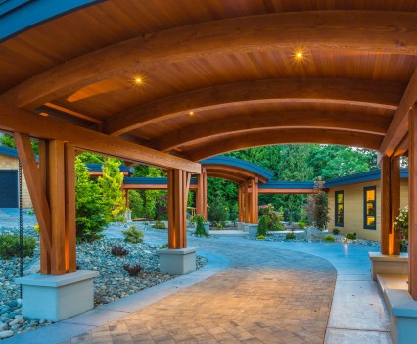
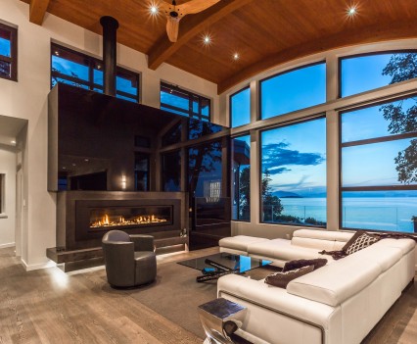
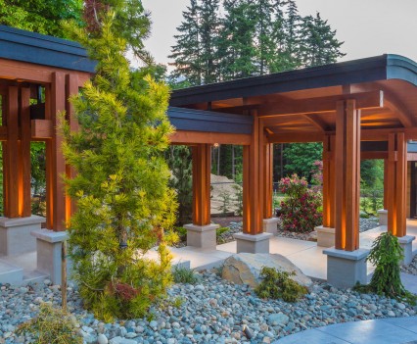
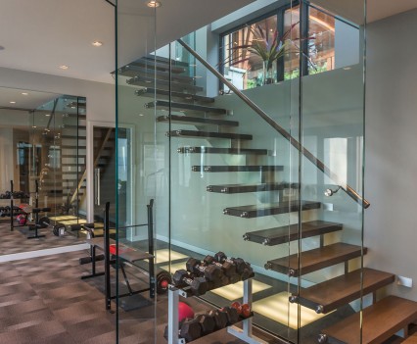
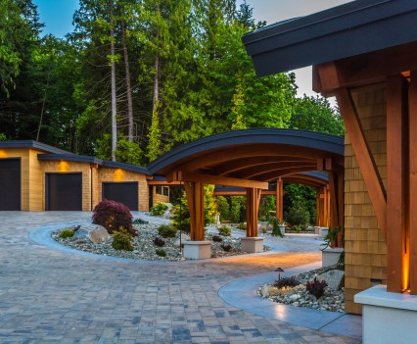
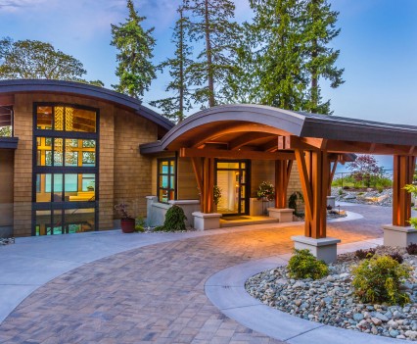
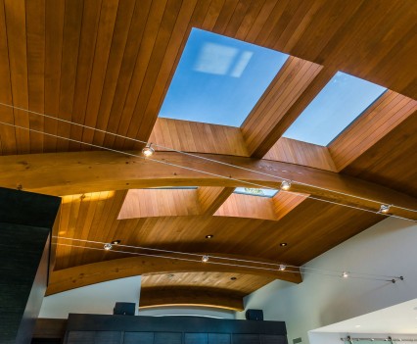
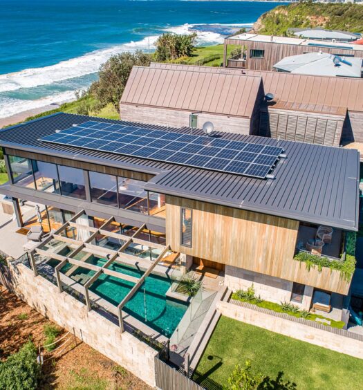
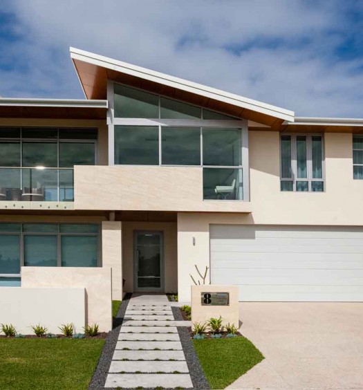

March 5, 2016
Absolutely beautiful architecture , design, use of complementary materials and visual effects!
Wish I could afford to build a “mini” of this version 🙂
…..Campbell River, BC
June 30, 2016
The Best Builder team offers clients a complete professional home building package… we are passionate about creating modern, sophisticated living spaces and sustainable homes…
Thanks to extensive knowledge and experience in design….