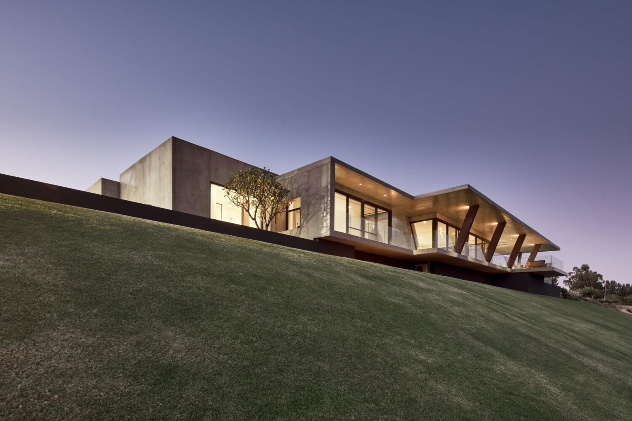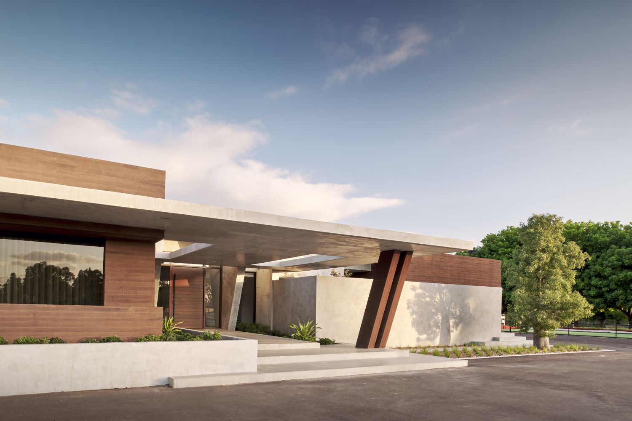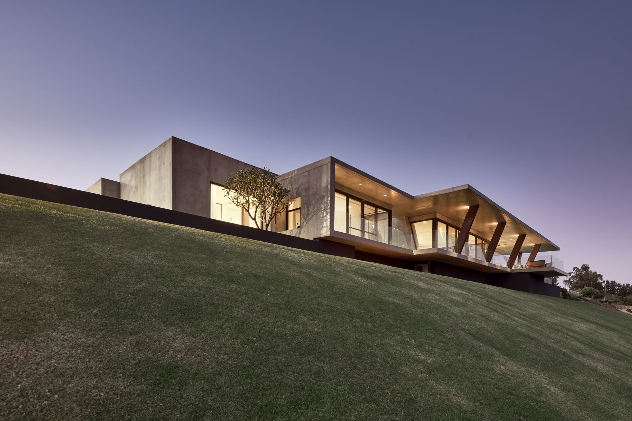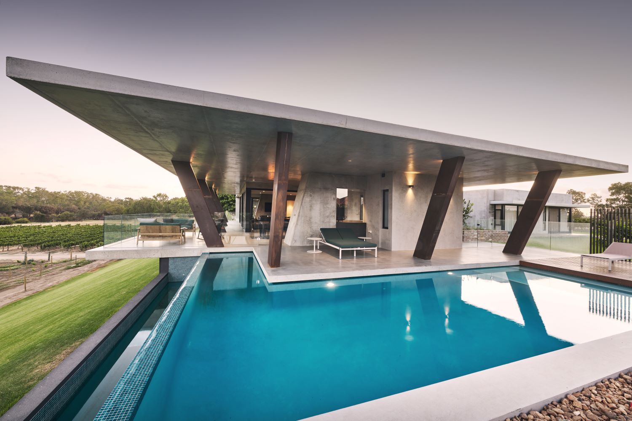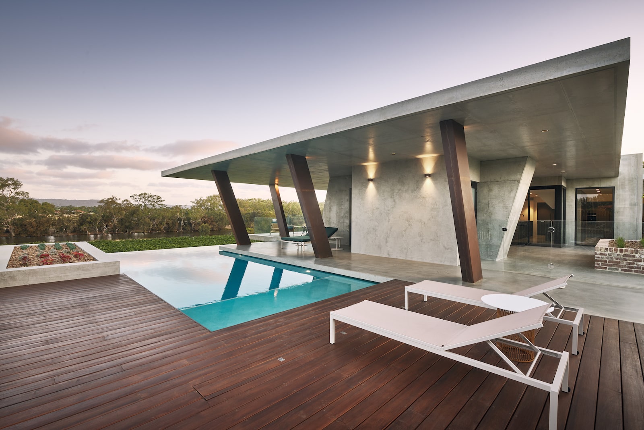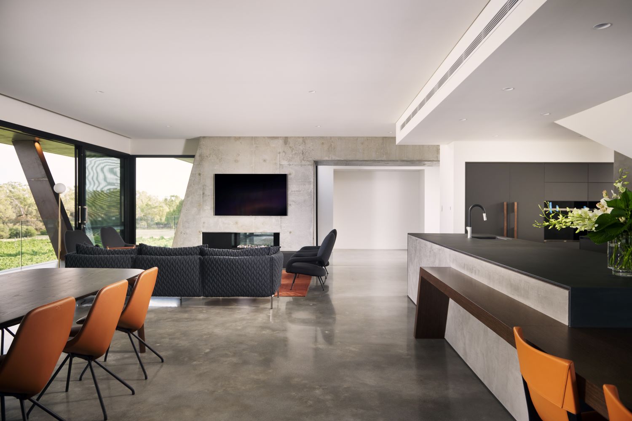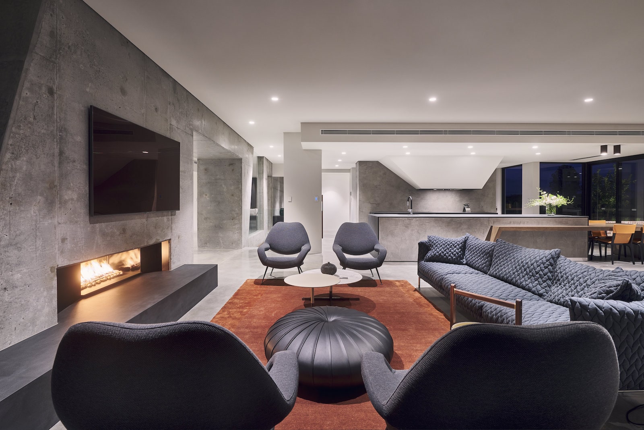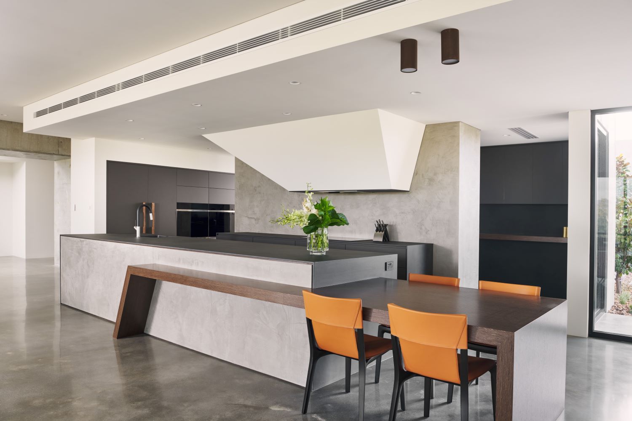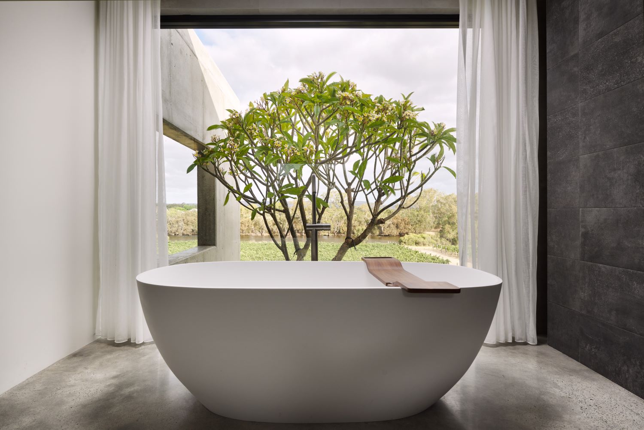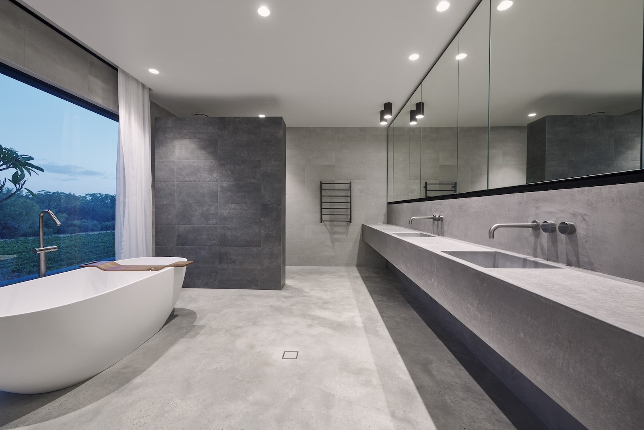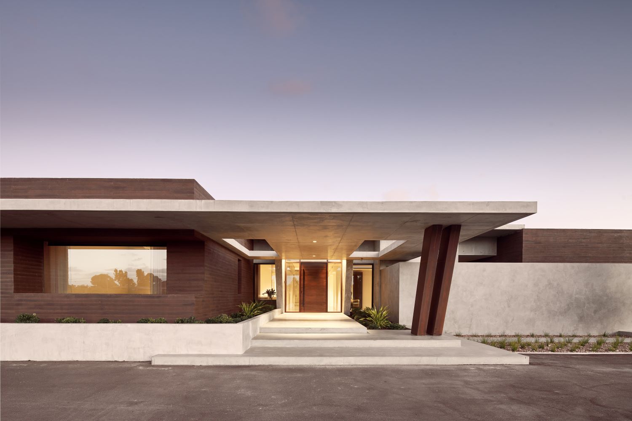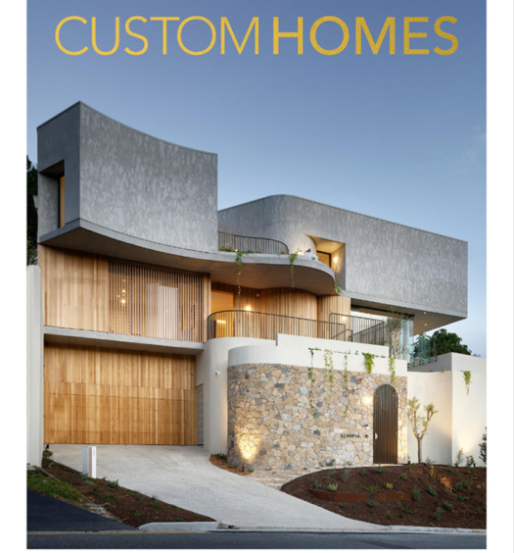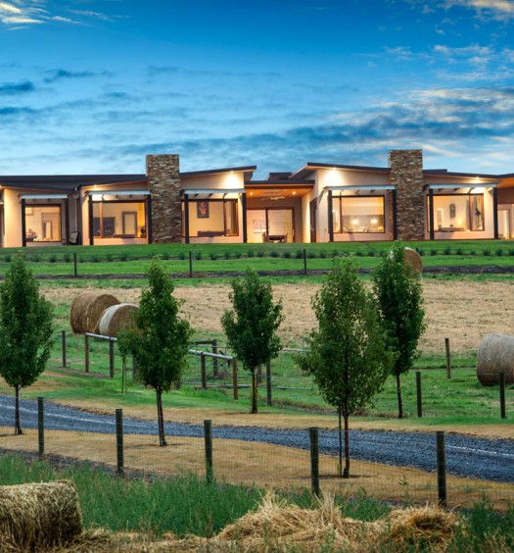Highly engineered concrete, steel, timber and glass combine to create this masterfully designed and constructed contemporary home by Giorgi. Situated on a sprawling two hectare property in the Swan Valley that borders the Swan River, the multi-award winning home has been deliberately designed as a single story luxury residence. Sitting boldly atop an elevated site, the sprawling residence takes full advantage of the beautiful, river, valley and vineyard vistas whilst clever design and inspired material selection ensure the sleek minimalist home blends harmoniously with its surroundings.
Giorgi Sales and Marketing Director Danny Giorgi said it was not often that they could meticulously create a home on such a unique property so that it easily nestled into its contoured landscape.
“Taking advantage of the available space and natural escarpment contour of the site it was the owners wish to design a sprawling single storey home that took in the Swan River views from all of its main areas,” he said. “The single storey nature of the home also appealed to them as it provides functionality and convenience avoiding the need for stairs or a lift. In keeping with the abundant land parcel, each side of the home’s elevations has a real connection to the land through spans of glass to connect the occupants as directly as possible with the surroundings.” Danny Giorgi
The striking front elevation extends almost 45 metres in width inclusive of the pool area and has an intentionally unobtrusive, low profile and extended flat concrete roof supported by angled twin Corten steel columns.
Off form ceilings frame both tilt panel and timber board off form walls which have been stained to mimic a timber finish, while grounded by industrial finished concrete floors. Small amounts of polished plaster to selected feature walls offers a refined aesthetic with subtle textural differences delivering warmth and richness that raw concrete can sometimes lack.
This multi award winning home’s numerous angled columns, matching angled concrete walls and windows continue to break new ground for this builder’s architectural achievements.
Inside the home of immediate impact are the soaring 3 metre high ceilings which feature throughout the entire home as do the polished concrete floors. Timber finishes on cabinetry and joinery add warmth to the minimalist aesthetic that features off form internal concrete walls, black frames to glazing and crisp white ceilings.
Stackable sliding doors connect the open-plan kitchen dining and living space with the adjoining cantilevered balcony that includes the external sitting room and alfresco area. This too connects to the L-shaped concrete swimming pool and timber deck, which together forms a spectacular space for entertaining which in area is far beyond a standard home’s total floor space.
This luxurious residence includes four bedrooms, most with their own ensuite, a four car garage, workshop, study and an impressive subterranean cellar which has designed to entertain in.
Privately positioned away from the main living area and other bedrooms is the impressive master suite which includes a generously proportioned walk-in-robe and an enviable ensuite with free-standing bath, all with unobstructed views to the river’s edge.
Whilst the expansiveness of the home is obvious, it is the exceptional detail and craftsmanship that one notices and what could have become a stark and cold wind blown shell is a warm and inviting representation of one of Perth’s finest contemporary homes.
A Suite 1, 24 Parkland Road, Osborne Park, WA 6017
P 08 9444 0206
E info@giorgi.co
I @giorgi_architects_builders
W Giorgi.co

