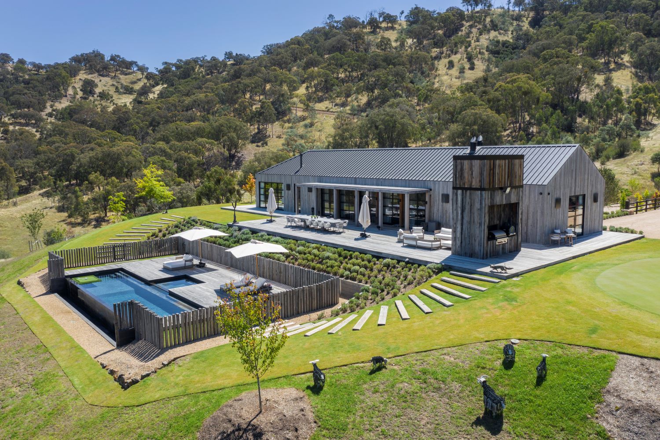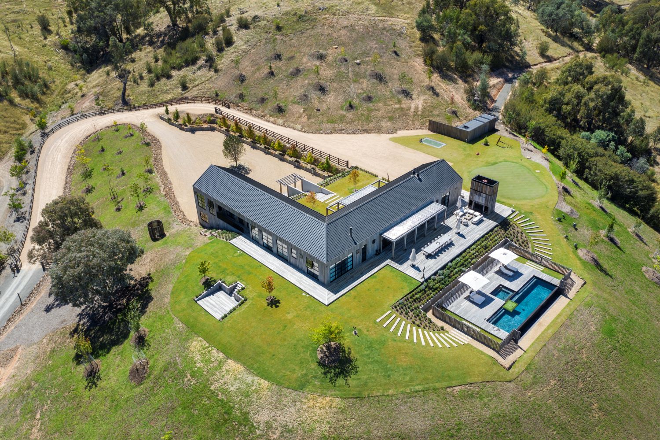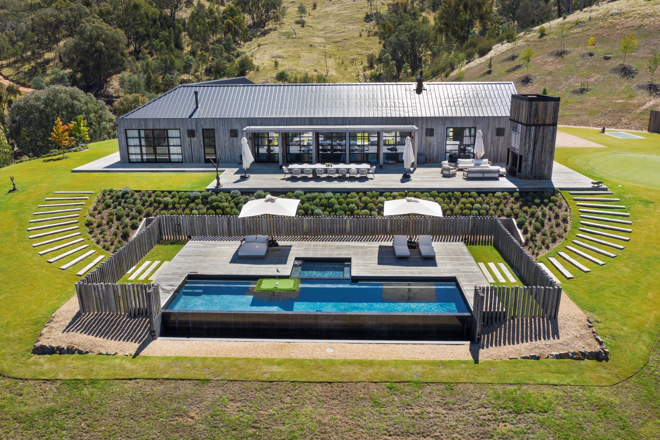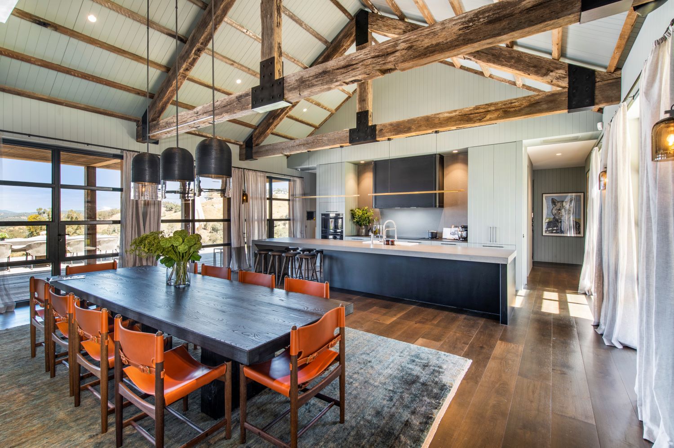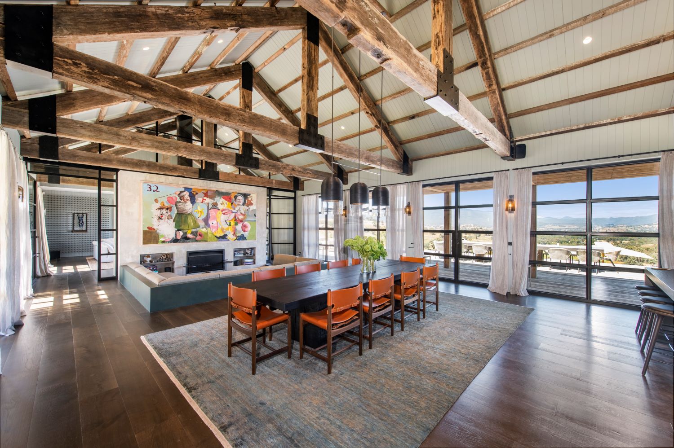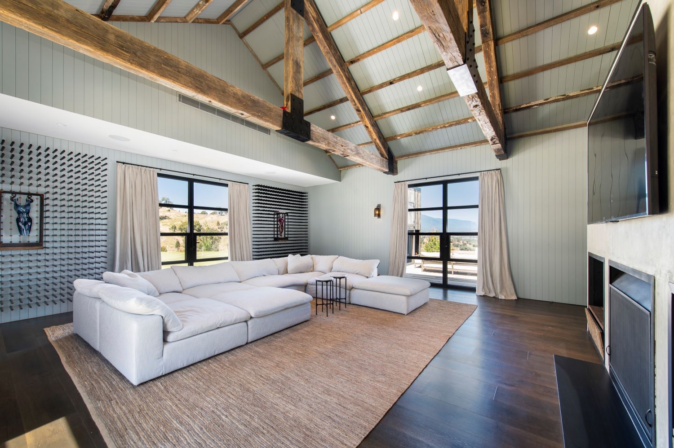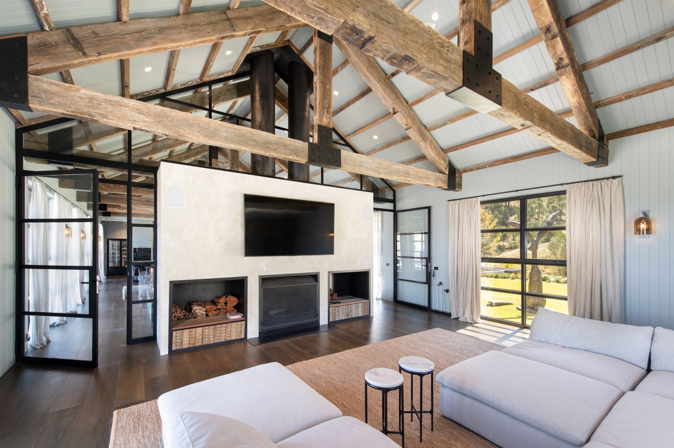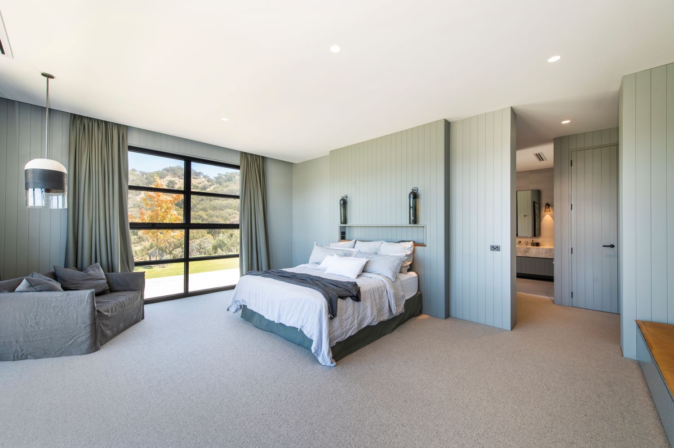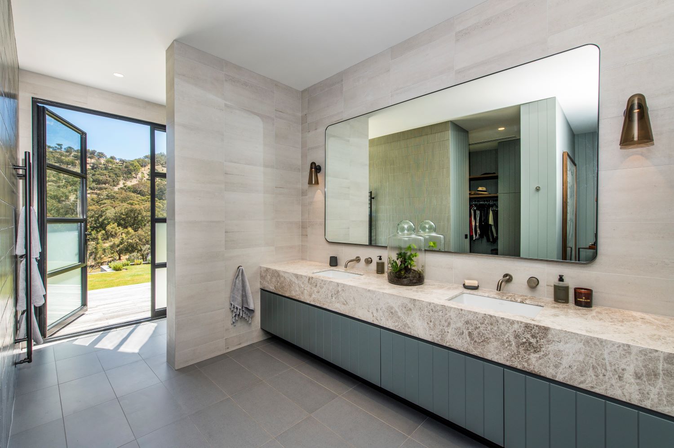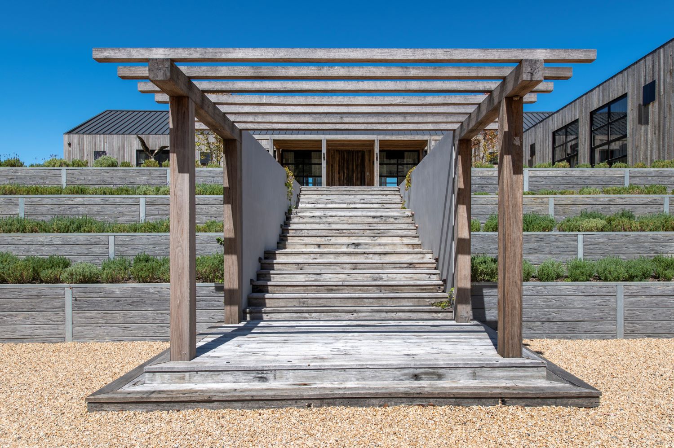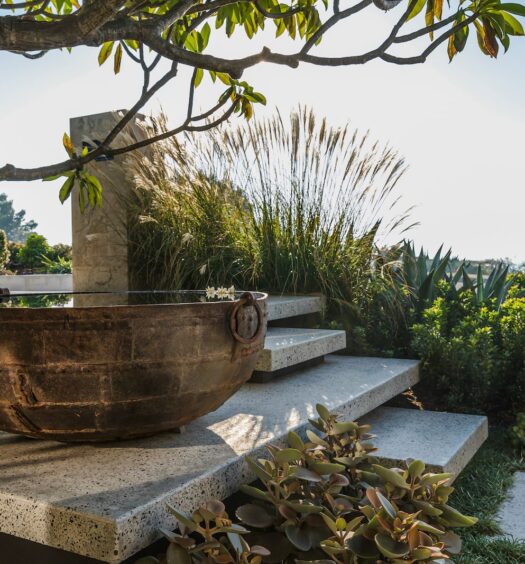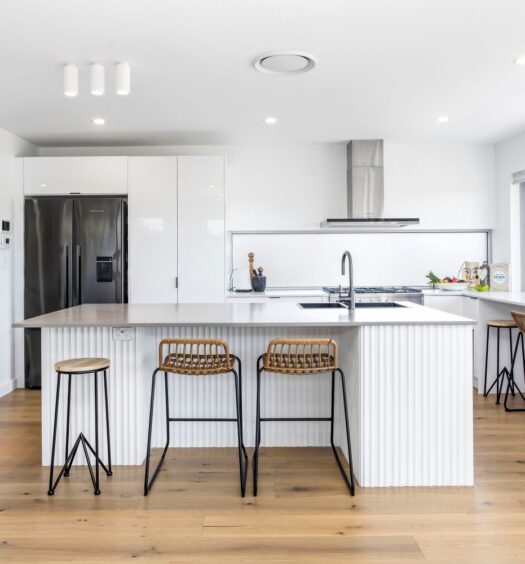With over 30 Master Builders Association Awards, including multiple regional builder of the year wins, it’s easy to understand how Hedger Constructions have built a reputation as one of Victoria’s best custom home builders. Specialising in luxury custom builds, every Hedger Constructions home is masterfully crafted with a considered approach toward innovative and sustainable design, and this new Thornton home is no exception, utilising a myriad of recycled and sustainable materials to create a modern farmhouse with rustic appeal that takes full strong advantage of the sweeping vistas to the Cathedral Ranges.
Situated on a private golf course, the brief for this expansive 5 bedroom, 5 ensuite residence, was to take full advantage of the views across the golf course to the surrounding ranges from every possible angle. The clients also desired a timeless home with rustic appeal that would adhere to the building conditions as set out by the golf course, and would embrace both an indoor and outdoor lifestyle, providing ample space for entertaining in style, irrespective of the season. Consisting of 793sqm of garage and living space, and an additional 323sqm of decking and pool area, the brief has certainly been met in this impressive home, that whilst offering every modern convenience, blends beautifully within its rural setting thanks to recycled floor joists that have been used as exterior cladding, designed to weather and blend into the landscape, and recycled ironbark decking.
Designed by Jackson Clements Burrows Architects the clients were keen to establish a relationship with the Hedger team known for their creative input in both design and material selection. The build team were consequently involved after initial concepts were developed, creating a design and construct project where their expert knowledge was offered into structural detail and the sourcing of materials.
Inside the home, the feeling is warm and inviting thanks to an inspired material selection, and a carefully chosen colour palette of earthy tones that enhances rather than detracts from the outlook.
With a huge stone island bench, stylish custom made range-hood surround, and continuation of the V Groove lining boards that feature extensively throughout the open-plan living areas, the modern country kitchen adds to the interior entertaining space whilst a butler’s pantry allows prep and mess to be hidden behind the scenes. Whilst the home features extensive glazing in order to take full advantage of the magnificent views, the home is energy efficient as a result of doors and windows which have been fabricated from the European designed Forster Unico thermally broken steel framing system, supplied by TPS which also provided the necessary bushfire protection for this project.
A key aspect of the design was to separate the communal and entertaining spaces from the private quarters via a separate bedroom wing.
Each of the spacious bedrooms features the V Groove lining boards for continuity of design and the rural aesthetic. Each bedroom is served by a luxurious floor to ceiling tiled ensuite, accessed via a floor to ceiling barn style door which blends seamlessly with the room when closed. A custom recessed bedhead is an added feature to each suite.
In the living room a bespoke wine rack crafted by matching the V groove lining with paneled sheet and carefully integrating the distinctive rod design creates a striking wall feature.
Extensive landscaping including decking and pergola created from recycled timber were included with the scope of work and the outstanding finish to this exceptional country home is testament to the skilled tradespeople and success of the relationship between everyone involved in the project.
Hedger Constructions are master builders that service Metropolitan Melbourne, North East Regional Victoria, the wider Yarra Valley region and Surf Coast Shire. Focusing on sustainability, innovation and quality, the name has been associated with many of Victoria’s luxury home projects. Their award-winning homes support their preceding reputation, and with a simple process, taking the lead from design to turn-key, there is no question of the service quality. As with the Thornton residence, the build team at Hedger Constructions places a high value on their relationships with clients. Encouraging creative input and open communication, the end result is always a collaborative narrative of all involved.
Photos by: Paul West
A 579 Burwood Rd, Hawthorn VIC 3122
41 Grant St, Alexandra VIC 3714
P 1300 291 101
E info@hedgerconstructions.com.au
I @hedgerconstructions
W hedgerconstructions.com.au

