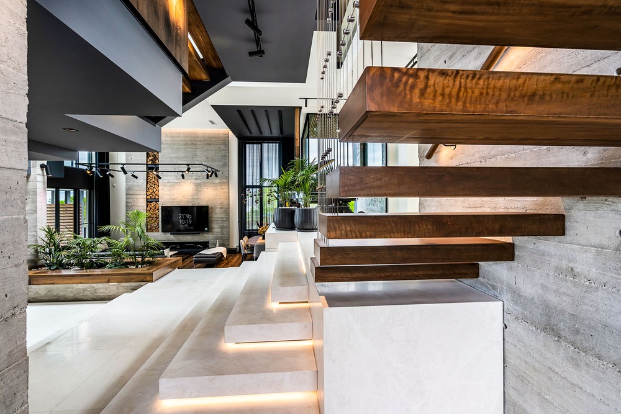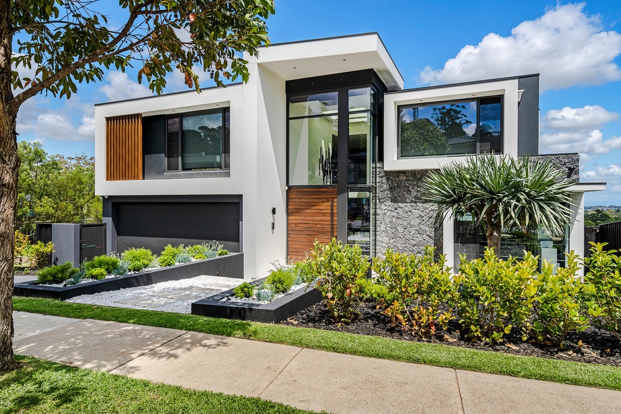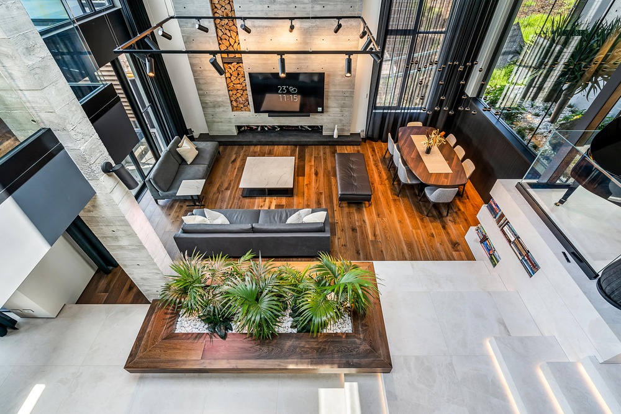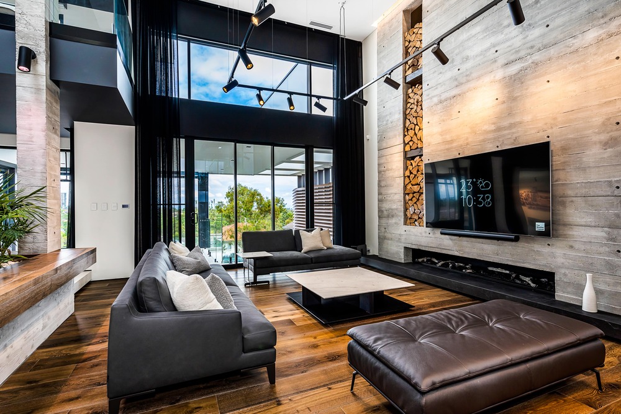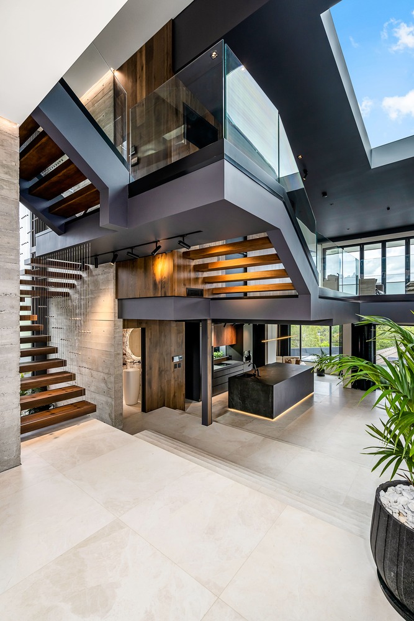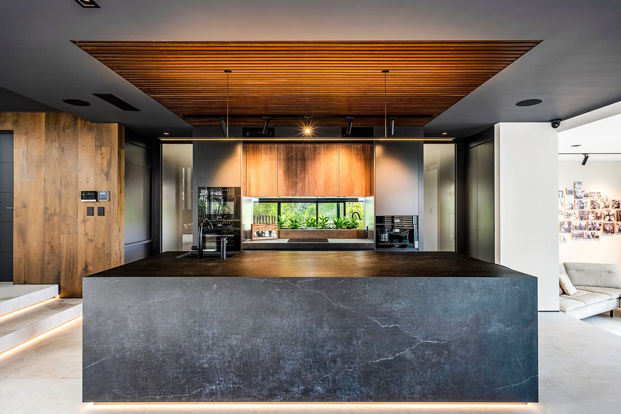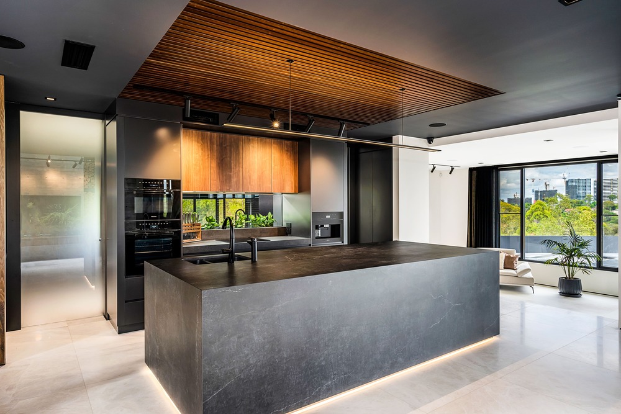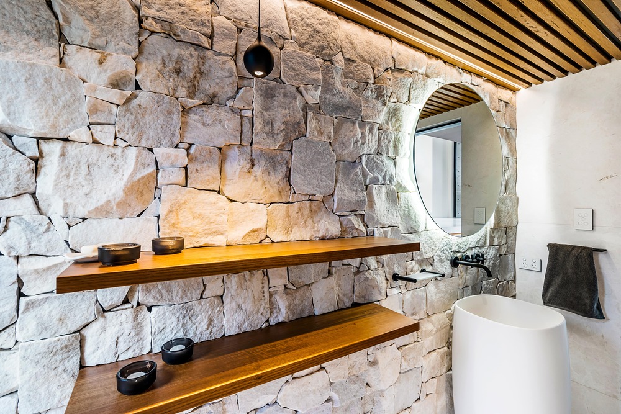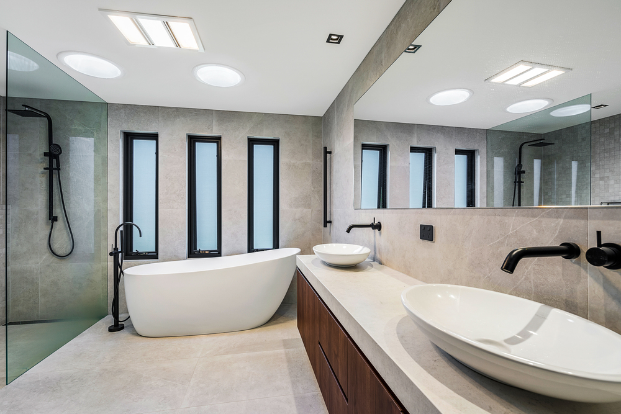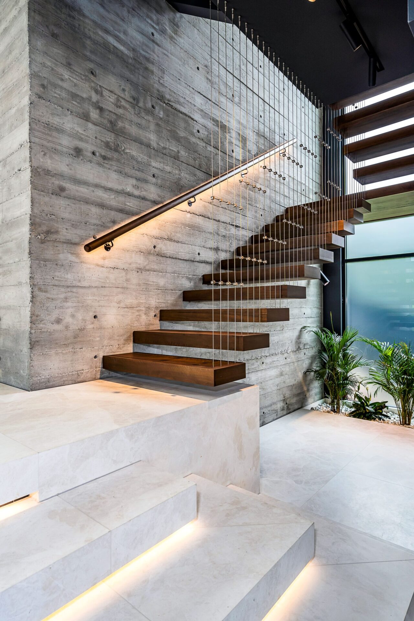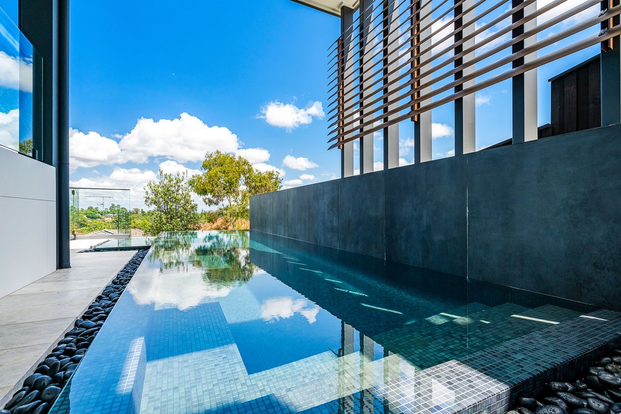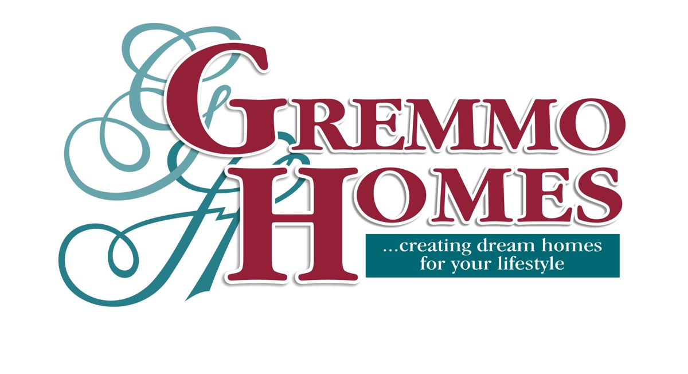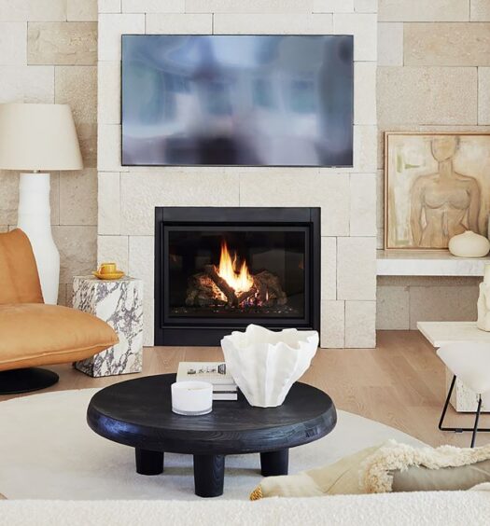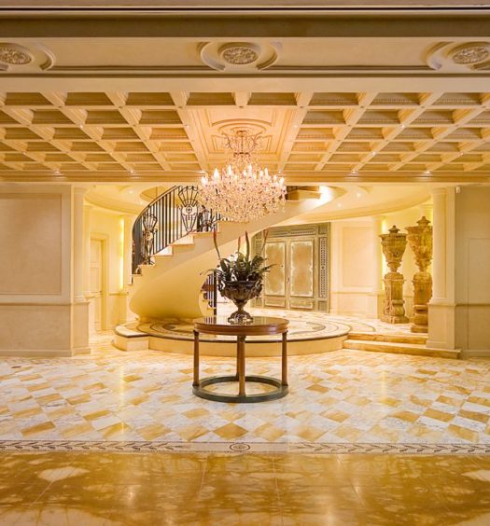Drawing inspiration from the principles of industrial and brutalist design, this home by Sydney luxury custom builder Gremmo Homes masterfully employs a blend of natural materials, bold hues, and contrasting textures, culminating in a truly unique custom home.
With a commanding street presence the striking facade of the Castle Hill home, features contrasting colours and finishes in a bold, geometric design. As you step into the grandeur of this home, an Oregon plank texture formed concrete feature wall immediately catches your attention. This extends from the entry foyer to the rear of the home, creating a flow throughout. The ground floor boasts resplendent large form marble tiles and the numerous stairs connecting the various levels on the ground floor are crafted from magnificent marble slabs, the weight and size provided a logistical challenge, each carefully installed with meticulous attention to detail, even incorporating an awe-inspiring backlit LED lighting design.
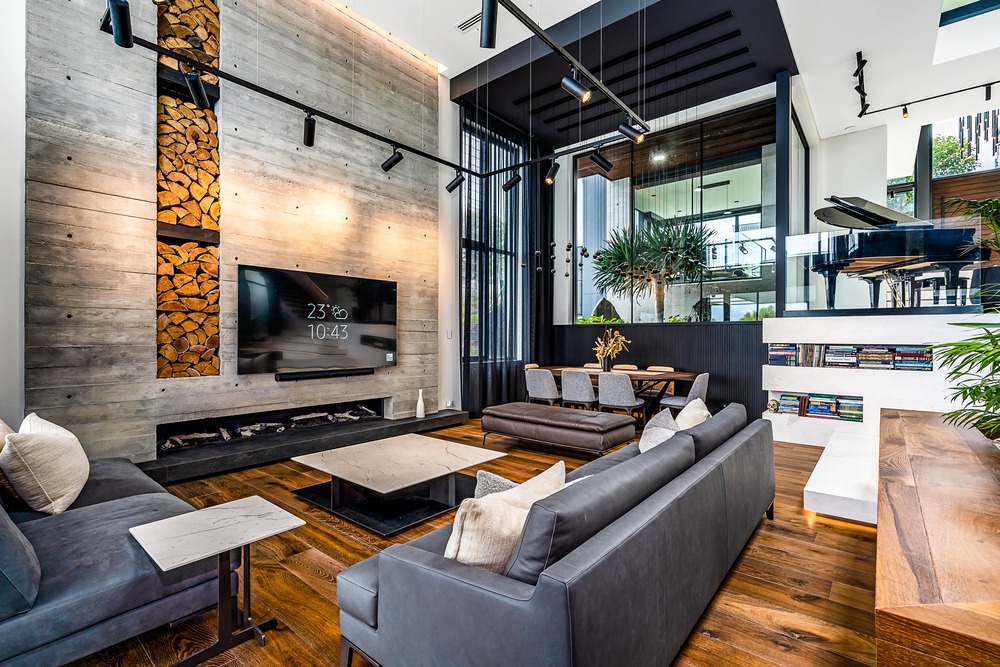
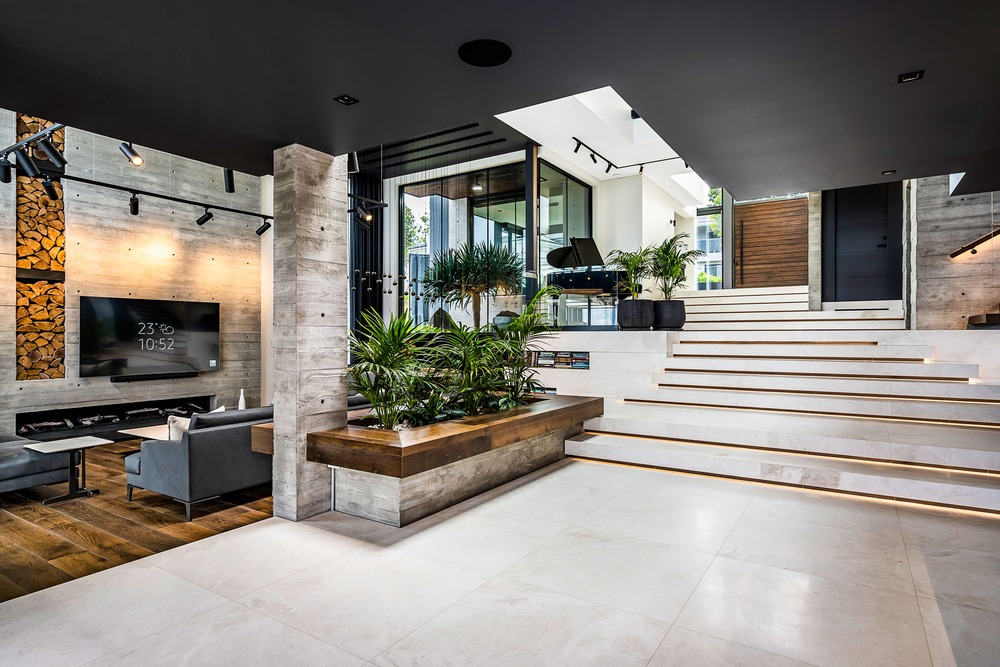
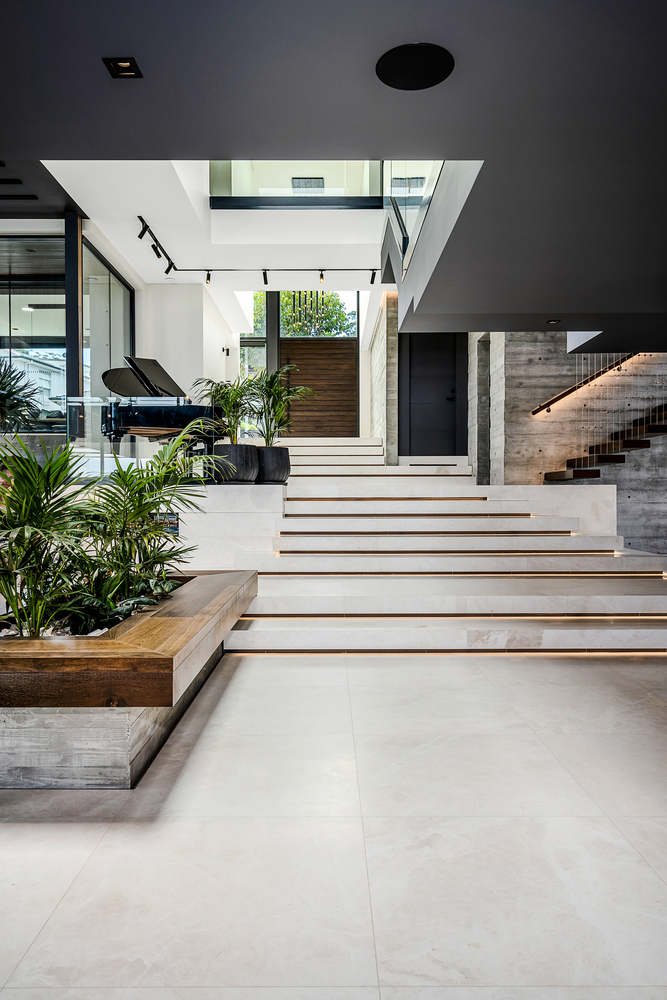
At the heart of this architectural marvel lies a custom-designed skyroof, nestled between the kitchen and living area. This ingenious addition floods the interior with natural light, while lush foliage creates a serene ambiance, beautifully complementing the industrial textures. Charcoal-toned ceilings bestow an air of drama and grandeur upon the space.
Central to the living area stands a custom lowline fireplace, designed to incorporate a recess for decorative firewood. This ingenious feature adds yet another layer of texture, accentuating the raw sawn concrete finish. Adjacent to the living area, a dining room framed by a raised courtyard welcomes an abundance of northern light and a seamless connection with the outdoors.
The exquisite kitchen, where a dropped ceiling with stunning spotted gum battens cleverly delineates the space from the living area. A bold blend of dark, dramatic tones with hints of timber veneer in the kitchen cabinetry, while the benchtop with organic veining adds a tactile element to the design. A splashback window featuring a planter box for fresh herbs injects a vibrant pop of colour. Additionally, a custom butler’s pantry ensures that this kitchen is every chef’s dream come true.
Prepare to be amazed by the hidden gem that is the ground floor powder room. Bursting with texture, it showcases a striking freestanding basin as its centrepiece. A round mirror, adorned with warm white LED strip lights, highlights the intricate texture of the diamond white stone wall cladding, juxtaposed elegantly with the spotted gum ceiling cladding.
The staircase in this residence is a true work of art, with native spotted gum treads cantilevering from the formed concrete wall through recessed steel beams. Enhancing the floating effect of the treads, stainless steel wire balustrades have been ingeniously employed. Soft LED lighting along the handrail accentuates the texture of the concrete wall, an immense attention to detail has been poured into the design and implementation of this stunning staircase.
Throughout the home, double-glazed windows ensure optimal insulation and comfort, while retractable screens seamlessly integrate with the bifold and sliding doors connecting the interior with the al-fresco areas.
See more Sydney custom homes by multi-award winning Gremmo Homes here.
A 106 Edgewater Dr, Bella Vista NSW 2153
P 02 9629 9509
E enquiries@gremmohomes.com.au
W gremmohomes.com.au
I @gremmo.homes

