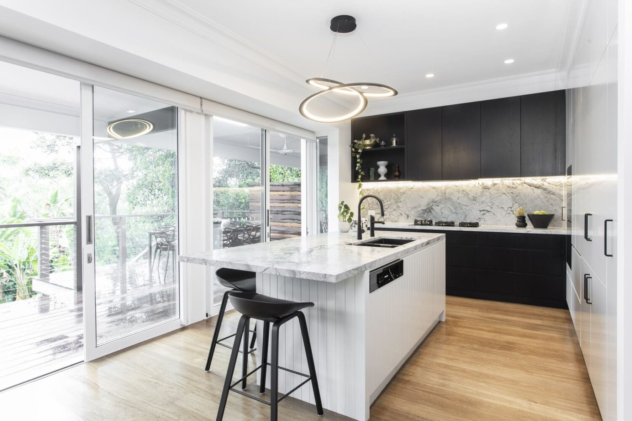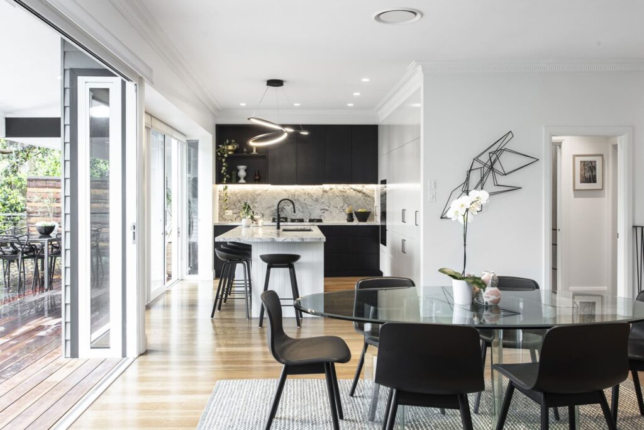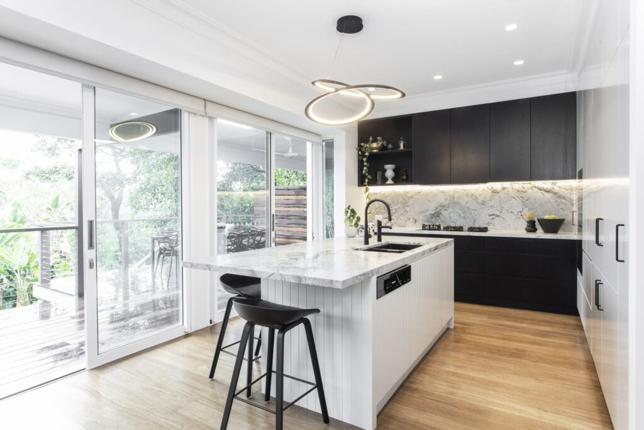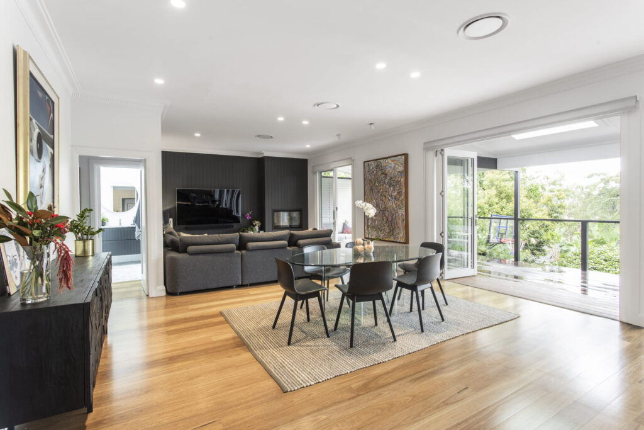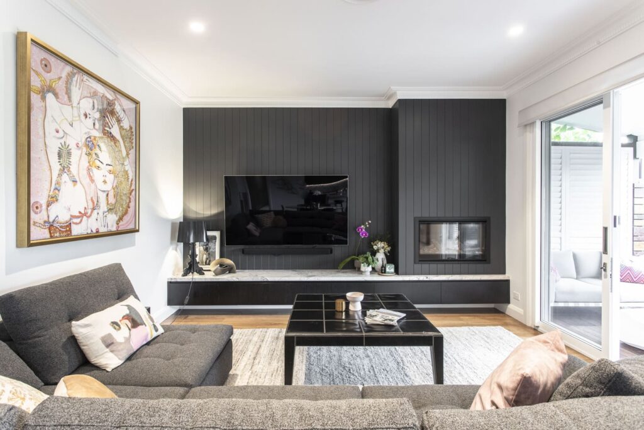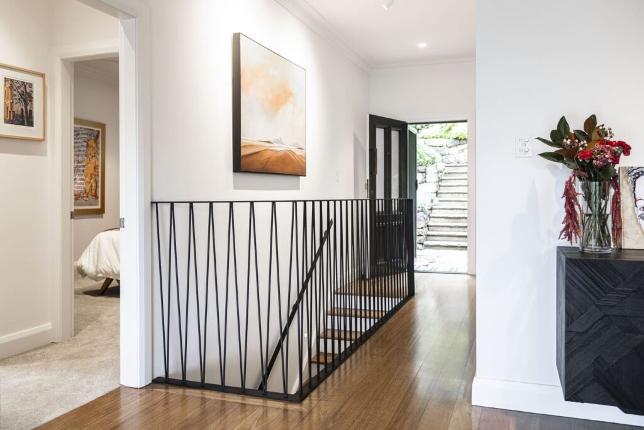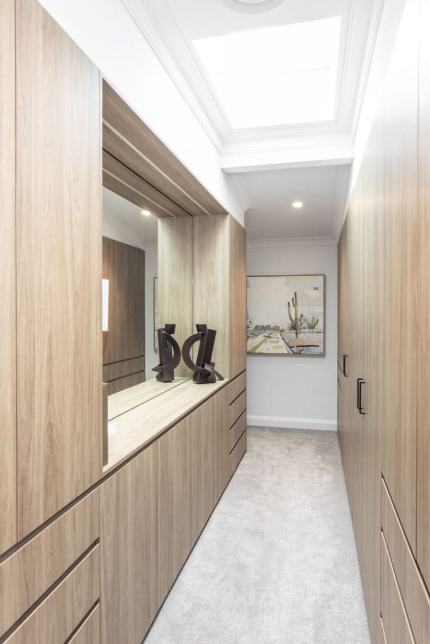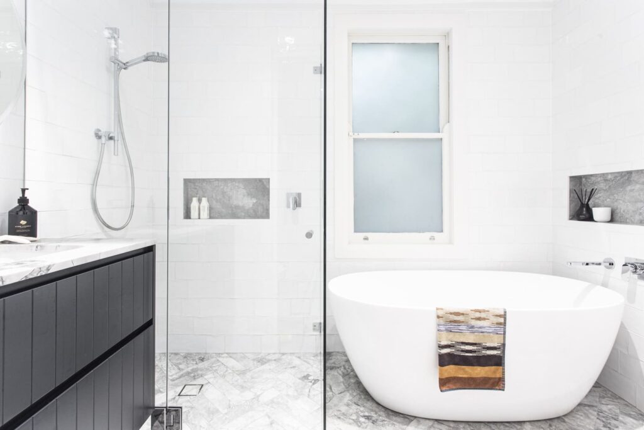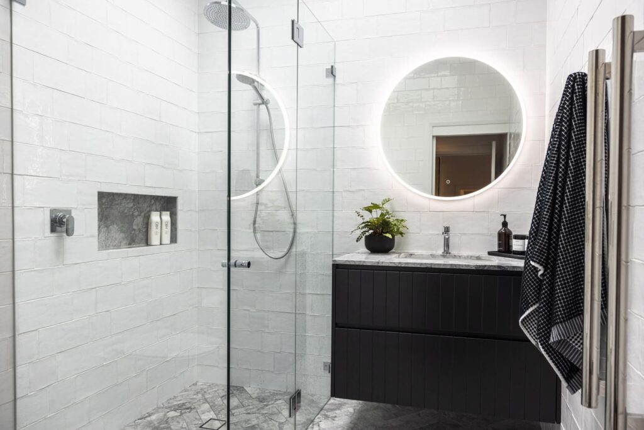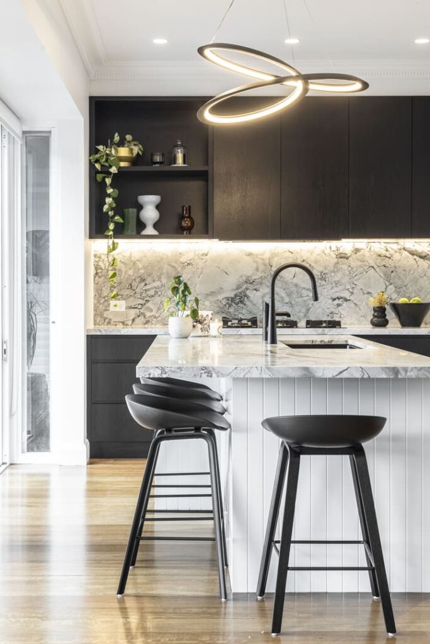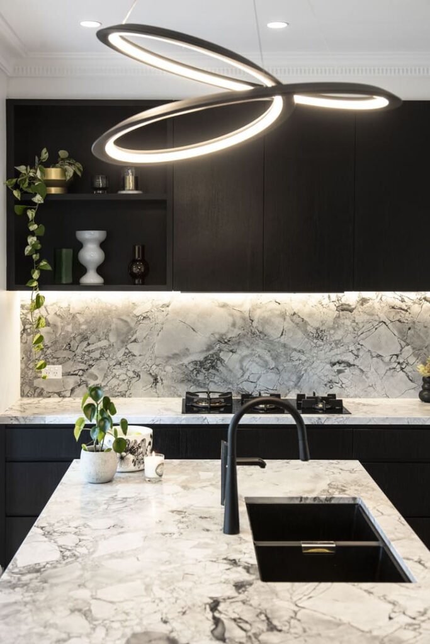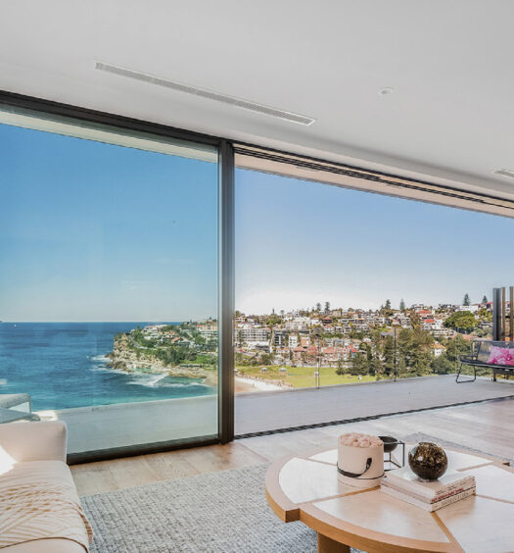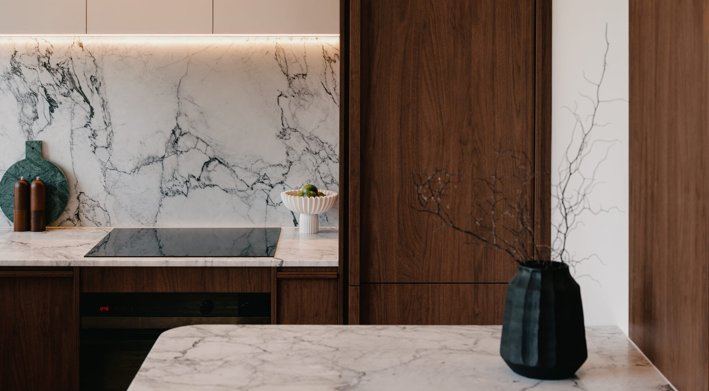In a comprehensive transformation, Tass Constructions breathed new life into a 100 square metres in this Hunters Hill renovation, skillfully merging modern functionality with stunning natural surroundings. The renovation focused on the entire first floor, reshaping the layout to create a more usable living space that connects the interior to the beautiful bushland views outside.
The project included a complete overhaul of three bedrooms, two bathrooms, and the creation of a new study. Every room was carefully thought out, with the bathrooms receiving a full, modern renovation for both style and functionality. The bedrooms, too, were rejuvenated, with fresh designs that make the spaces inviting and contemporary.
At the heart of the renovation is the new main living hub, where a sleek new kitchen and living area were designed to give it openness and connection to nature. This was achieved with the installation of large stacker doors that stretch across the entire length of the house, allowing for unobstructed views of the surrounding bushland and inviting natural light into the space.
Externally, the home was also updated, with a new roof and other modifications that align the exterior aesthetic with the transformed interior. Doors and windows were strategically placed to frame the landscape, giving it a beautiful flow between the home and its environment. The floors were re-sanded, restoring them to their former glory and adding warmth and character to the interior.
The goal of the renovation was to create a space that not only met the needs of the homeowners and their family but also made it easy to entertain friends. With its indoor-outdoor flow and refreshed interiors, this Hunters Hill renovation showcases how thoughtful design and expert builders can result in a home that is both functional and beautiful.
A PO Box 808, Surry Hills
P 02 99372999
E mail@tass.com.au
W tass.com.au

