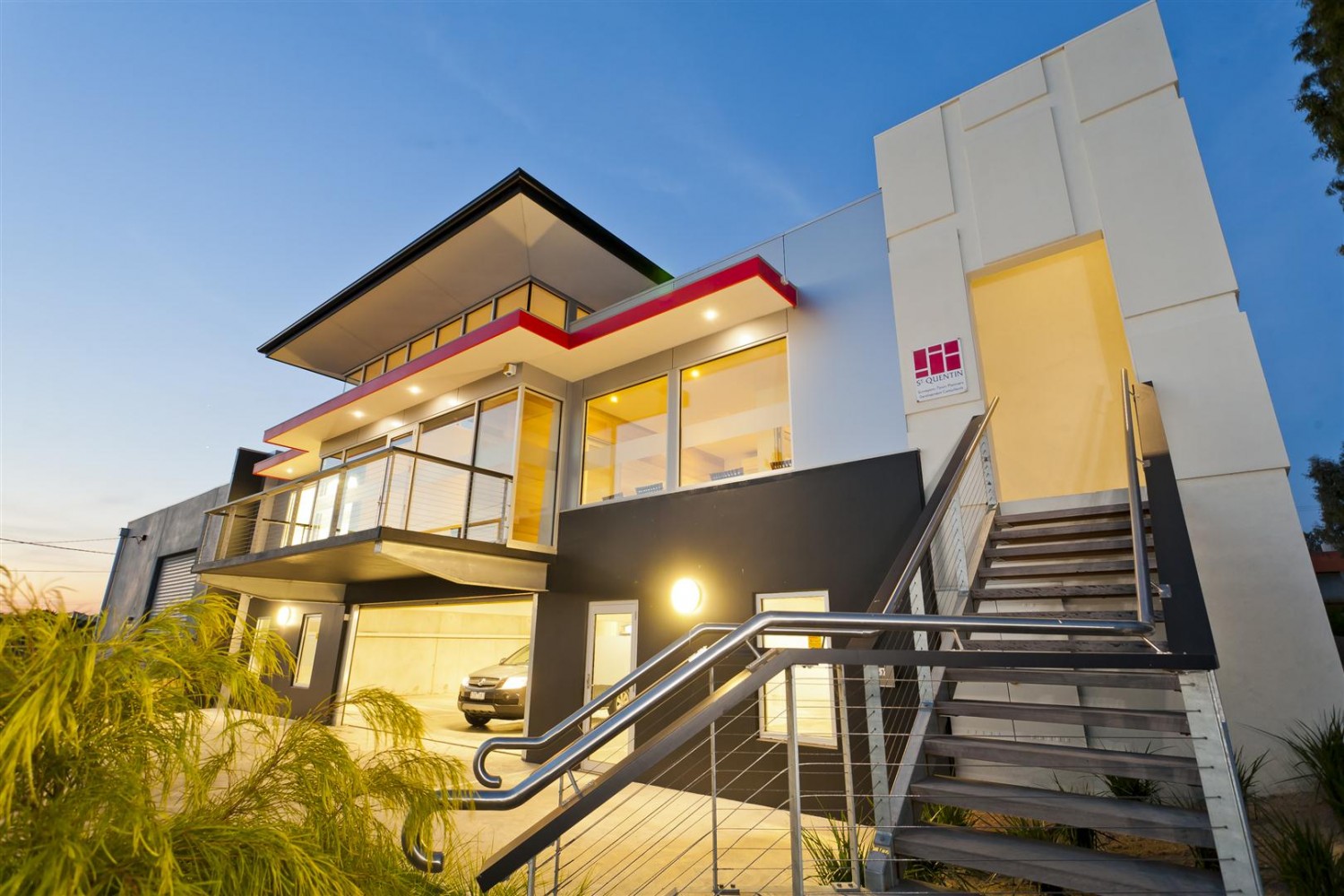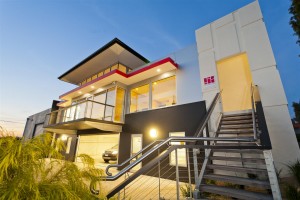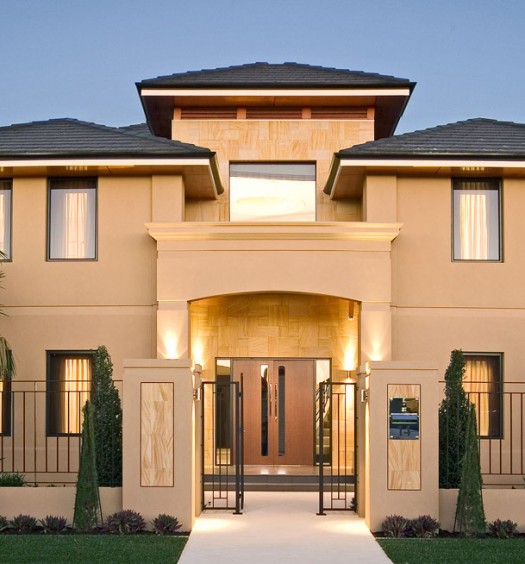This project by Melbourne custom builder Michael Higgins Building Design was for a Geelong surveying and planning practice that needed a dedicated, purpose-built facility for its expanding business.
The lower level has a forecourt where clients can park their vehicles. Staff vehicles are packed in an underground garage, which also have storage space. Central stairs lead to the office area above.
This area houses the main offices, reception area, boardroom, meeting rooms and staff facilitates. Central clerestory windows allow in plenty of natural light for workstations and the general office.
An upper office area to the read allows for expansion or could be sublet.
Designed and documented in a a relatively short time, these premises have set the pace in a new commercial growth area of Geelong.





Recent Comments