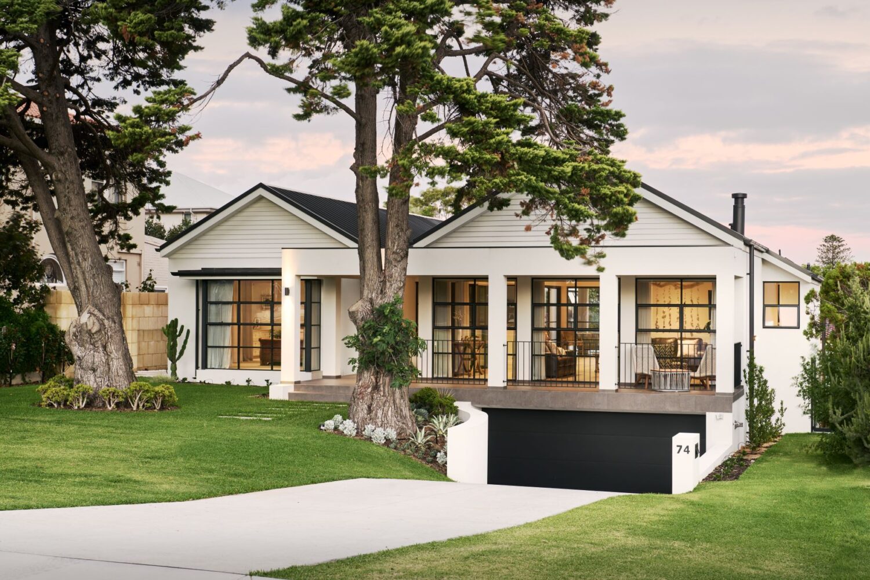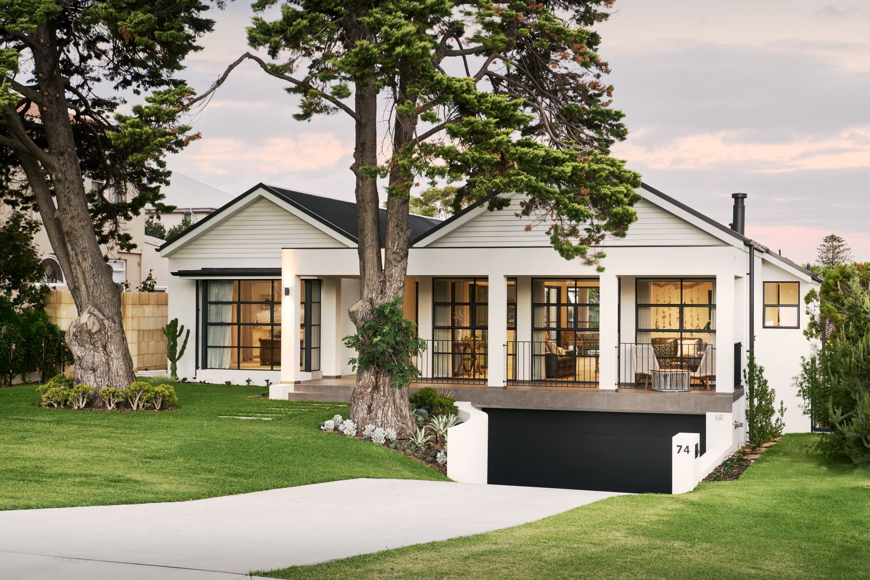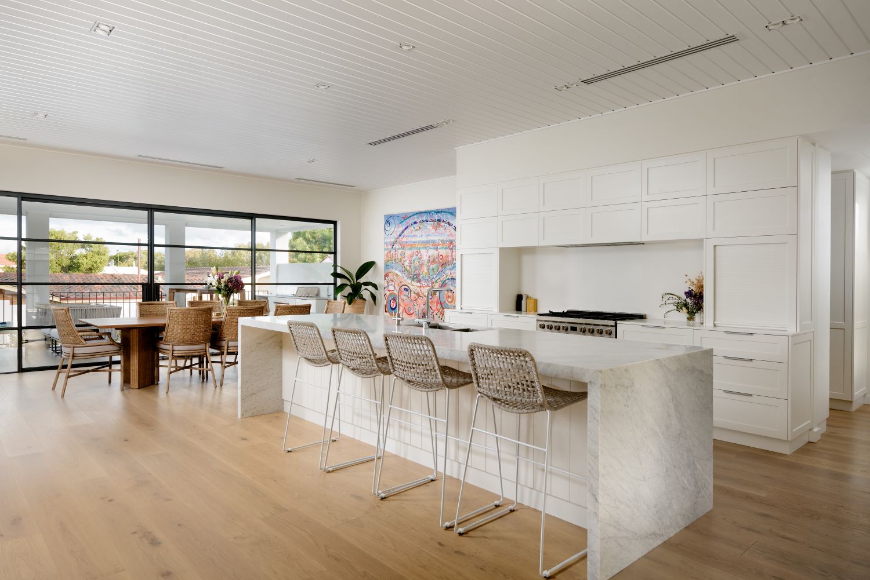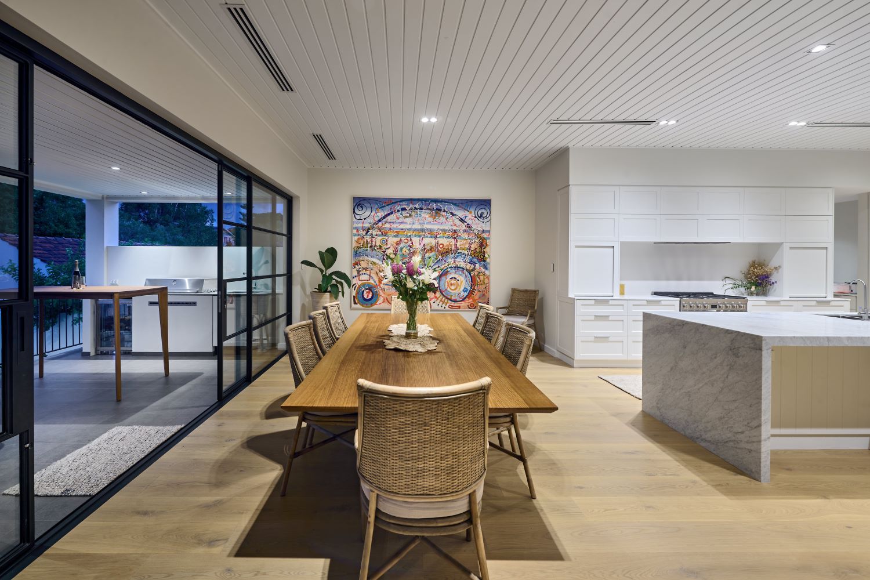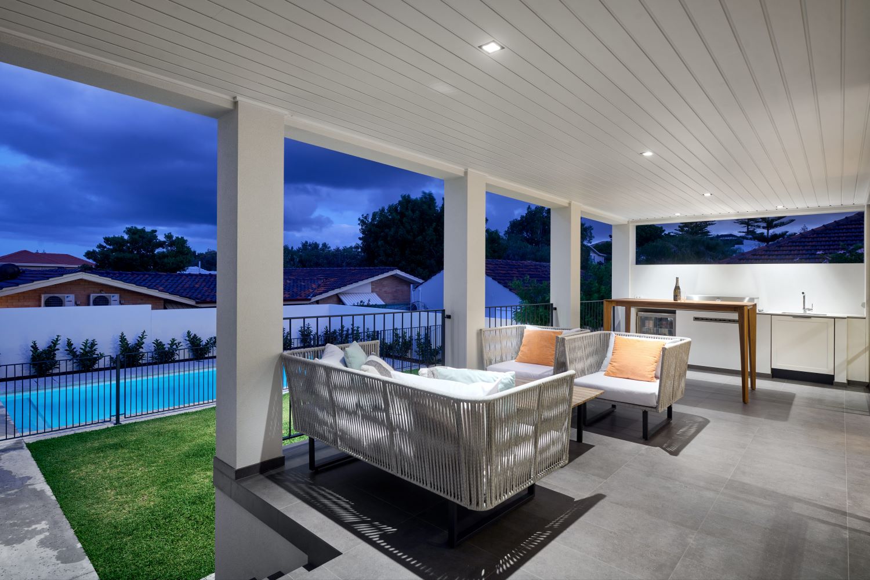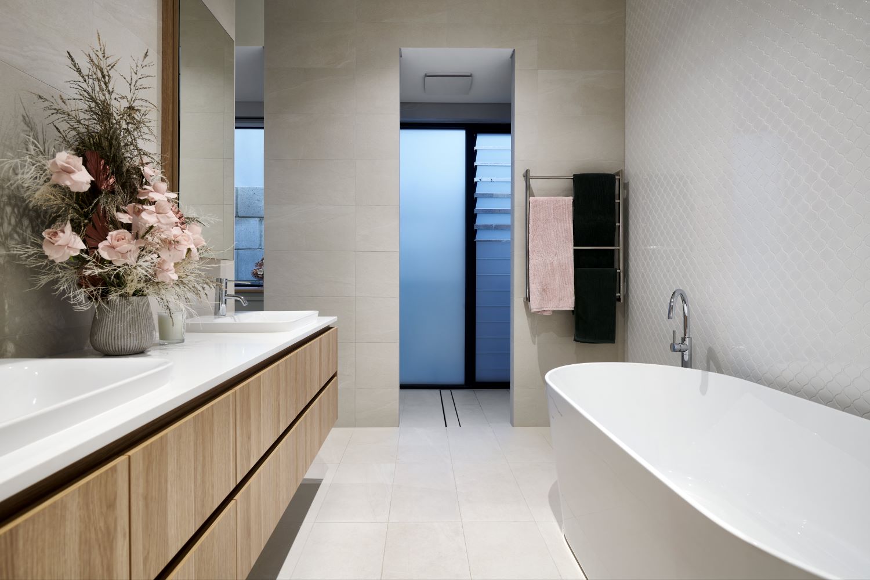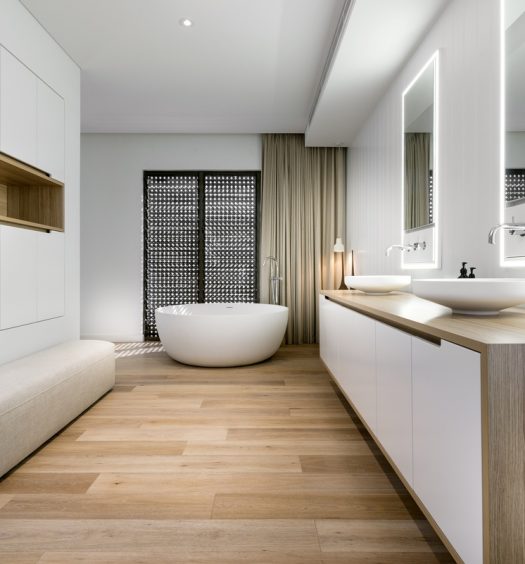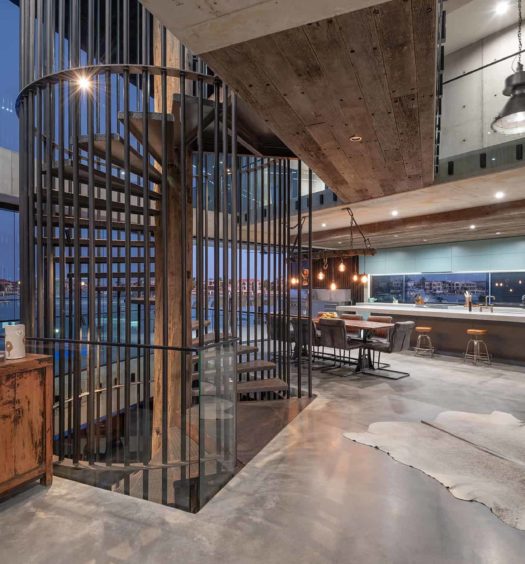Positioned on one of Perth’s most desirable streets in coveted Cottesloe, this gorgeous new home by Luxus Homes draws inspiration from the classic style of the Hamptons and blends it with unique and innovative features that ensure it’s perfectly designed for Australian coastal living.
Built for family living, the generously proportioned, 5 bedroom, 3 bathroom home has been cleverly designed to take full advantage of the natural slope of the site, so that what appears to be a single level residence, conceals a lower level that incorporates a garage, guest suite and laundry. The understated twin gable structure together with the open and inviting appearance of the front façade gives the home real kerb side appeal, accentuated by the contrast of the black framed steel look Aluminium “Viewnique” doors and windows and the white textured render and weatherboard exterior.
The coastal ambiance is further enhanced by two mature pine trees at the front of the property which at times created some construction challenges. Incorporating these into the design was truly worth the outcome, with this beautiful residence befitting its prestigious location.
An innovative entry design with dual glass sliding doors provides access to both the living & meals areas. The area also includes a Weathershield louvered roof which provides protection from the elements whilst letting in light.
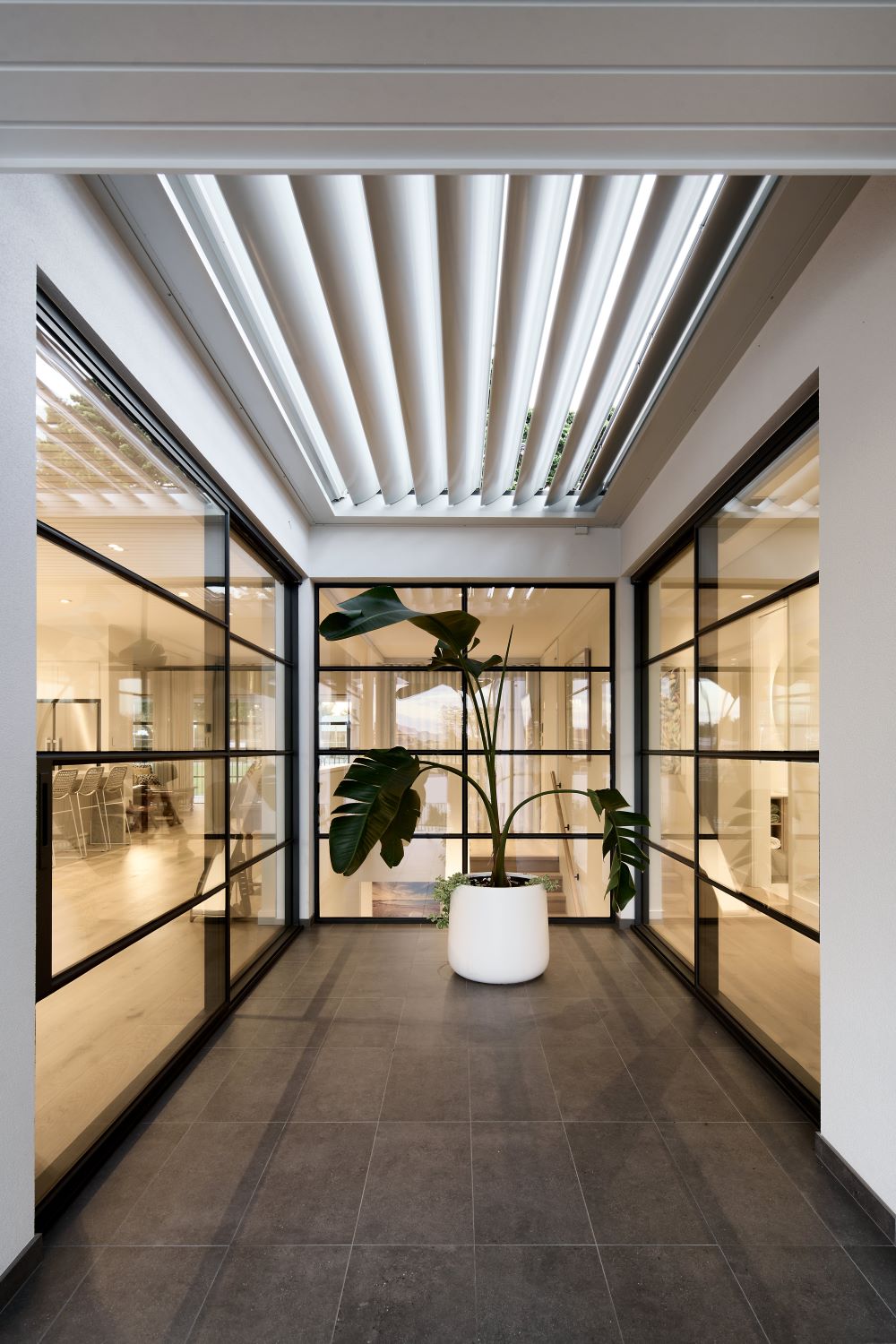
Internally the home is filled with an abundance of light, thanks to the extensive use of doors and windows that offer easy access to enjoy the sunshine and ocean breezes.
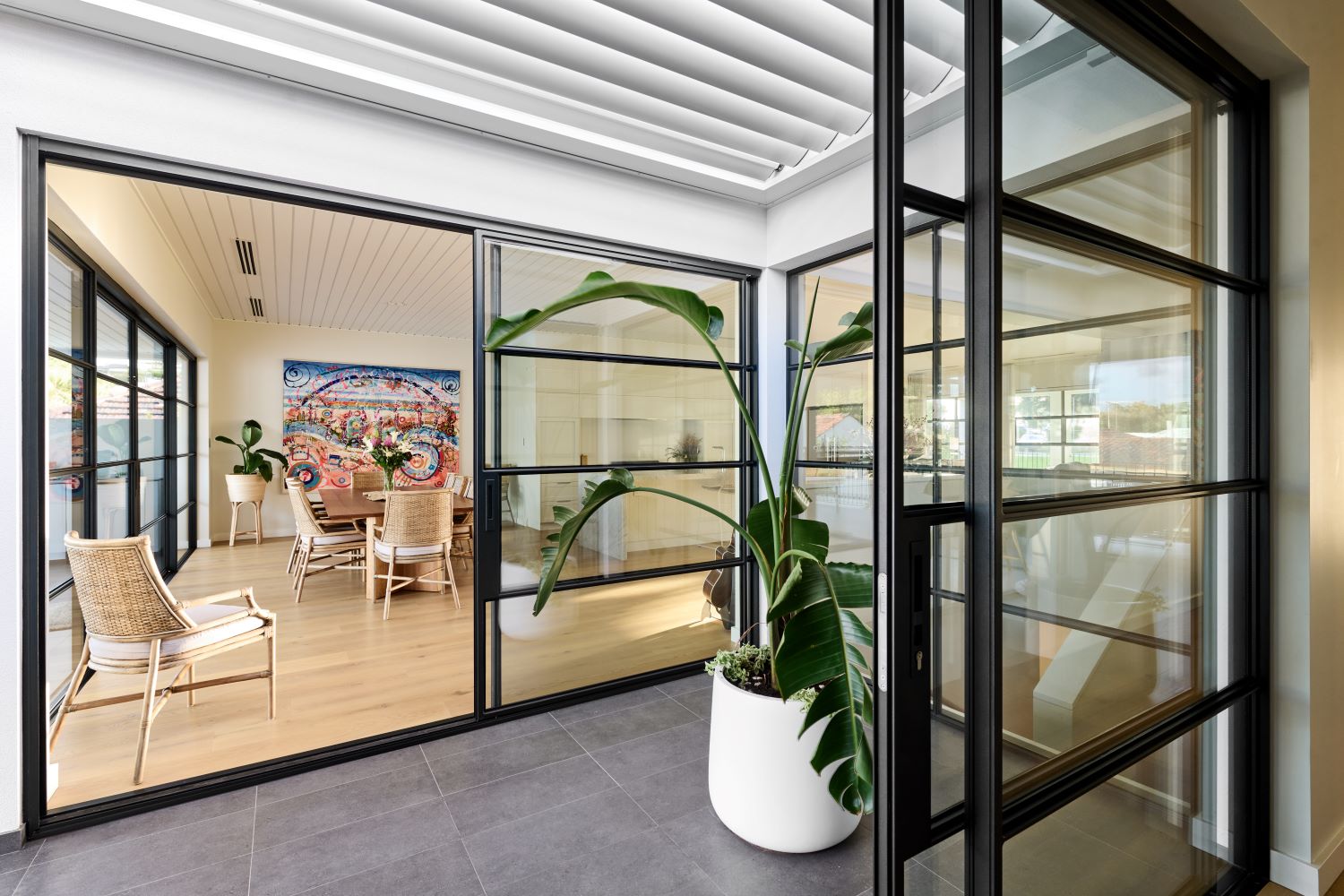
Hamptons style architectural features are clearly evident throughout the home including timber ceiling lining and the gorgeous kitchen which features a stunning Carrara marble benchtop and free standing oven. Engineered oak floors add organic warmth to the space.
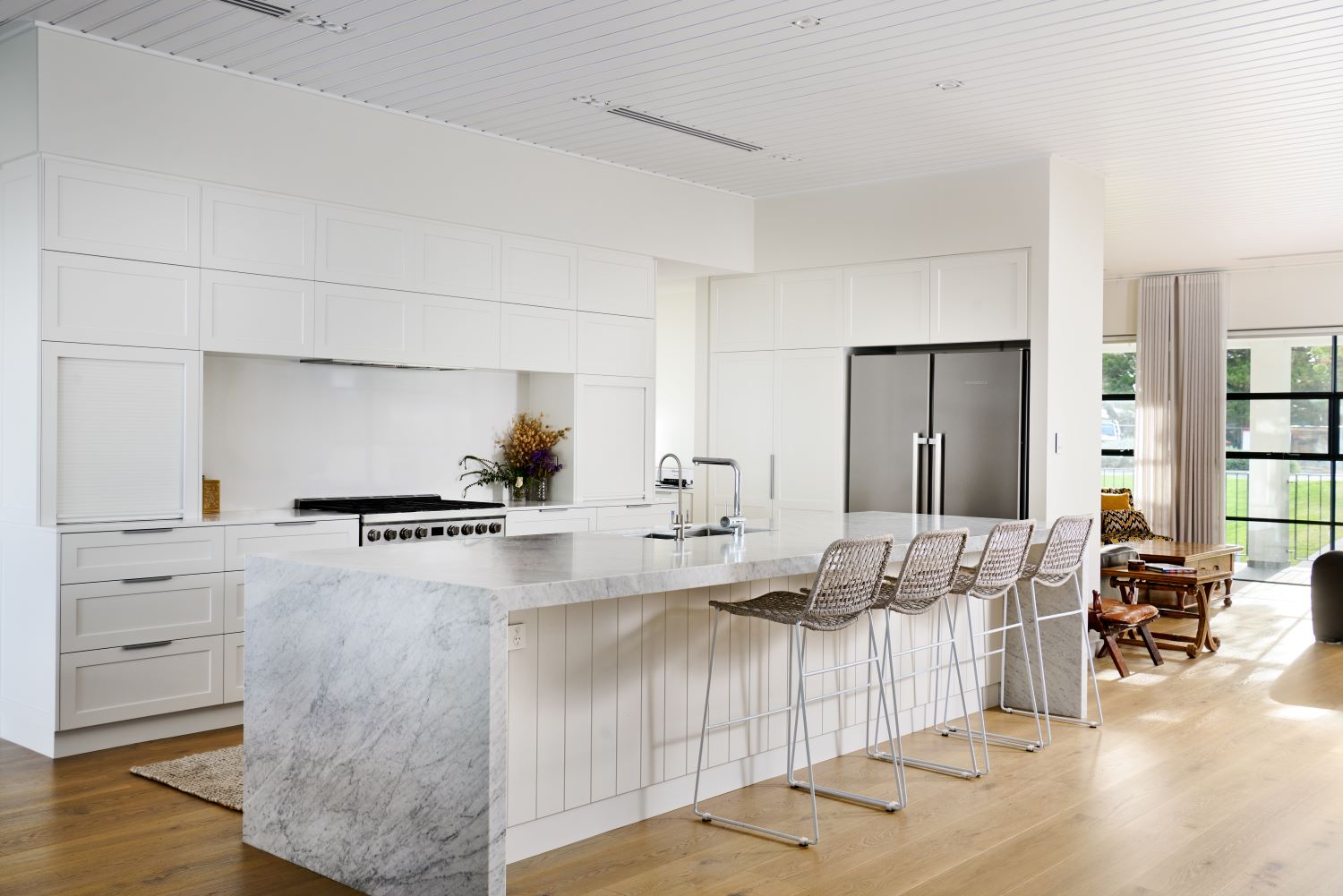
Continuation of the ceiling lining and access through sliding glass doors to the rear terrace creates a seamless transition between the open-plan living space and the alfresco kitchen. Incorporating a guest suite and laundry below the terrace has allowed ample space at the rear for a sparkling below ground pool and grassed play area, topping off what is a beautiful home for all the family to enjoy.
A Suite 23, Hay St, SUBIACO WA 6008
P 9388 8812
E info@luxushomes.com.au
I @luxus.homes
W luxushomes.com.au
See more projects from Perth Custom Builder Luxus Homes

