At a time of life when many empty nesters settle into the low maintenance needs of apartment living for the long haul, the owners of this new Applecross home left behind spectacular South Perth views to upsize into a stunning new home that would accommodate their growing family of grandchildren.
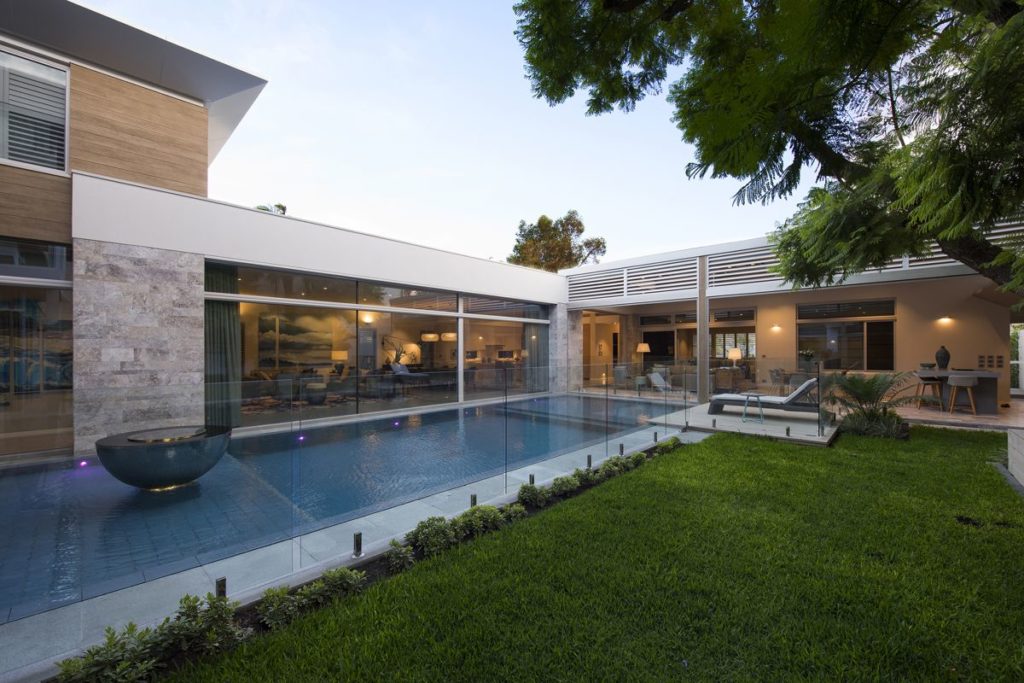
The couple had high expectations for a sophisticated home and provided an extensive and detailed brief of requirements. They requested a modern, elegant “pad” for the couple to enjoy with a separate wing for visiting children, along with extensive indoor and outdoor living spaces for the family to all enjoy together. But what eventuated to be the design inspiration for many features of the home, was the preservation of a beautiful mature Jacaranda tree that graced the property.
Renowned for building homes of exceptional craftsmanship Pirone Builders were engaged to construct the John Collier designed home. The distinctive “C” shape helped to answer the client brief by separating living zones with a central courtyard containing alfresco kitchen, a sparkling pool and of course the spectacular Jacaranda, that became so central to the design of the home that the grandchildren dubbed it The Tree House.
Engaging sight lines were created with art focus points and views of the pool and tree replacing the couple’s former waterfront outlook.
A strong appreciation of the Jacaranda tree generated a multitude of ideas for the home. Variations in timber graining, differing textures, shadow effects and lighting sources all found their way into the new construction. The Jacaranda also inspired themes of physical and emotional comfort of the home, which is, after all, why the couple chose to move back to the suburbs.
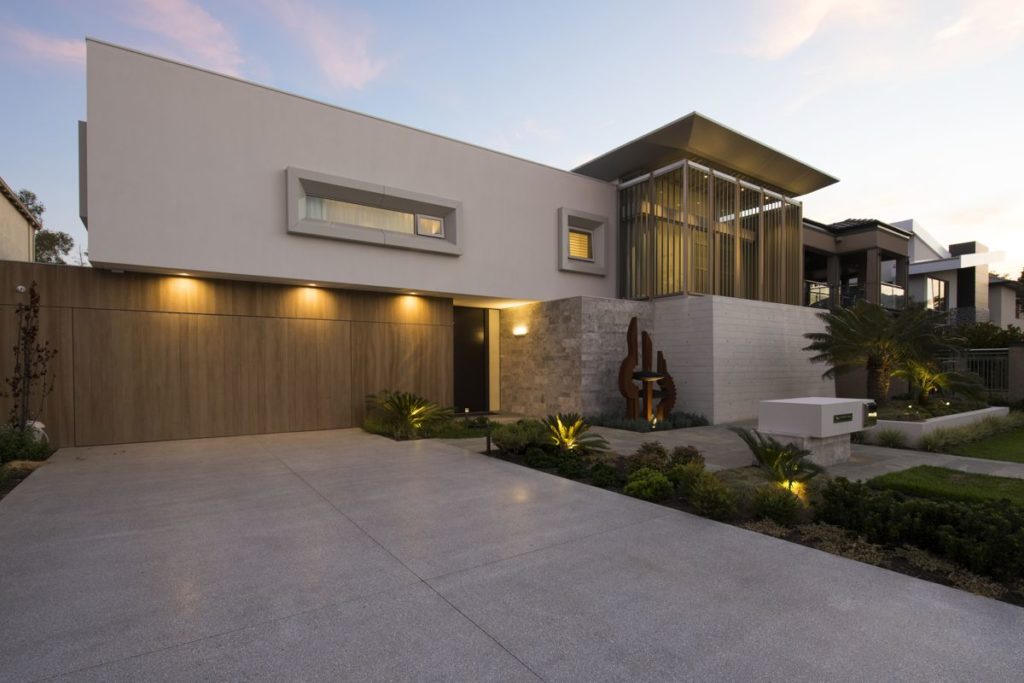
The striking elevation features an elegant interplay of reconstituted timber, nickel silver aluminum, stone and white off-form concrete. Privacy issues were solved with modern slip forms featured in the front elevation. The largest guest suite turns its back on the street, with the exception of a long, low slit window that provides yacht club views and a private terrace. A tall vertical form features active louvres so the other two first floor bedrooms can control light, view and privacy remotely.
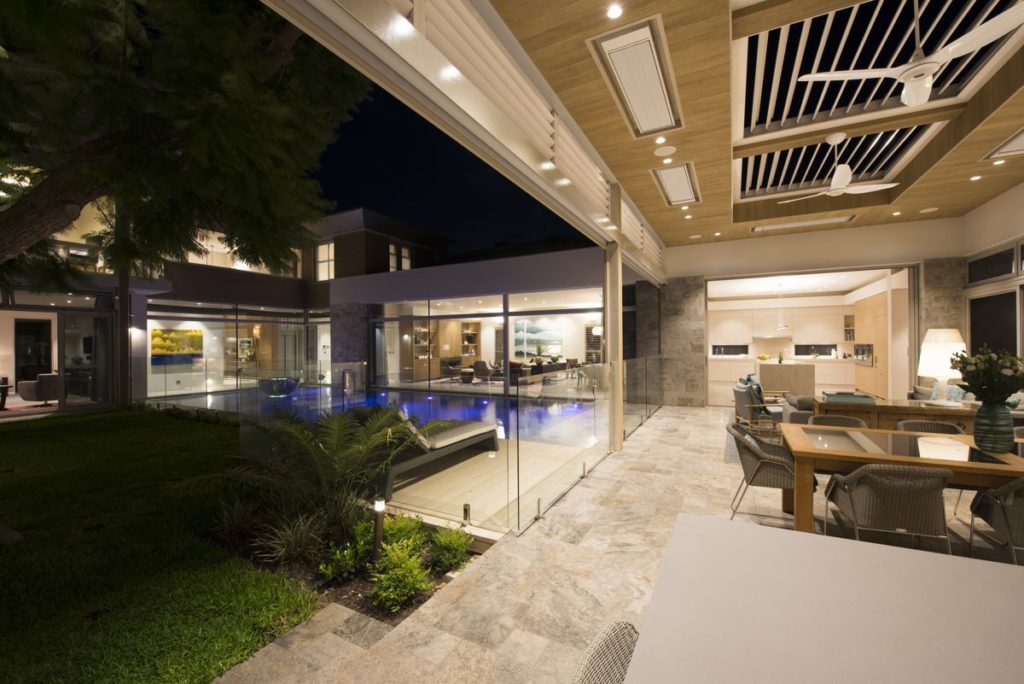
Pirone Builders worked closely with architects and structural engineers on the steel work that is featured extensively throughout the sculptural forms of the home. The Tree House required low pitched rooves, high ceilings, and large, column-free spans to maximize volumes within height restrictions. Louvred shading required light and strong support systems. Sculptural forms are illuminated by striking night lighting, and an array of internal and external lighting solutions contributes to the enjoyment of the home.
Sophisticated lighting highlights the front elevation, artwork, garden, entry lobby, pool, and, of course, the magnificent Jacaranda tree.
The Tree House features passive and active environmental and shading systems. Insulated floor slabs, external walls and ceilings and the extensive use of double glazing add to the home’s energy-efficiency. PV cells fuel the air conditioning, floor heating, reverse osmosis and pool filtration systems. The outdoor living space features an active roof louvre system that allows for shelter from heat in summer and ingress of sun in winter to the TV room and study. External louvres in the lounge and dining room provide sun and glare control.
The master builders at Pirone construct only a selection of luxury homes each year to ensure that each home is completed to the highest standards. The company is known for high quality construction and exceptional attention to detail. See more spectacular projects from Pirone Builders.
This home was featured in our 2018 luxury homes annual WA Custom Homes.

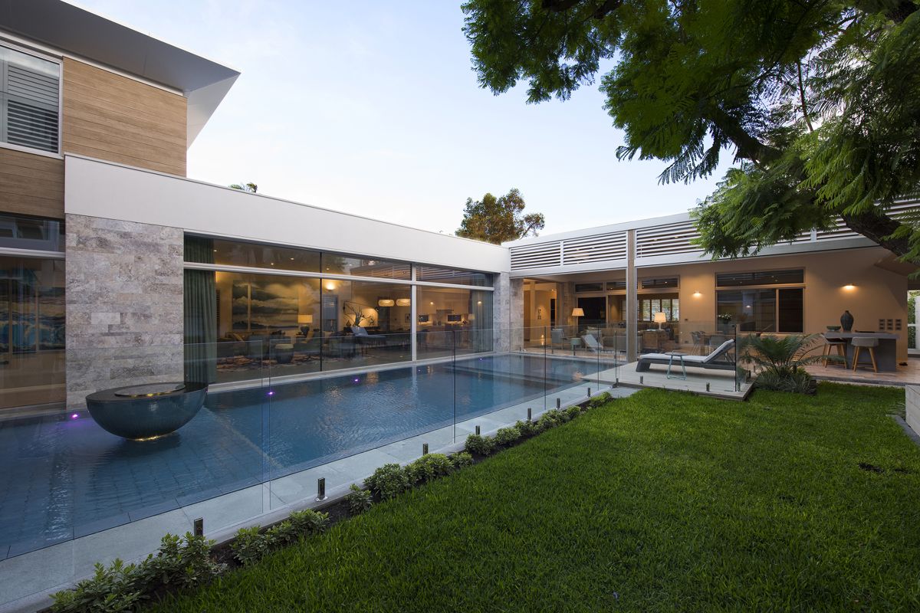
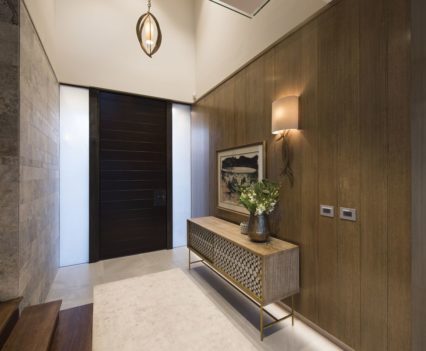
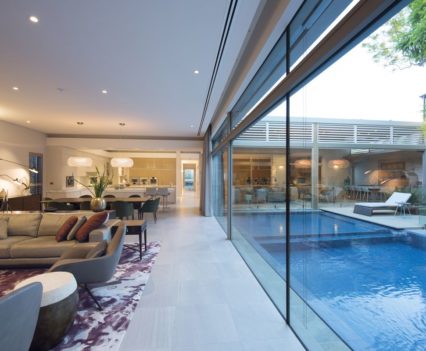
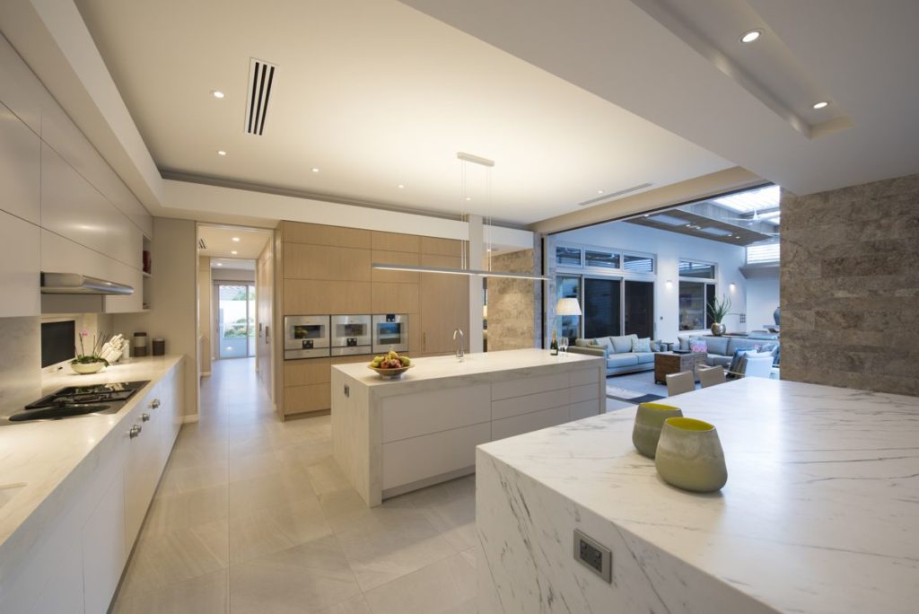
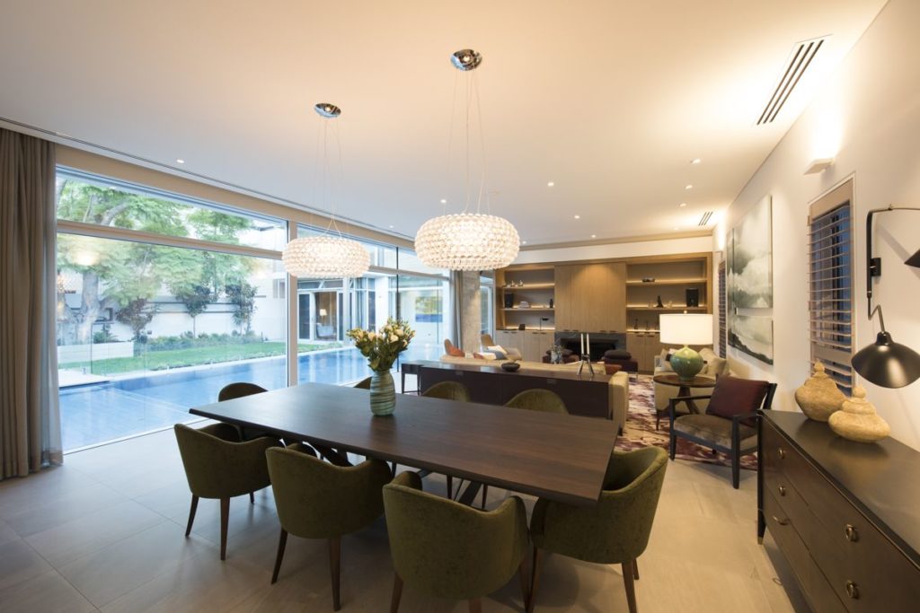
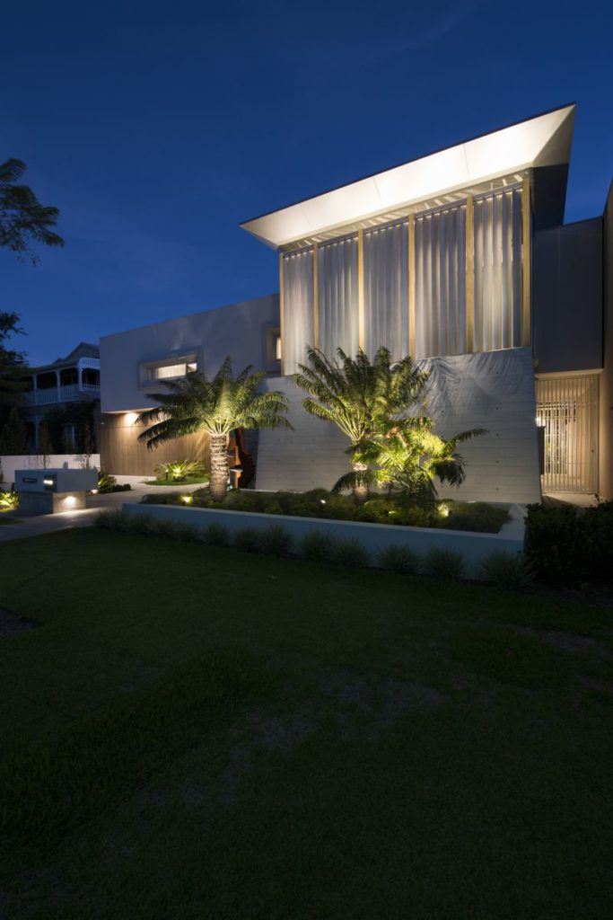
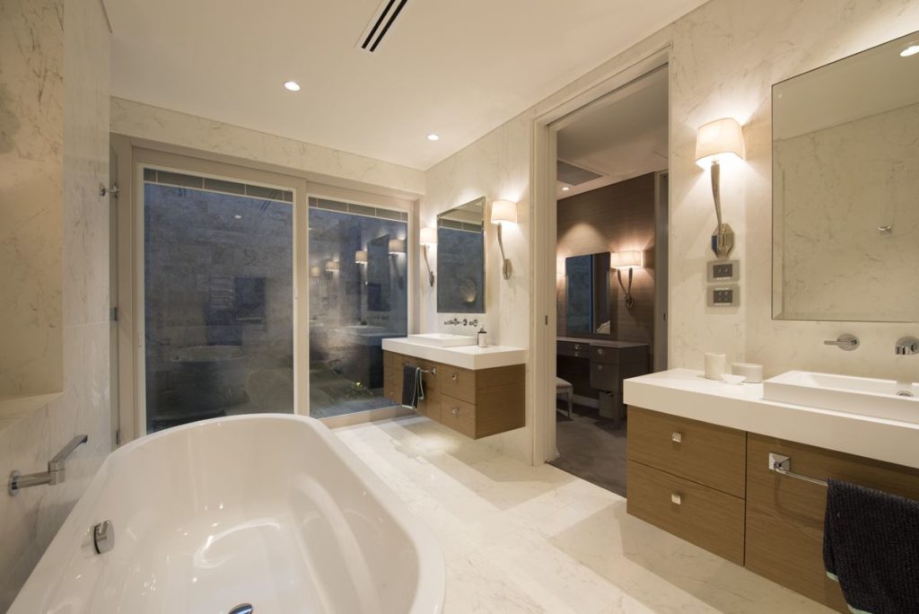

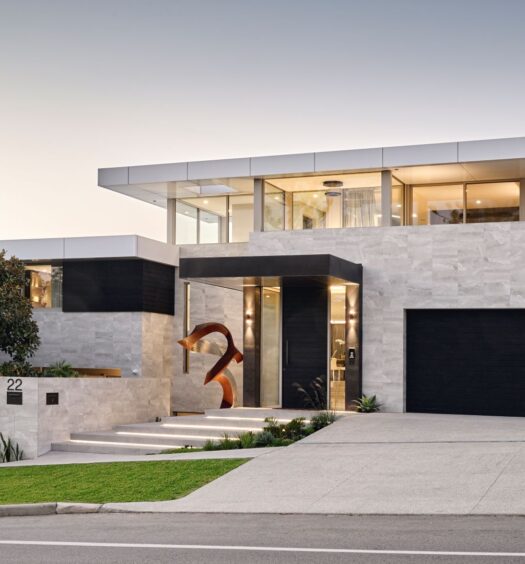
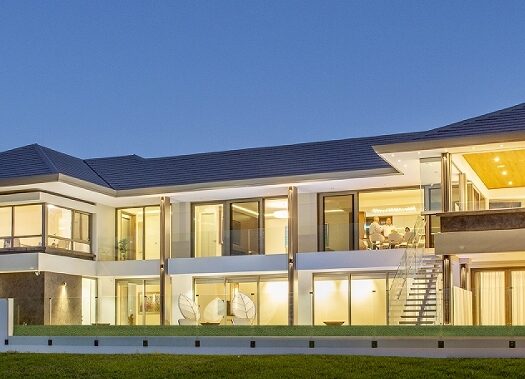

Recent Comments