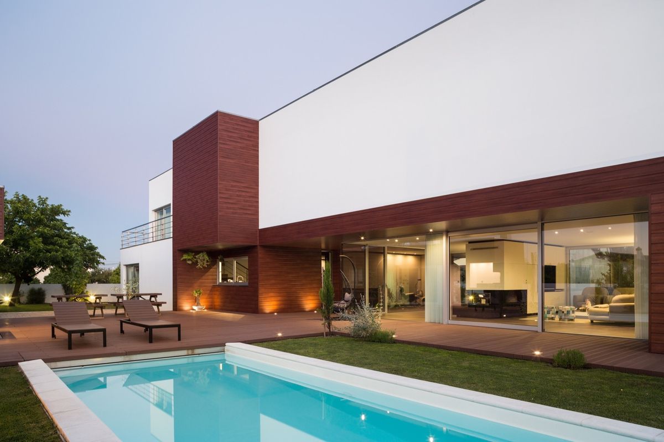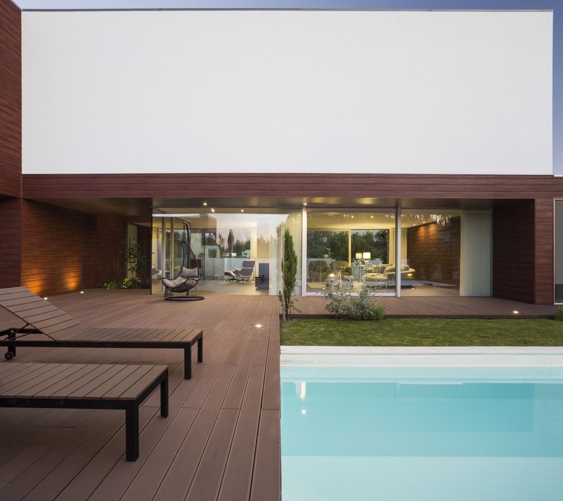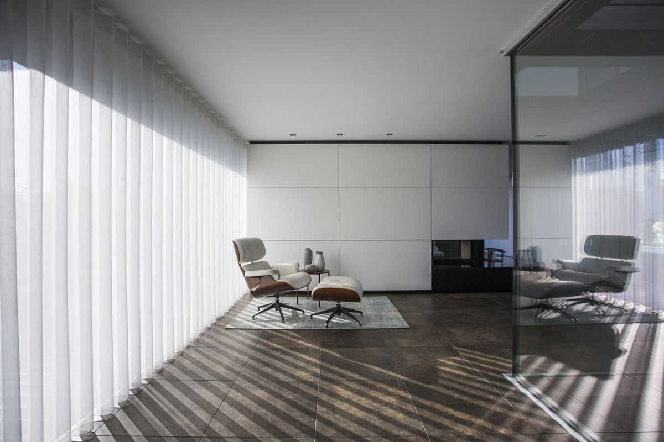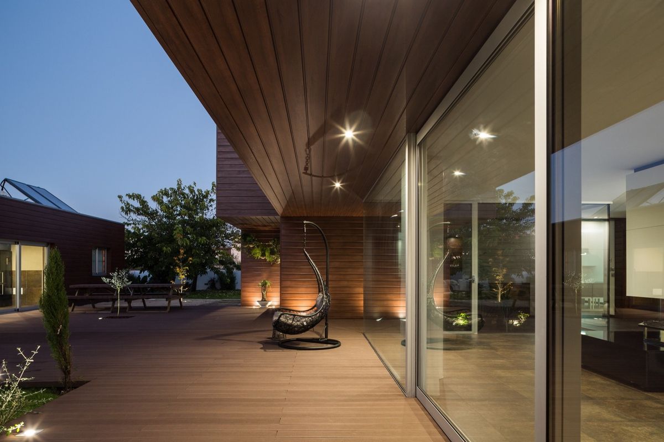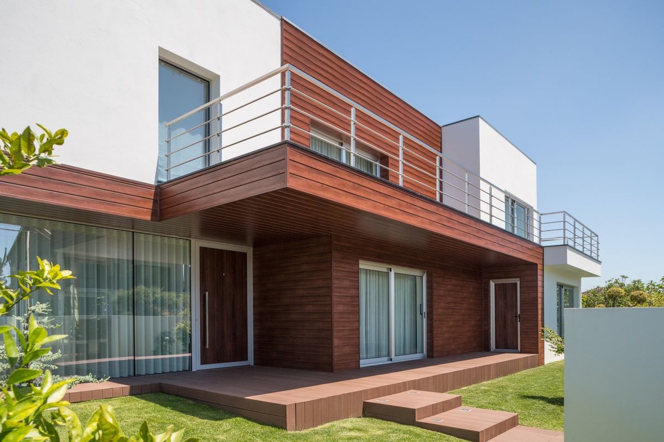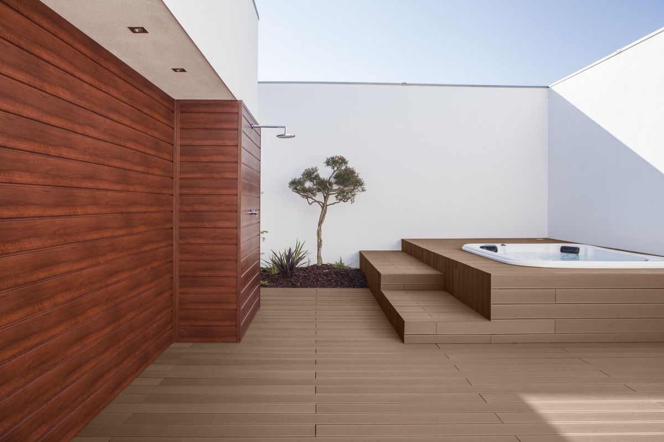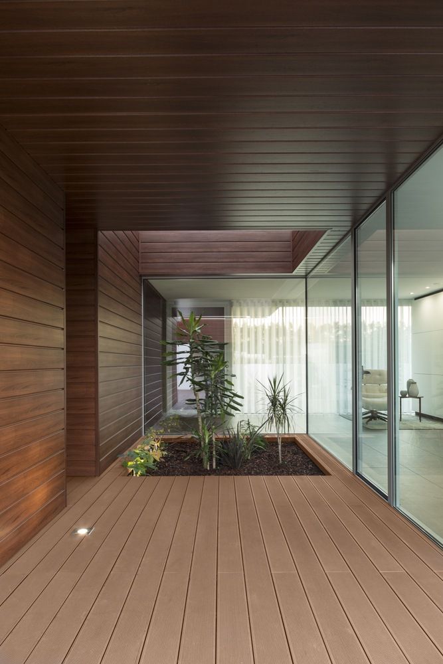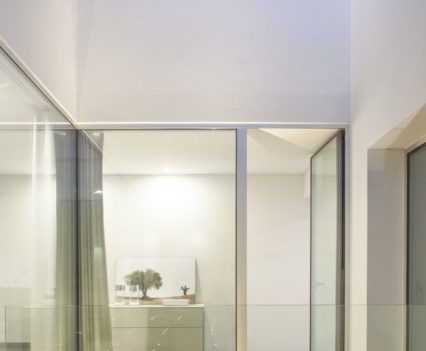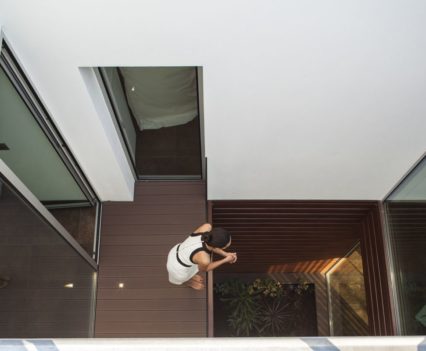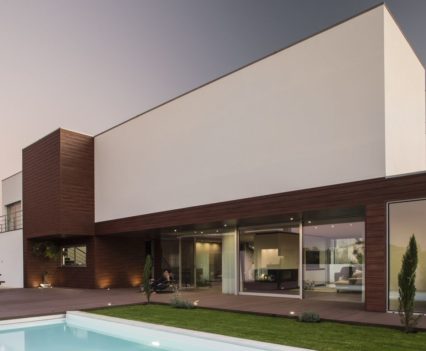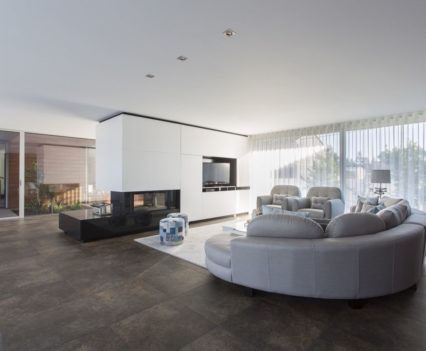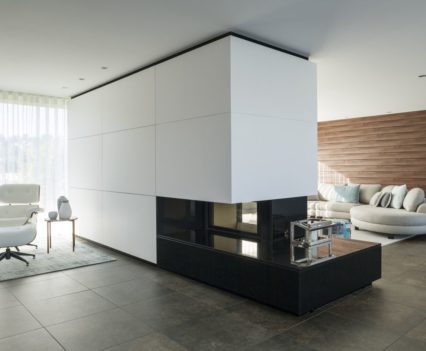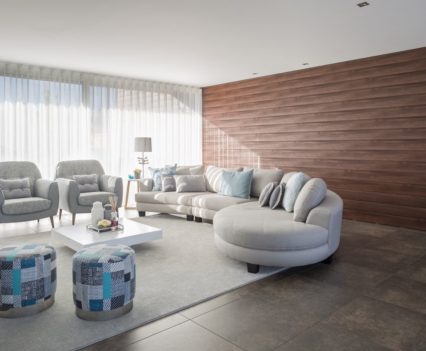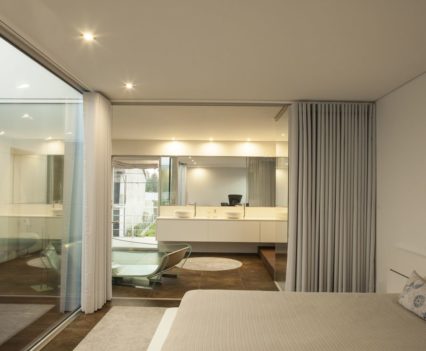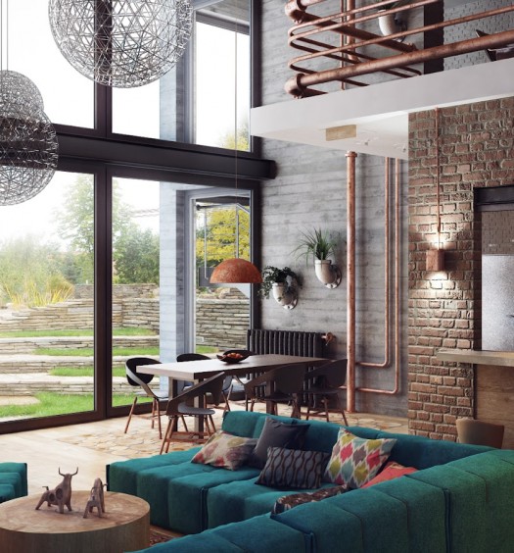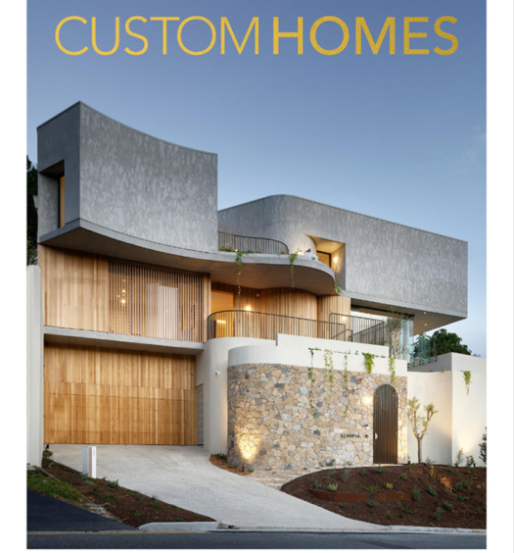Is your house taking advantage of its spatial organisation? Are the green areas properly communicating with the constructed volumes?
These questions were asked at the beginning of this project by the Portuguese firm FRARI – architecture network. They had the challenge of transforming a relatively new 5-year-old house in a manner that could take better advantage of its available area and its surroundings. Though it’s common to be overwhelmed by the area of a villa and the design of its open spaces, in the end it’s in the constructed spaces where you end up spending more of your time.
This villa as a whole was lacking in space and personality, a radical change was paramount. Therefore, the new main concept was to increase the volume three times in a horizontal way, add materials that would bring more refined qualities and add new spaces with diverse activities.
Originally consisting of only 200 m2, the first thing they changed was the arrival of an extra 400 m2 that dramatically increases the opportunities for new areas such as new bedrooms, living area and covered space for cars.
Timber became the main material here and it’s used in a way that gives to most of the house’s exterior a deck-like quality. The warmness of the material helped to bring a balanced contrast with the whites in the rest of the house. However, in the entrance and backyards it serves as a connection between the nature and the living.
The importance of this type of expansion and renovation cannot be overstated. Without it, this villa wouldn’t have a pool, jacuzzi, a brand-new chimney in a spacious living room and a three car garage. Yet more importantly it served as a course correction and rethinking of the house’s main concept.
SaveSave

