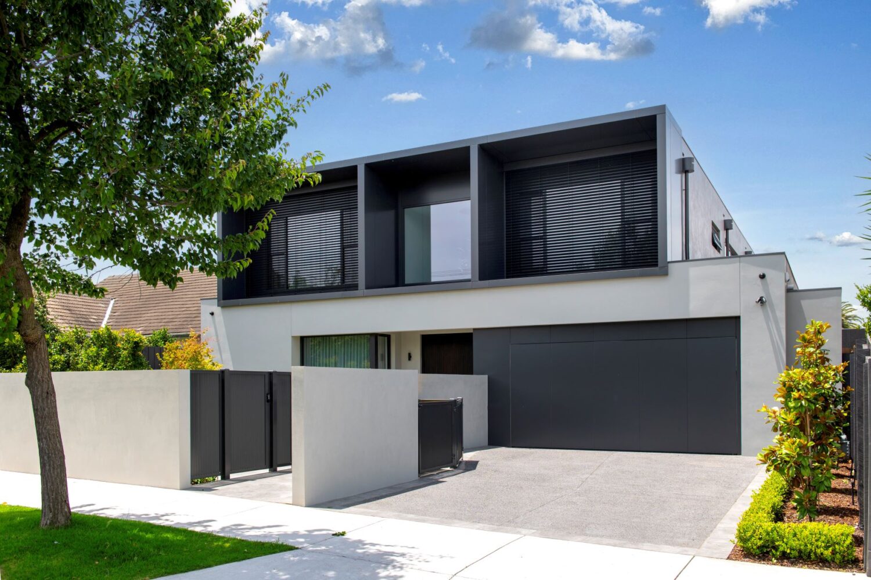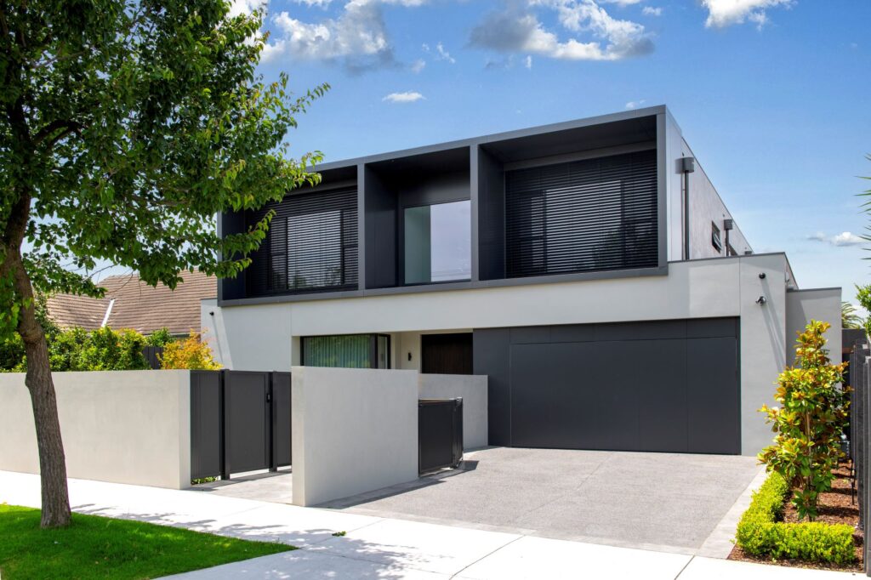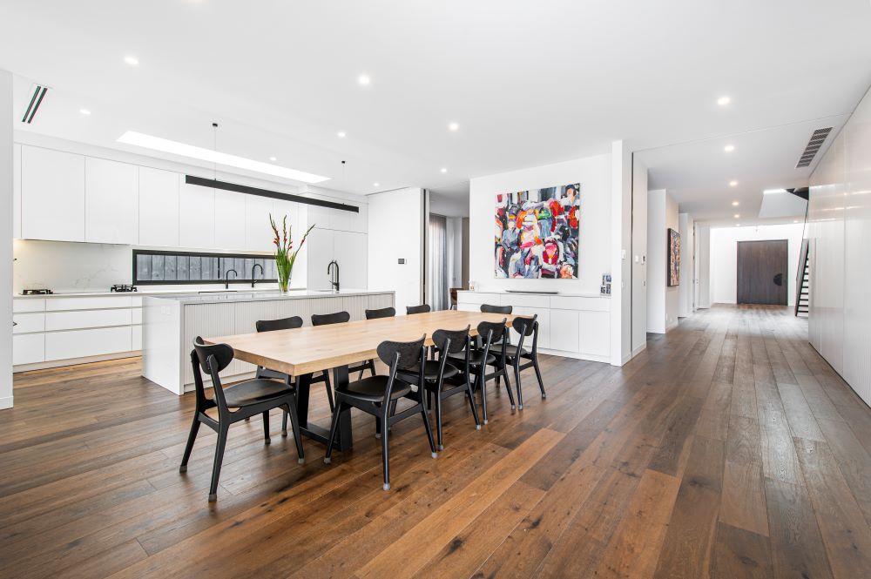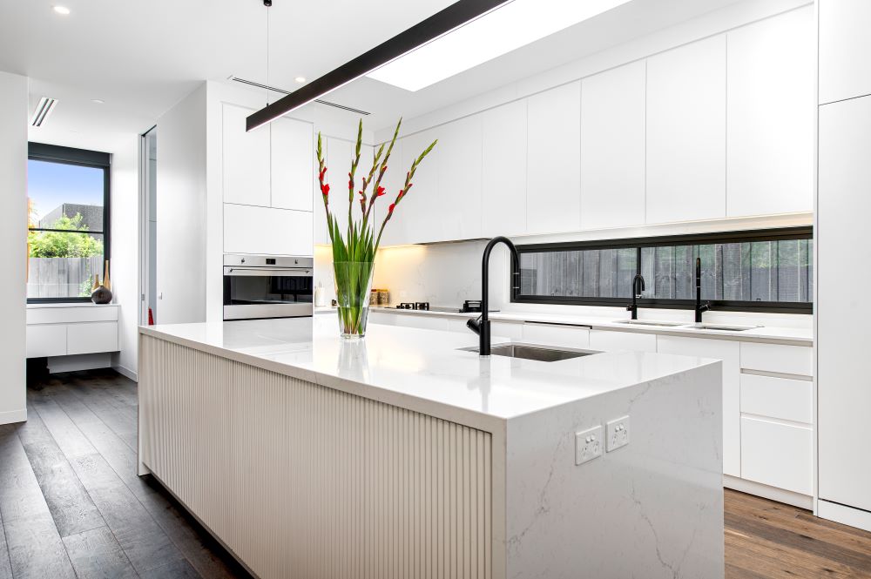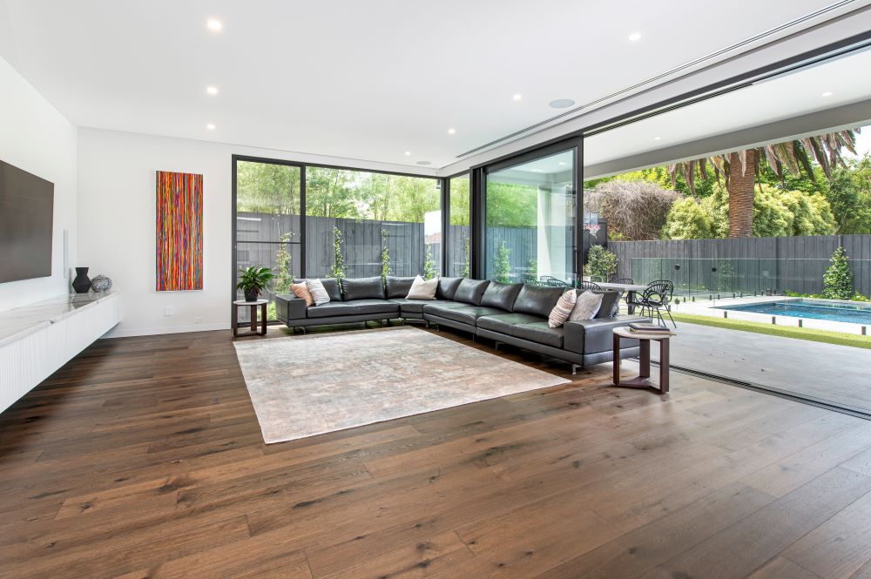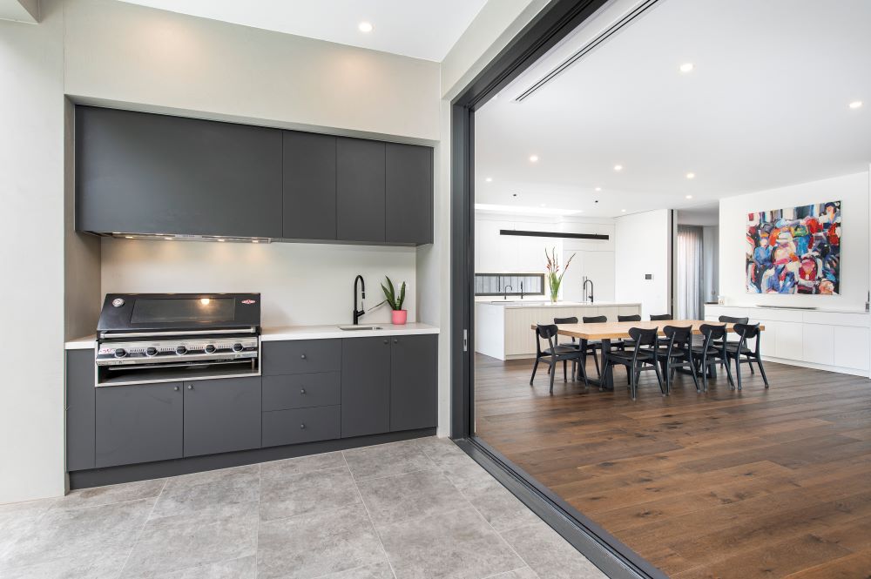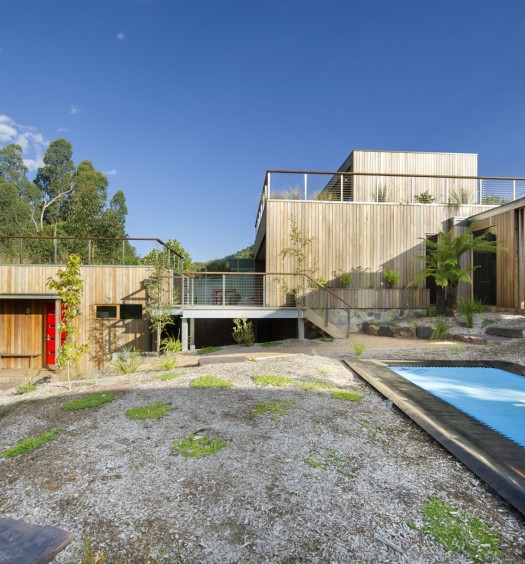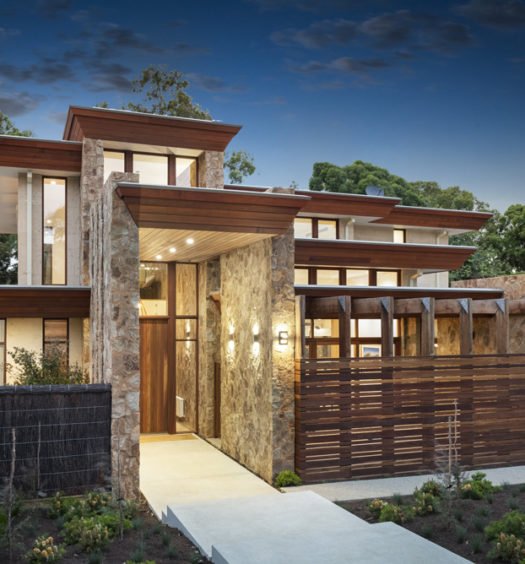This stunning double-storey home by Hedger Constructions is a perfect example of modern elegance. Built on a Melbourne suburban block, the house combines timeless design with a sleek look, using colors and textures to create visual appeal. Designed for a large family, it focuses on being low-maintenance and offering plenty of space for enjoying life with loved ones.
To ensure the tall home feels welcoming, the upper floor is smaller than the ground level. Outdoor spaces, like the pool and kitchen, are carefully placed to ensure privacy for both the family and neighbors.
The exterior features a neutral palette, with polished cement render and darker tones for the upper floor to highlight the recessed windows. These windows help reduce heat and improve energy efficiency. Powder-coated aluminum slats add privacy and style to the façade. The front entrance makes a bold statement with a dark timber door featuring a unique hemisphere handle, framed by a rendered front fence.
Inside, the home is bright and spacious with high ceilings. Eye-catching pendant lights create a warm glow, leading to a floating steel and timber staircase set against a gray feature wall.
Dark timber flooring runs throughout, contrasting beautifully with the white walls. From the wide hallway, you can access private spaces like the home office, dining room, and lounge. A sliding door separates these areas from the open-plan kitchen, living, and dining zone to reduce noise and maintain privacy.
The kitchen is perfect for entertaining, featuring a marbled island bench with timber panels for added texture. Black tapware and steel-framed windows create a modern balance of light and dark. The dining and living areas include stylish timber-panelled storage and marble finishes. The dining space is semi-private, accommodating an 8-seat table, while the living area opens to the outdoor entertainment zone.
The home seamlessly blends indoor and outdoor living. Large sliding doors lead to a paved alfresco area with a kitchen and dining space, making it usable year-round. The nearby pool and spa create a private outdoor retreat, perfect for gatherings.
The upper level houses spacious and carefully designed bedrooms, where modern style meets comfort. Each room features automatic draped curtains with a sheer layer, providing both privacy and soft, natural light. Additionally, an entertainment room upstairs offers a perfect retreat for children, away from the main living areas.
The bathrooms in the home are stunning, showcasing dark floor-to-ceiling marble tiles paired with light marble benchtops for a striking contrast. Thoughtfully designed niche shelving blends style with practicality, enhancing the seamless look while providing ample storage space.
With more than 30 Master Builders Association Awards, including multiple Regional Builder of the Year honors, Hedger Constructions has established itself as one of Victoria’s leading custom home builders. Focused on luxury custom homes, they are setting new standards in modern living with designs that go beyond the ordinary. Each Hedger Constructions home is expertly crafted with a thoughtful blend of innovation and sustainability, and this Melbourne residence is no exception.

