Melbourne architect Darren Overend was briefed to design a home, drawing reference to the famous American architect Frank Lloyd Wright. The client’s son had studied Wright’s work and introduced his parents to his architectural style.
Frank Lloyd Wright’s Prairie homes are distinguished by horizontal planes emphasized on the exterior by a low-pitched hipped roof, long bands of windows and wide overhanging eaves. Wright embraced natural construction materials including stone, wood and clay brick. The Frederick C Robie House, designed by Wright in 1908, exemplified the Prairie style where the courduroy effect of the roman brickwork, further emphasised the horizontal planes. The dimensions of the slimmer roman brick further enhanced this horizontal appearance.
Daniel Robertson crafts a roman brick quite unique in colour and texture. Overend specified the use of the Daniel Robertson bricks for the feature brickwork in the project. He felt they would offer an elegant contrast in scale, colour and texture, enabling the architraves to stand proud of the regular brickwork. However after driving around Melbourne looking at examples of Daniel Robertson brick homes, the clients became passionate about a home fully bricked with Daniel Robertson product.
Robertson’s bricks are fired for tonal variation, then carefully hand sorted into packs to ensure the correct balance of colours appears in the finished wall. The owners of this home desired the brick colours to be a little different to the apricot blend they had sighted in their travels and at the Daniel Robertson display centre, so they worked with he blending specialists at Daniel Robertson, introducing the deeper tones to the existing blend to create their very own.
The outstanding result is a home which is a true homage to Frank Lloyd Wright and a credit to the architect, the team at Daniel Robertson and the passionate vision of the home owners.

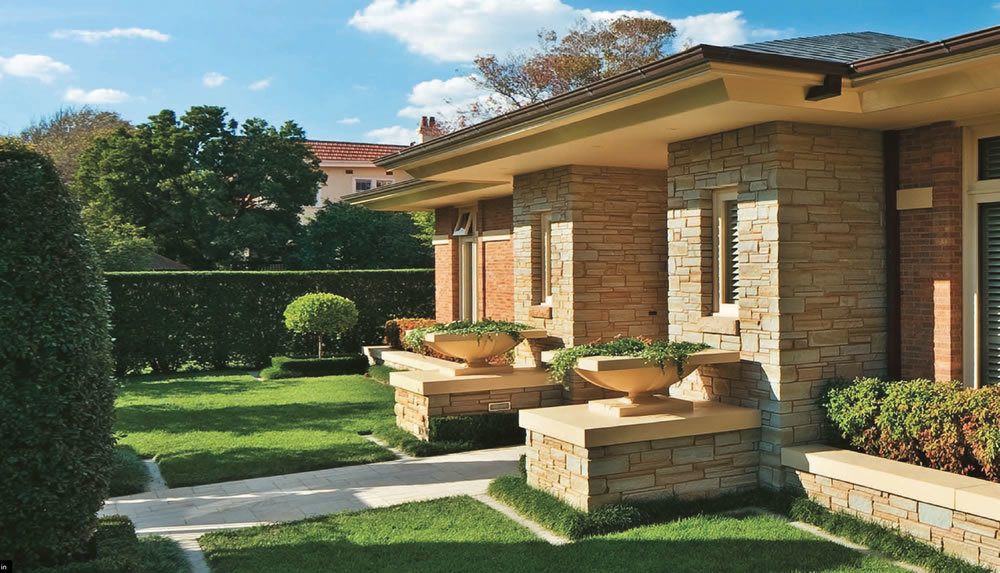

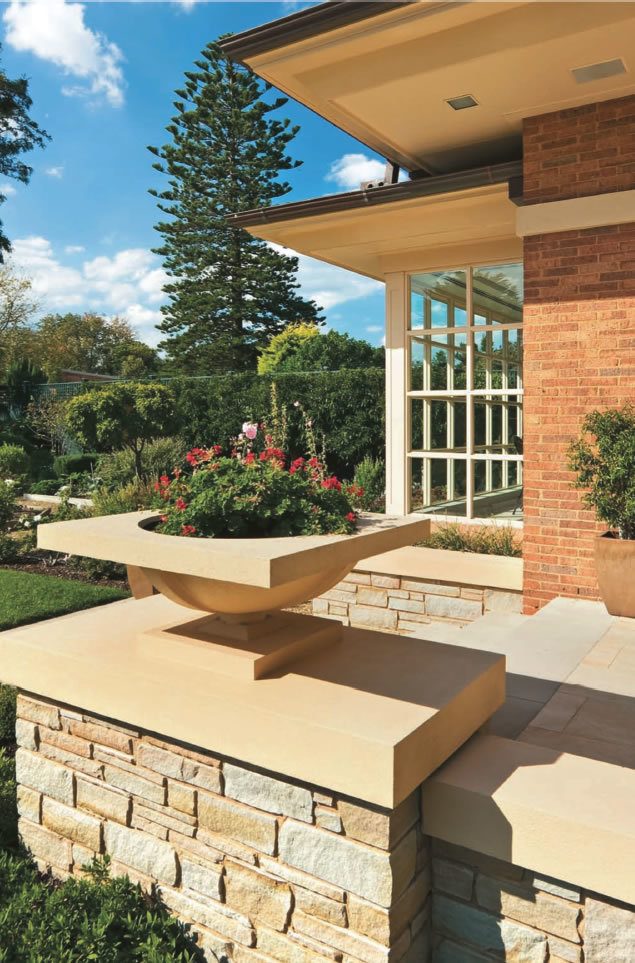
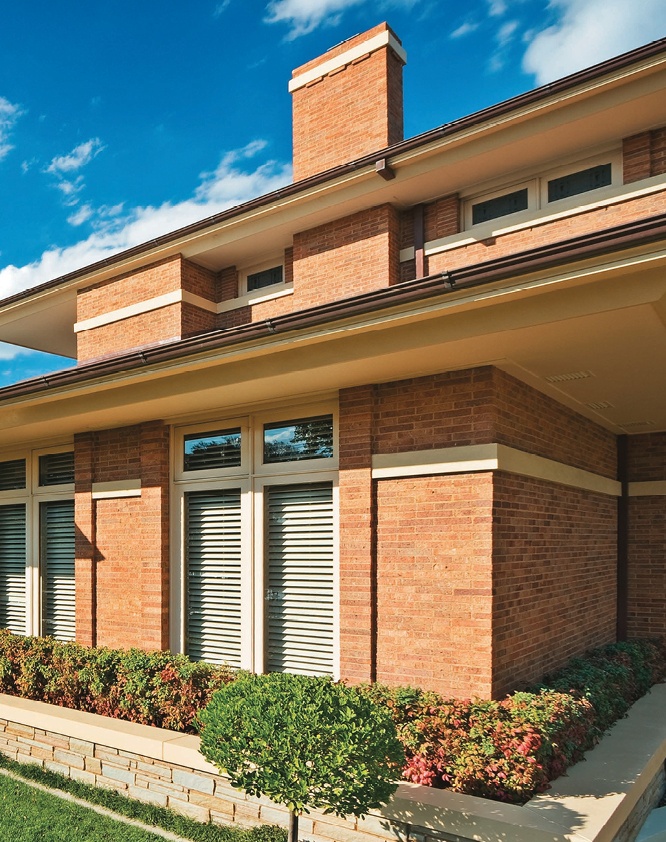
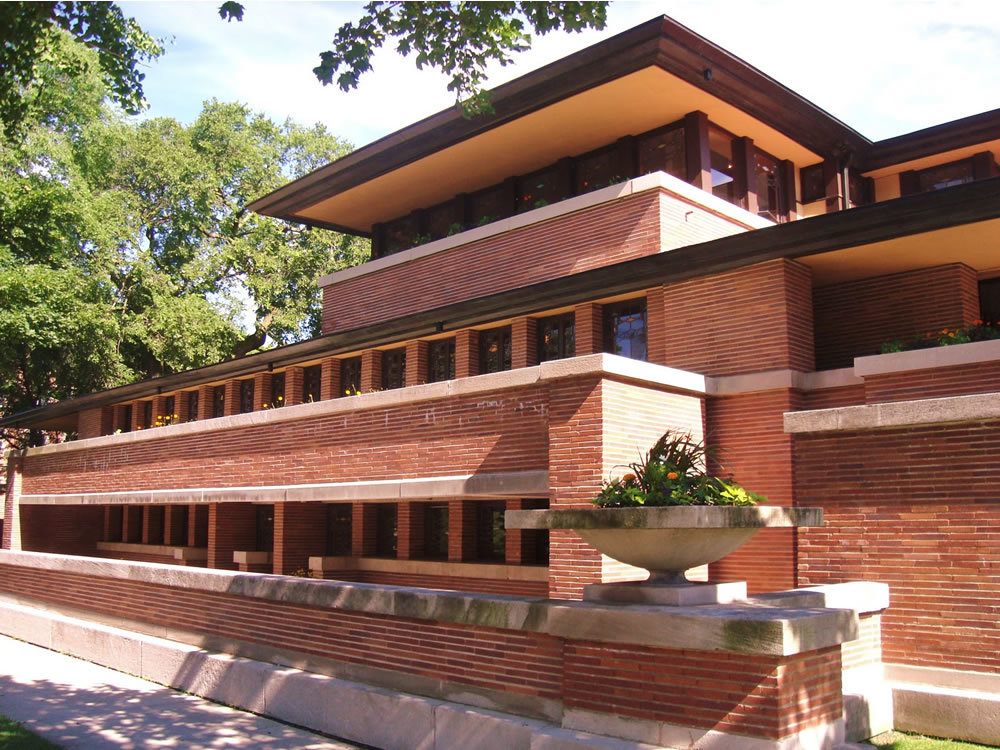
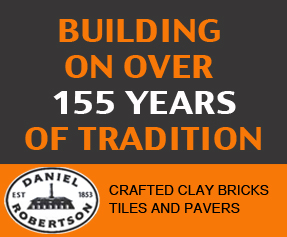
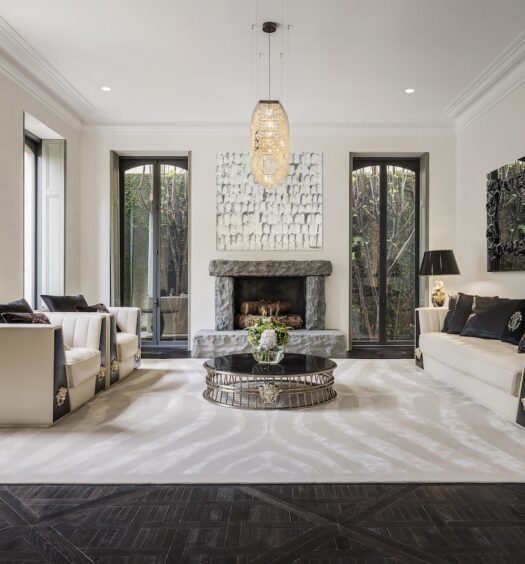
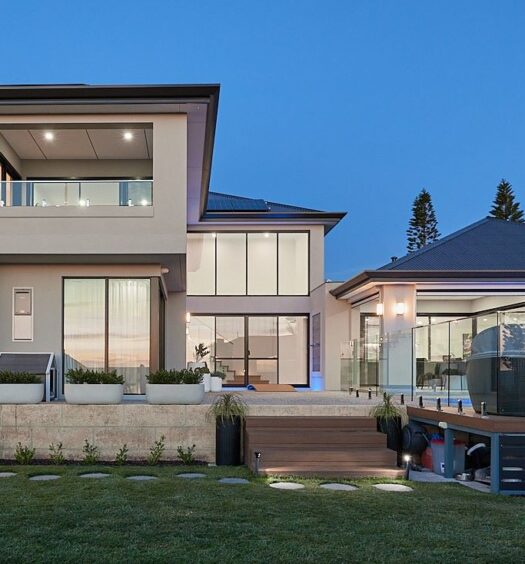

Recent Comments