It’s a long way from New York, yet this breath-takingly beautiful home in a leafy riverside suburb in Perth epitomises the highly sought-after Hamptons style so popular in the Big Apple’s playground for the rich and famous.
The authentic Hamptons facade of this exquisite Brian Burke home incorporates all the important distinctive outside features such as hallmark weatherboard clad external walls, a stunning array of large windows with custom window architrave mouldings, extensive use of natural timbers and stone to offset the exterior cladding, and eco outdoor alpine cladding to three chimney breasts.
The interior of this enviable family home spanning two levels and comprising 5 bedrooms, 4 bathrooms, 1 powder room and a completely separate studio with ensuite, is tastefully finished in a soft neutral colour palette with detailed finishes including regency board ceilings, solid walnut timber panelling, mouldings and trims, custom cabinetry feature lighting and wallpaper. Combined with three fireplaces, this effortless elegance ensure all areas of the expansive 780sqm living space showcase Hamptons style in all its whilst ensuring this expansive family abode feels cosy and inviting and completely unpretentious.
The design of the home masterfully accomplished the owner’s requirements for flexibility to accommodate a growing family of 5 with lots of storage, wide open plan spaces and entertaining areas integrated with more formal areas. A mud room, laundry, sewing area, full spec kitchen, scullery, cool room and freezer room all seamlessly connect with each other, ensuring the central hub of the home is exceptionally functional.
Other essential spaces include an office, library and large veranda which were all integrated into the initial design and modified throughout the design phase to ensure each space was captured and fitted seamlessly into the home. An 8-car garage ensures the parking needs of present and future generations are accommodated.
Designed for entertaining and suited to casual and formal affairs, the unforgettable al fresco overlooking a 12 meter lap pool, is finished with a custom alfresco kitchen with pizza oven and fireplace making it an irresistible place to enjoy with friends and family no matter the season or weather.
To ensure a continuation of the quality that has become the hallmark of Brian Burke Homes, they approach each new project as if it is to be another award winner.
This extraordinary home is featured in our 2019 luxury homes annual – WA Custom Homes
1/131 Herdsman Parade, Wembley WA 6014
08 9387 7333 – Brian Burke Homes
www.brianburkehomes.com.au

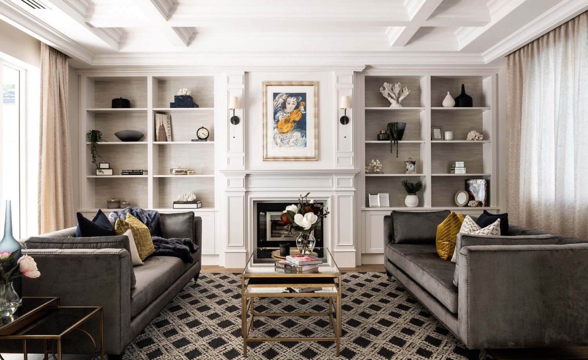
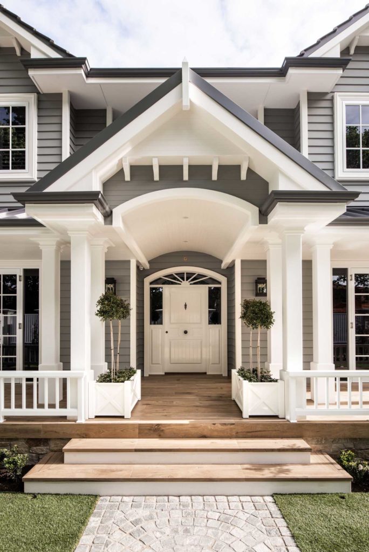
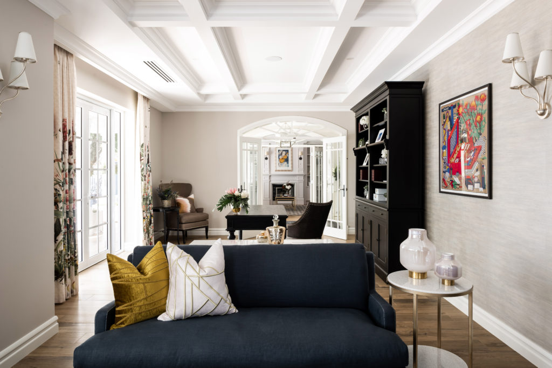
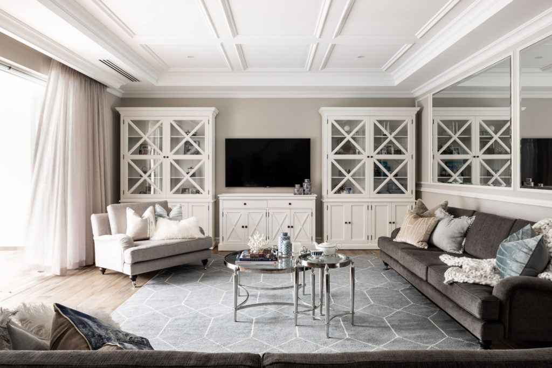
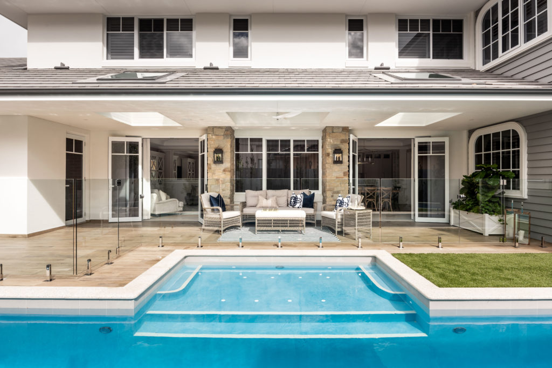

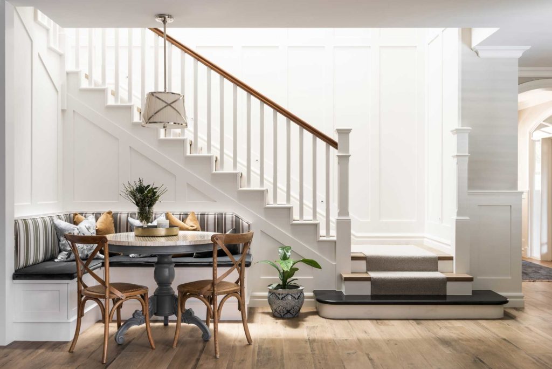
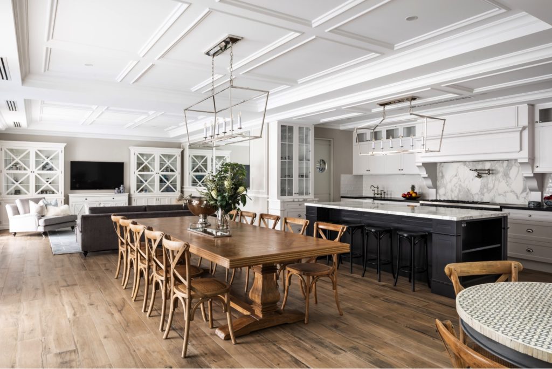
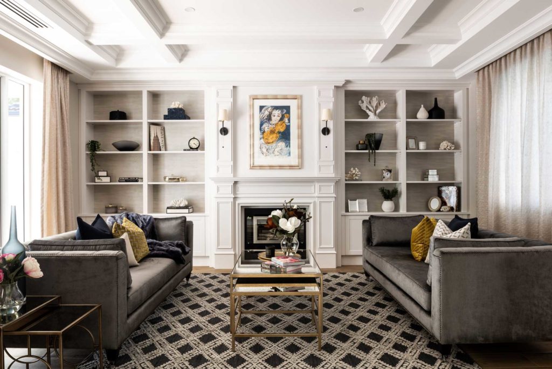
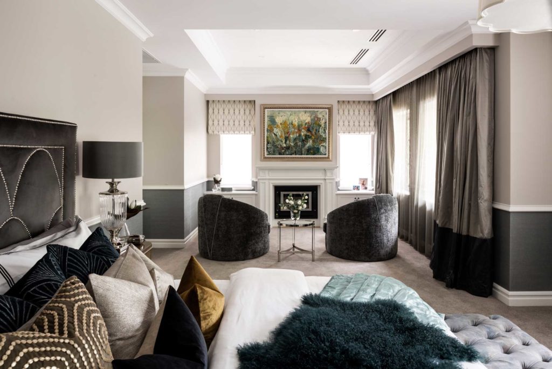
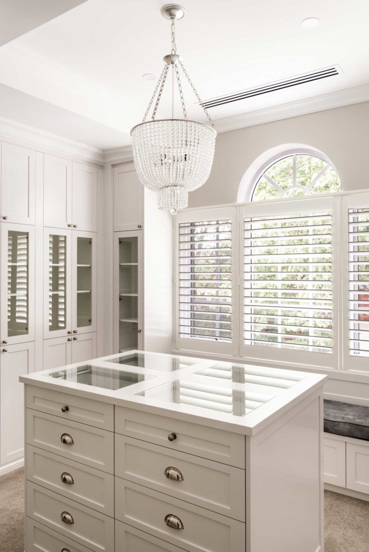
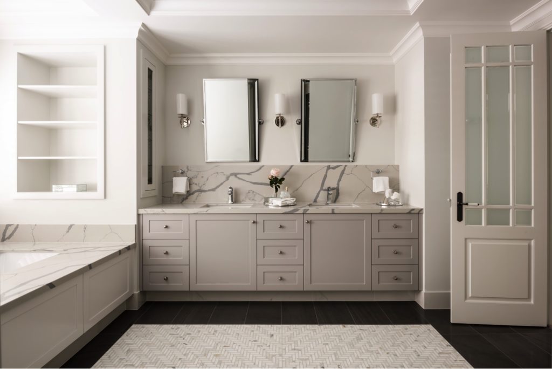
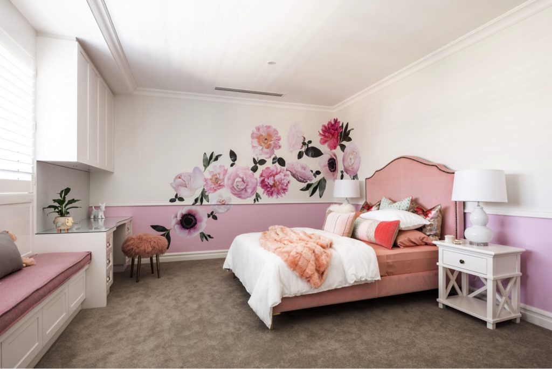
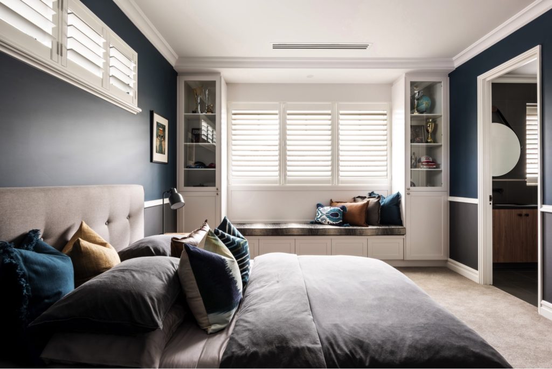
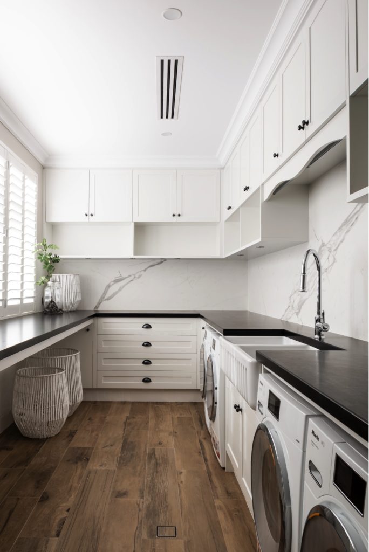
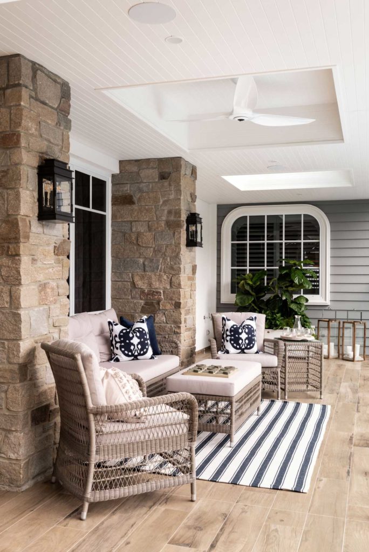
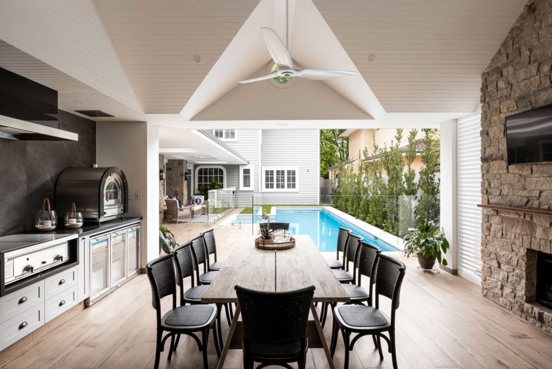
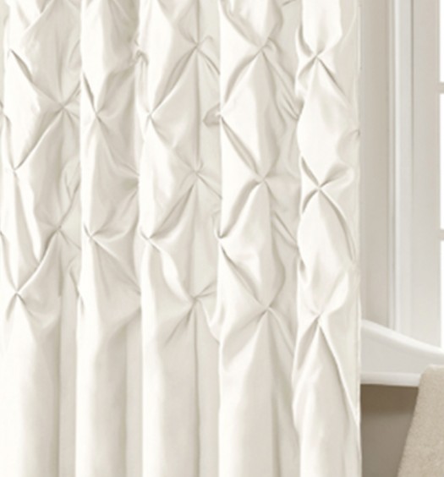

March 4, 2020
Perfect Hampton’s styling, this is my DREAM home. Love it!
March 4, 2020
An absolutely stunning home, so many beautiful features.
April 2, 2020
Can you please tell us the exterior colors? Beautiful!
January 4, 2021
Beautiful home! Love the exterior color. Do you have the color and siding material? Thank you
January 22, 2021
The most beautiful hamptons home I have ever seen. I wish it was possible to be able to build this in the Southern Highlands if New SouthWales. It’s my dream.
March 9, 2021
I love this! So classically beautiful. What a remarkable family home.