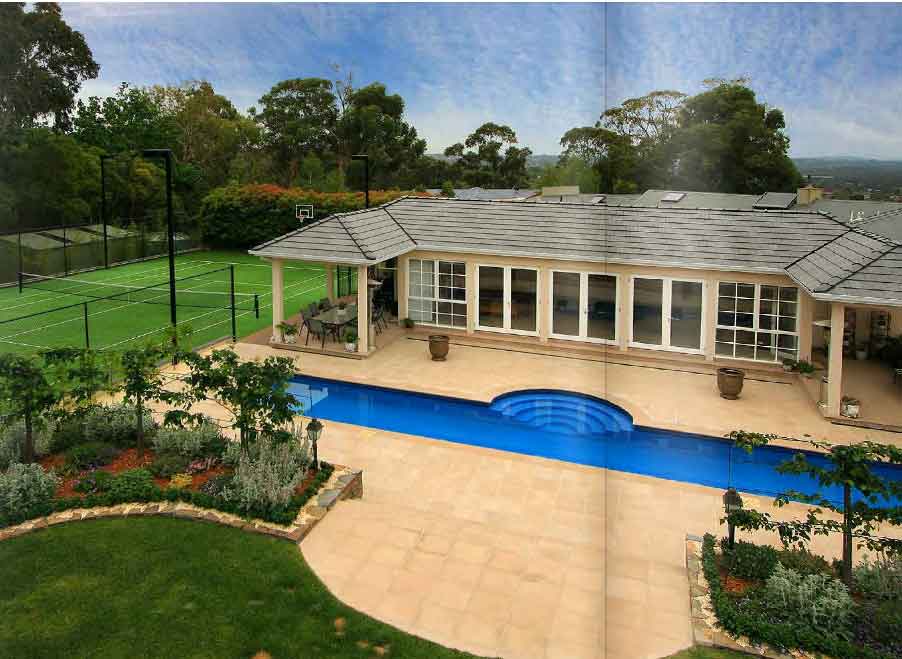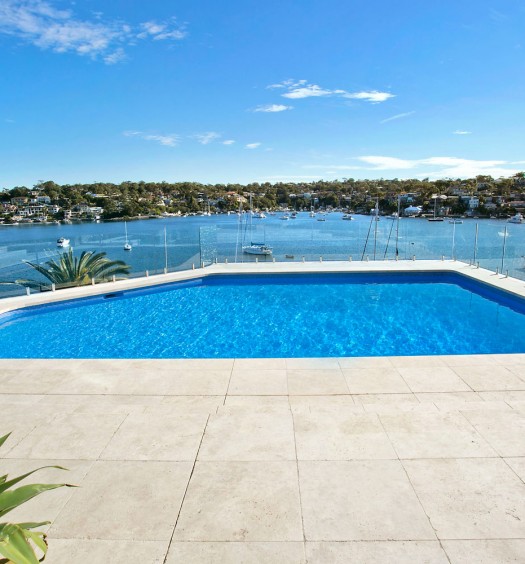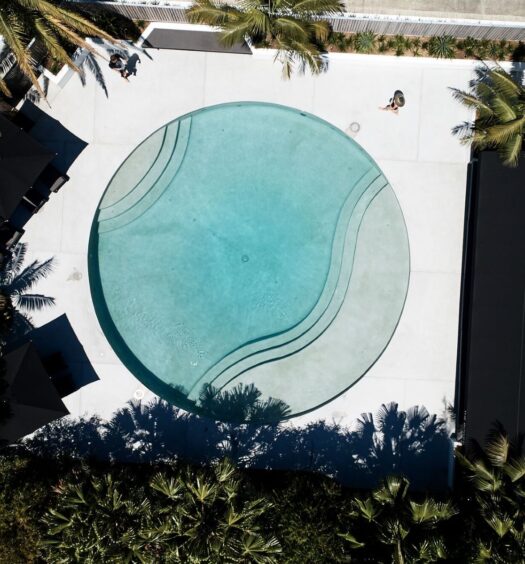Melbourne tennis court company Ultracourts and a division of their company Exotic Pools created this stunning backyard which encompasses the construction of a swimming pool, tennis court and landscape that surrounds them.
Swimming Pool
The lap pool with centre circular steps was designed by Exotic Pools. Leading into the pool from the summer entertaining area, the circular steps perfectly compliment the circular meals area of the French Provincial style residence. The Feng Shui design combines aesthetic appeal, with practical entertaining and family fun.
The lap pool incorporating the court yard and summer house provides an easy flow from the house to outdoor living. The pool and summer house form a lower terrace entertaining area. The colour scheme of the pavers around the pool, the summer house and tennis court surround are similar to reflect the toning of the main residence.
Underground water reserve task were installed to provide water to fill the pool by use of an automatic water levelling device. The entire outdoor living spaces at the northern aspect of the residence were constructed in conjunction with the builder to achieve an elegant style of entertaining.
Tennis Court
This tennis court was built concurrent with the swimming pool to integrate with the residence, the pool and the summer house. A retaining wall was constructed around the tennis court with the surface finished to match the residence. The tennis court also incorporates two soccer goals and two basketball units within the fence line. The dimensions of a tennis court are about 23 metres in length and 8 metres in width so this takes up a large portion of the backyard. Lighting of the tennis court is by use of high quality 1000 watt tennis court fittings exclusive to Ultracourts providing an environmentally friendly lighting system.
The tennis court surface is of a high quality low pile 16mm synthetic grass ‘Procure’ and infilled with 100% cover of green sand.







Recent Comments