Aptly named ‘Jungle House’, this home in Brazil designed by architects at Studio MK27 is situated amongst dense Rain Forrest like vegetation in a mountainous area of the Paulista Shore.
Built into the topography of the site the home has been designed to optimise the connection between architecture and nature, projecting out from it’s mountainside location to blend with the tree tops and take in the views in the distance.
Emphasising the connection with nature, a considerable amount of timber has been used in the construction of the home including timber screens that cover windows and bedroom balconies.
The large open plan living area of the home is on the upper level and open on both sides to enjoy cross ventilation. On one side Jacuzzis and a fire pit enjoy a connection with the mountain whilst on the opposite side an expansive deck with infinity edge pool has been built into the concrete slab with views looking out through the surrounding tropical vegetation to the ocean in the distance.

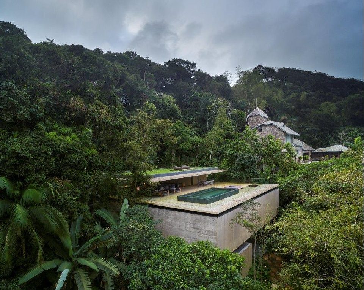
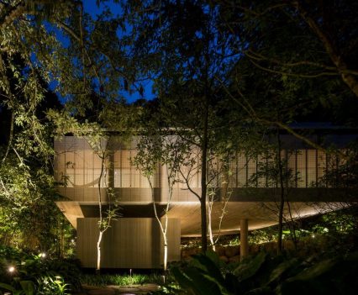
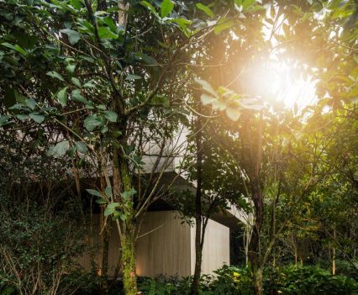
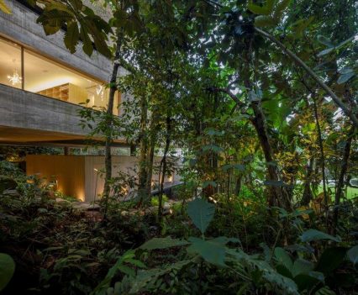
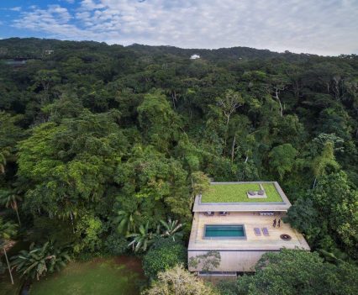
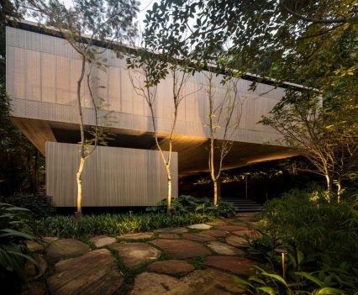
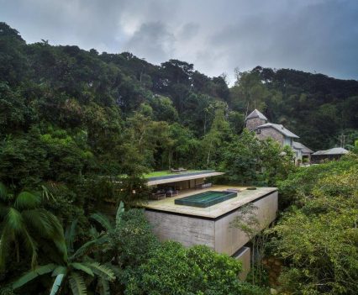
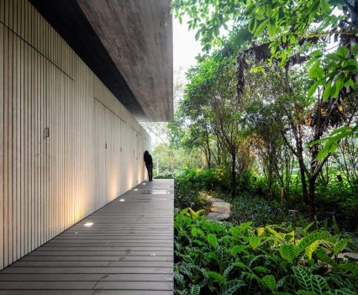
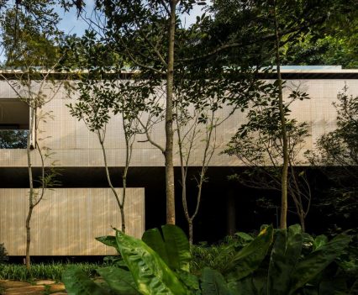
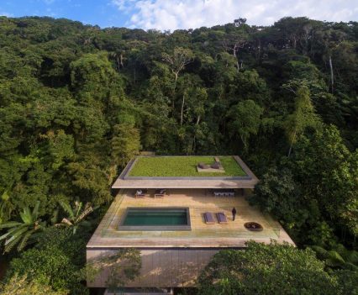
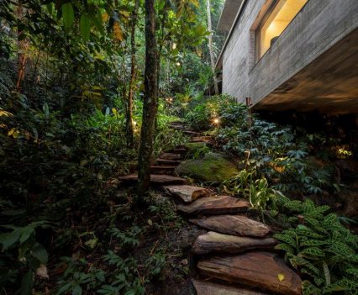
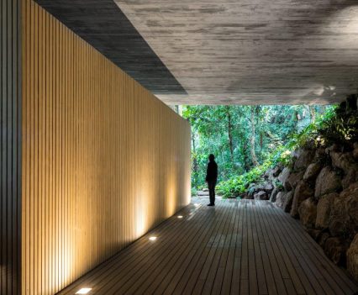
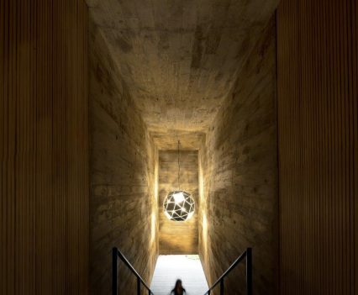
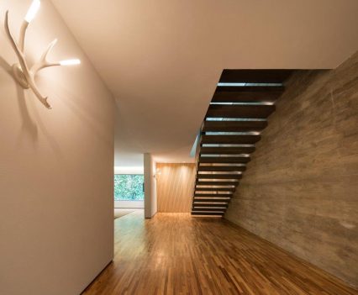
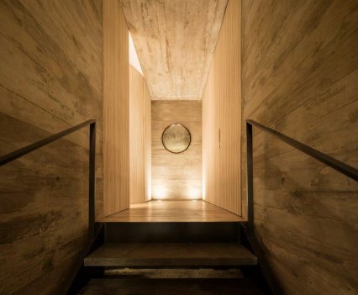
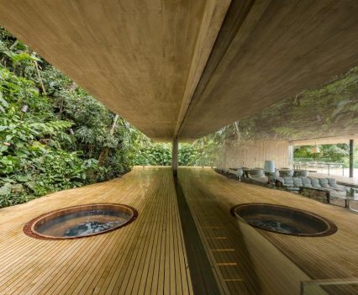
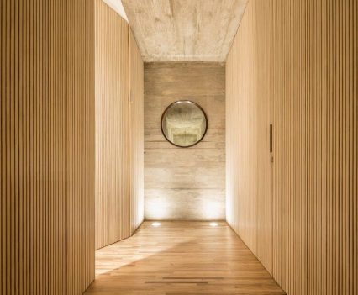
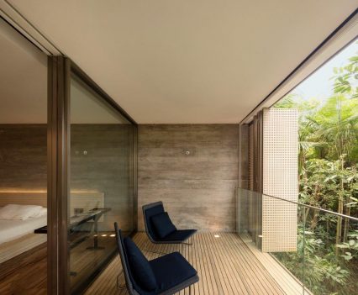
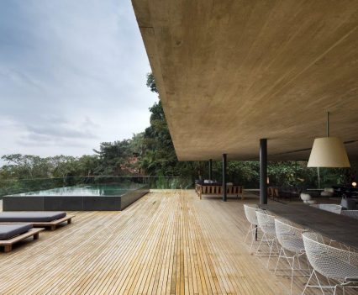
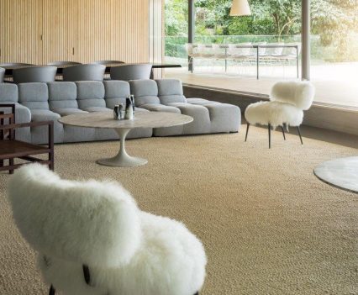
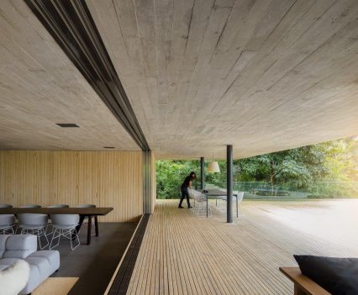
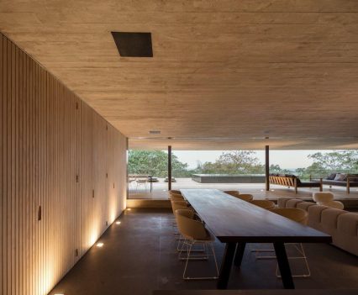
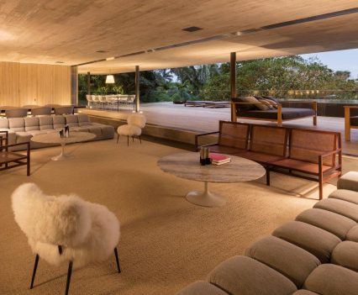
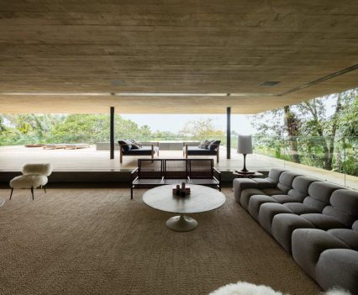
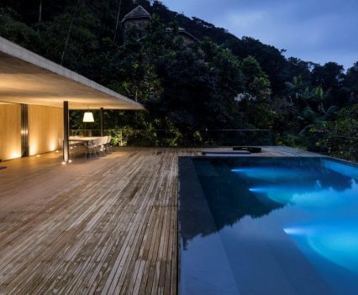
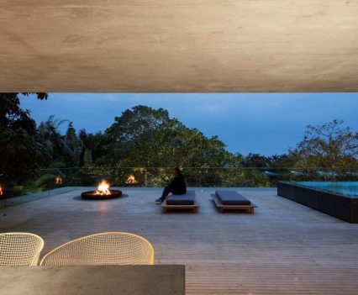
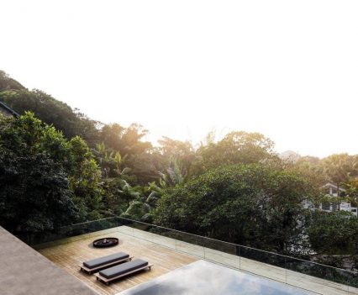
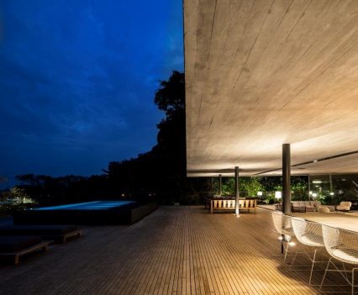
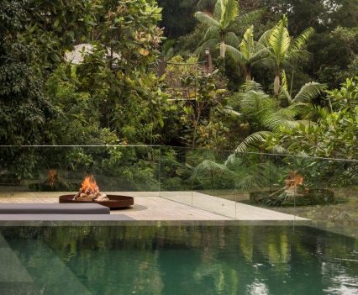
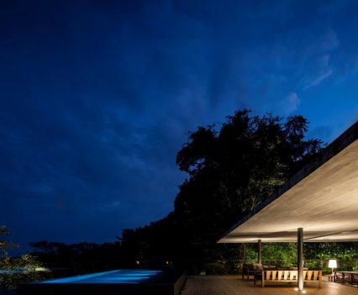
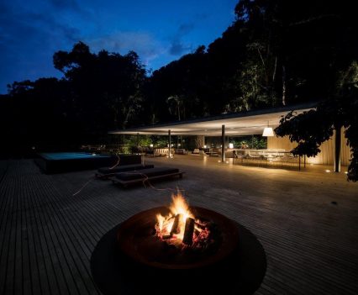
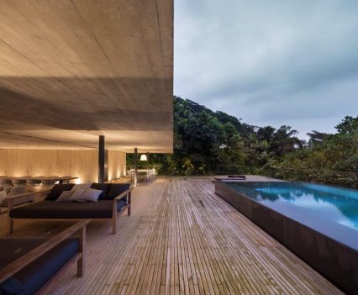
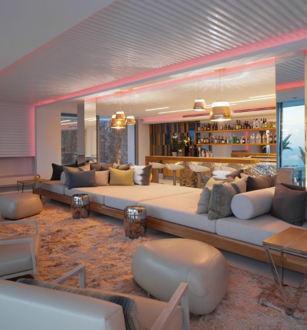
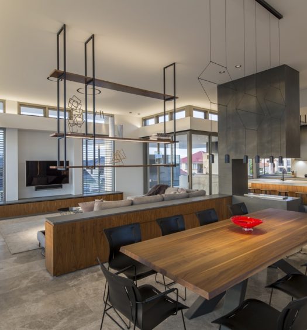

Recent Comments