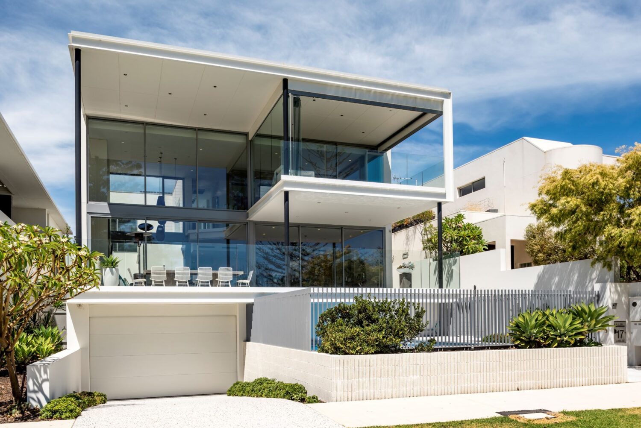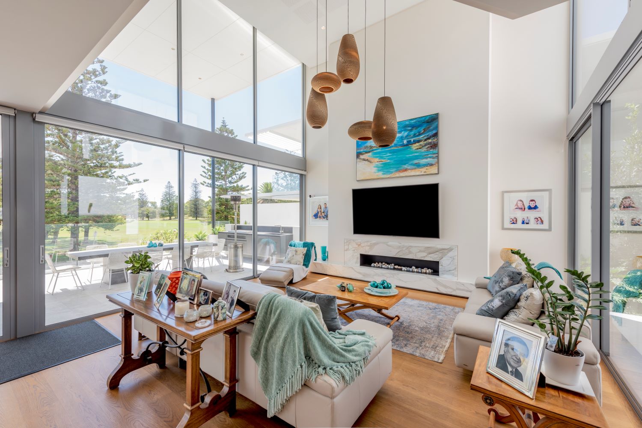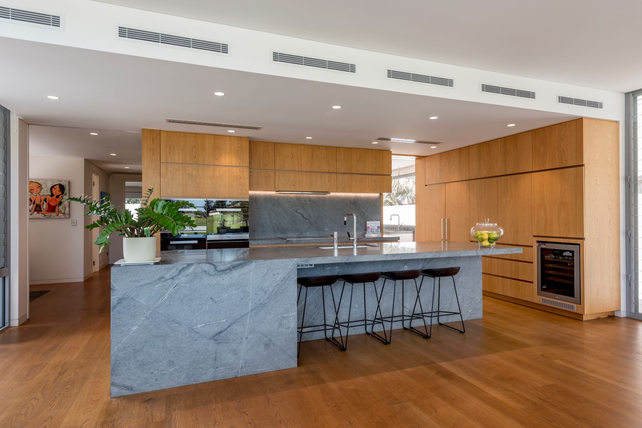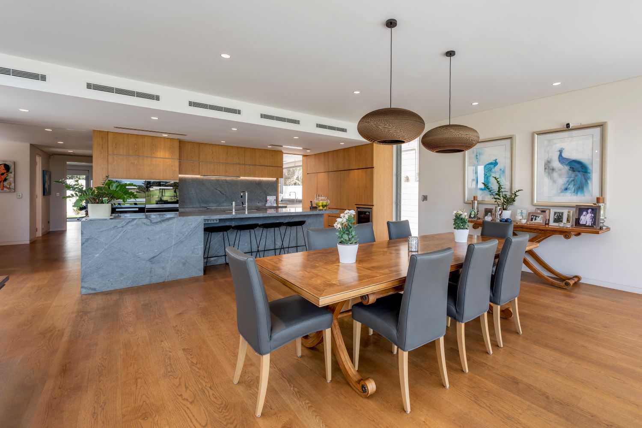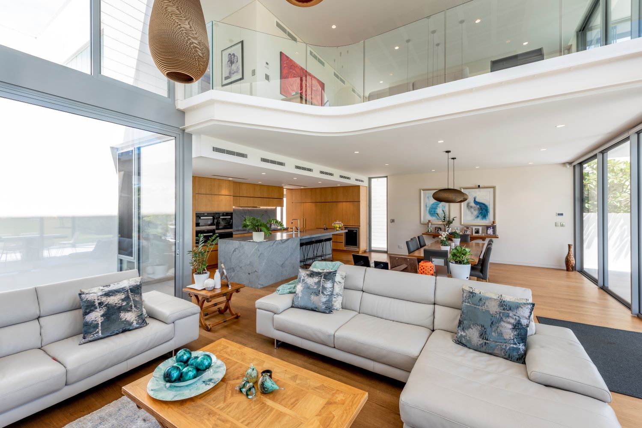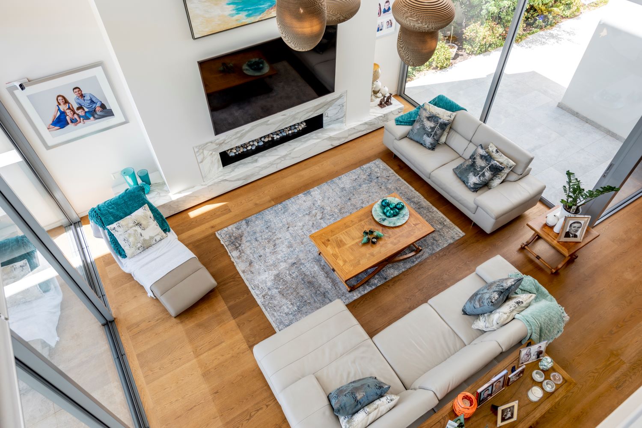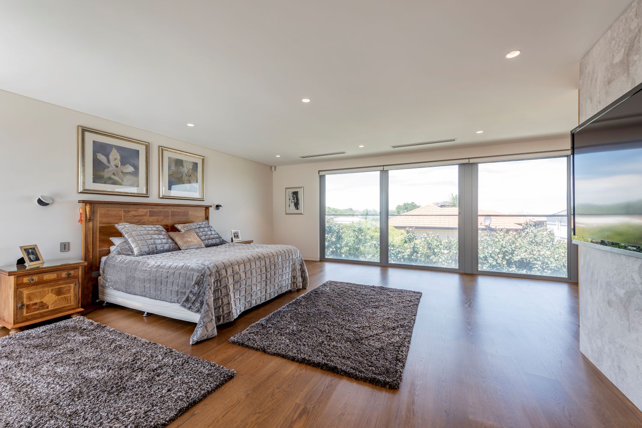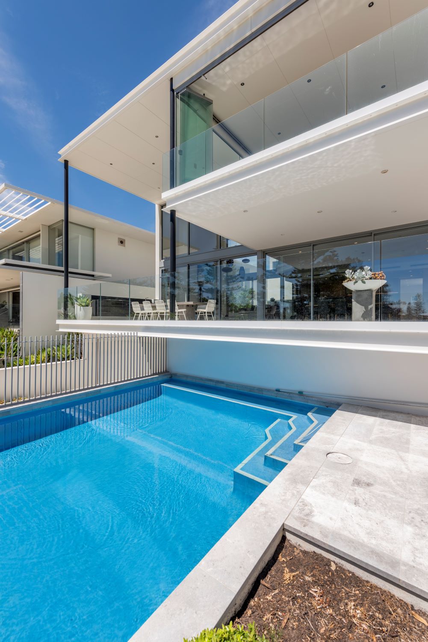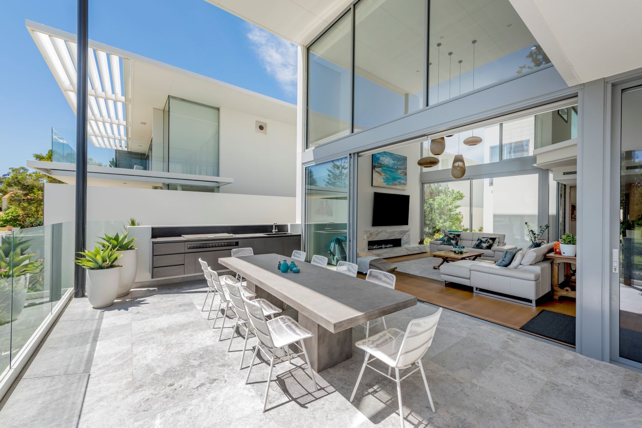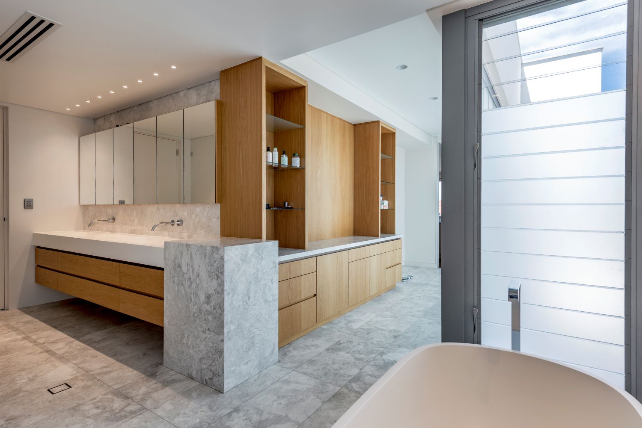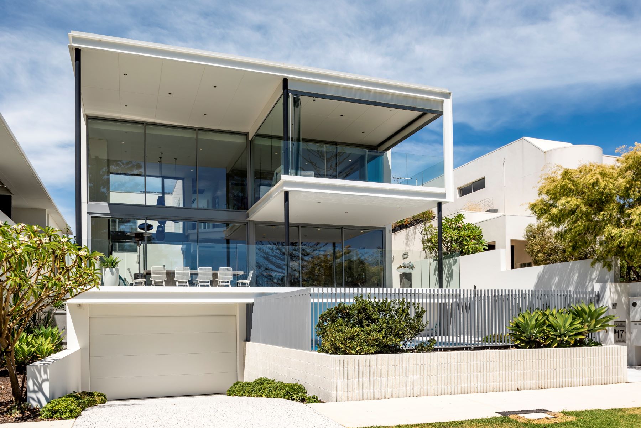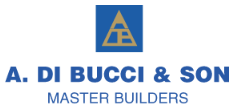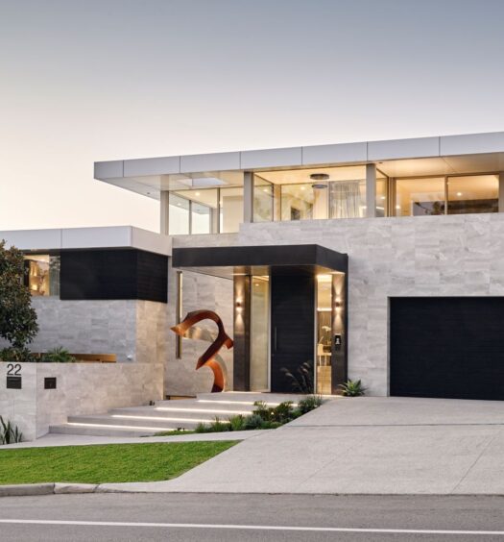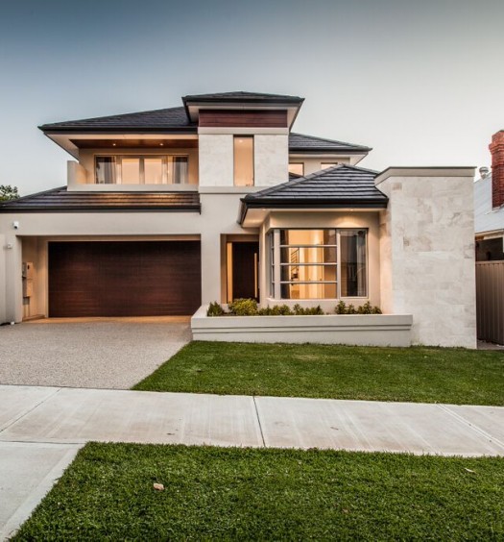Maximising all the available space on a sloping, City Beach building site, A. Di Bucci & Son have created a spacious and stylish contemporary home that defines luxury coastal living. Designed over three levels, the home features clean, simple lines and extensive floor to ceiling glazing resulting in a home that is generously proportioned but appears light in both structure and ambiance.
An upper level void over the living area has allowed for dramatic double height windows, creating a beautiful space to enjoy the leafy green parkland views opposite and ocean views to the left. Adding warmth to the bright and spacious interior, the designer kitchen features a striking combination of timber veneer cabinetry which matches the French Oak timber flooring and a rich charcoal granite to countertops and island bench.
No coastal home is complete without a swimming pool and this has been cleverly integrated at the front of the home between two floors ensuring that the available views are not compromised and providing an additional focal point to enjoy from both the mid and upper level terrace.
Accessible through glass doors that fully open up the interior to the exterior space, the lower level terrace also incorporates an alfresco kitchen creating a beautiful space to entertain and enjoy the coastal ambience.
Accessible via a lift that accesses all three floors, the basement level has sufficient space for both a workshop and an 8 car garage. On the upper level the master suite is also grand in proportions, with a huge walk in robe and a cavity sliding door that separates it from the generous en suite with free standing bath. Epitomising relaxed luxury coastal living, the exceptional attention to detail and quality craftsmanship that is found in every A. Di Bucci & Son home is clearly evident throughout.
See more projects from multi-award winning Perth Custom Builder – A. Di Bucci & Son
A PO Box 479, Morley WA 6953
P 0418 918 987
E dibucci@bigpond.net.au
I adibucciandson_builders
W adibucci.com.au

