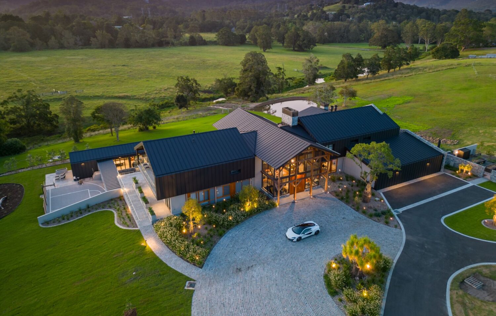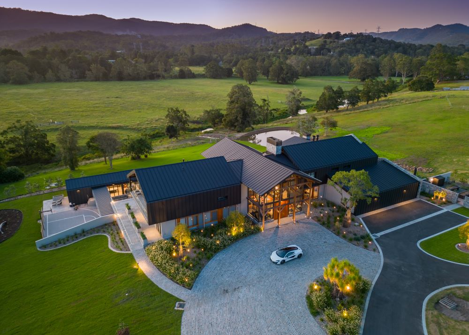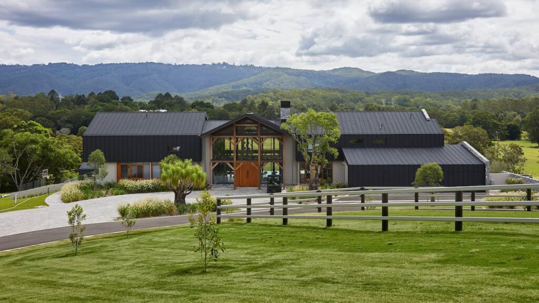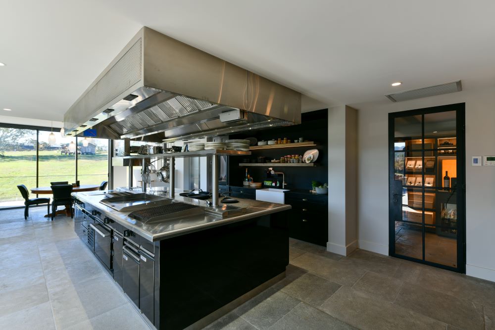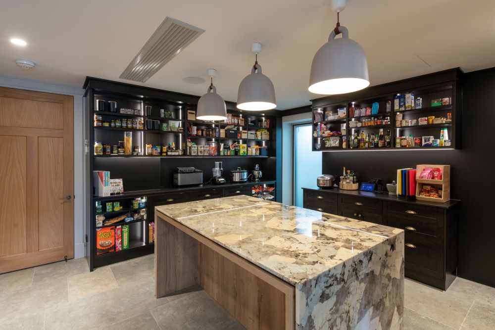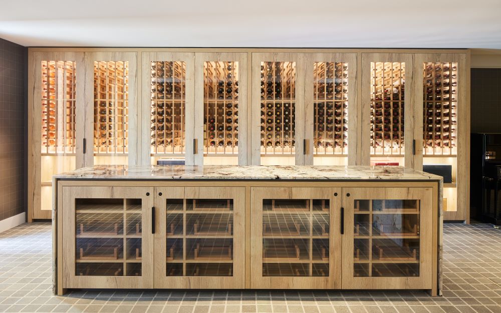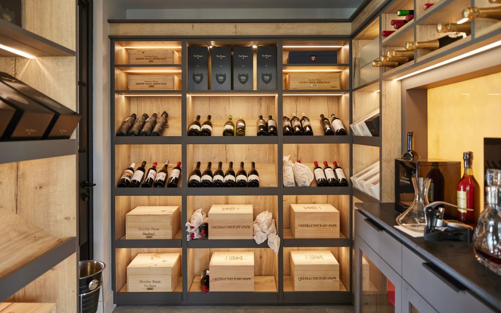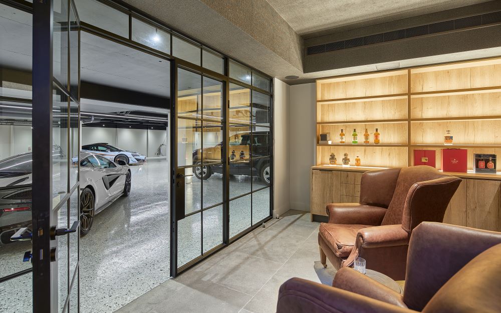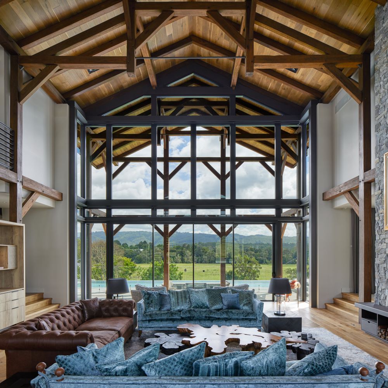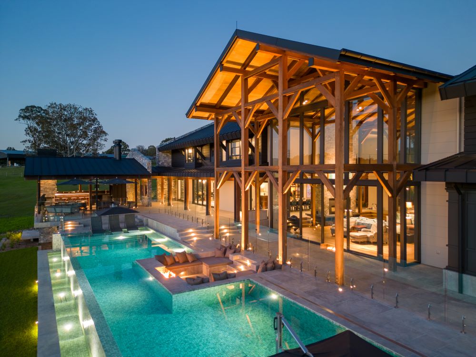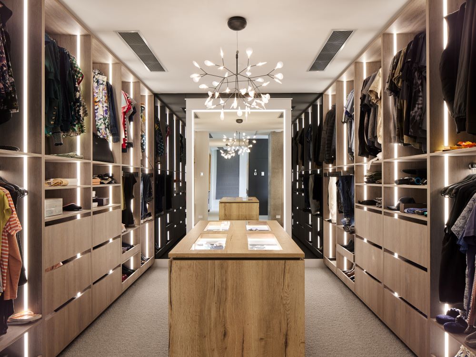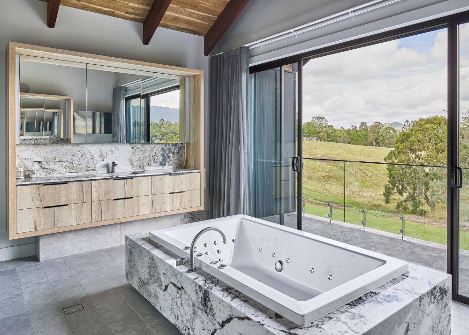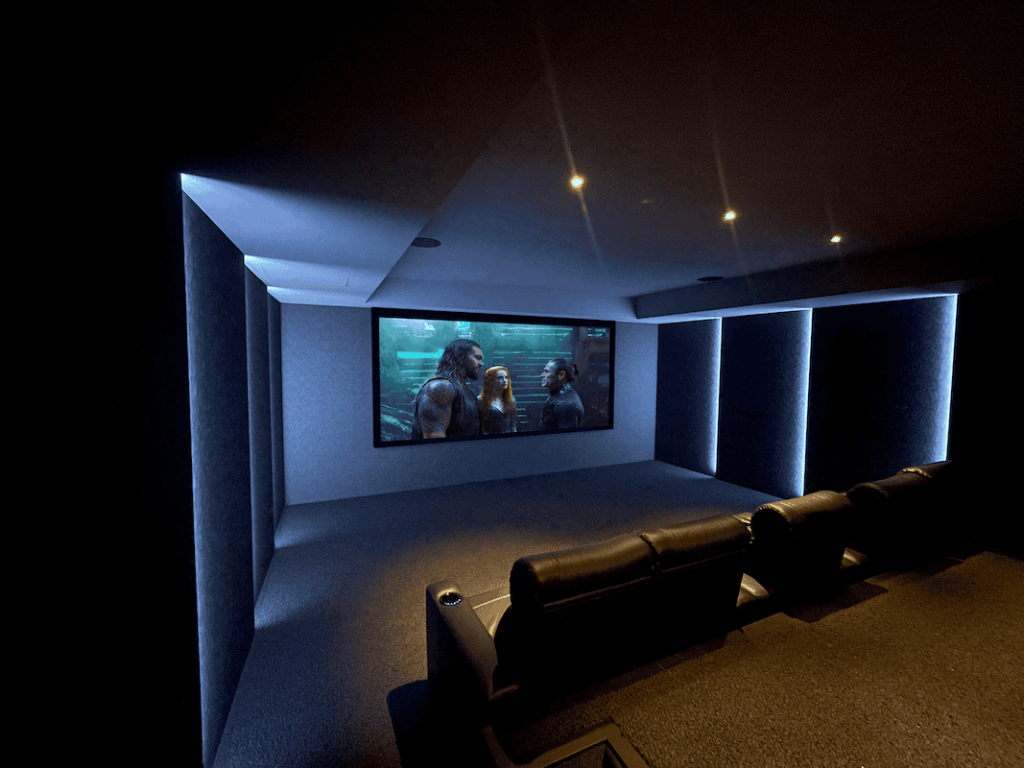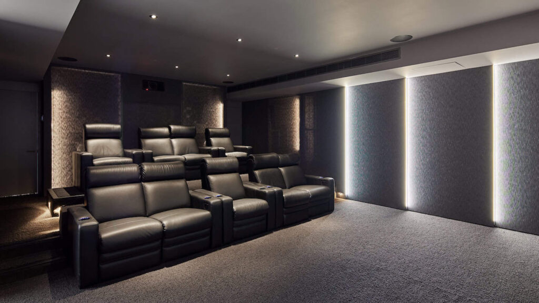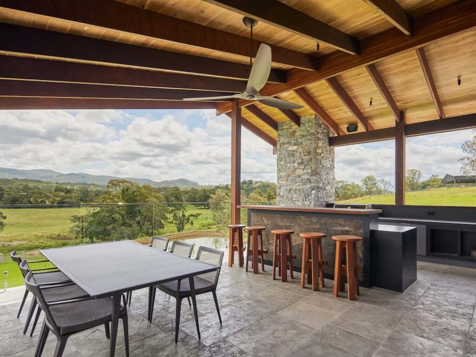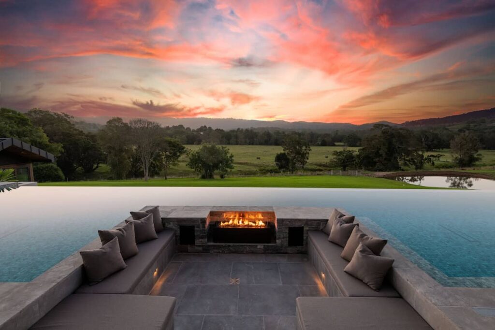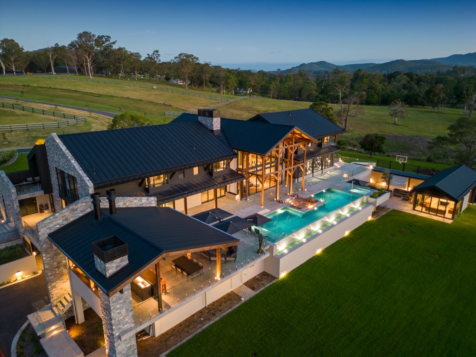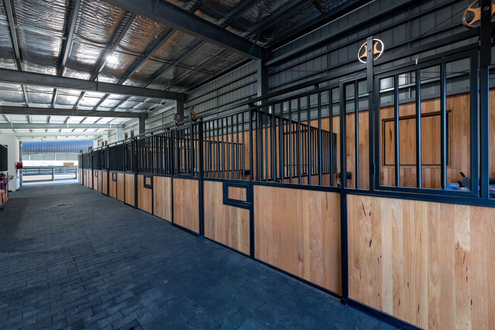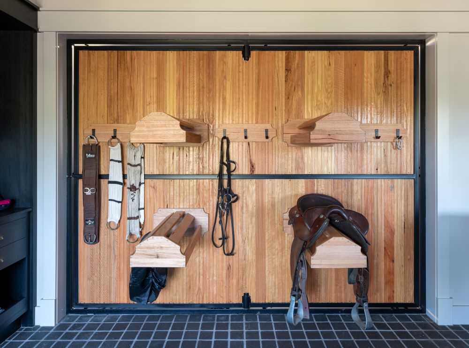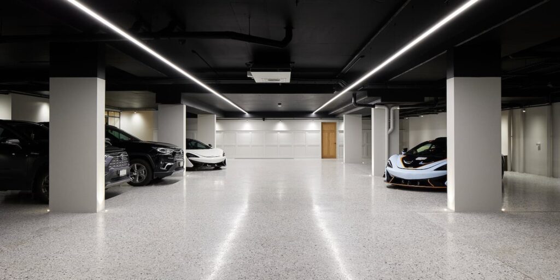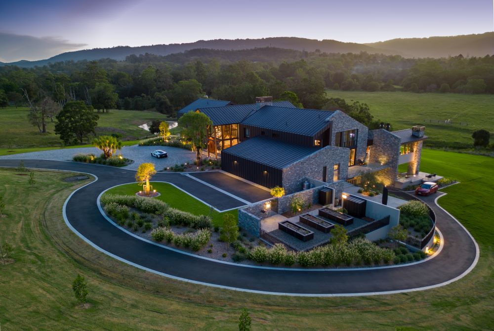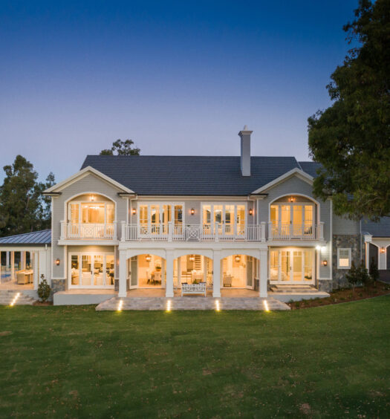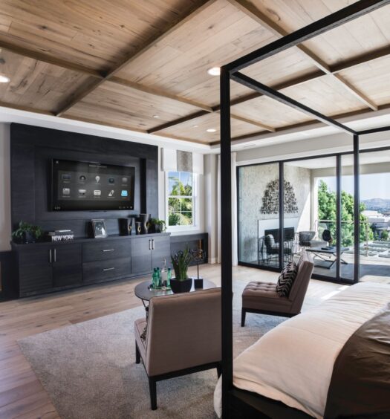Situated on an 80 acre Gold Coast Hinterland estate, this spectacular rural residence masterfully blends the rustic charm of a New Zealand mountain retreat with the rugged appeal of an American style ranch. Constructed by V-Build, the impressive home of over 2100sqm has been recognised with several industry awards including, the Master Builders Association – Gold Coast, Queensland and National House of the Year 2023 (Over $4m category), plus the Gold Coast’s Best Kitchen and Pool 2023 and National Residential Builder of the Year 2023.
A testament to innovative design and a feat of engineering, the project encompasses a sprawling 2100 sqm residence, horse stables, an Olympic standard equestrian rink, a basketball court, a machinery shed, a 10 car basement garage, a kitchen garden and freestanding ‘Bison Bar’.
The journey from conception to completion is as remarkable as the project itself, with numerous challenges that needed to be overcome along the way. Given the immense scope of the project, completion in only 2.5 years was quite remarkable, given construction occurred during a period of record rainfall in the region and throughout the height of covid where the V-Build team experienced continuous interruption of deliveries for materials from both interstate and overseas. This included cobblestones that were used on the drive and various pathways throughout the property imported from Belgium, which were repurposed from old roadways.
The project also faced a heartbreaking setback with the sudden passing of the exceptionally talented designer, Mark Granger, during the roofing stage. Despite these hurdles, the team persevered, resulting in a breathtaking home that stands as a tribute to Granger’s vision and testament to the exceptional skill and craftsmanship of the V-Build team.
Incorporated within the three levels of this expansive residence is every luxury appointment you can imagine, including a wine room, whiskey room, cellar, gym, sauna and a state of the art theatre room. The incredible commercial capable kitchen encompasses four rooms including a main kitchen, service kitchen, pantry, and walk-in cold room and freezer, complete with a commercial extraction system.
The centrepiece of this extraordinary home is without doubt a dramatic 10-meter high, 19th-century style timber barn which has been skillfully integrated into the structural steel and window facades. Constructed from solid blackbutt with traditional mortice and tenon fixings, it combines with hand laid feature stone walls to create a grand, yet rustic ambiance in what is the ‘great room’ of the house.
This extraordinary property also features six fireplaces, including one inbuilt cooking fire, one gas fire in the master bedroom, two outdoor fireplaces, a fire-pit, and a double-sided fireplace in feature stone wall between the lounge and dining rooms. The gorgeous organic qualities of the home’s interior are complemented by advanced lighting which includes cast-in uplighting and stair lighting, which create an ambiance that is warm and inviting.
At every turn there are unique features that have been masterfully completed by the V-Build team including hundreds of square meters of hand laid stone feature walls as well as intricate hand-pitched ceilings that enhance both upper wings and the outdoor entertainment area. Custom cabinetry has also been incorporated into every room of the home, including bedheads in the bedrooms, each with their own ensuite bathroom. The interior is further elevated by internal timber panelling and custom smoked and aged French oak lining boards. Not just one but two lifts provide convenient access across the home, as do two hand-built staircases, crafted on-site which feature blackbutt and spotted gum treads.
The partnership between VBuild, Clark + Granger, and home technology experts, Electronic Living played a crucial role in bringing Mountain View to life. The integration of advanced smart home systems delivers unparalleled convenience, energy efficiency, and a refined luxury experience that adds immense value to the property – from remote system management to immersive entertainment, this technology transforms everyday living while keeping the home at the forefront of modern innovation.
The home cinema at Mountain View by Electronic Living has been designed to match the homeowners’ vision. It features a spectacular 150-inch projection screen, offering a true cinematic experience in the comfort of your home. The room has been professionally designed with acoustic treatments to enhance sound quality, making every movie, show, or concert feel incredibly immersive. Equipped with a premium Krix surround sound system, the audio delivers exceptional clarity and depth. To complete the experience, the cinema includes plush Row One Home Cinema Recliners, combining style and comfort. This bespoke home cinema is the ideal entertainment space, seamlessly uniting elegance and cutting-edge performance for the ultimate viewing pleasure.
The state-of-the-art technology, found throughout Mountain View exemplifies the potential of smart home integration in high-end, custom-built projects.
Ensuring the main residence had a solid foundation, the entire footprint of the house was excavated into rock and no expense has been spared in ensuring both the longevity and self-sufficiency of the home. New electrical mains and fibre optic cable were connected to power the entire property which has 3 home sewer treatment plants, 500,000 litres of water storage and lightning protection.
Looking more like a luxury resort than a private residence the stunning outdoor entertaining space features a divine mosaic tiled, infinity-edge pool built around a sunken firepit. A covered alfresco area complete with built-in bar area and outdoor kitchen ensures the space is fully equipped for dining under the stars. At the opposite end the stand-alone ‘Bison Bar’ provides a comfortable space to wind down after a friendly game on the basketball court.
Other features of this extraordinary property include the stable building which consists of 6 standard stables with fans and insect misters, 2 birthing suites, 4 wash bays, custom tack room, feed room, and a laundry and bathroom for the humans. The covered horse arena has a 100kw solar system and there is also a machinery shed and a stand-alone switch room to house batteries and a back up generator.
Imagery: Ryan Rix Photography
This incredible property is an outstanding achievement for all those involved including Electronic Living and the V-Build team who well and truly earned their accolades.

