Delivering an outstanding resort-like lifestyle this newly completed home by Perth Custom Home Builder, Zorzi Builders has been designed to make the most of its enviable location opposite Perth’s iconic Cottesloe Beach.
Incorporating 772sqm of living area, the striking contemporary home has been built over three levels allowing for the 30m frontage to incorporate an expansive outdoor entertaining area so that both interior and exterior living spaces maximise the breathtaking ocean views.
The boldly coloured glass entry door is the first of many architectural surprises in this home. With clean geometrical lines and a palette of black timber and gloss white cabinetry the kitchen / dining area has somewhat of an industrial look and feel, added to by a unique custom made geometric iron balustrading to the staircase and upper void. This is softened however by the view to the warm timber clad ceiling on the upper level living space that separates the master suite at the front of the home complete with terrace, from the secondary bedrooms on the other side.
With an incredible outdoor entertaining area, complete with a fire pit, spa, pool and built in timber decked seating – all positioned to take in the stunning ocean views, it’s only fitting that this home should be fully equipped with an impressive alfresco kitchen too. Blending interior and exterior living spaces, the polished concrete flooring flows out from the interior dining and kitchen area onto the alfresco whilst bi-folding glass doors allow the two areas to be opened up, combining two spaces into one.
This luxurious family home by Zorzi Builders was featured in the 2017 edition of our leading luxury homes annual – WA Custom Homes.

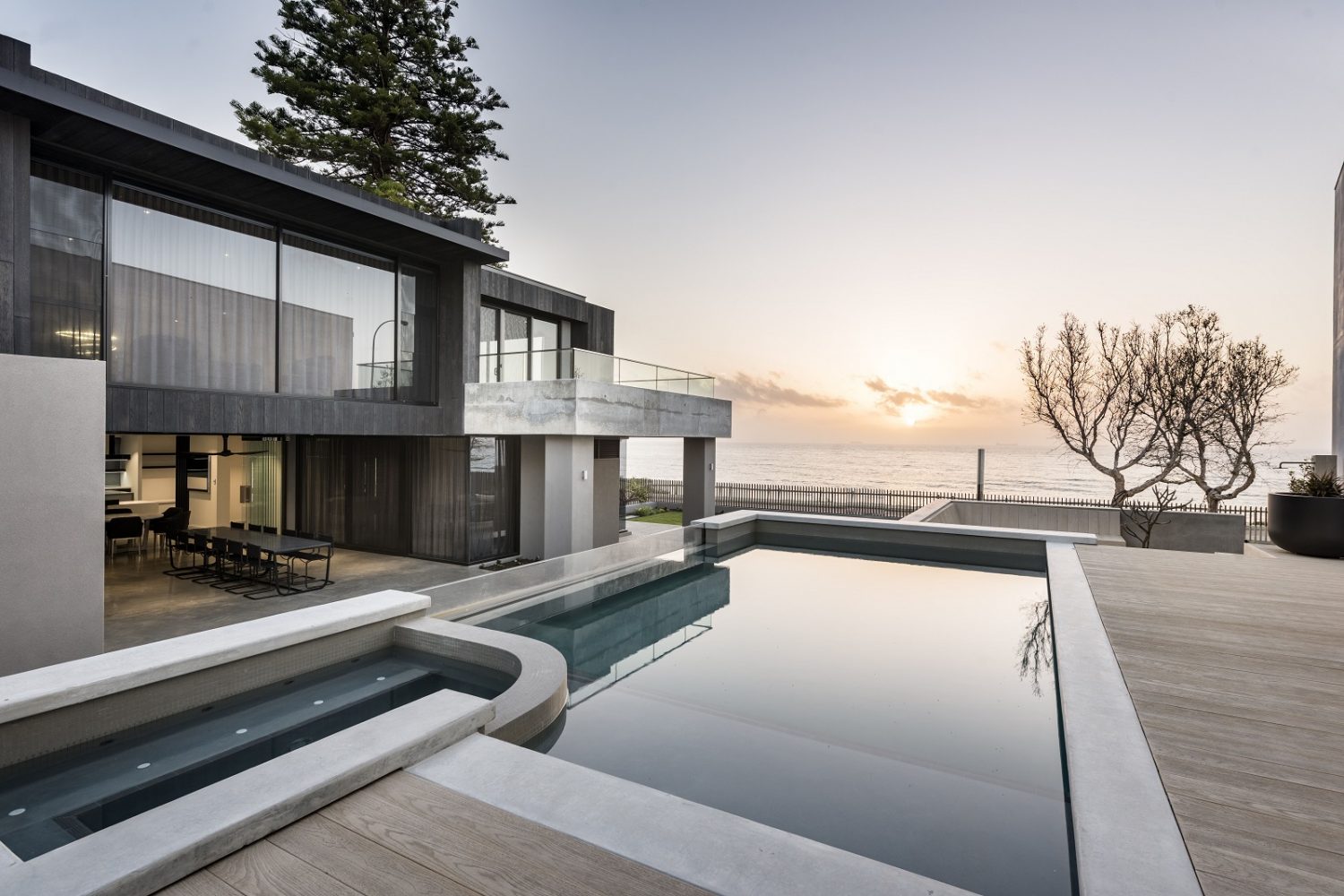
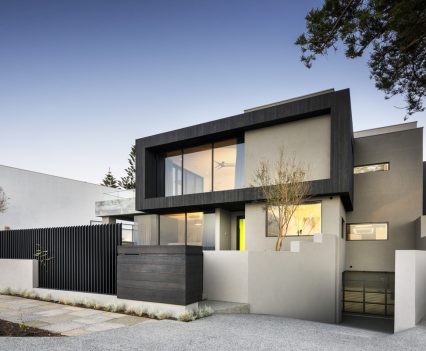
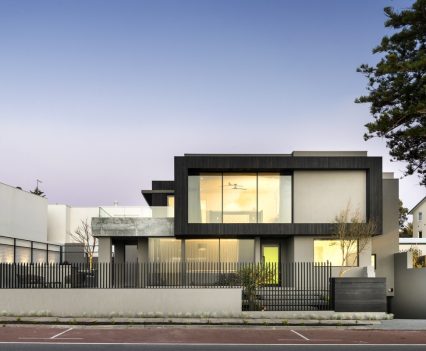
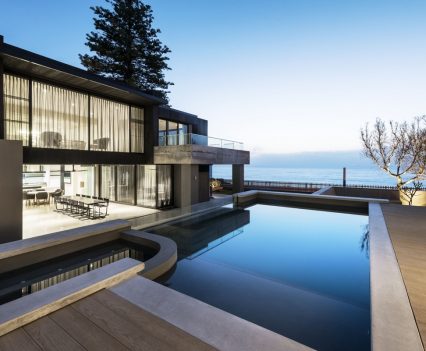
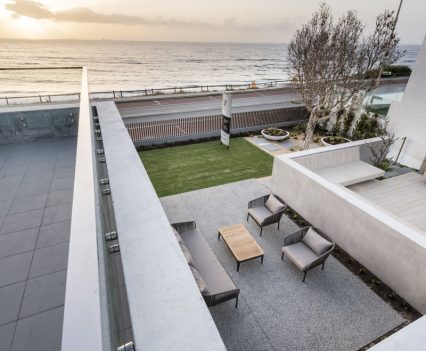
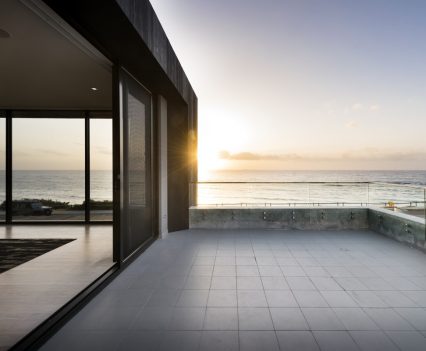
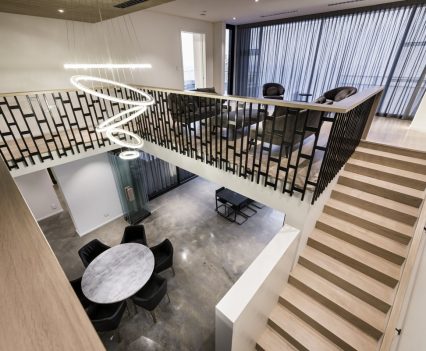
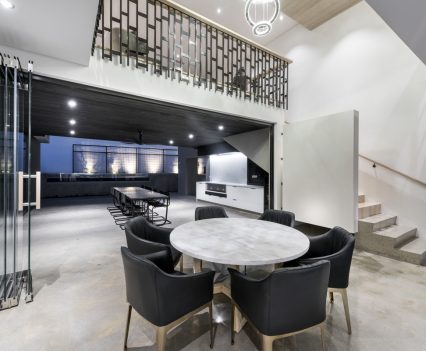
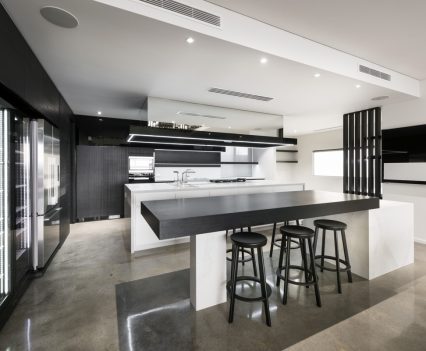
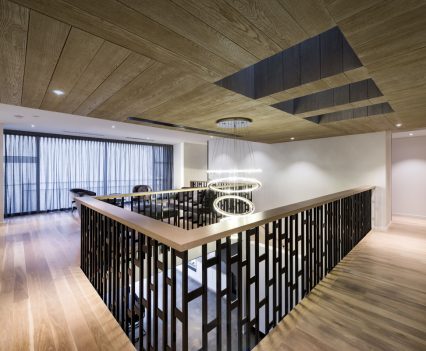
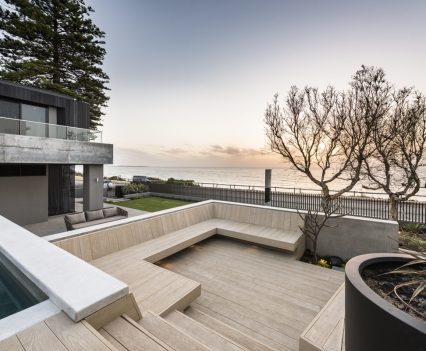
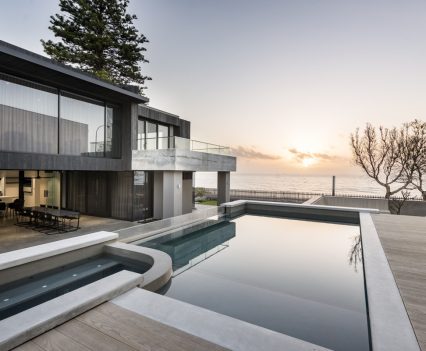
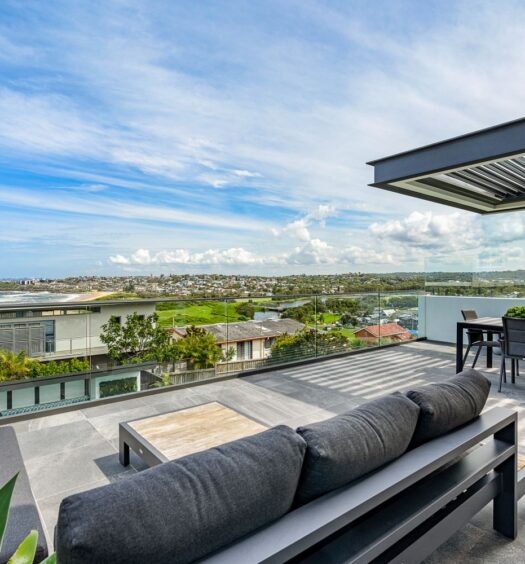
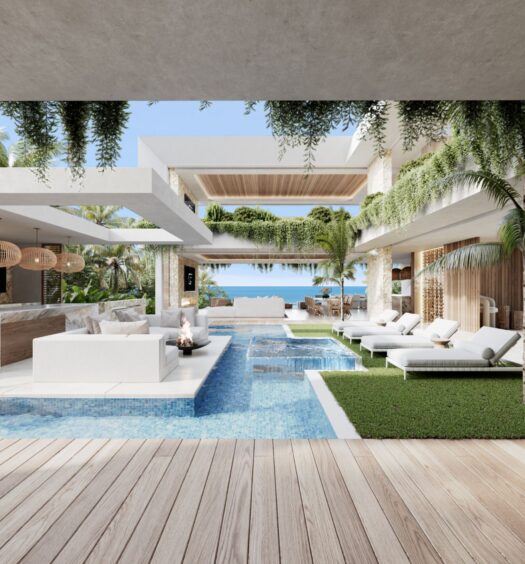

Recent Comments