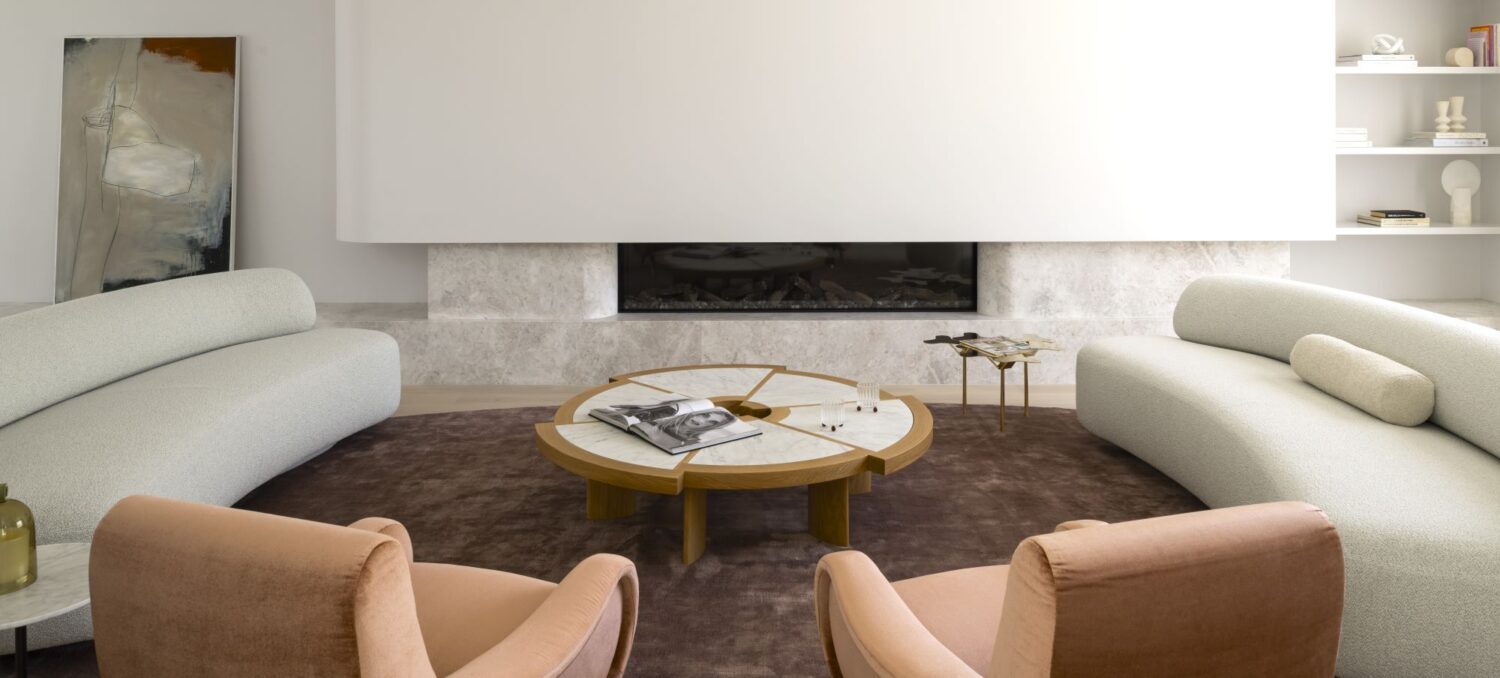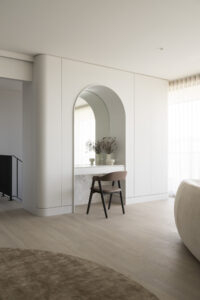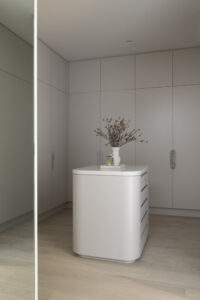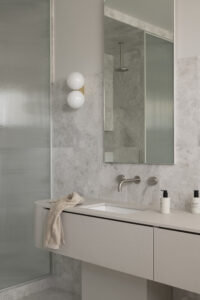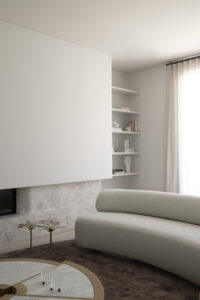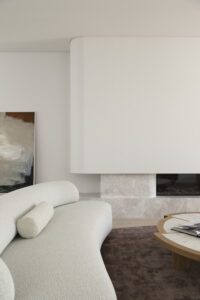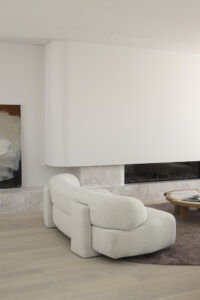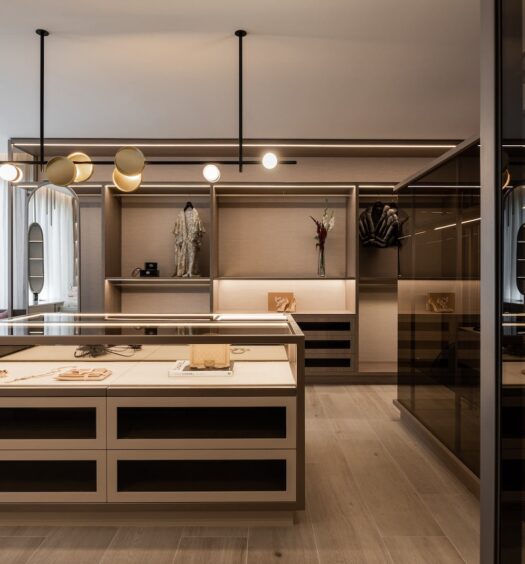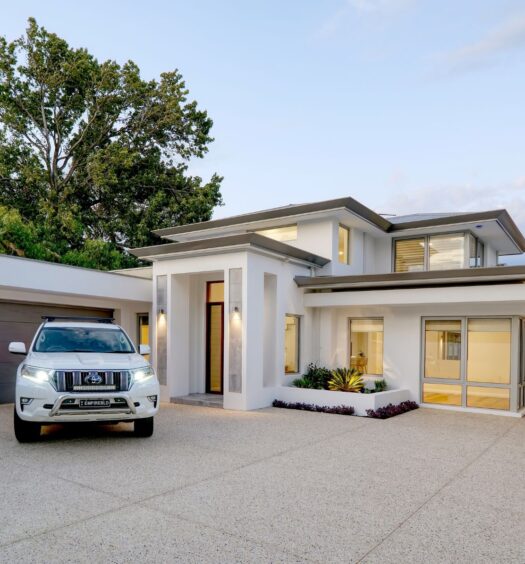A large Peppermint Grove property on a peaceful, leafy street with picturesque easterly views of the Swan River and Perth’s CBD, captured the attention of discerning buyers, however the existing dwelling was outdated and in dire need of attention. Luxury design and build firm MAEK were engaged to reimagine the home, resulting in this first- class, contemporary family residence that sits in complete harmony with the home’s sought after location.
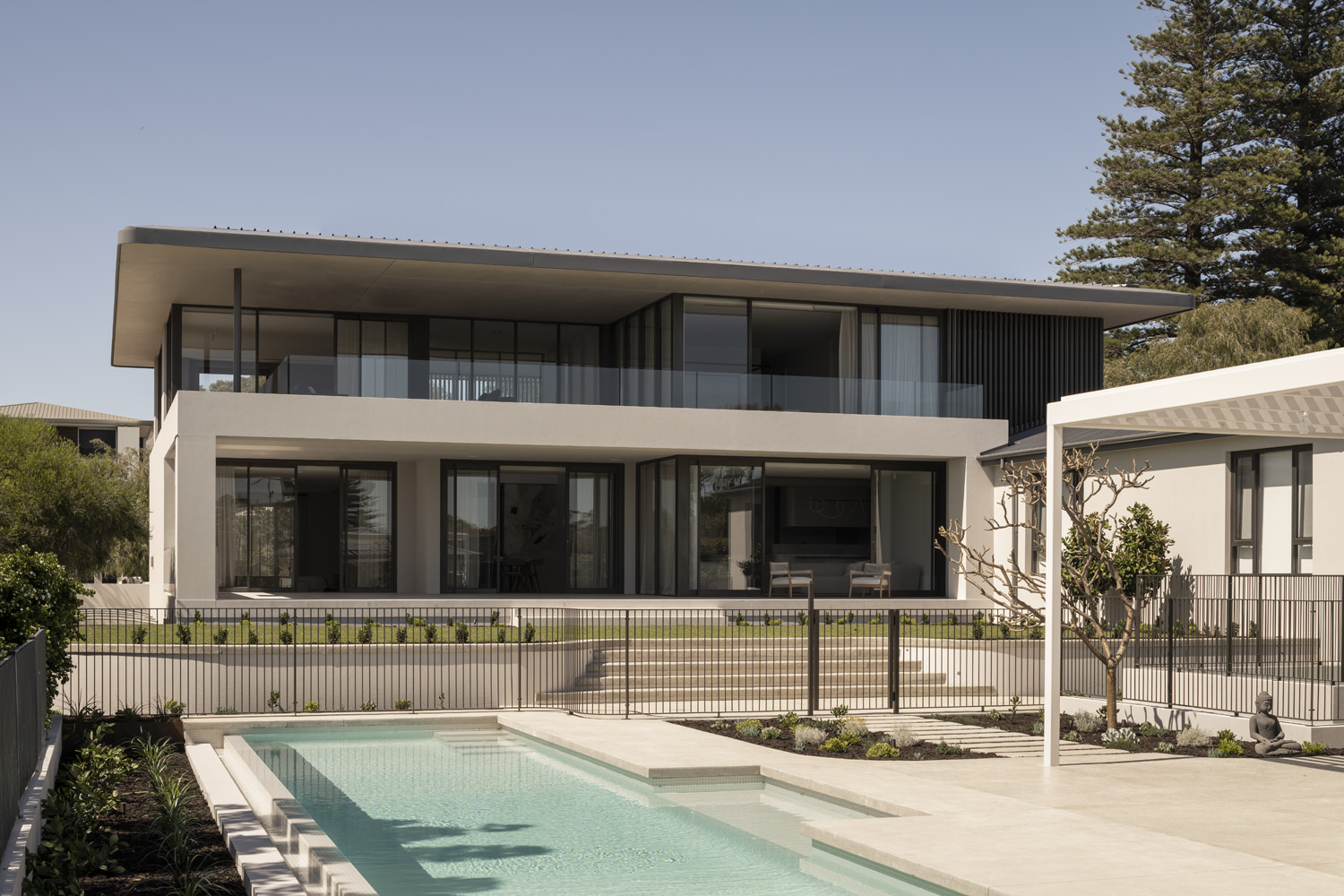
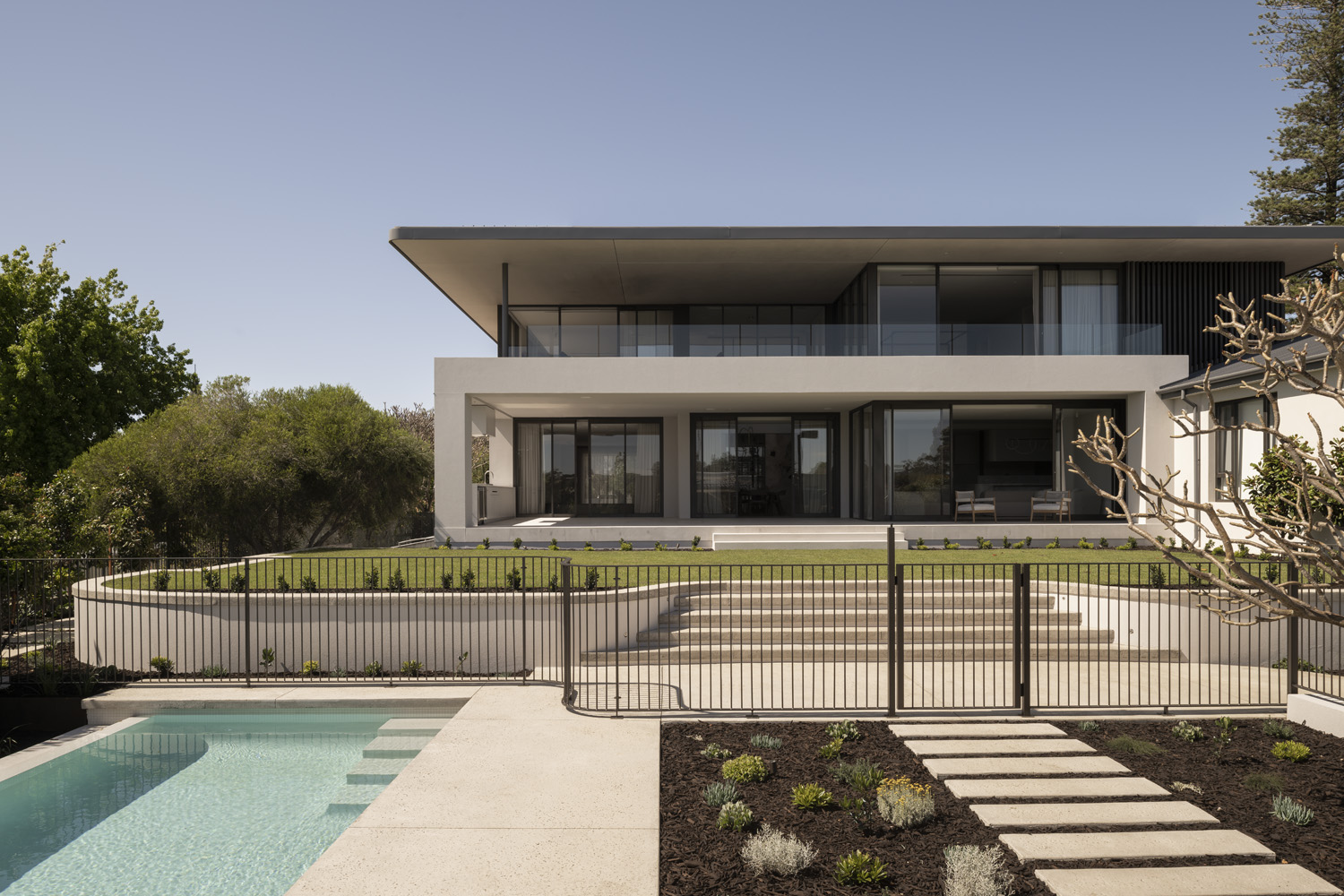
For MAEK, the objective was to preserve as much of the existing structure as possible whilst maximising the breathtaking views of the Swan River. This was achieved largely through removing and rebuilding the upper floor. The ground floor interiors also underwent a complete overhaul and re-imagining which was inspired by the client’s experiences living abroad and their desire to add some European elegance and sophistication to their new home.
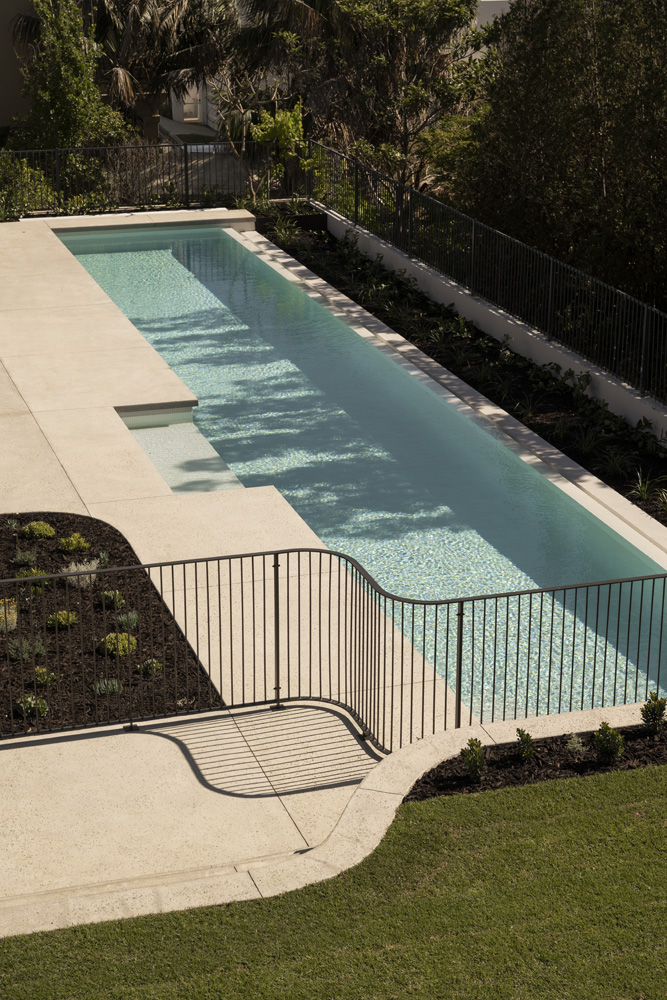
“The brief was fascinating”, says MAEK’s Creative Director, Kathryn Sims, “because the clients were fond of many European features, such as cozy nooks and intimate spaces, whereas Australian design typically revolves around open- plan living.” Fortunately, the existing building presented numerous opportunities for smaller, intimate corners and nooks, which were not only utilised but fully embraced in the design. Kathryn adds, “We were able to work in harmony with the existing structure rather than against it.”
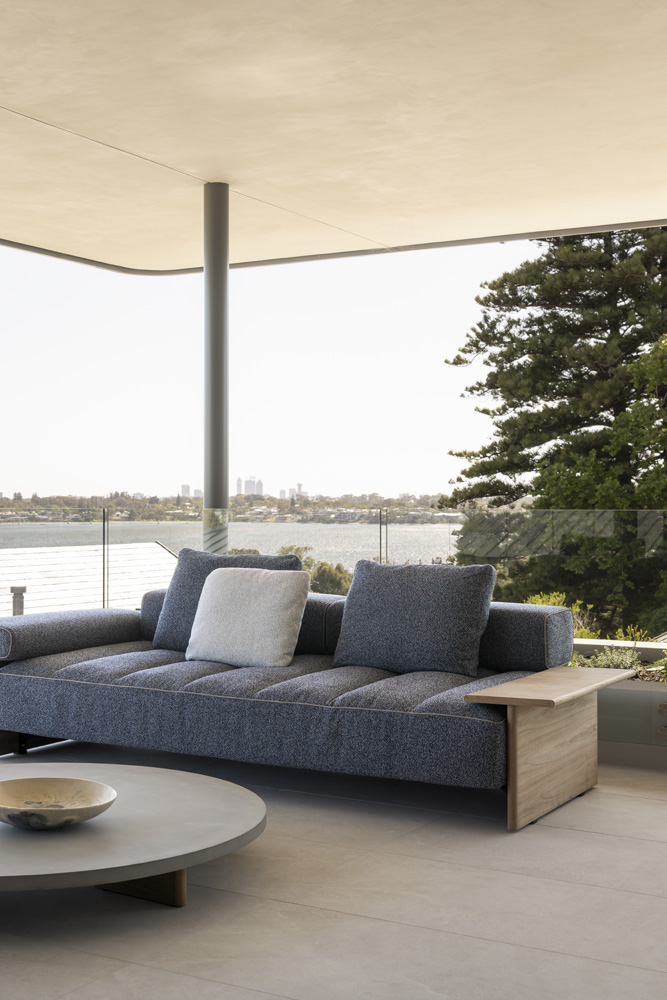
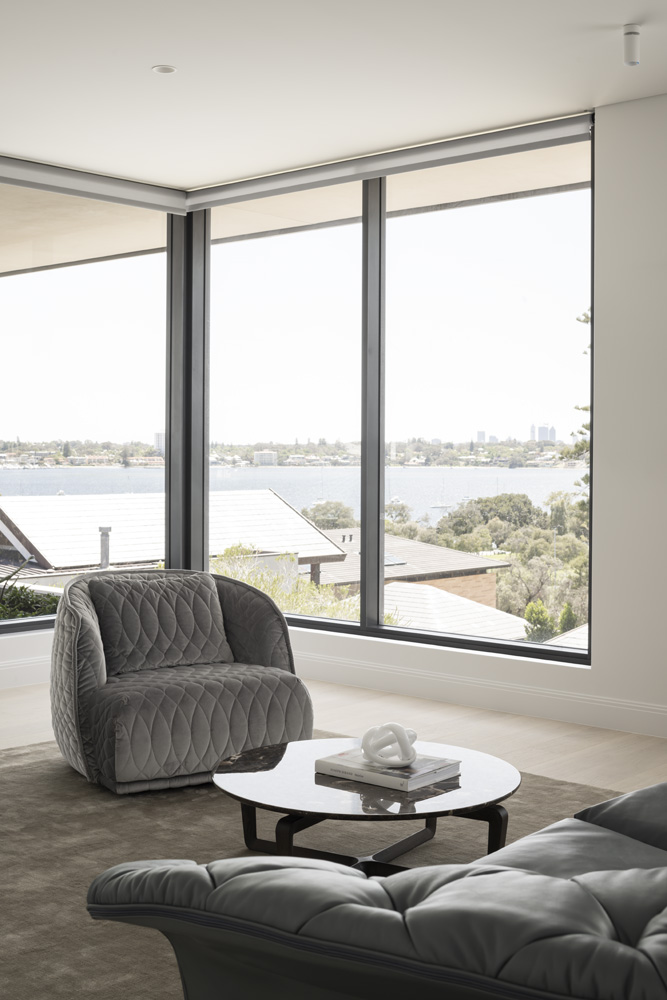
Along with the presence of these intimate spaces, the home radiates a sense of grandeur and spaciousness which is largely due to an inspired material selection and excellent spatial planning. Upon entering the home, visitors are greeted by a striking sculptural staircase, offering a fitting introduction to this stylish contemporary home – its graceful curves hinting at the level of detail and opulence that permeate the entire project.
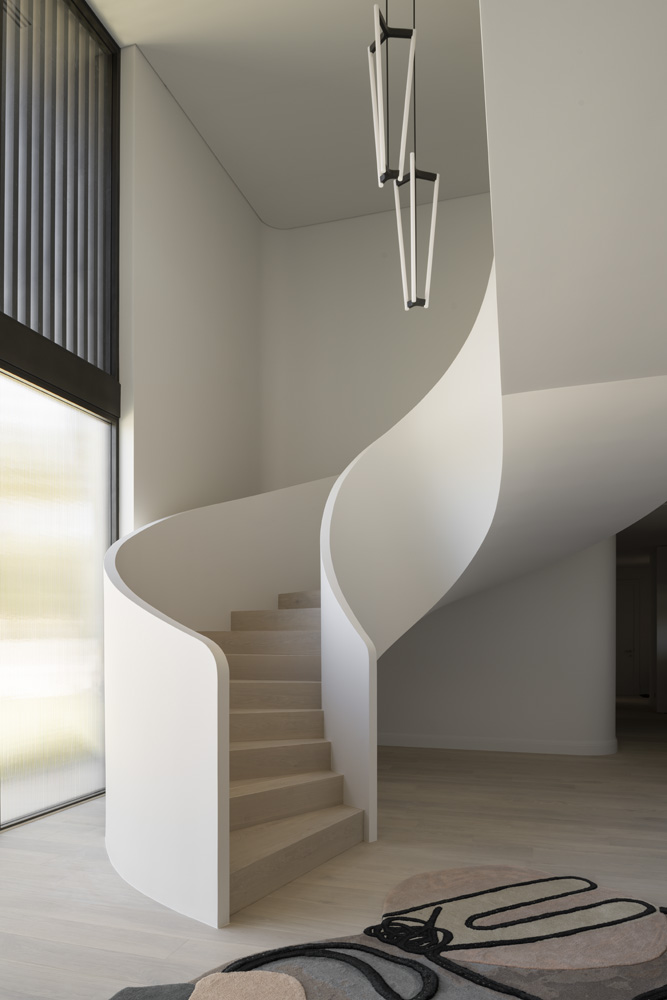
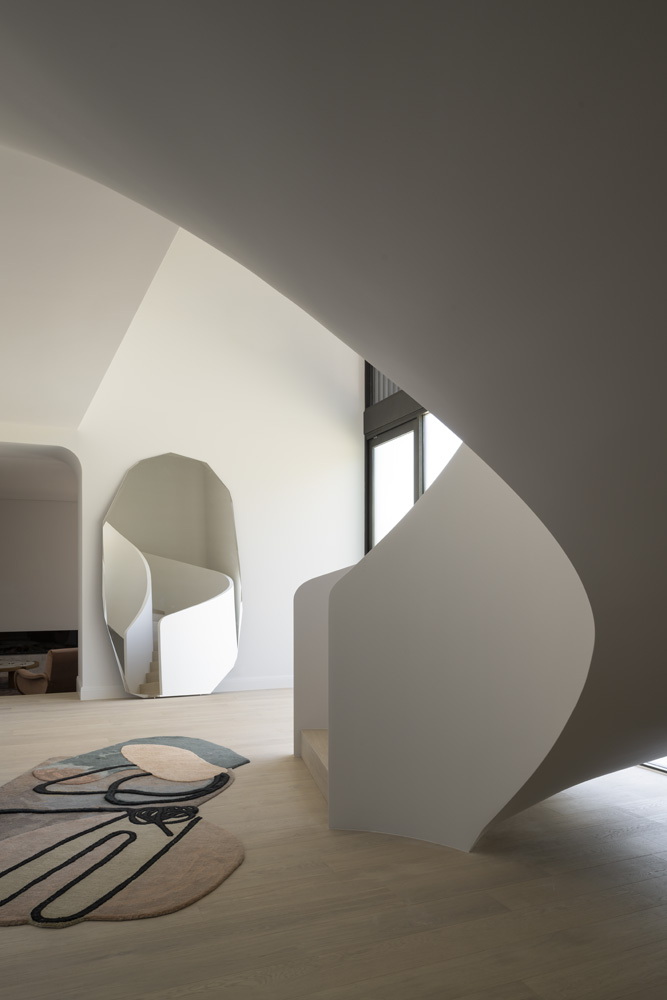
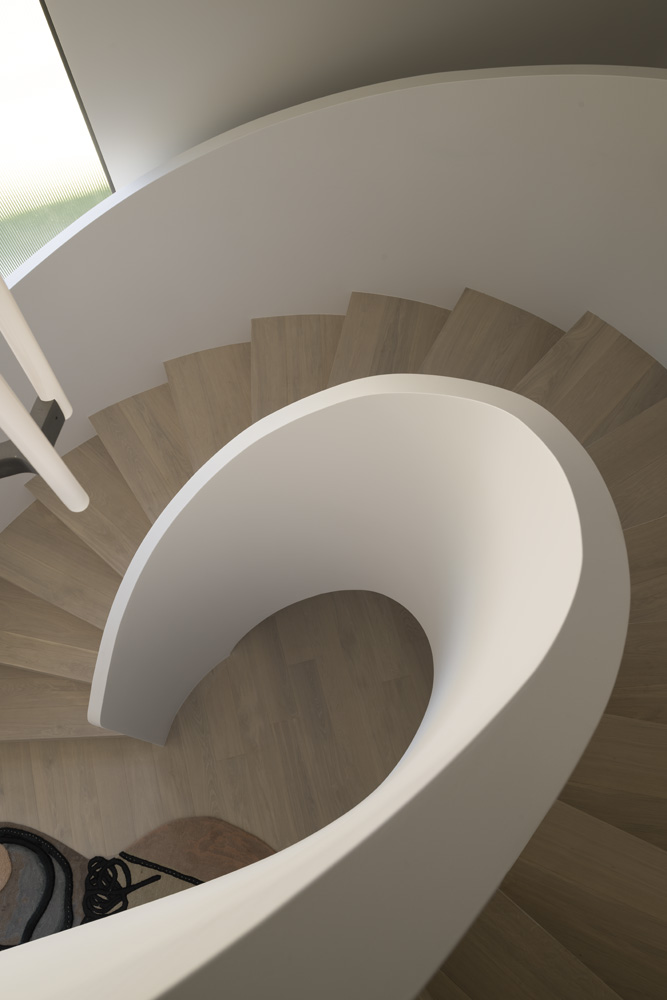
This luxurious material selection features muted tones of natural stone and whitewashed timber and was heavily influenced by the clients’ desire for a home that feels like a “tranquil oasis”. In the formal dining area this is taken to another level with two expansive slabs of Patagonia Quartzite, adorned with captivating blush and black veining, framing a wine cellar finished in polished plaster – all finished to MAEK’s trademark first- class build quality.
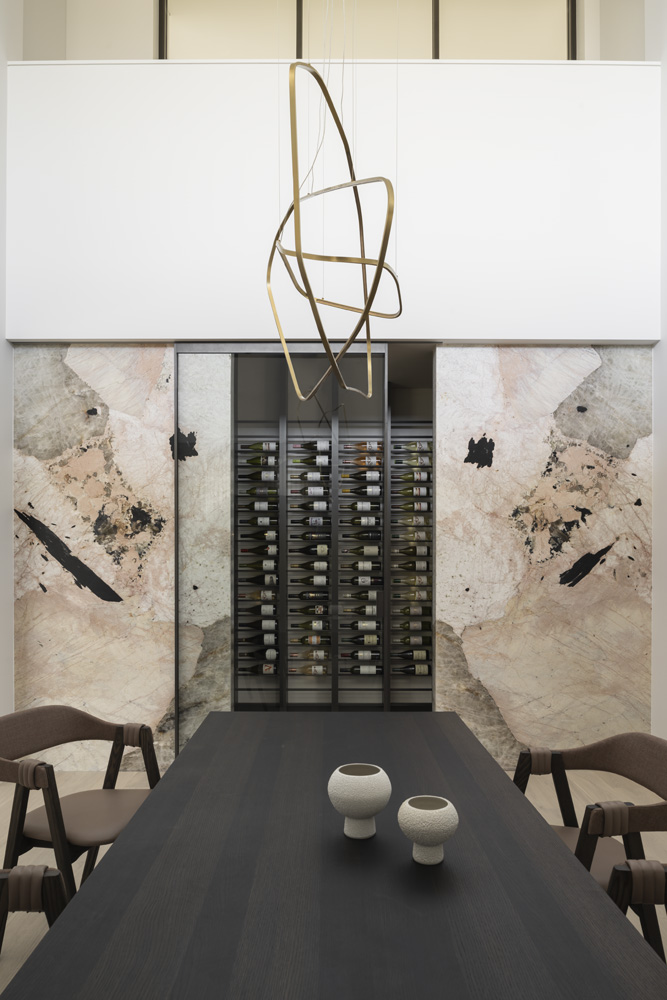
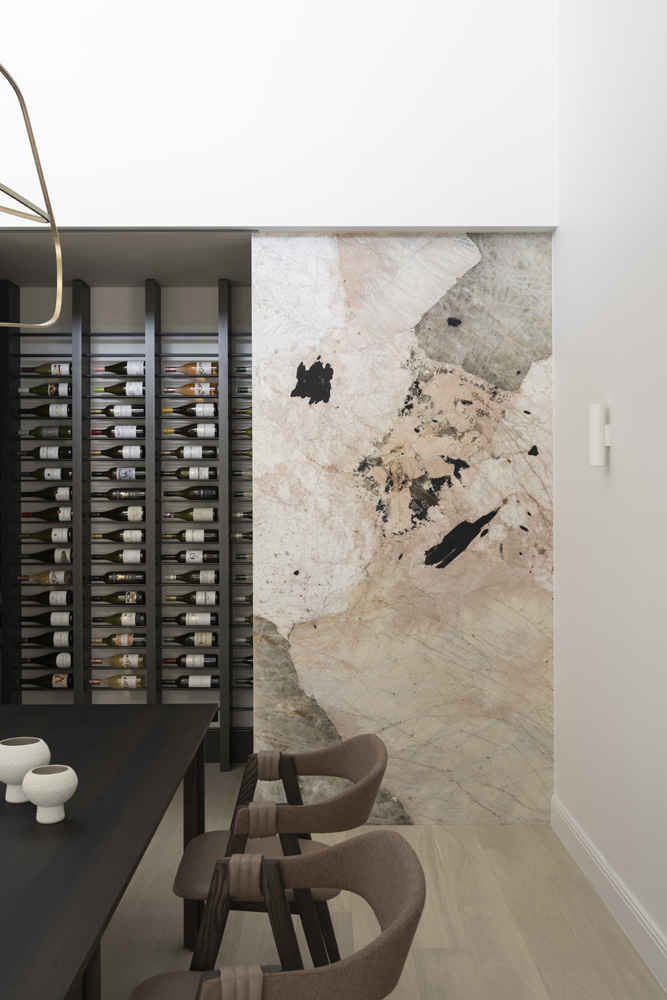
In the kitchen, the muted tones of the white-washed timber floorboards, light timber veneer cabinetry and luxurious stone with soft pink and grey marbling create a serene environment, offset by the contemporary rope-look LED light on brass rod by Morghen Studio.
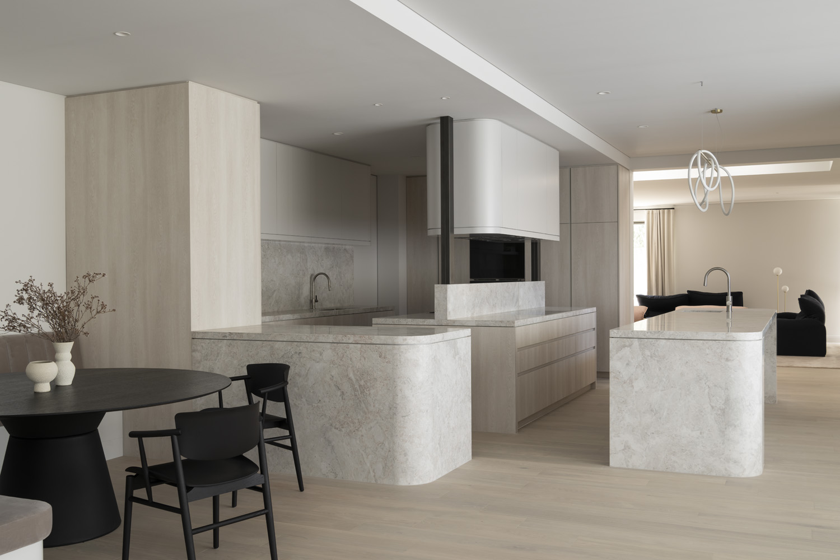
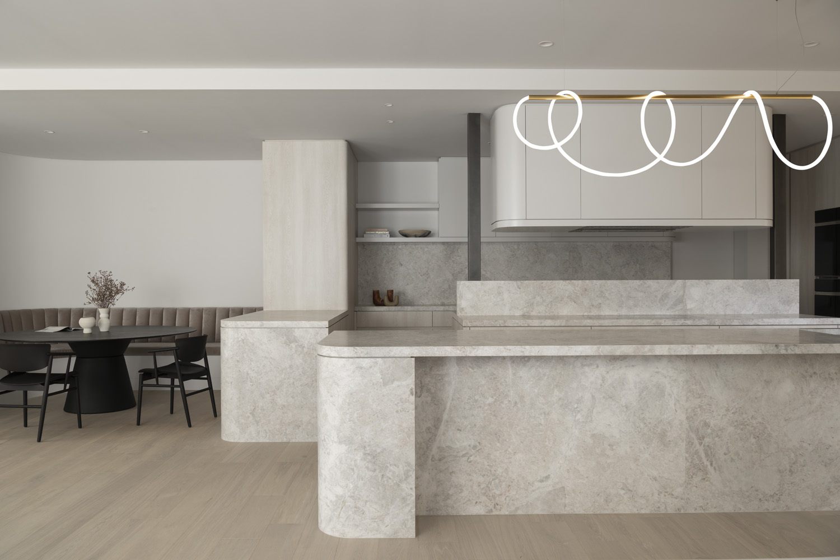
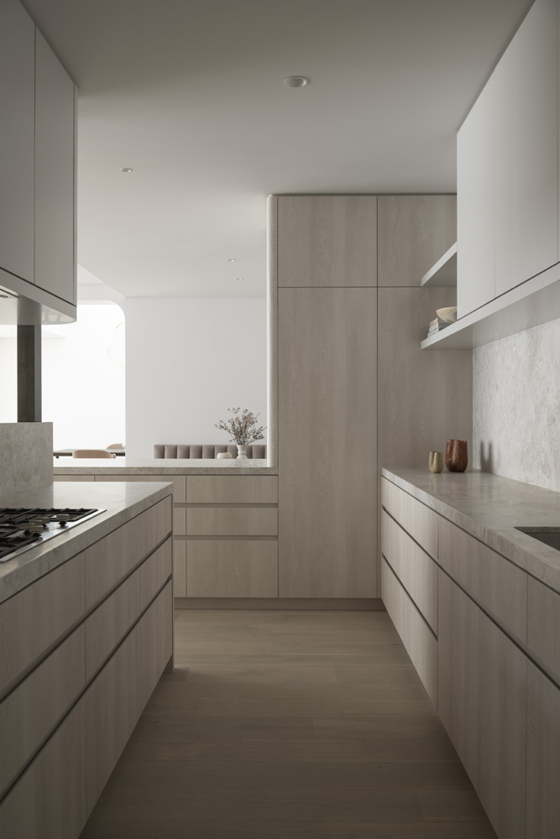
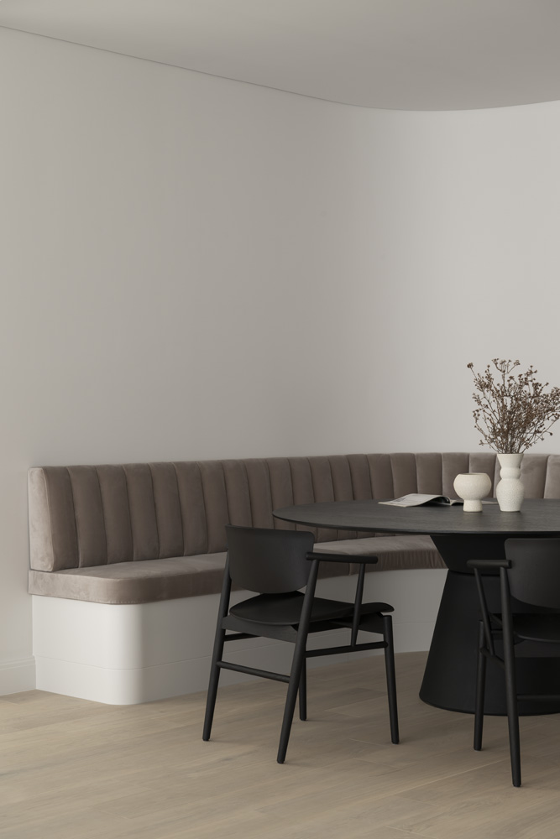
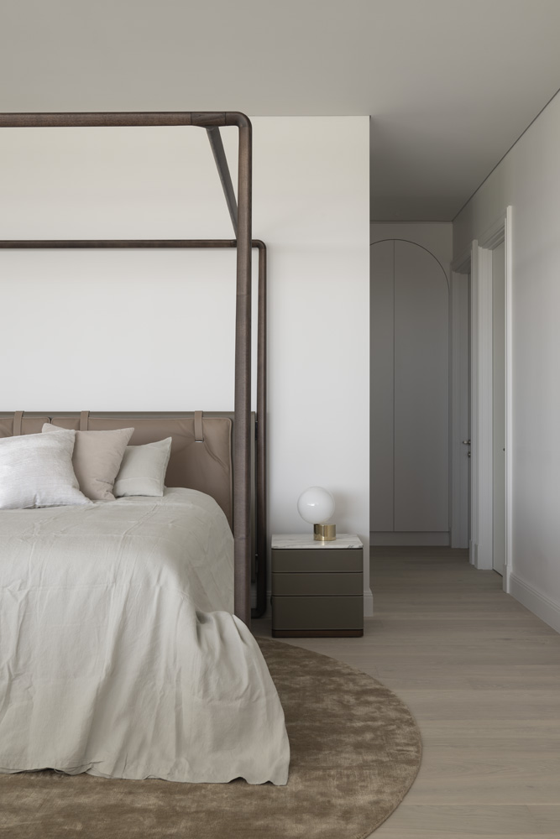
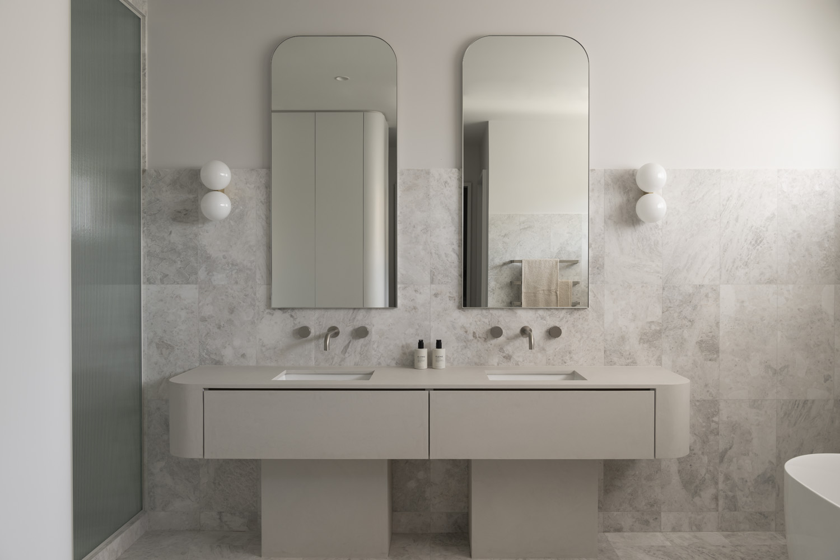
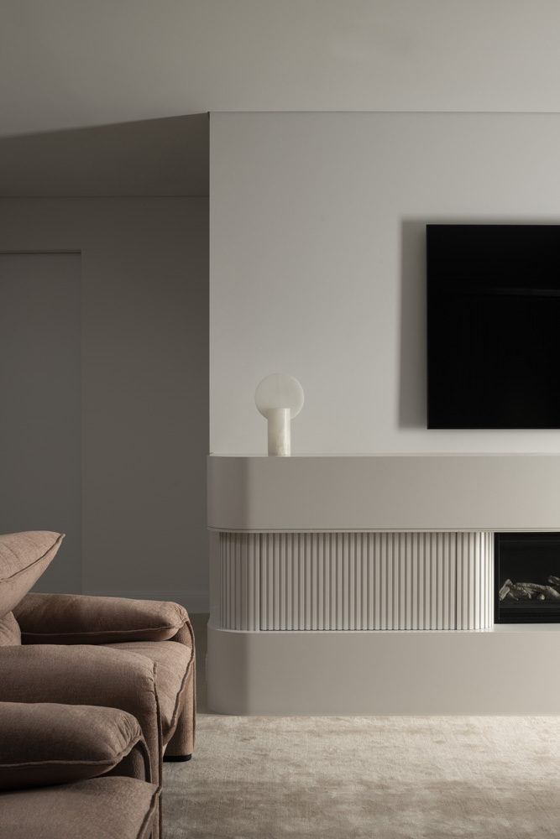
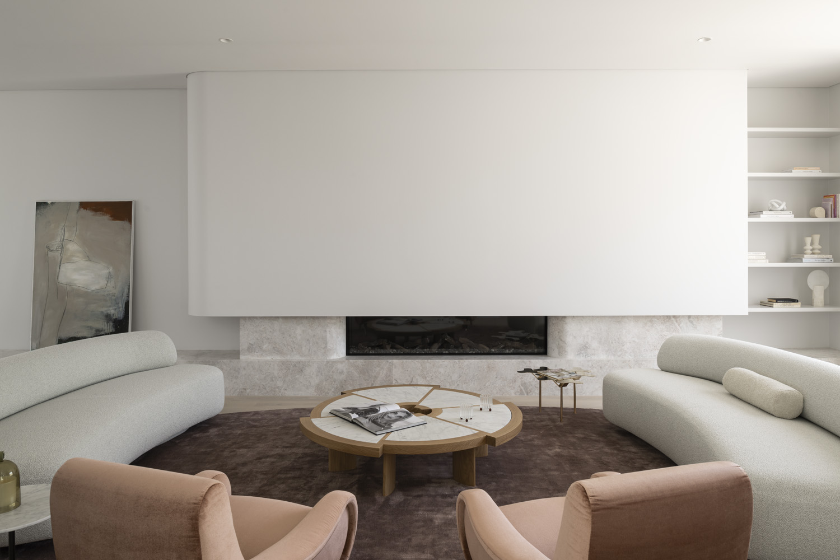
This residence epitomises a harmonious fusion of grandeur and intimacy, boasting purposeful and welcoming spaces throughout. The seamless integration of open-plan areas and intimate nooks, each thoughtfully designed with meticulous attention to purpose and functionality, sets the stage for a truly luxurious living experience.
A 550 Stirling Hwy, Peppermint Grove, WA 6011
P 08 9284 3392
E enquiries@maek.biz
I @maekresidences
W maekresidences.com.au

