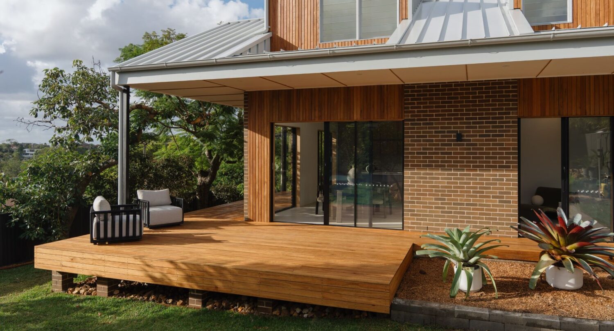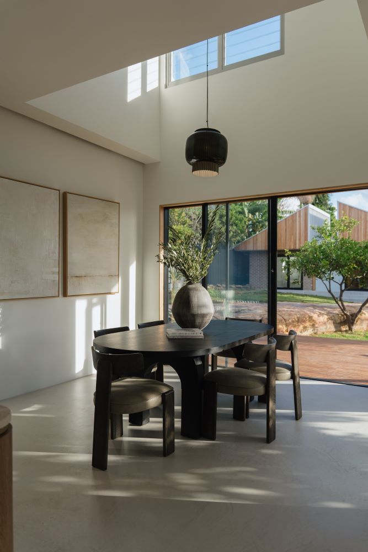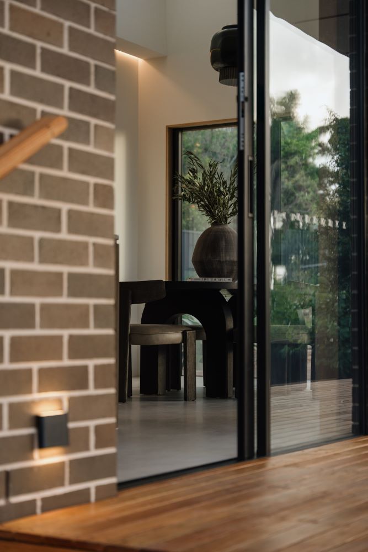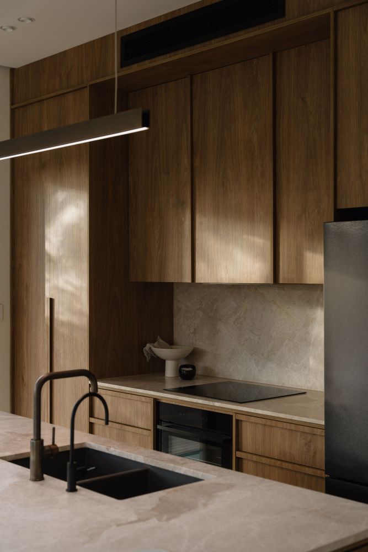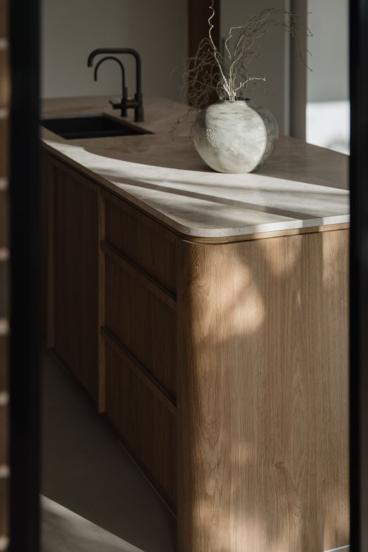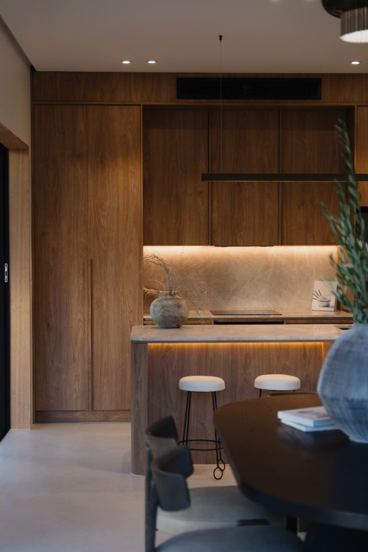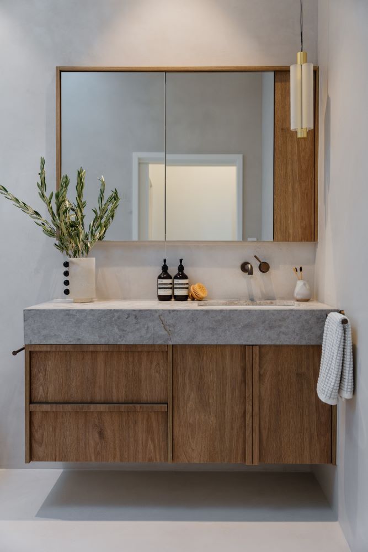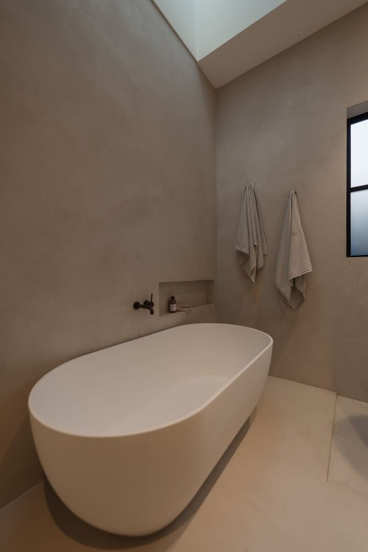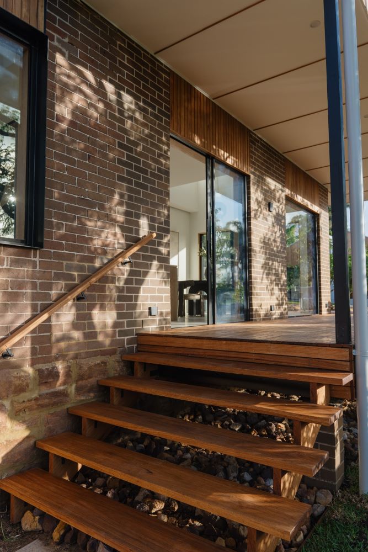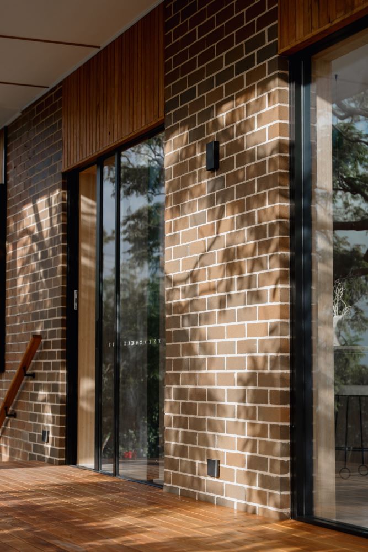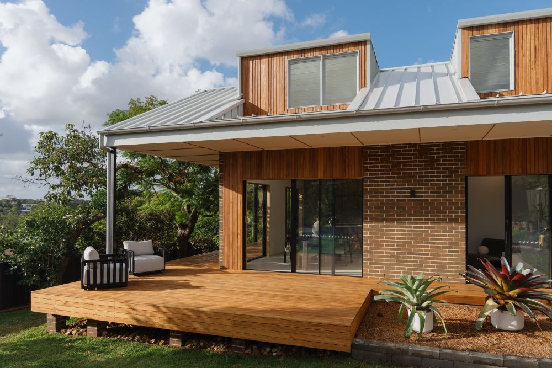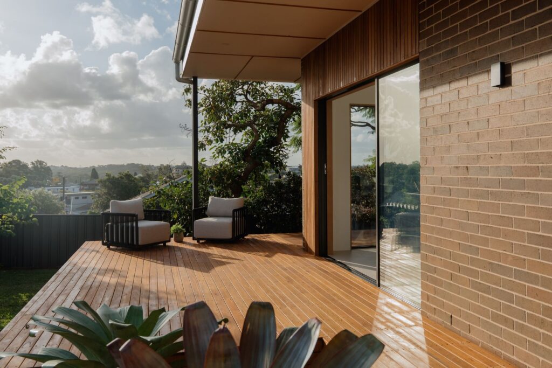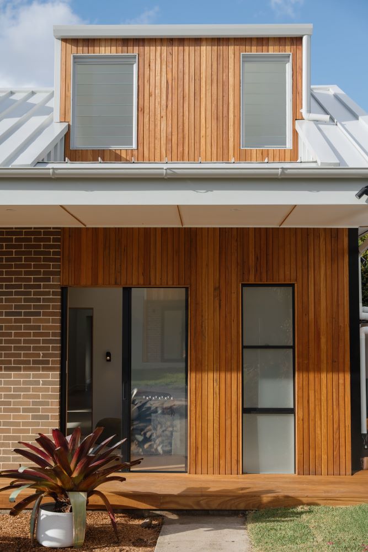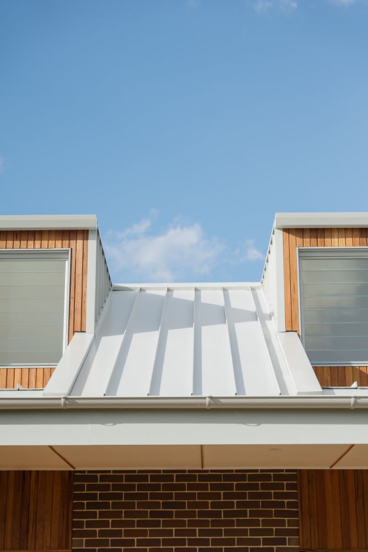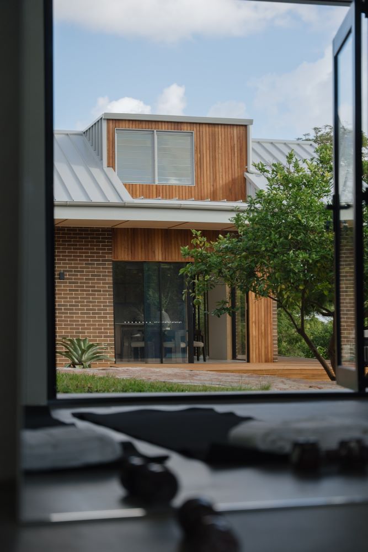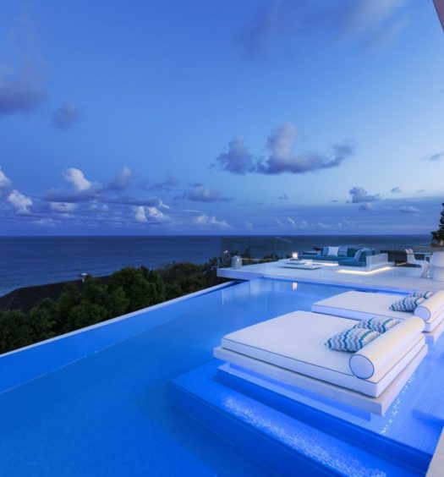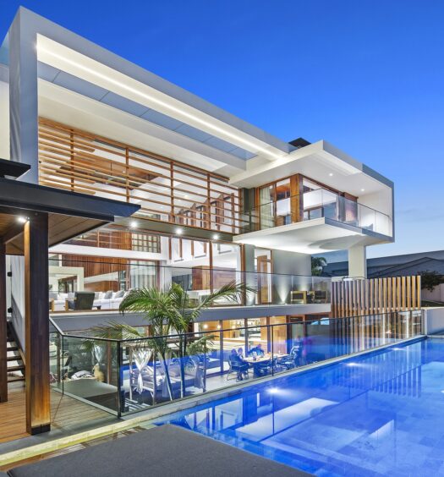TCB Building Group’s Project Aura is a standout renovation in Arncliffe, blending craftsmanship, natural materials and clever design into a warm, light-filled family home. Entered into the 2025 HIA Awards, the project involved a complete strip-out and renovation of the original home, a rear extension with soaring ceilings, and a full reworking of the outbuilding which has now been transformed into a workshop and gym.
The brief from the client was clear, they wanted to create a timeless home that feels warm and inviting, with a strong focus on natural timbers, earthy textures, and sustainable design choices. The team delivered exactly that, using a mix of beautiful hardwoods and a carefully considered colour palette.
Inside, the home features three bedrooms, two bathrooms, a study, and open-plan kitchen, living and dining areas, all designed to maximise natural light and create an indoor-outdoor connection. Two dormer windows bring extra sunlight into the kitchen and dining space, while floor-to-ceiling glass walls on both sides open the entire area to views of the beautiful garden.
The natural timber features heavily throughout the home, but never feels overdone. From the Tasmanian Oak window and door to the timber look joinery and Blackbutt decking, every detail has been selected to complement the next creating smooth transitions from one space to another. The external cladding is Victorian Ash, matched with a grey metal roof, setting the tone for the soft, natural aesthetic continued throughout the interior.
One of the clever sustainable touches is the use of crushed sandstone found during excavation which has been reused as both drainage and a landscape feature under the decking. It’s a simple but effective way of tying the home back to its environment.
Instead of traditional tiles, microcement was used in the bathrooms for a seamless, spa-like finish, and it’s been carried through to the flooring in the new extension. The soft grey tone helps balance out the richness of the timbers and adds texture without competing for attention. It’s also been used in the dining space to subtly divide the palette of materials and break up the timber detailing.
The outbuilding at the rear was given a new life too, with a sculptural roofline and abstract cladding design that sets it apart while still tying in with the rest of the home. Inside, it now functions as a flexible space for a gym and workshop.
Every element of Project Aura has been carefully considered, from the way the natural light moves through the home, to the fine details like the brass tapware and oak-framed windows that give each room a sense of warmth and character. The result is a home that feels connected, lived-in and completely in tune with its surroundings and a true reflection of the craftmanship and approach that defines TCB Building Group.
P 0450 516 779
E admin@tcbbuildinggroup.com.au
W tcbbuildinggroup.com.au

