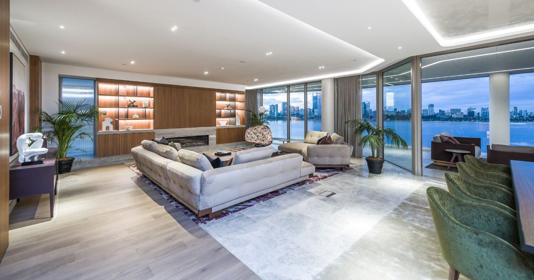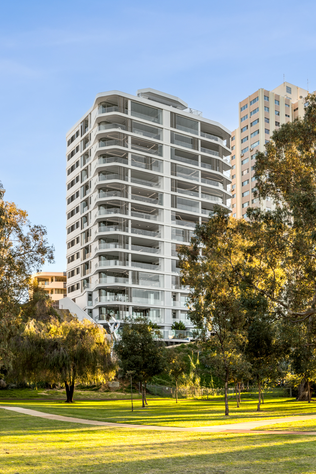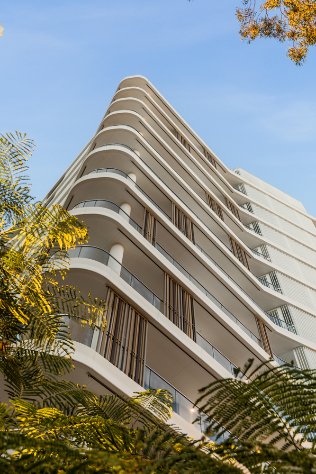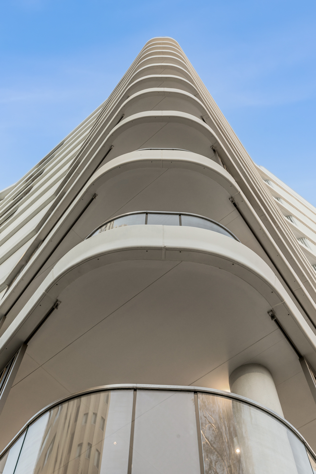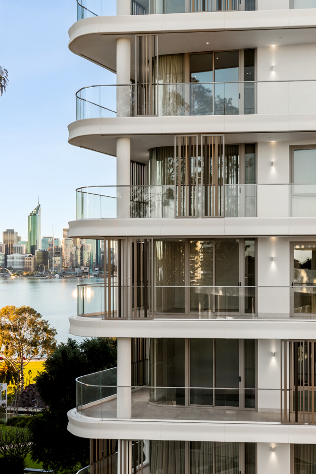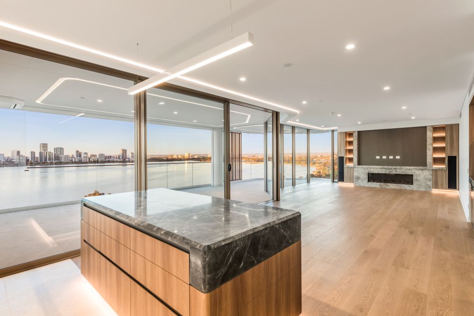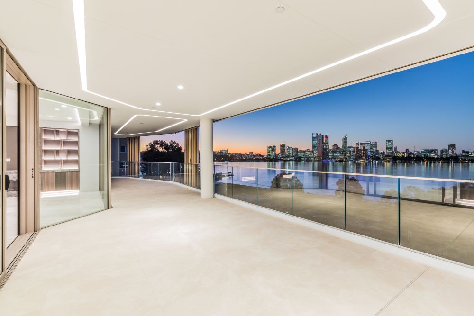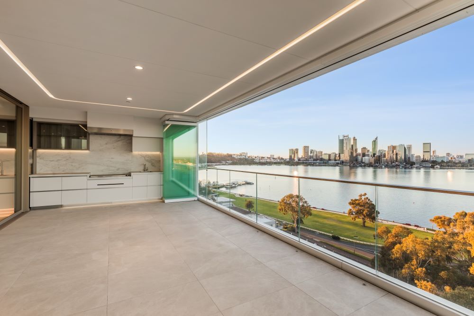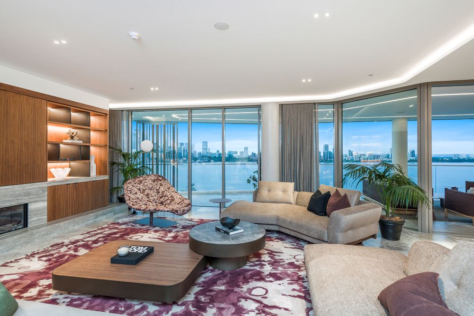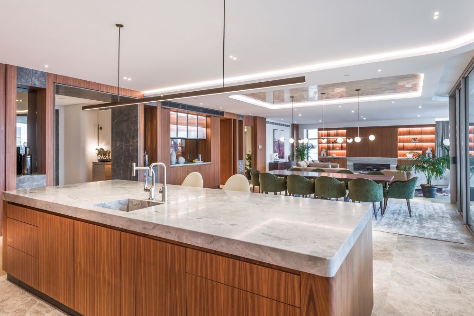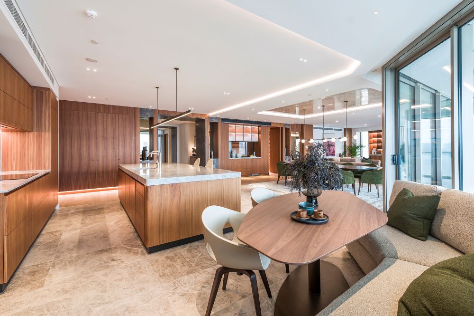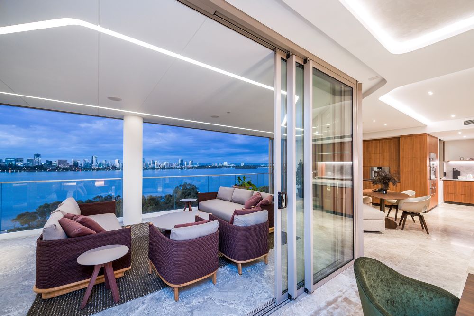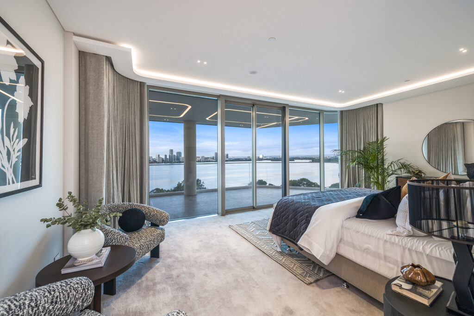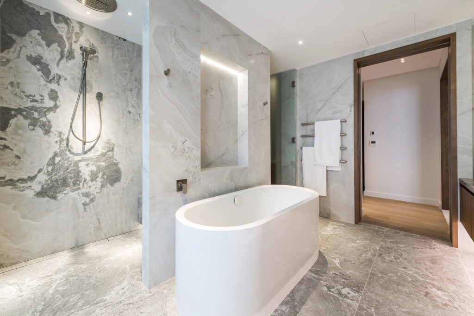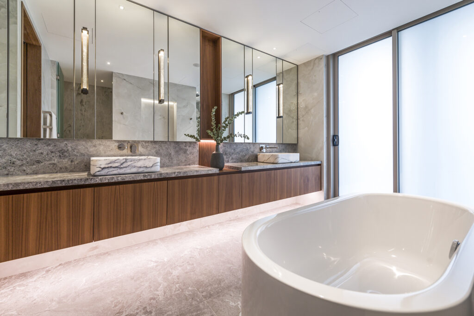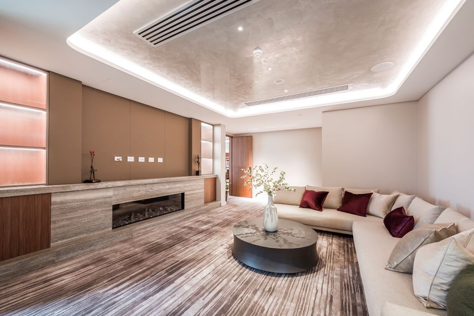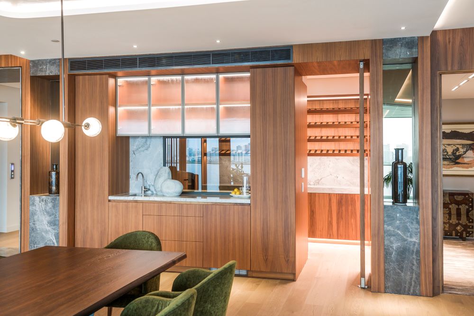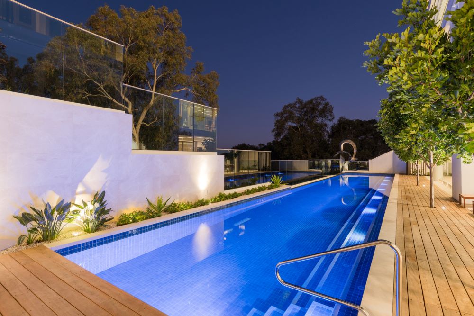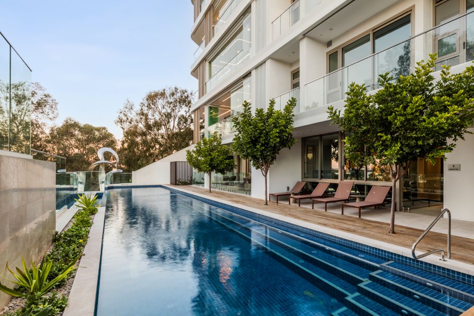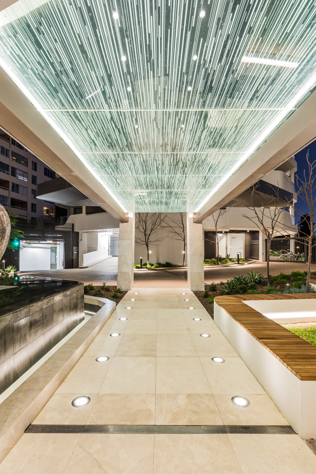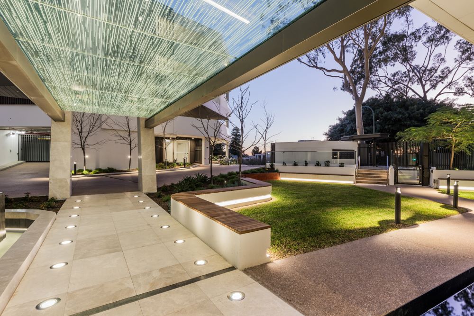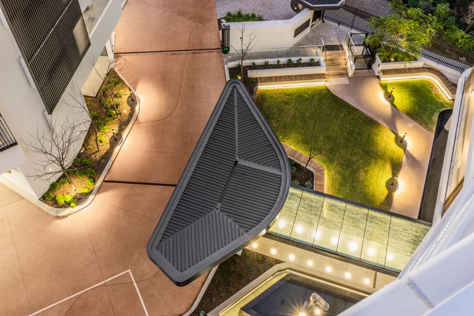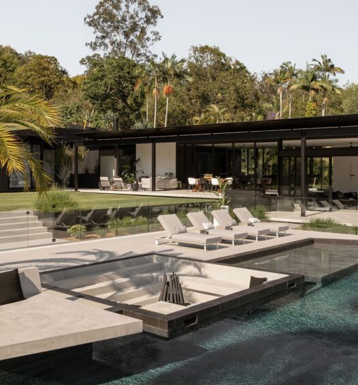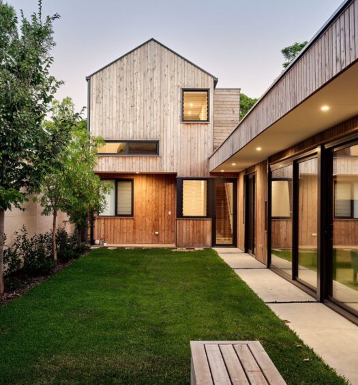Optimally positioned at the end of a cul-de-sac in South Perth, 8 Parker is the latest luxury development designed by multi-award-winning, Colliere Architecture. Born out of a unique collaboration of owners – 8 Parker was envisioned by residents – for residents, spearheaded by Joe Muscara, Director of the development company, Generis. Brought to life by Colliere’s in spectacular style, this exclusive development has transformed prime South Perth real estate into 26 luxurious sky homes which offer an unparalleled lifestyle opportunity.
Elevated above the treetops, with expansive river frontage each luxury residence within 8 Parker has enviable never-to-be-built-out views, capturing the essence of luxury living in one of Perth’s most desirable locations. The spectacular 270-degree panorama extends over the picturesque Swan River, to the city skyline, across to the greenery of Sir James Mitchell Park, and beyond.
Each luxurious residence at 8 Parker has been designed to offer the ultimate in sophistication and comfort while maximising the stunning river views. In the main living area, the open-plan design and floor to ceiling double-glazed doors allow an abundance of natural light to flood the interiors. Designed for entertaining, the interior seamlessly opens onto a wide terrace which is complete with built-in alfresco kitchen effectively doubling the space for larger gatherings. Further enhancing functionality, concertina style glass doors enable the terrace to be completely sealed when weather is inclement.
Finished to the highest level of craftsmanship the interiors of this featured apartment below were expertly designed by Dominique Tiller of Cox Architecture and include extensive custom joinery and luxury appointments that include a scullery, cellar, European kitchen appliances and Escea fireplaces.
The exterior of 8 Parker is just as impressive as the interior. Preserving the existing streetscape while enhancing the character of the South Perth river foreshore, two distinct buildings rise from beautifully landscaped surrounds. Designed with optimal sustainability in mind, the northern orientation maximises passive solar gain during the winter months, while dual-aspect dwellings ensure cross ventilation, reducing energy consumption in warmer months. Exceeding the 4 Green Star rating required by the South Perth City Council, 8 Parker also incorporates a rooftop photovoltaic solar array providing renewable energy to the buildings. Generous car parking provisions include electric vehicle chargers, and heat recovery AC systems are implemented throughout. Additional amenities of 8 Parker include a 25m heated infinity-edge pool, a gym, steam room, communal lounge, and a games room.
Expert lighting design by Mondoluce features throughout the entire 8 Parker development exquisitely highlighting architectural features and enhancing the ambiance in both interior and exterior spaces.
8 Parker’s innovative design and commitment to excellence has earned it the distinction of being the first project approved by the Western Australian State Government’s new State Development Assessment Unit (SDAU). The project has been praised for its high-quality design, which not only meets but exceeds the stringent requirements of contemporary urban living. Under the direction of Project Design Director John Colliere and Project Lead Philip Geraghty, the talented team at Collere Architecture has delivered a development that sets a new standard in luxury living. Each apartment is a custom sky home, crafted with care and attention to detail.
Exclusive residences at 8 Parker are currently listed for sale with Meryl Carter Luxury Real Estate Phone 0438 444 000 or email meryl.carter@luxuryrealestatesales.com.au for enquiries.
For information on luxury developments like 8 Parker contact:
P 0413 611 574
E john@colliere.com.au
W collliere.com.au
OR
Generis
P: 0402 125 613
E: joe@generisconsultants.com.au
W: generisconsultants.com.au

