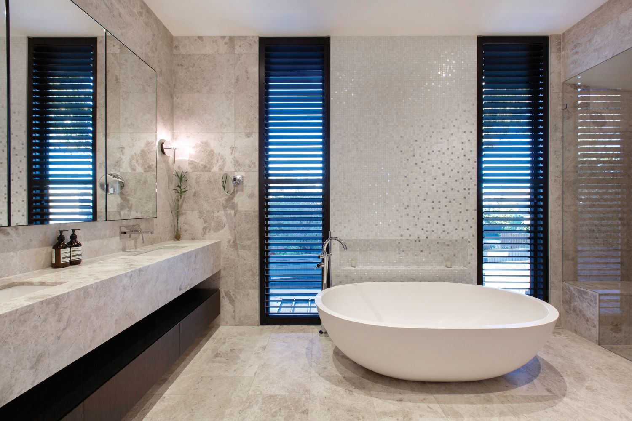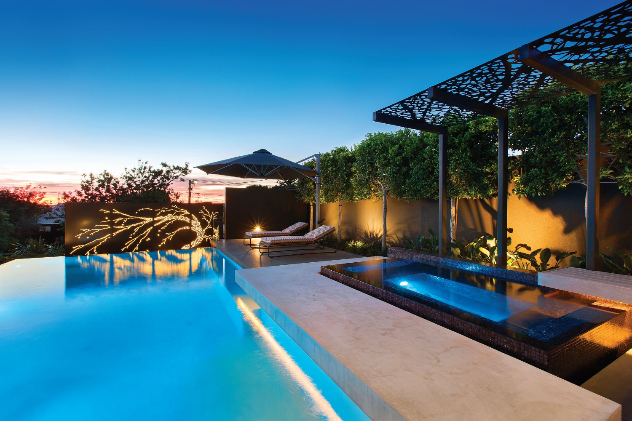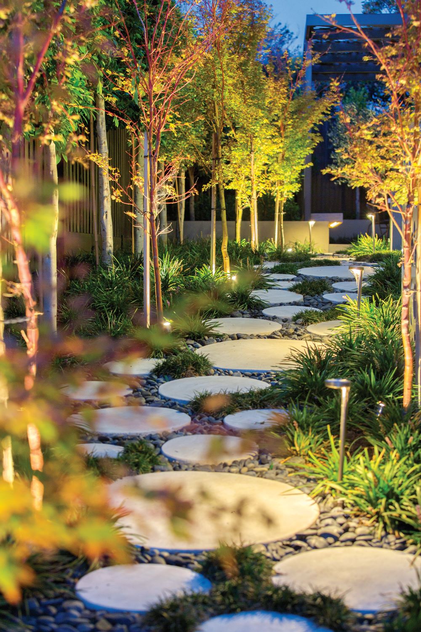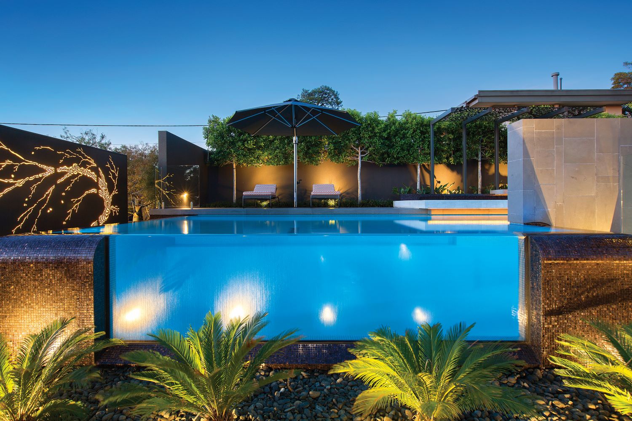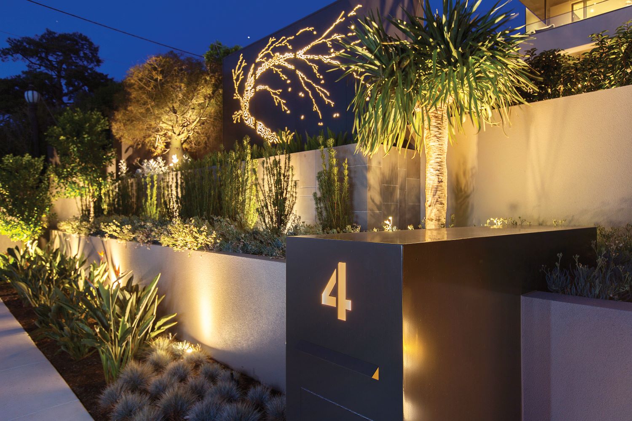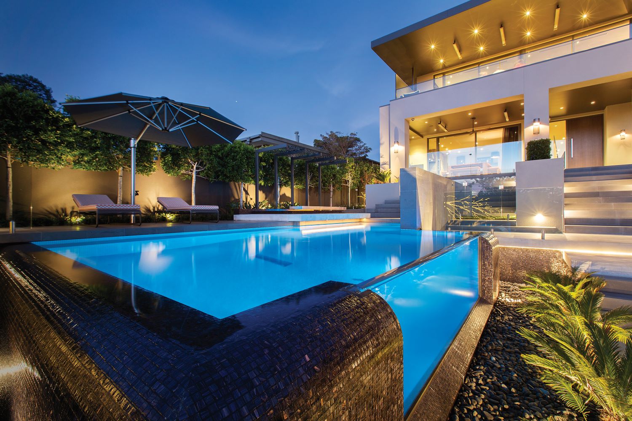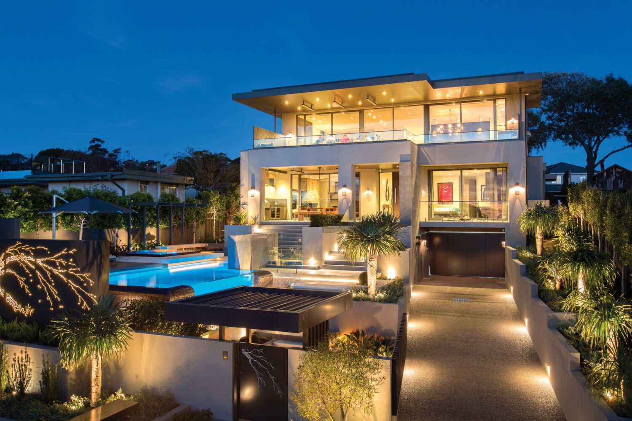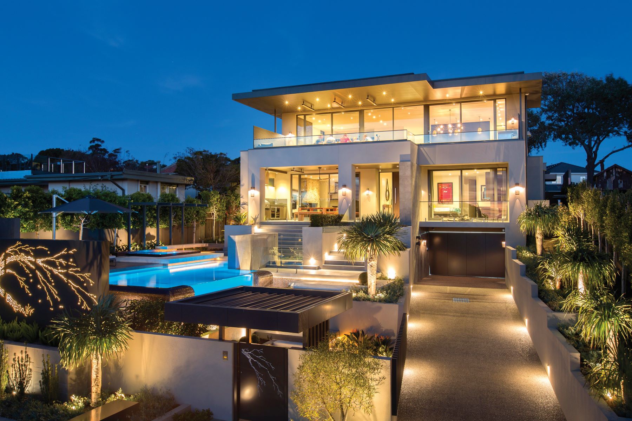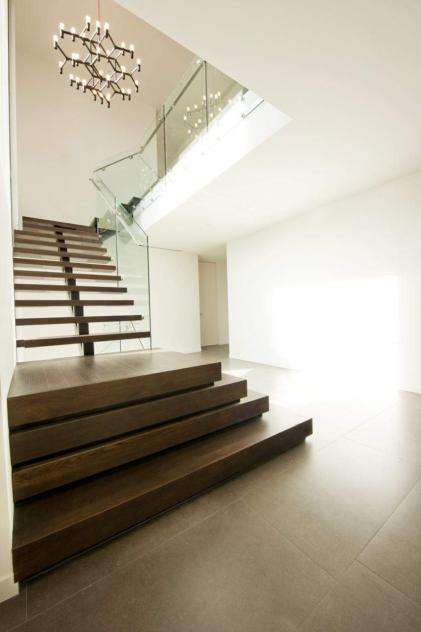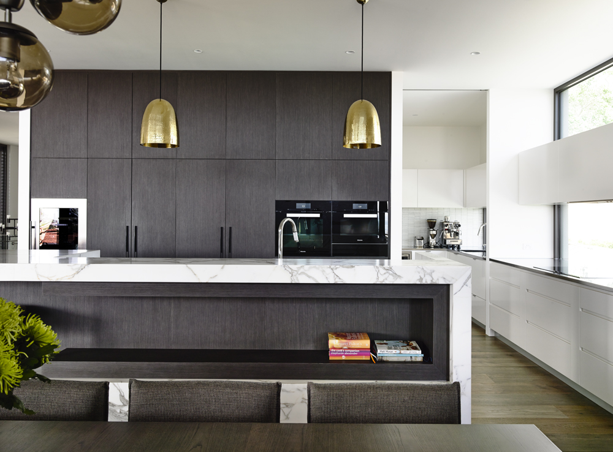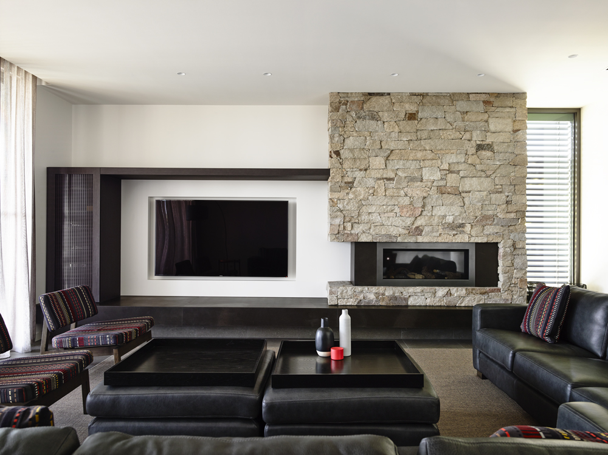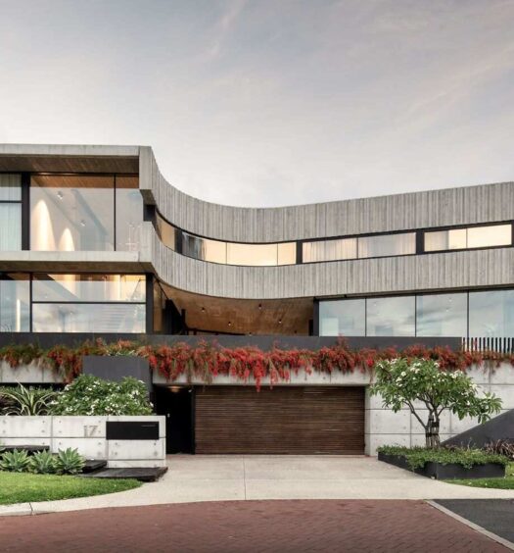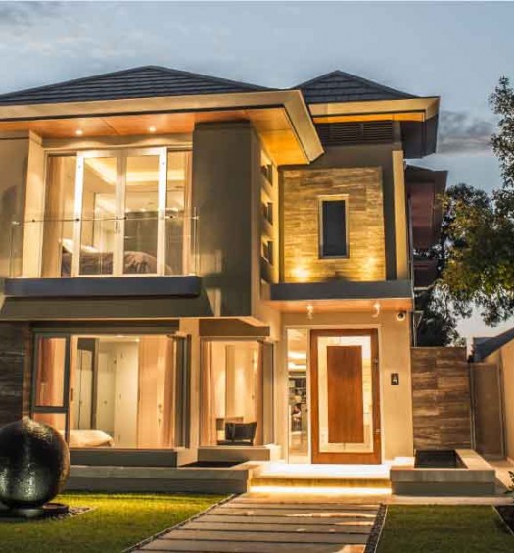Do you have steep, sloping building site? Take a look at how Melbourne Custom Builder, multi-award-winning Atkinson Pontifex, utilised the natural topography to create this multi-level luxury Beaumaris home.
Showcasing quality craftsmanship and an impressive understanding of functionality and form, Atkinson Pontifex have created what can only be described as a contemporary bayside paradise. Building on what was essentially a step, sand dune, construction had to be expertly planned and perfectly executed. The sloping site saw a five-metre difference from the front door to the footpath; however using the topography of the site to maximum advantage the home has been positioned at the highest level enabling stunning Bay views from the terrace. It has also allowed for a spectacular tiered landscape which has been beautifully executed by COS Design and leads visitors along a magical pathway from the entry gate to the front door.
As the Bay area’s premier custom builder, Atkinson Pontifex have a superior understanding of quality materials that can withstand the harsh bayside environment. Working closely with the client, materials were selected for both their durability and aesthetic appeal. These include bluestone cladding and paving, Colorbond roofing and commercially powder-coated floor to ceiling doors and windows that allow both an abundance of natural light and beautiful sunsets to be taken in thanks to the home’s north-west orientation.
