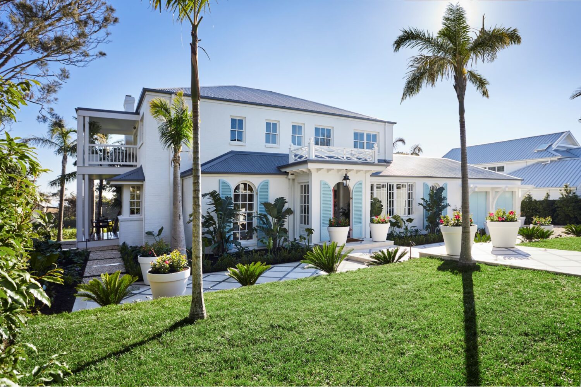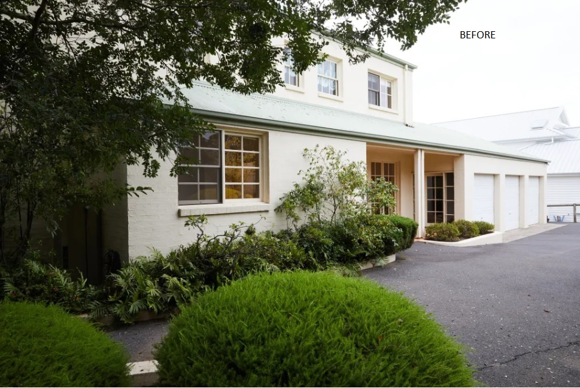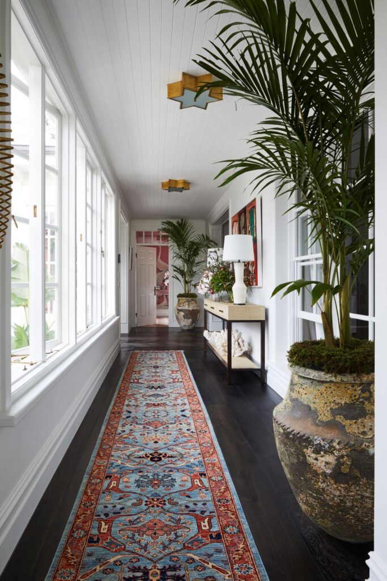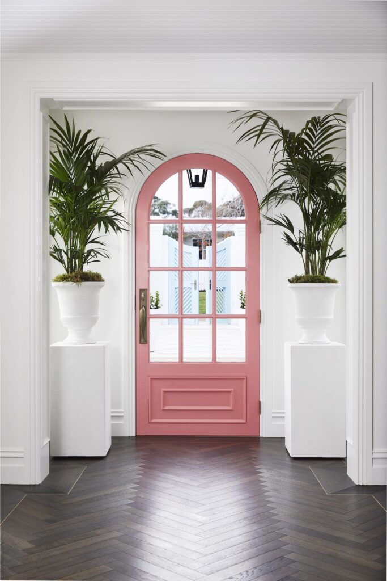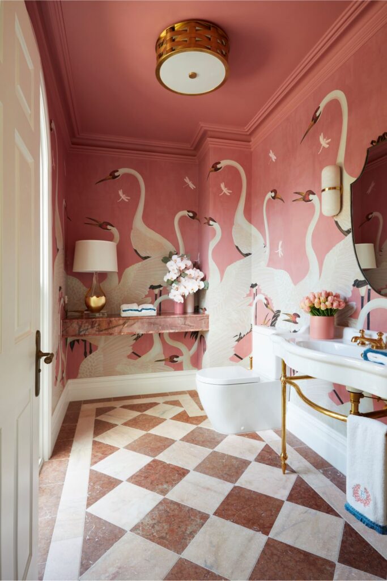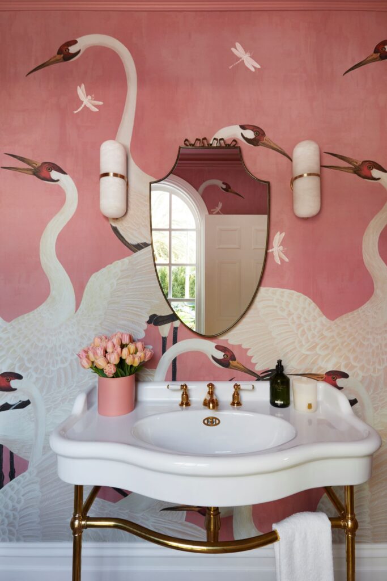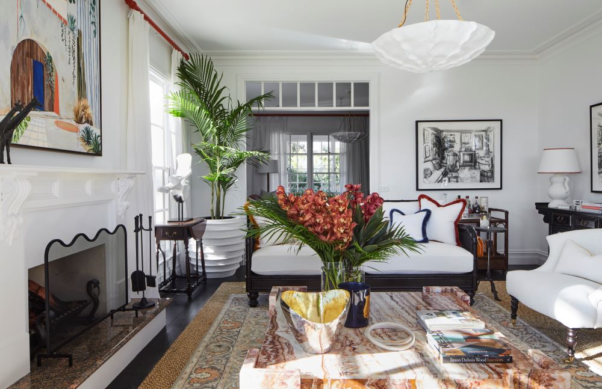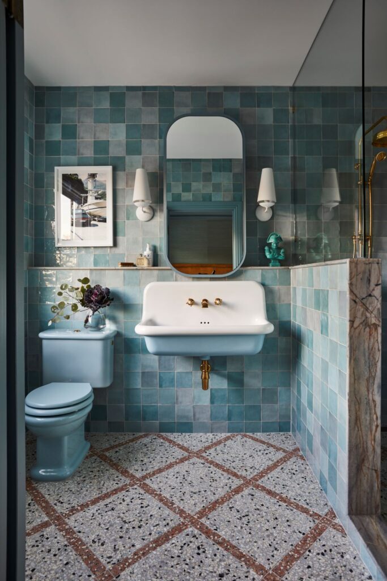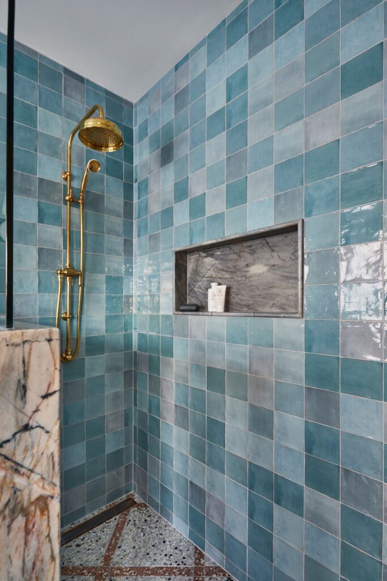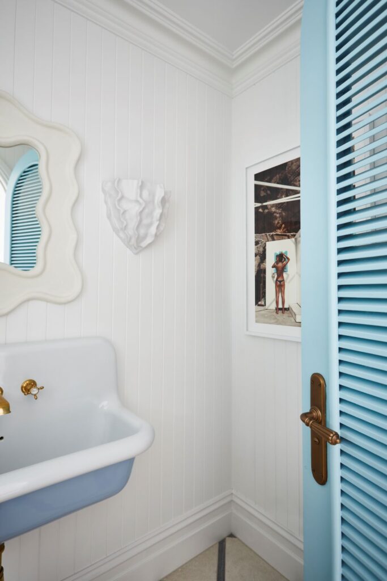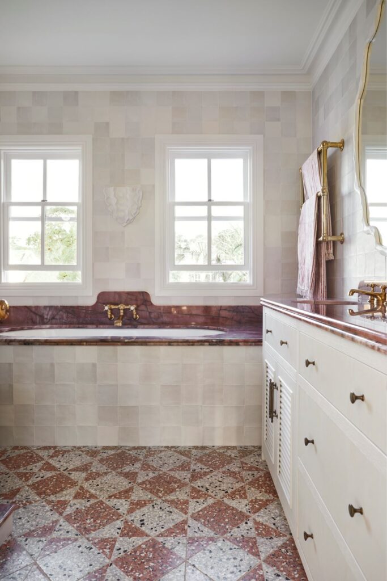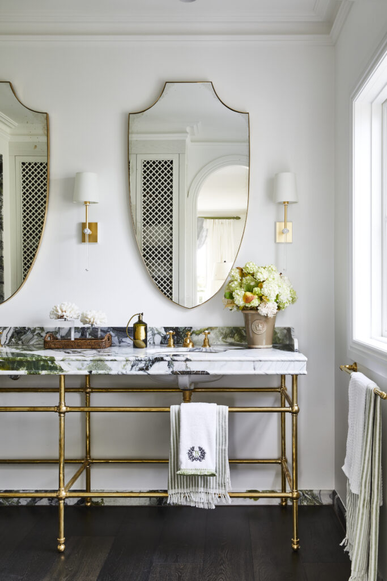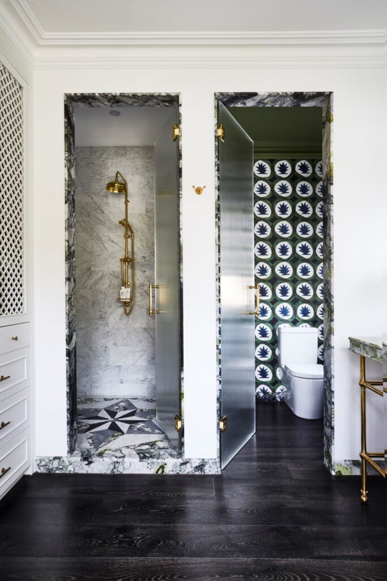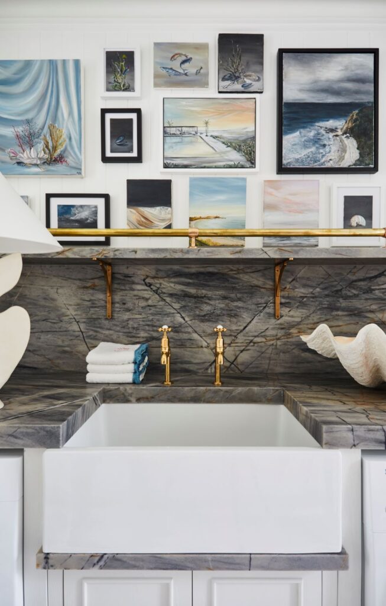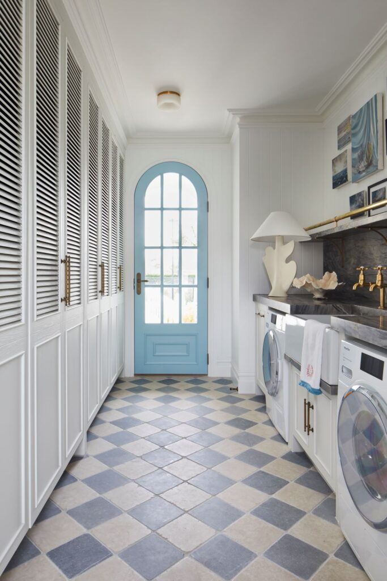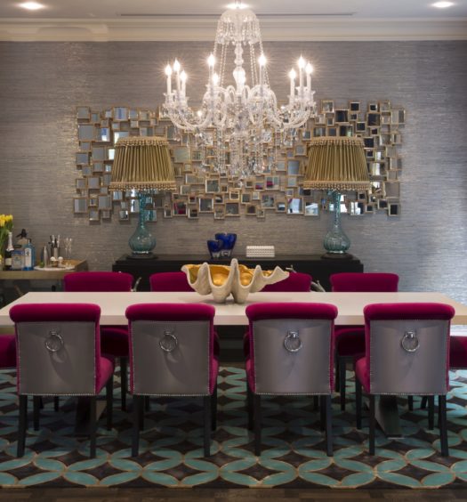A true visionary is able to see something that others can’t and that is exactly what occurred when Melbourne interior designer Kate Walker found what would become this gorgeous new ‘Caribbean Colonial’ inspired home.
The 40 year old Mount Martha property had lingered on the market for some time, with no one biting. Those who viewed the home were unable to see past the dated salmon coloured carpet, polished black granite and tired interiors. However with her renowned artistic flair and extensive renovation experience Kate was instantly able to recognise the property’s true potential, immediately purchasing it with the intention of transforming it into a new home for her blended family.
The home has a strong, stylistic direction capturing Kate’s ability to tastefully step outside the boundaries of overused existing themes and comfortably define styles and aesthetics characteristic of the project. Kate’s love for British Colonial architecture was combined with the home’s coastal location.
“Because the home featured all of the hallmarks of this magnificent design aesthetic, but also had a relaxed Caribbean vibe we combined the two and coined the phrase ‘Caribbean Colonial’ style”.
Kate went as far as to rename the property “Biscayne” after the spectacular subtropical bay along Florida’s Miami Beach and has added a touch of luxe, Floridian atmosphere by way of the bold pink and pale blue accents that are found both on the exterior and interior.
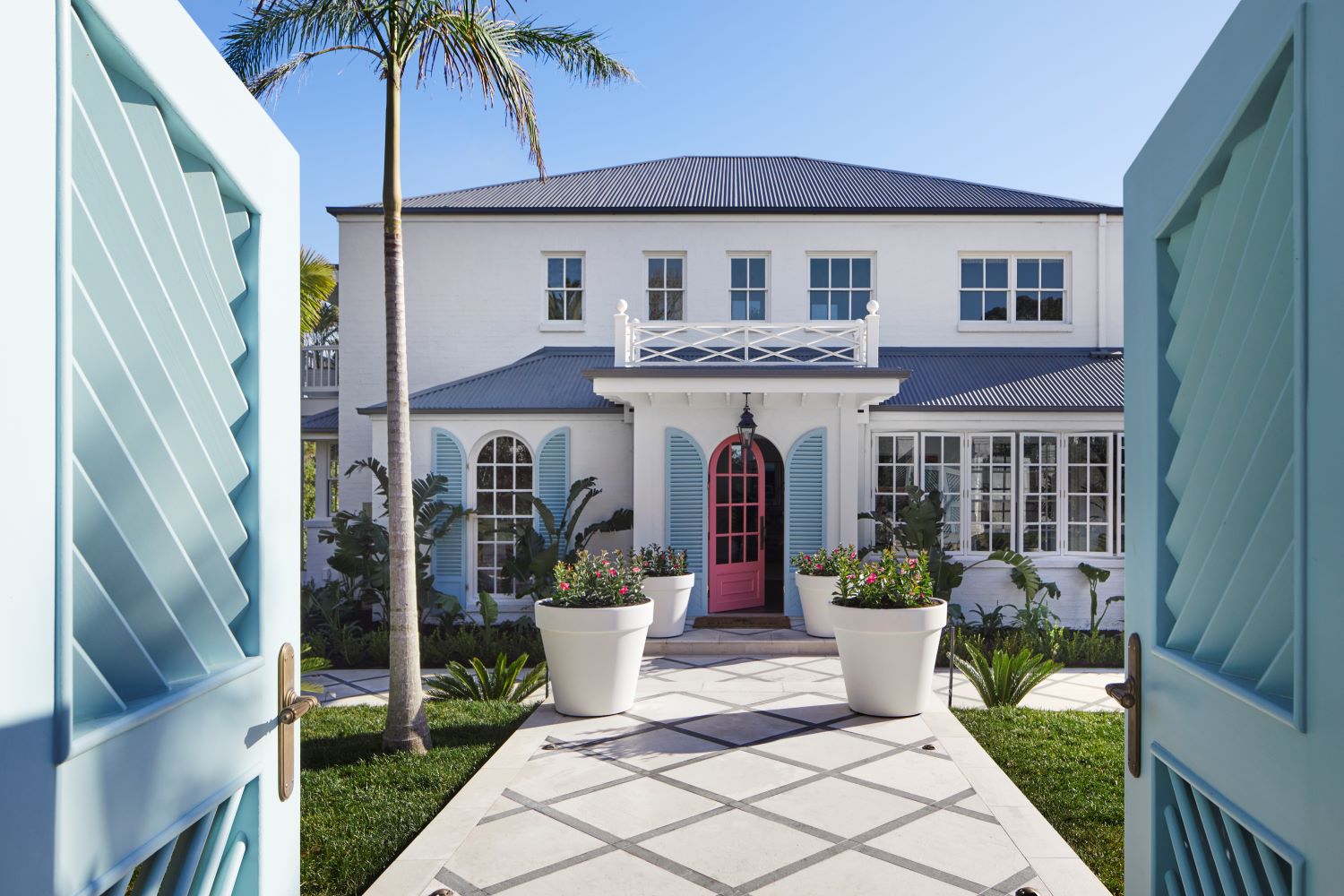
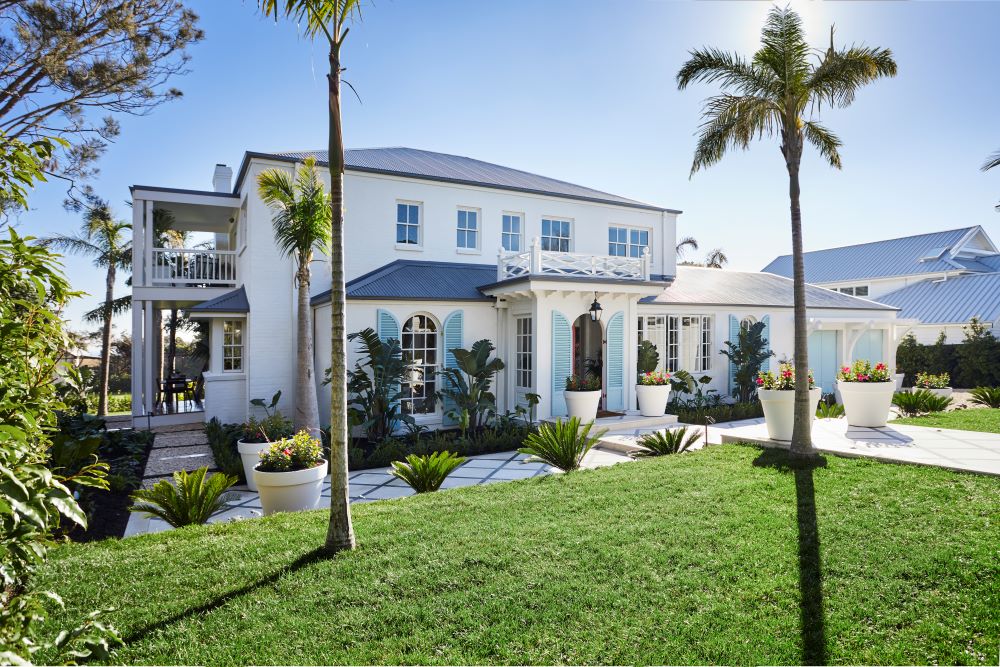 Despite the homes ‘good bones’ the floor plan required extensive reworking, including the creation of a new entry to the property which previously led directly down a hallway to the laundry. The front verandah was enclosed and a new portico added to create a vibrant and welcoming entry via a bold pink front door that greets guests and introduces them to the bright and airy spaces within.
Despite the homes ‘good bones’ the floor plan required extensive reworking, including the creation of a new entry to the property which previously led directly down a hallway to the laundry. The front verandah was enclosed and a new portico added to create a vibrant and welcoming entry via a bold pink front door that greets guests and introduces them to the bright and airy spaces within.
The tired laundry has been transformed into this bold and beautiful powder-room that reflects the flamboyance of Floridian homes, defined by spectacular Gucci Heron wallpaper, pink marble and brass accents.
The contrast of white walls and dark timber floors, creates the Colonial aesthetic and at every opportunity glazing has been replaced and ‘highlight’ windows added, ensuring home is flooded in natural light.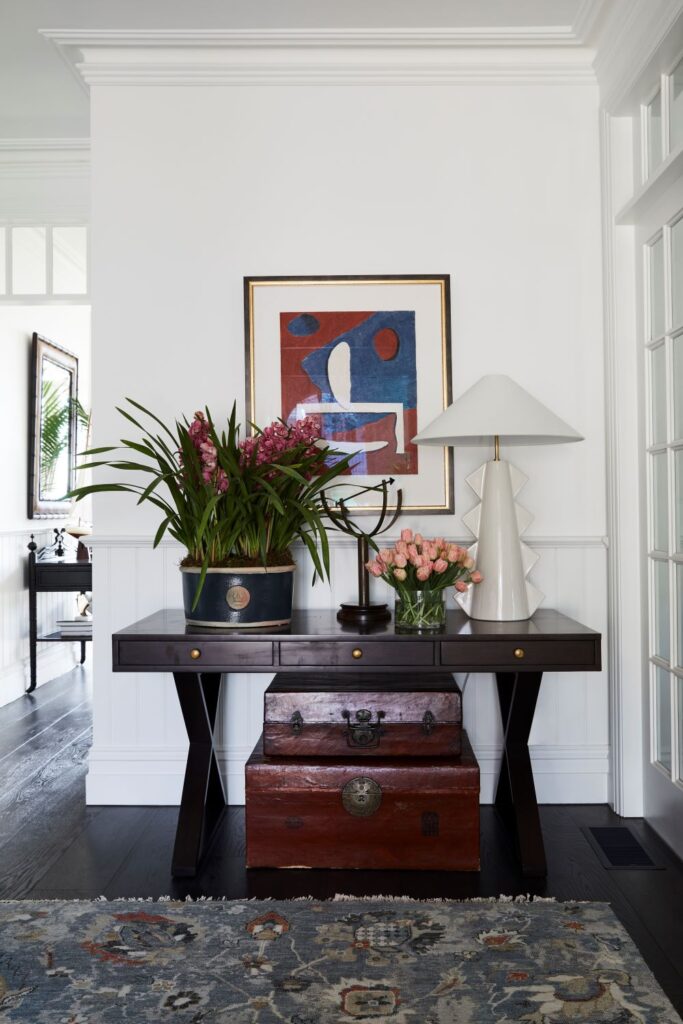
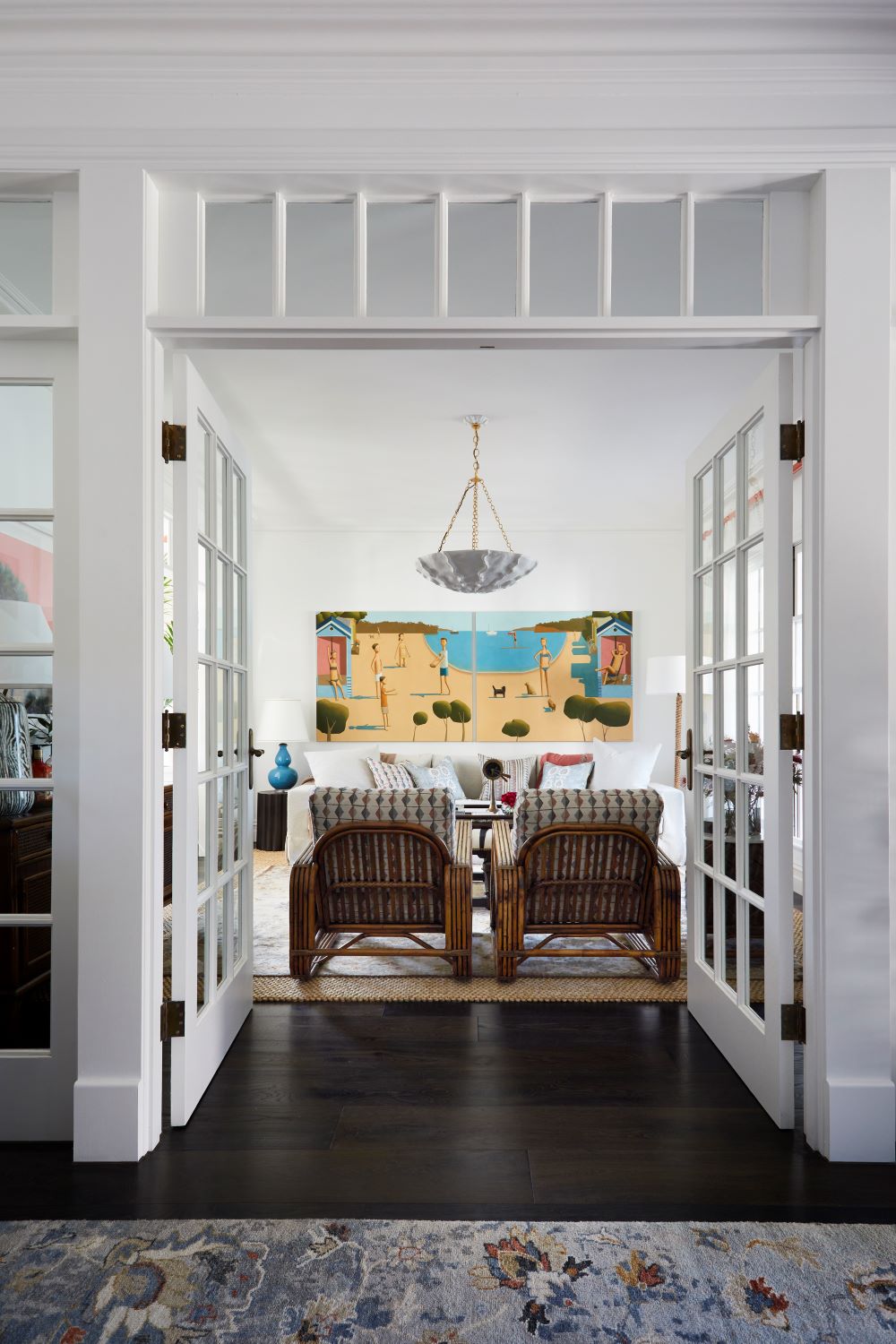
The kitchen was moved from a dark lower corner of the house and has become the hub of the home, centred around a striking stone benchtop that features veining in olive green, charcoal, light grey and taupe, beautifully complementing the black and white base palette.
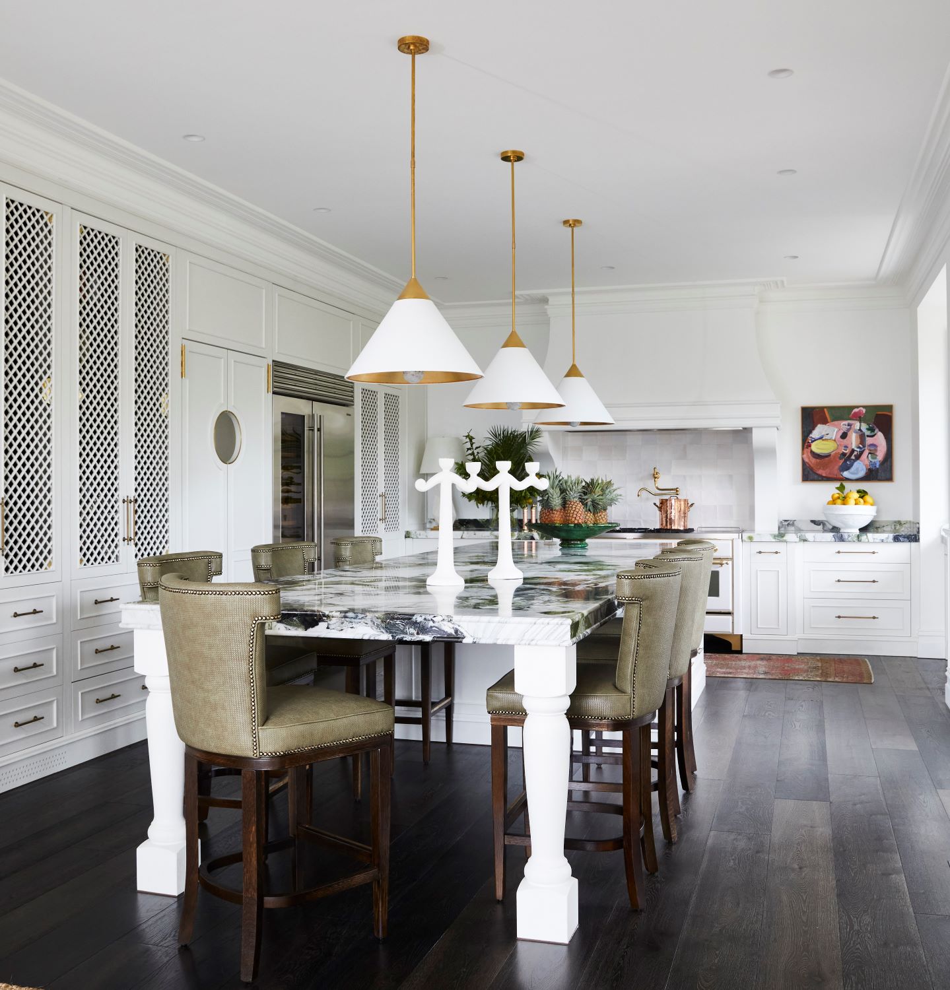
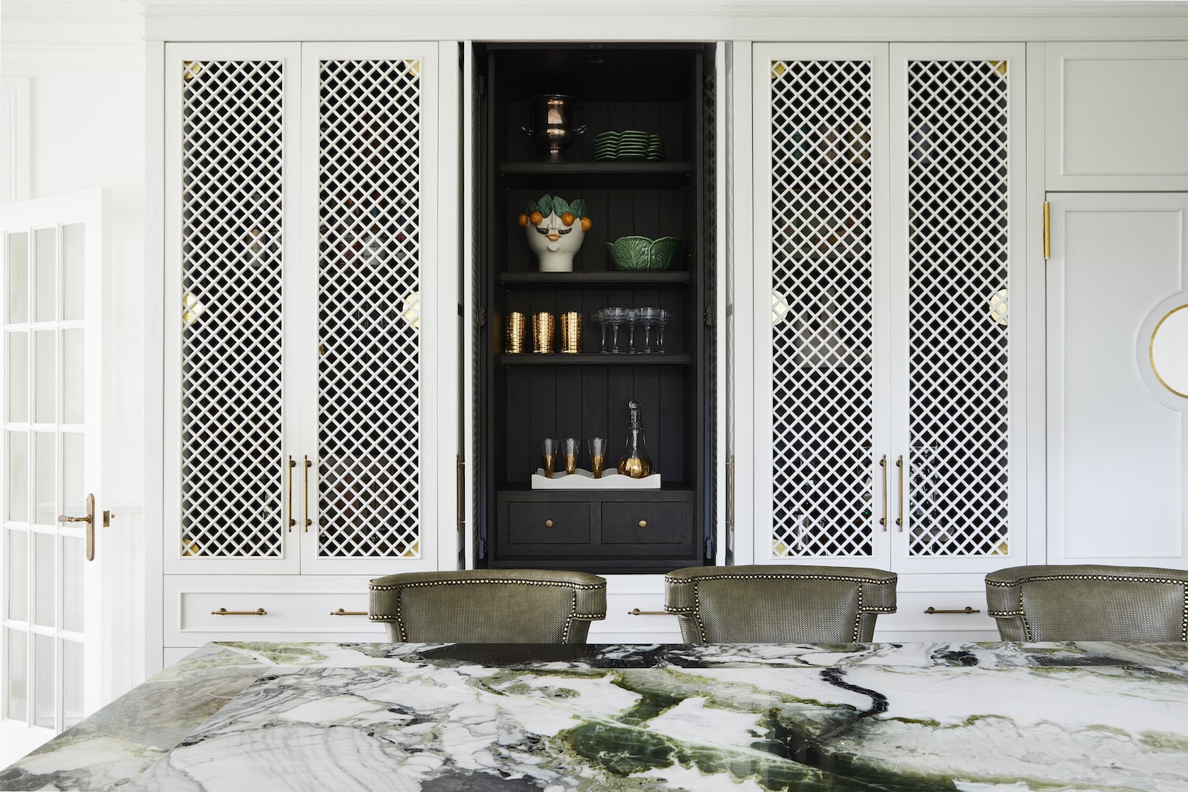
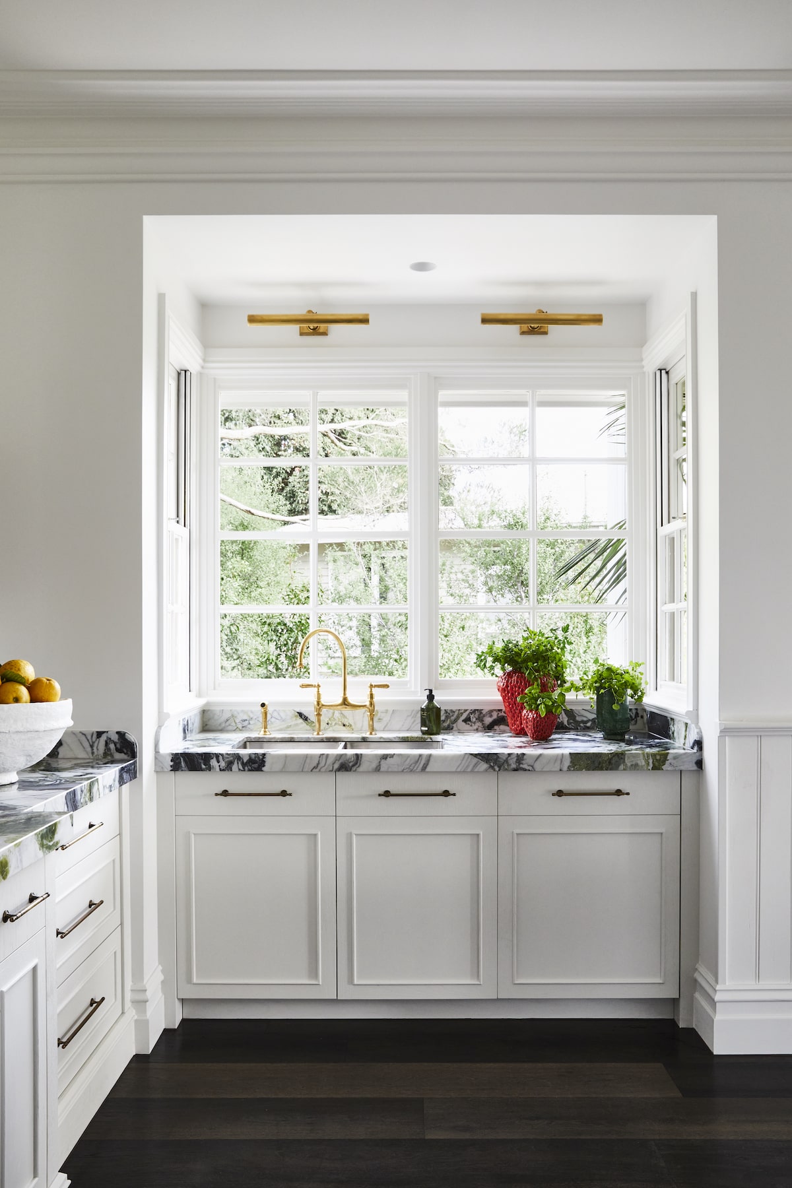
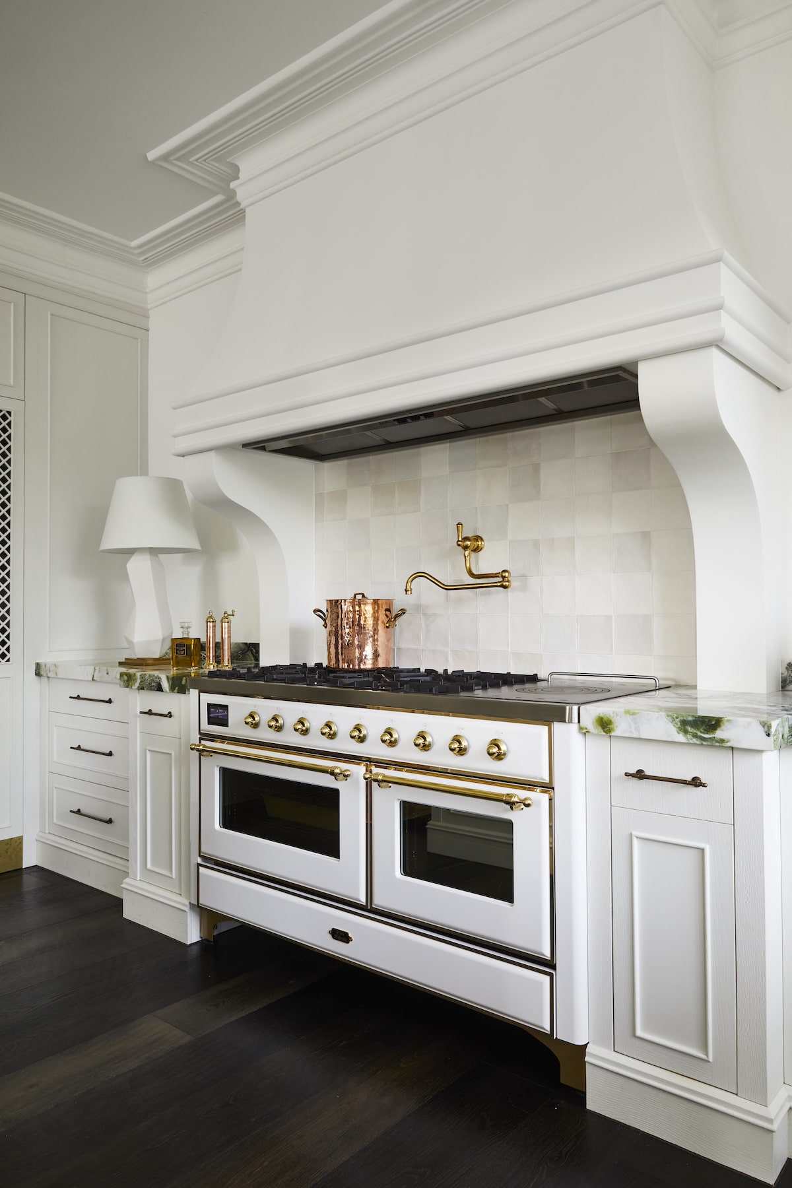
Each bathroom and powder room has it’s own unique identify whilst beautifully tying in with the home’s overall aesthetic.
One of our favourite rooms of this house is without doubt the laundry, an often unglamorous, overlooked area of the home where most women spend more time than they’d like to. Kate however has created a beautiful, light and bright laundry with plenty of storage to make the task far more pleasurable.
At the rear of the property is the ultimate Miami-esque resort style entertaining space, featuring a tennis court and new pool and spa, complete with sun lounges and candy pink umbrellas.
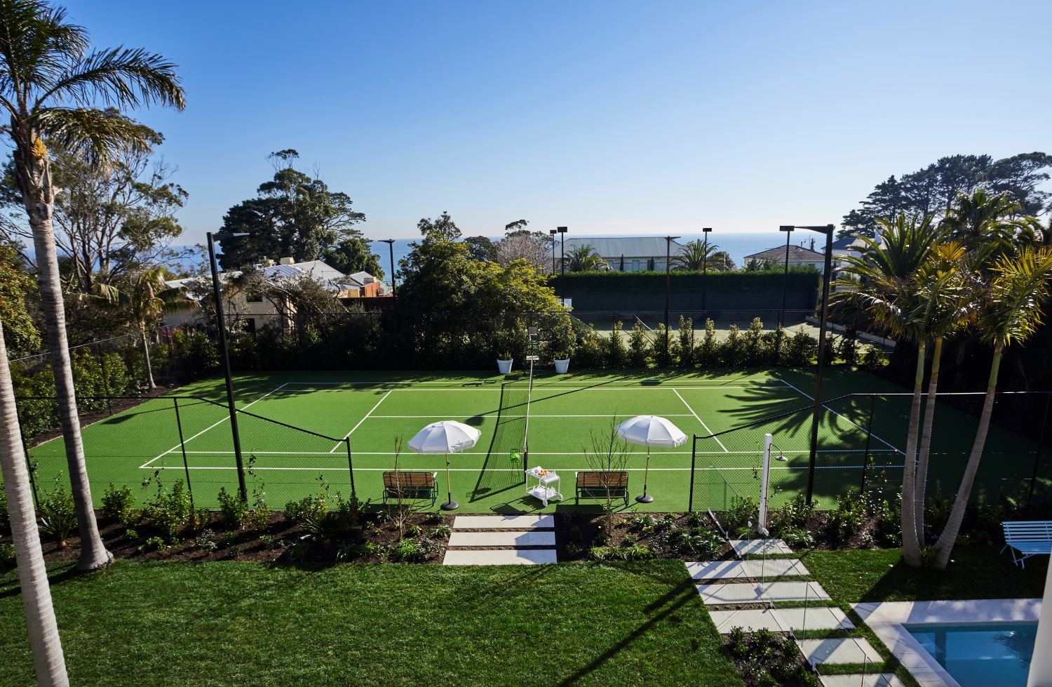
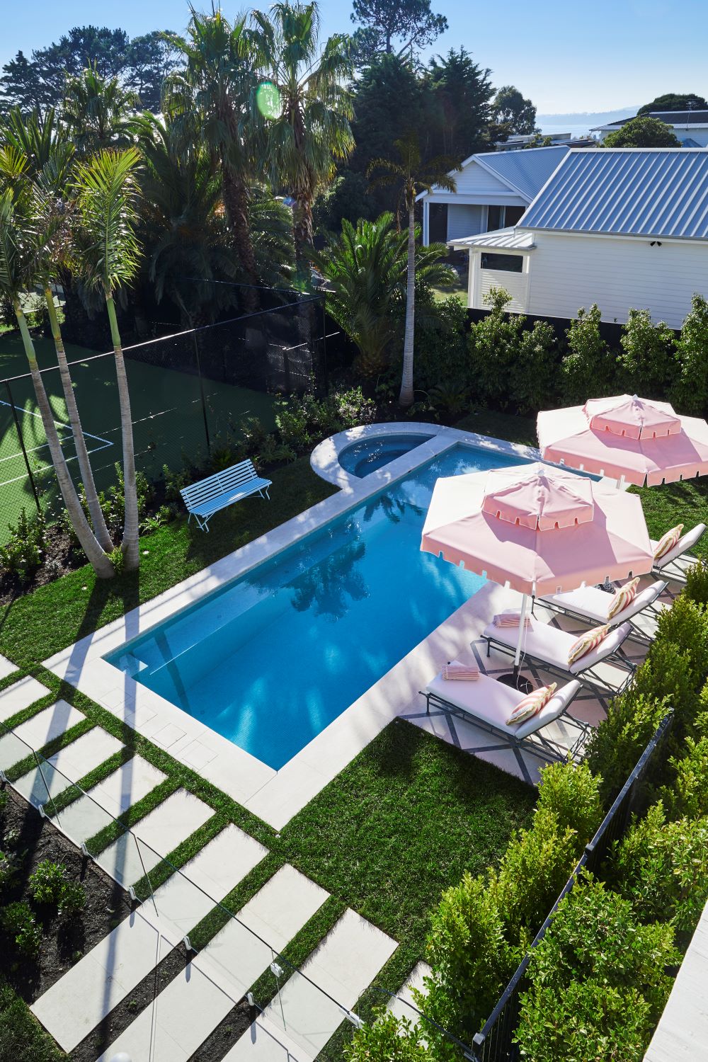
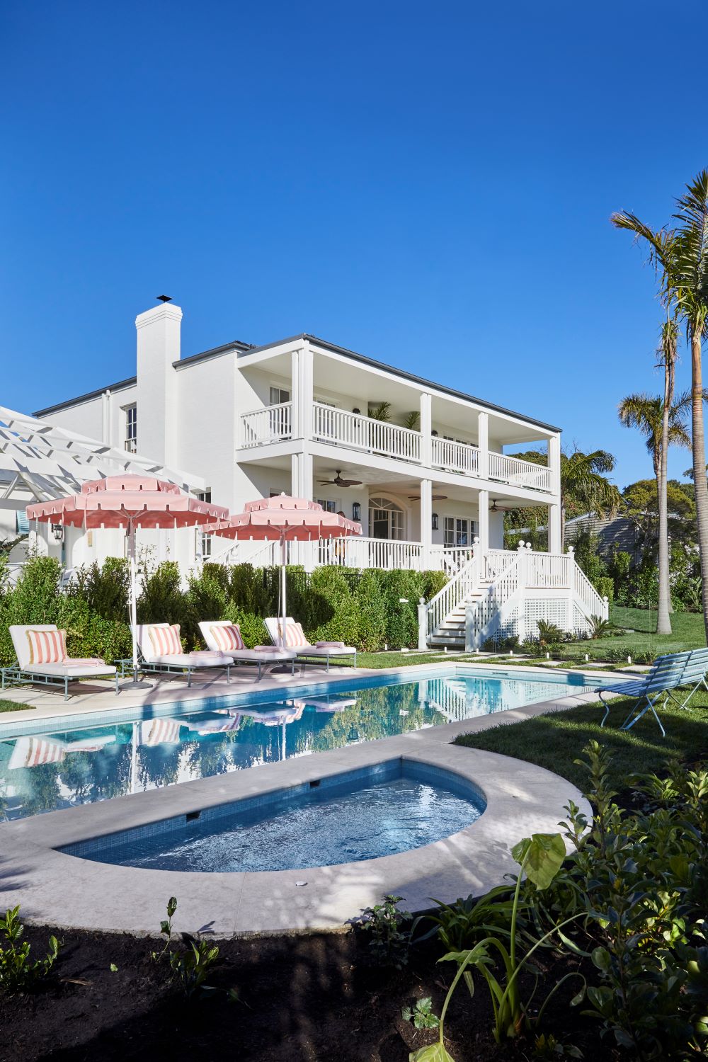
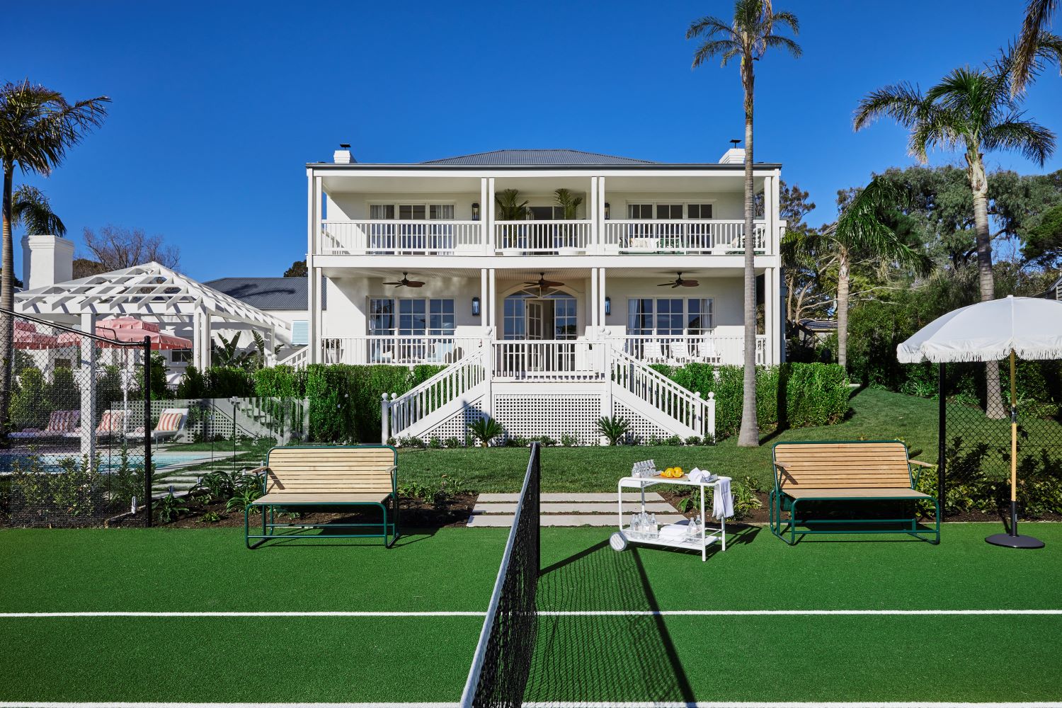
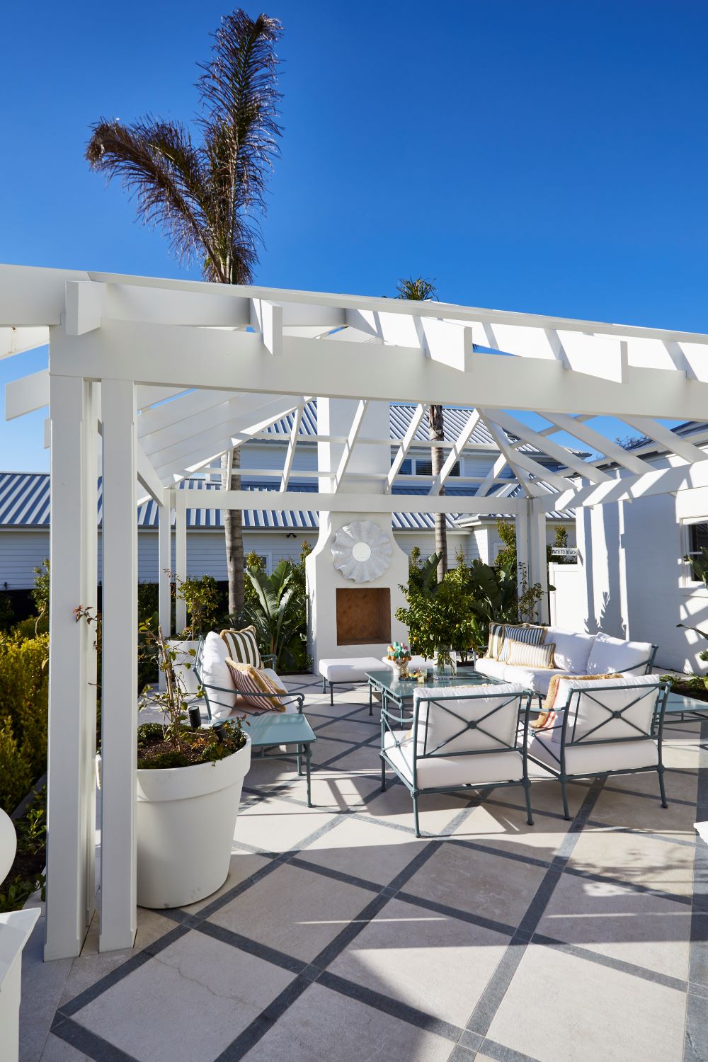 Kate’s favourite space however is the rear deck that features wide timber decked verandahs and plantation style fans.
Kate’s favourite space however is the rear deck that features wide timber decked verandahs and plantation style fans.
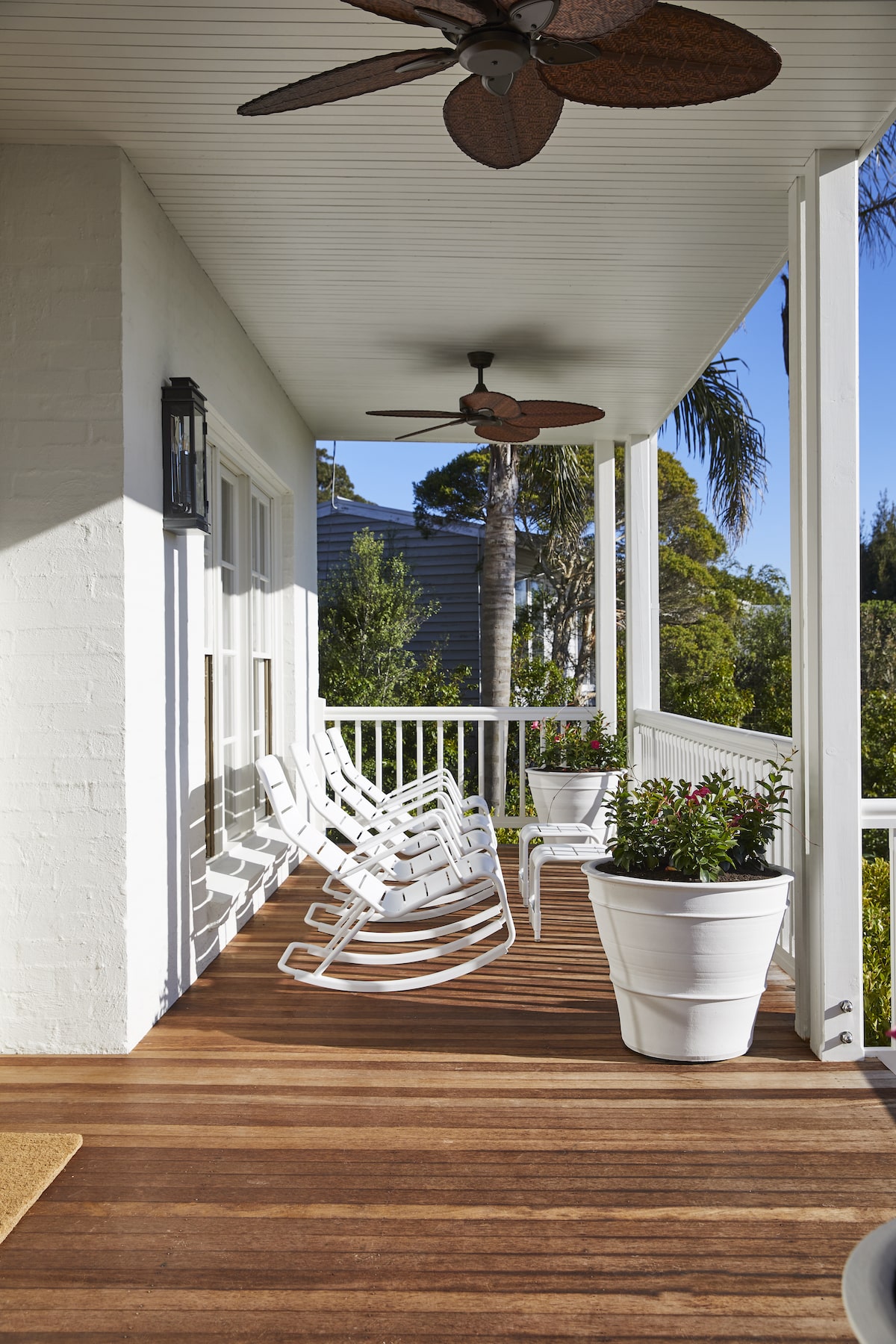
“Having a drink in the evening, with the sunshine pouring in and the outdoor fans gently spinning in the breeze, washes away the worries of the day.”
See more at www.katewalkerdesign.com.au

