This “White House” by Studio MK27 is located near the northern coast of São Paulo state in São Sebastião where the beach and the mountains are perfect for a weekend getaway. It’s a project that combines both the exotic elements of Brazilian nature and the strong and clean visuals of minimalist design to outstanding effect.
The ideas are simple but have been executed with brilliant results. For the ground floor sliding wood panel doors in every direction seem to carry the weight of the whole house, whilst folding white aluminium panels have been used for the rest of the façade as they’re extremely resistant to the sun and humidity conditions of the site.
The White House’s main attraction, however, is the natural backdrop. The house is completely surrounded by a tropical garden, so MK27’s main intention became to create pure and clean architecture which in some way floats over the green. It’s a sort of agreement, where the natural and the man-made elements give each other the space and respect they deserve.
Concrete bearing walls are limited in the interior as there’s also a limited amount of furniture and a restrained colour palette. The effect is that of nature itself being the one with the brightest colours and arguably the biggest presence.
The floorplan is neatly organised. The ground floor contains the open plan living, dining and kitchen area all of which are connected to the deck and the swimming pool which is perfect for big yet private social gatherings.
Upstairs you’ll find the bedrooms and more private spaces and a surprising circular hatch door will take you to a terrace-garden on the roof. From there you can chill and enjoy the sight of the beautiful Brazilian surroundings.

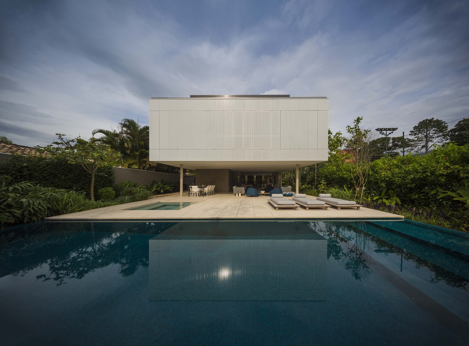
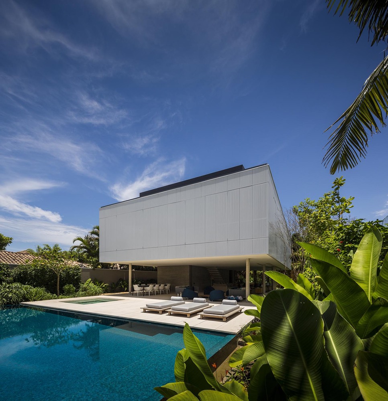
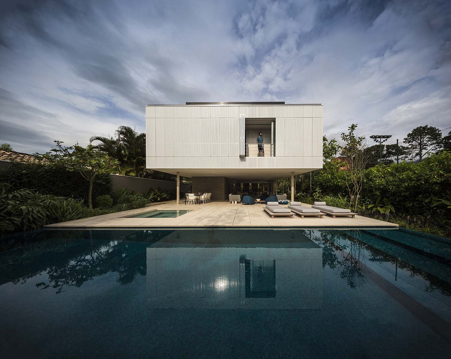
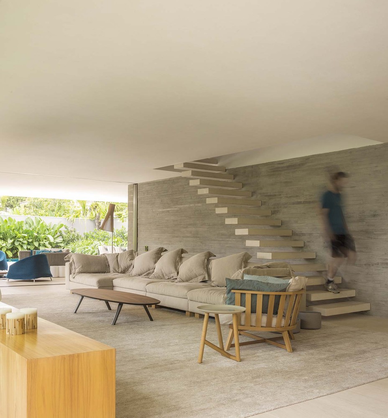
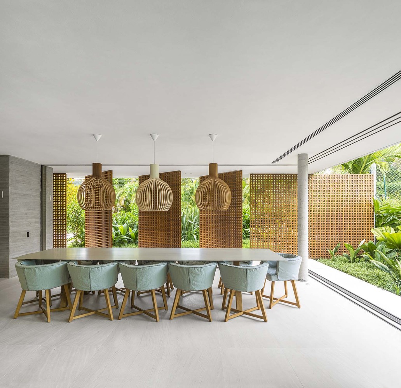
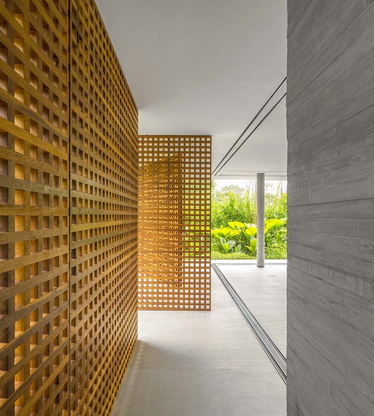
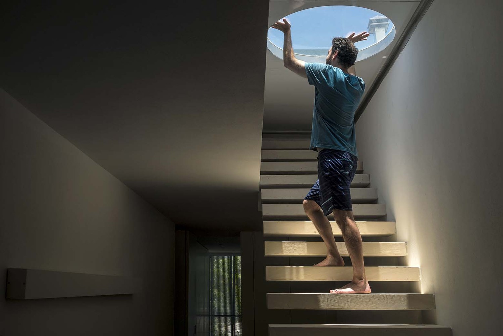
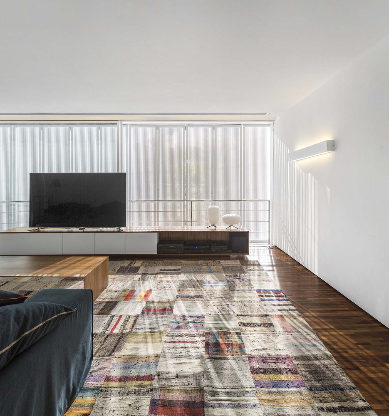
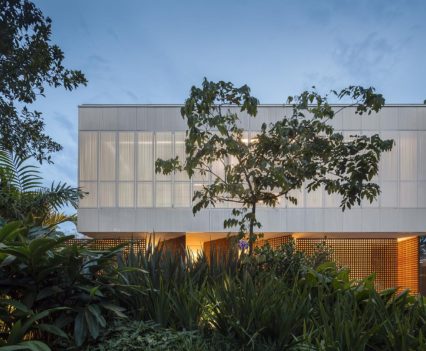
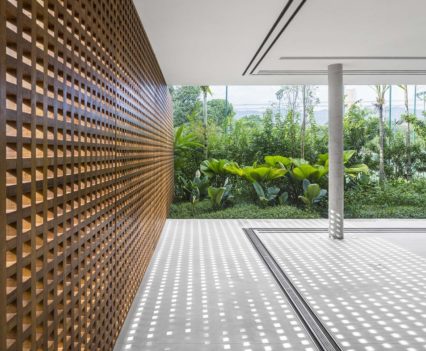
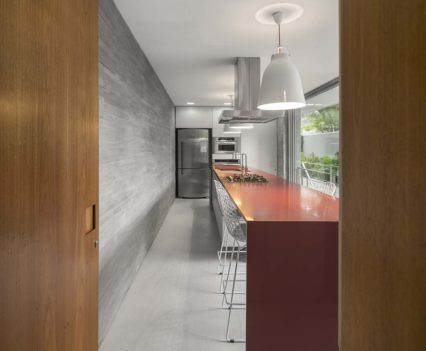
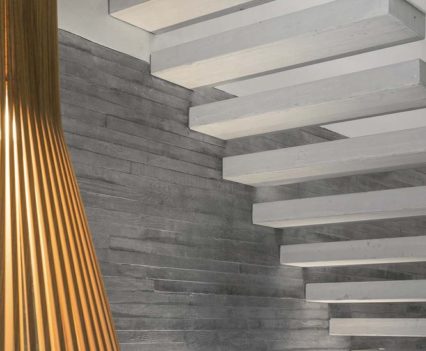
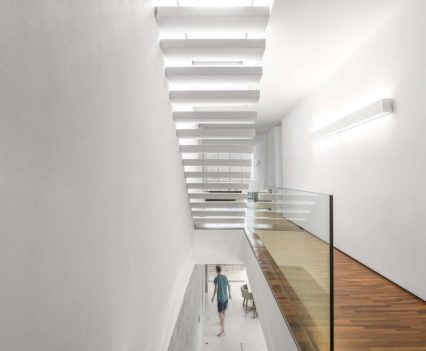
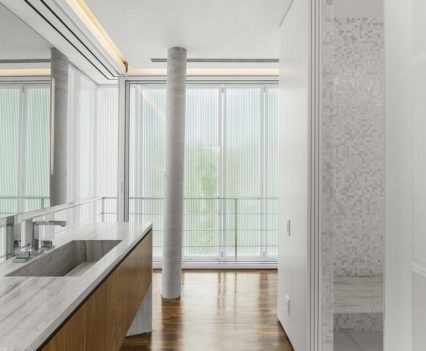
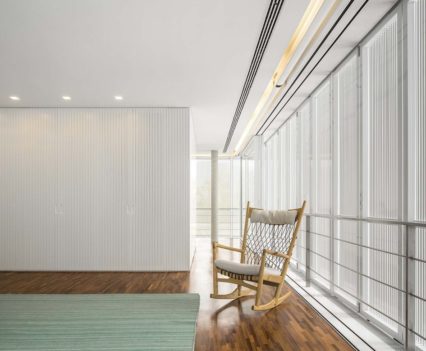
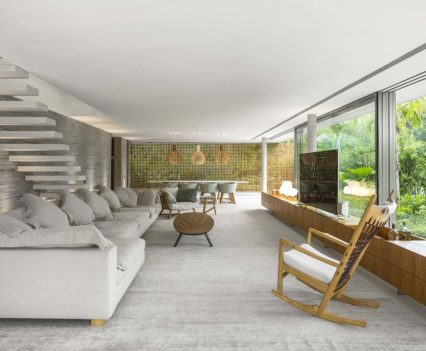
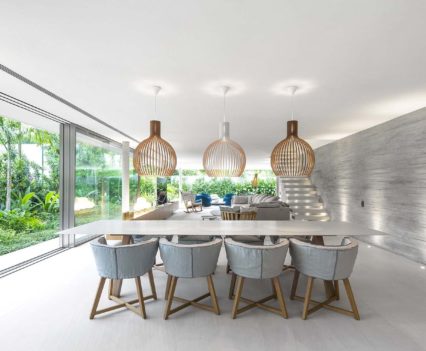
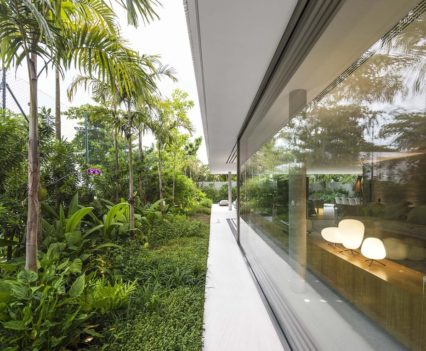
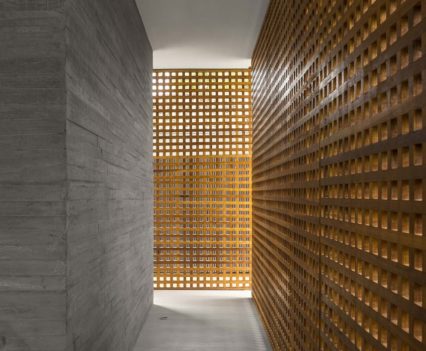
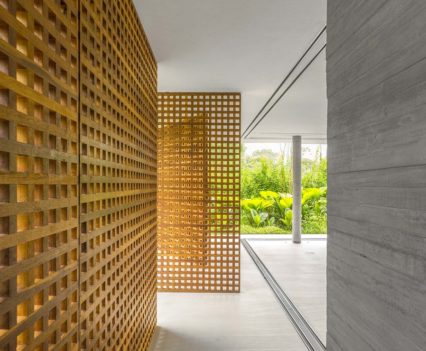
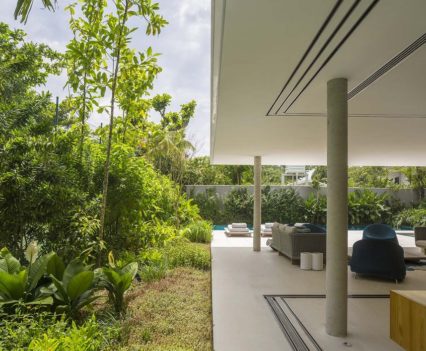
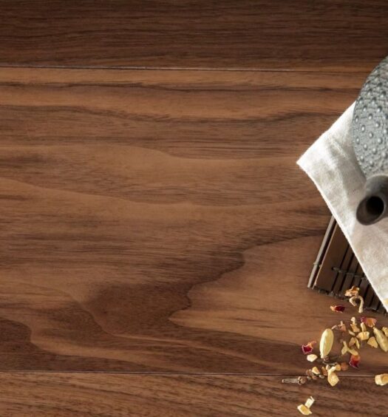
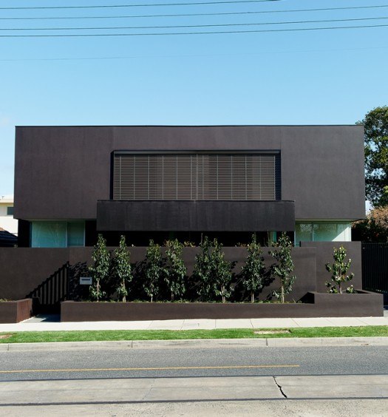

Recent Comments