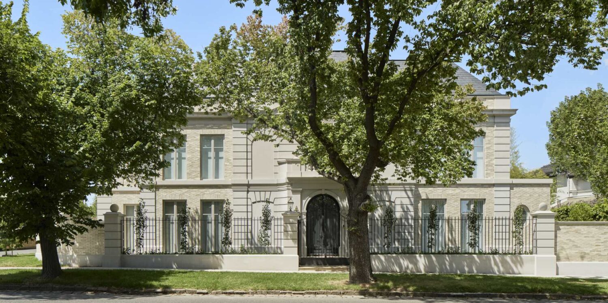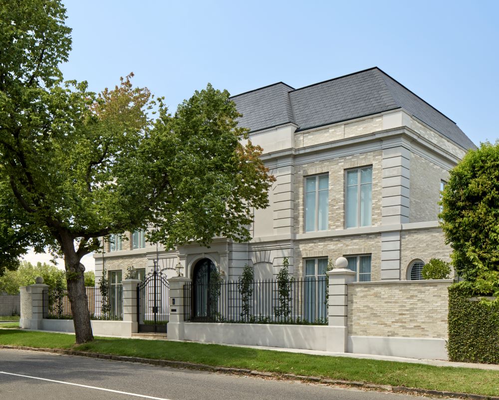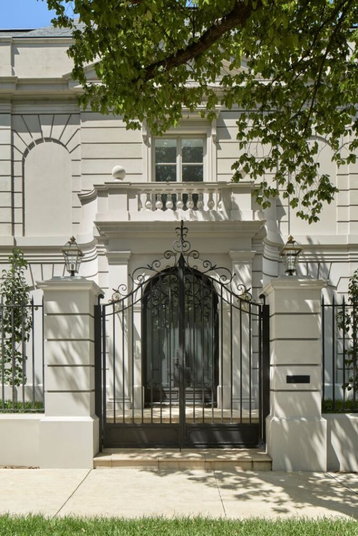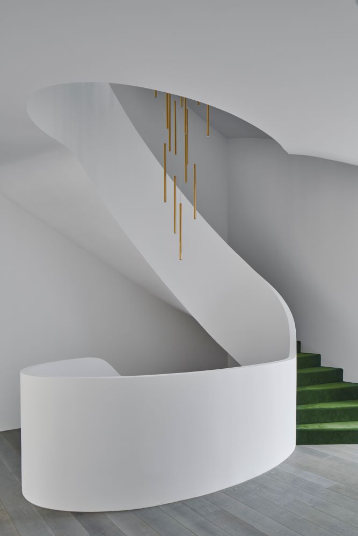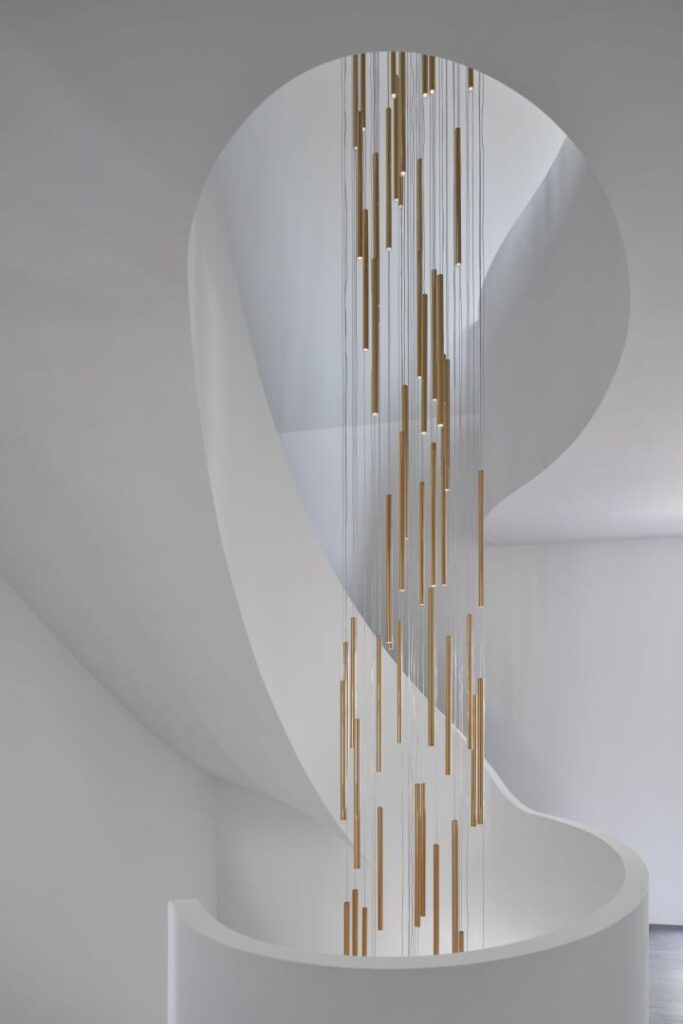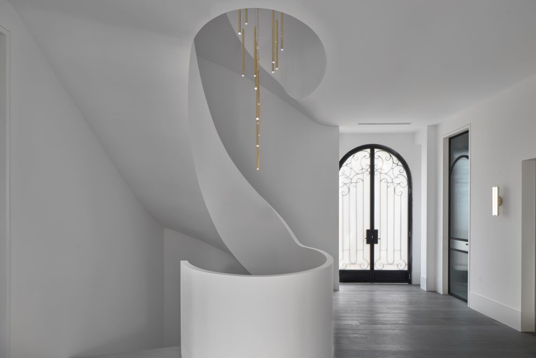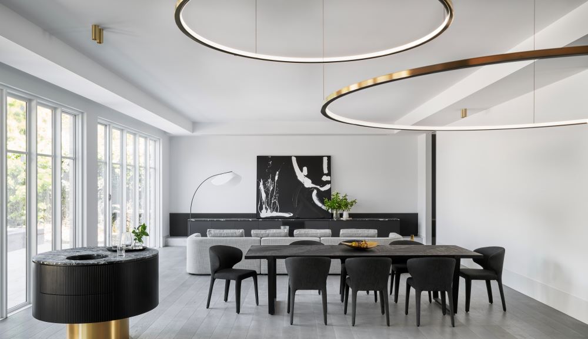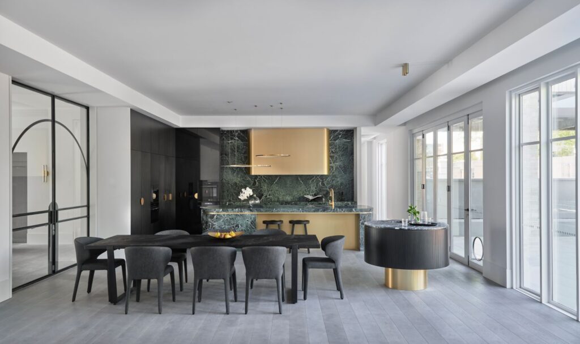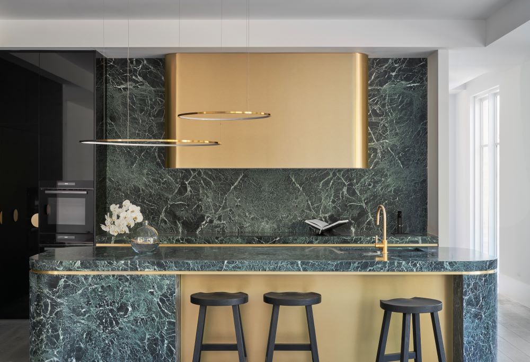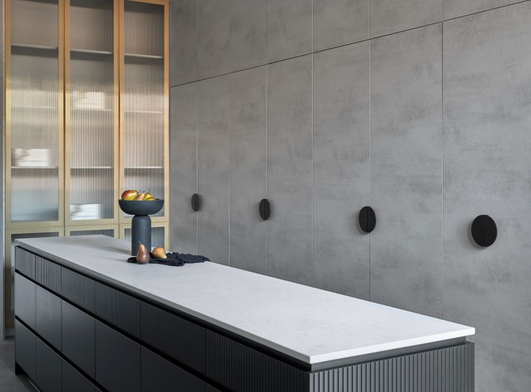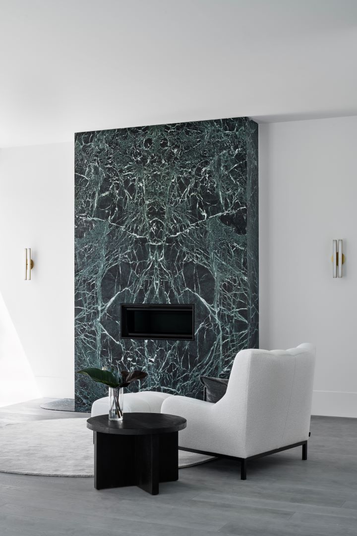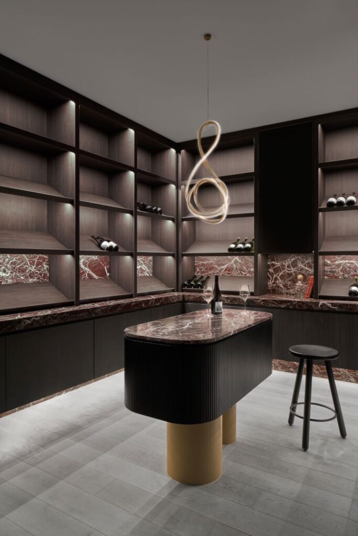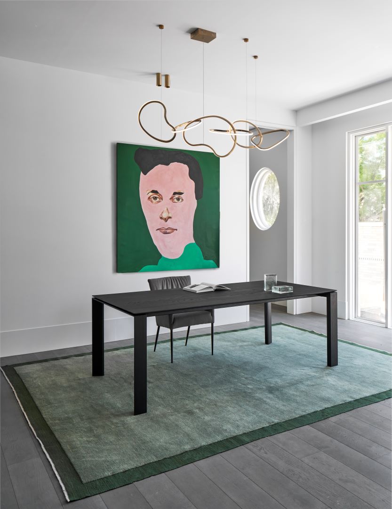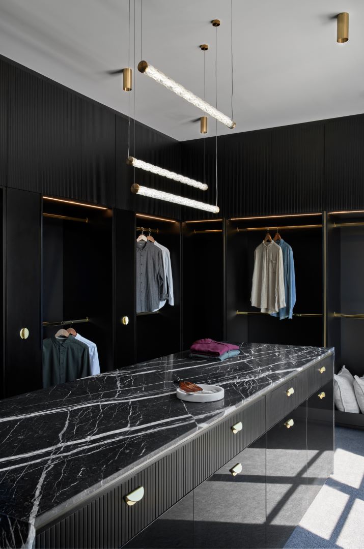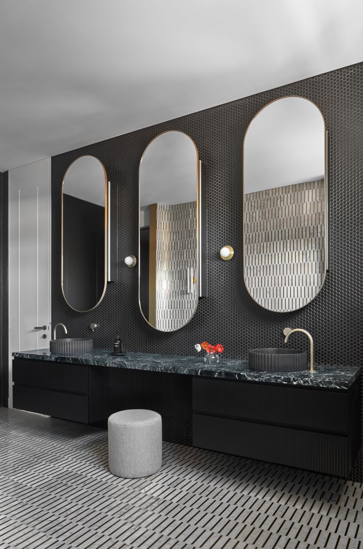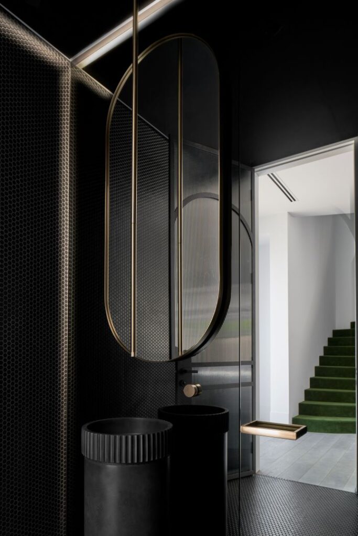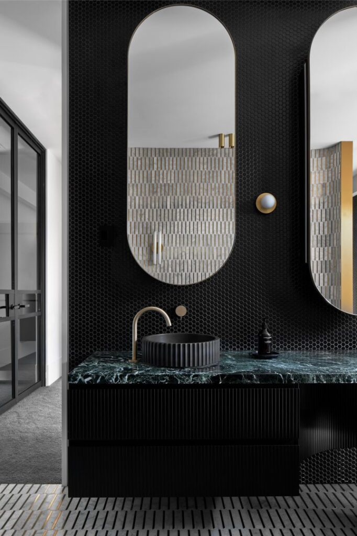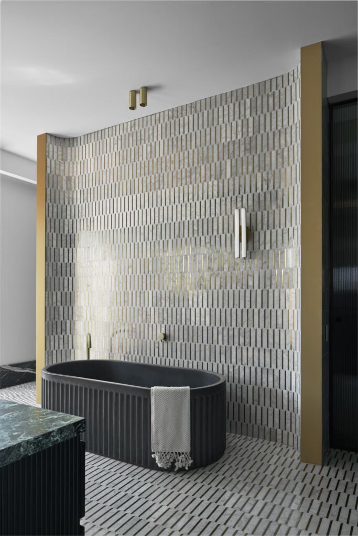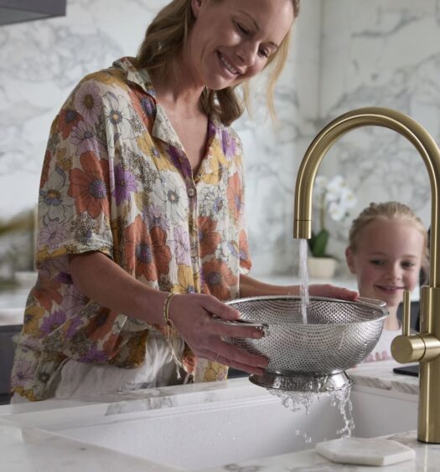With an exterior that harmonises with the established homes in its prestigious Toorak neighbourhood, this new luxury residence by Conly exudes an air of timeless elegance reminiscent of a classic French manor. On crossing the threshold however you’re immediately transported into a stunning contemporary interior, revealing a surprising dichotomy of modern and classic styles that have been skillfully integrated within a single residence to stunning effect.
Designed by Christopher Doyle Architecture and constructed by Conly, masters in bespoke luxury architectural residences, this home is an outstanding example of the attention to detail and superior craftsmanship reflected in every Conly project. Occupying a corner lot, the classic exterior is a fusion of handmade bricks, concrete mouldings and traditional sand cement elements which have been combined with meticulous attention to detail to create an elegant luxury residence with an imposing street presence that captures the attention of passers by.
Inside, the aesthetic is contemporary sophistication. Designed by Jack Furago Interiors, a monochromatic canvas of soft grey Oak flooring and stark white walls is enhanced by bold splashes of colour that include a rich emerald green carpet on the spectacular 4 level elliptical staircase – a striking focal point of this stunning home.
Working closely with the clients, architect and interior designer, Conly’s unparalleled experience bridged the gap between the project vision and the architectural outcome, ensuring every aspect of the 950sqm residence was crafted to perfection.
At the ground level, a spacious open-plan kitchen, dining and informal living area basks in an abundance of natural light thanks to walls of sliding glass doors. Seamlessly opening onto the alfresco entertaining area, interior and exterior is effortlessly merged to create an expansive indoor/outdoor space perfect for hosting memorable gatherings.
Embellished with brass accents including a custom-made rangehood surround and door hardware which makes a striking statement against the black cabinetry, the stunning kitchen is another highlight of the home. Accompanied by an equally impressive butler’s pantry, the kitchen’s luxurious sculptural aesthetic can be fully appreciated by guests, while clutter and preparation elements are concealed from sight.
A meticulously curated collection of exquisite marbles, highlighted by this stunning book-matched marble feature wall in the living room, establishes this residence as the pinnacle of luxury.
Undertaking a project of this magnitude during the Covid lockdowns presented significant hurdles for the construction team due to restrictions on movement and disruptions in supply chains. Despite these challenges, the team remained committed, their perseverance, adaptability, and resourcefulness ensuring that the project progressed to achieve an outstanding outcome for their client.
Built over four stunning levels, the home incorporates five bedrooms and seven bathrooms, plus a host of exceptional features, including a gym, theatre room, cellar, golf driving range, and more. The bathrooms and powder-rooms are yet another highlight, each exquisitely designed with a combination of luxurious materials and fixtures, all finished with the superior craftsmanship and meticulous attention to detail that is evident throughout this impressive luxury residence.
A 2 Hazeldon Place, SOUTH YARRA, VIC 3141
P 03 9822 0525
E accounts@conly.com.au
W conly.com.au

