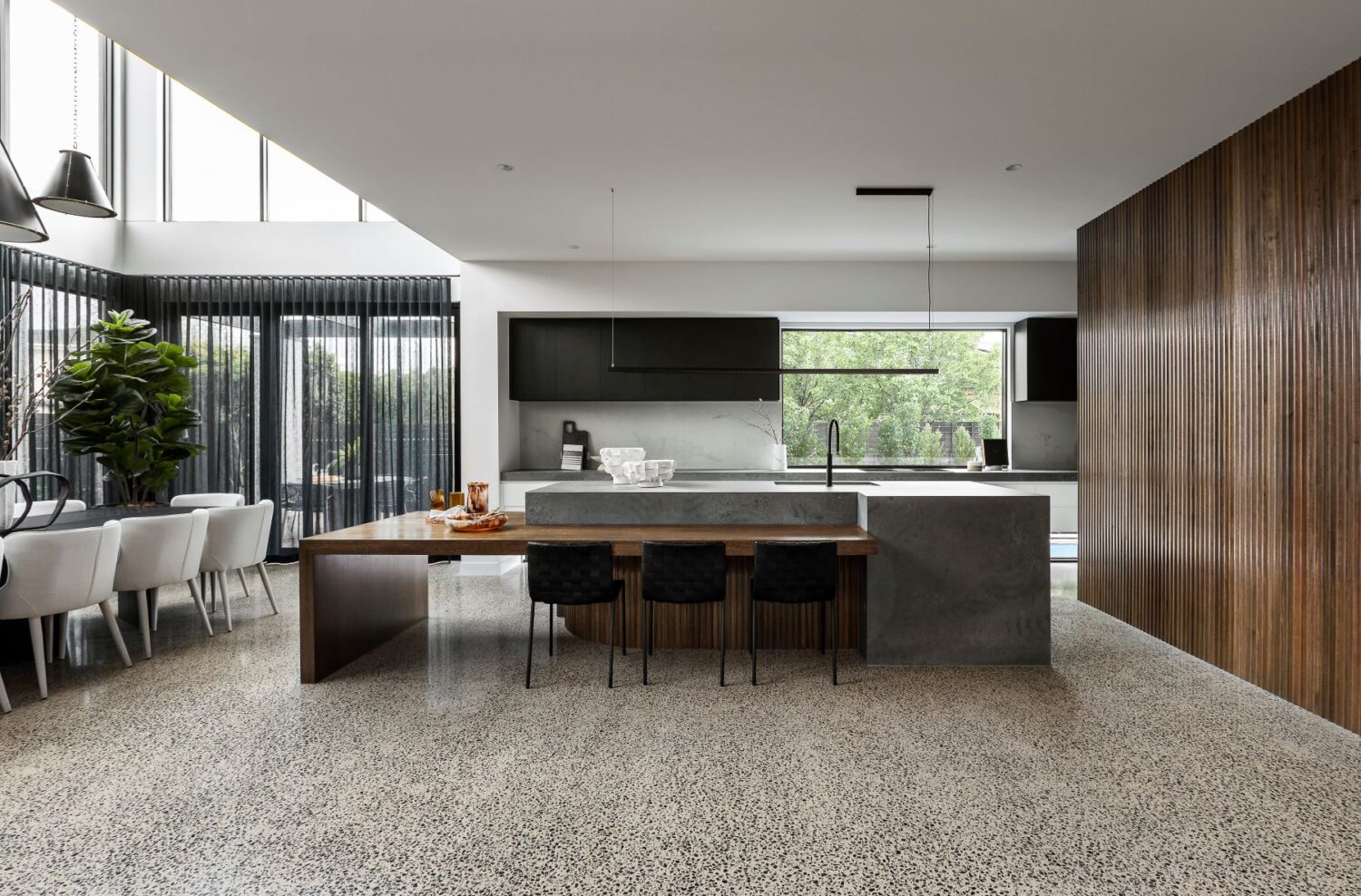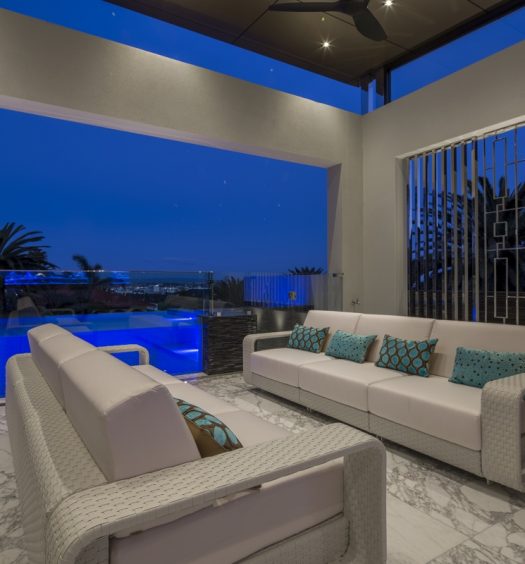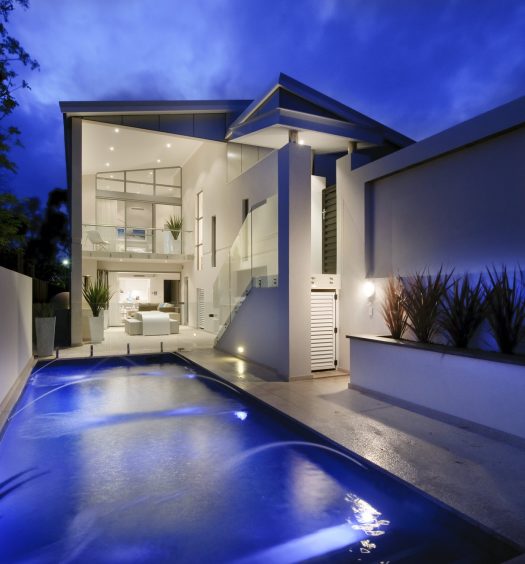An HIA finalist for Best Display Over $1.5 million and Winner of Best Kitchen in a Display Home over $500k, this gorgeous show home by MARQUE exemplifies luxury modern living. Patterson’s many unique features start at the home’s impressive entry where a curved wall of elegant slimline bricks laid vertically guides visitors to the glass entry door. Inside the emphasis is on space and light, with an abundance of windows that flood the home with natural light and create a strong connection to the surrounding gardens. Clean minimalist lines are complemented with a rich material palette of timber cladding and luxurious marbles that add both warmth and sophistication to the interiors.
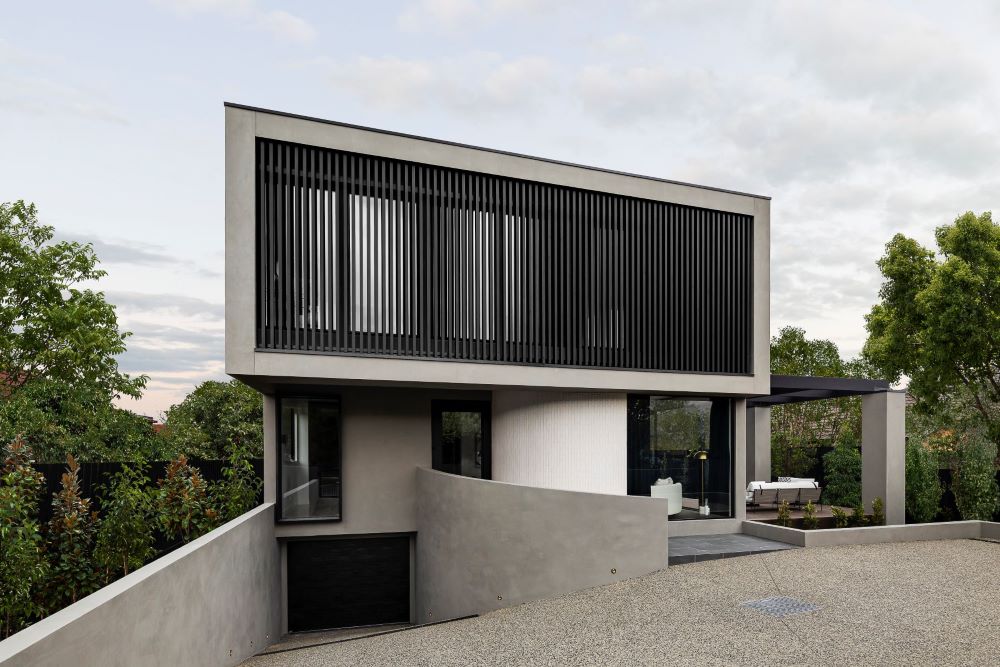
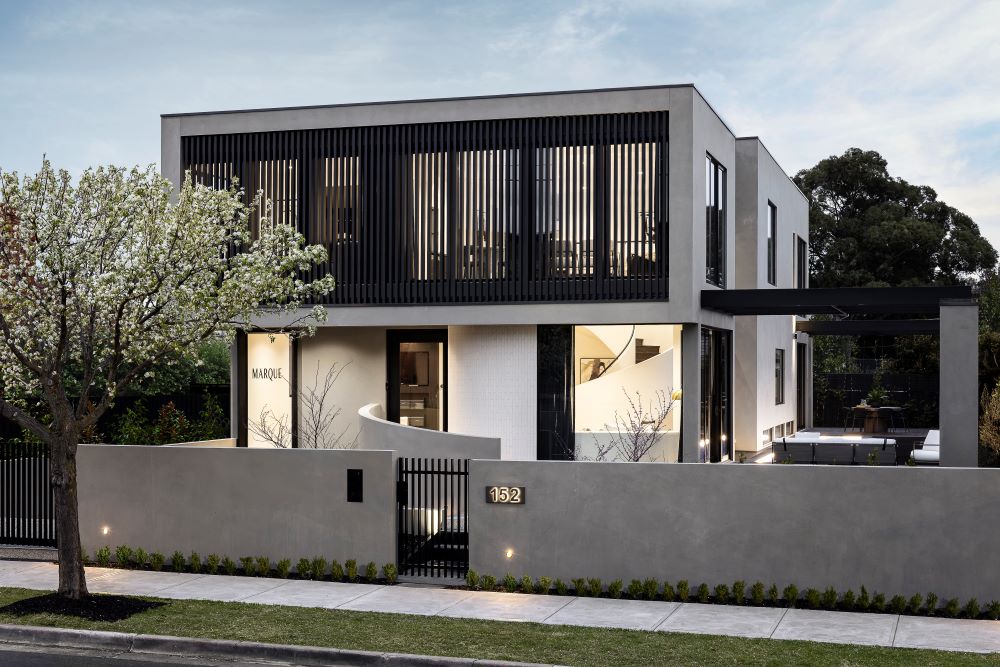
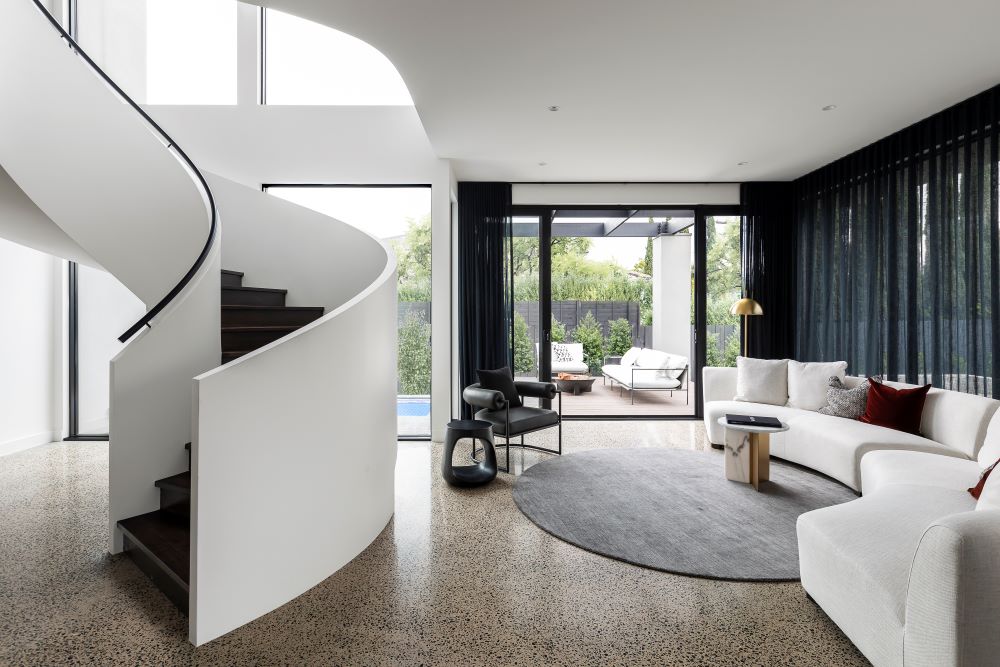
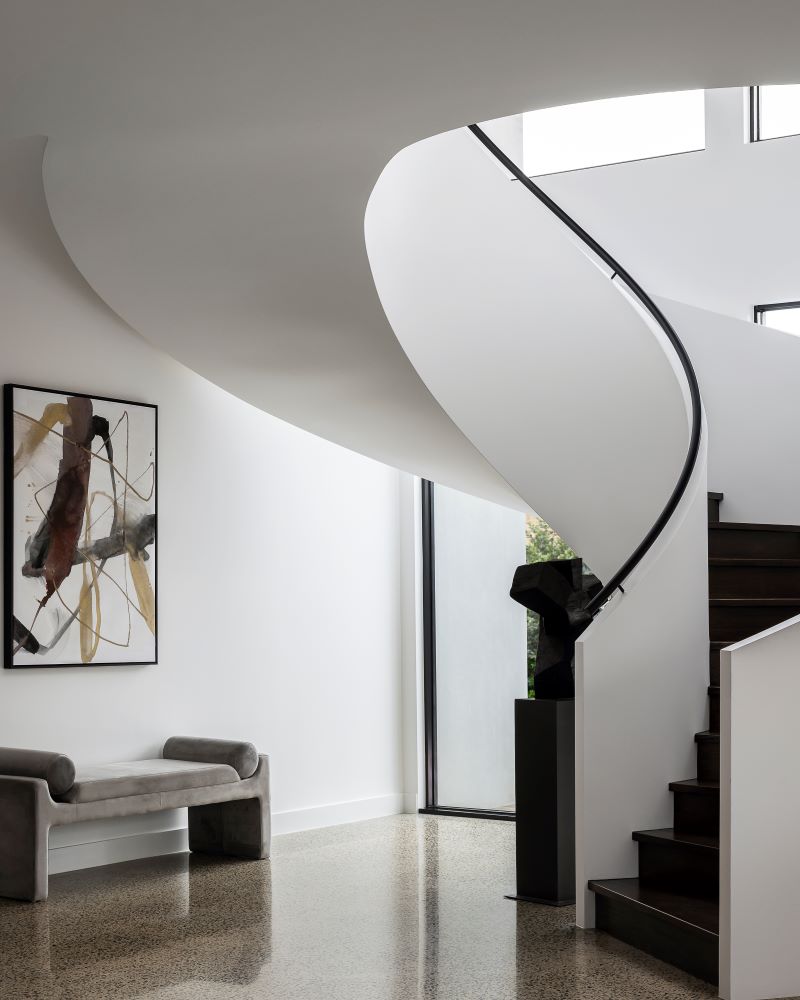
Offering an effortless family living experience, Patterson’s proportions are generous with nearly 600sqm of luxury living space that include three separate sumptuous living areas and 4 generously proportions bedrooms – three with their own ensuite.
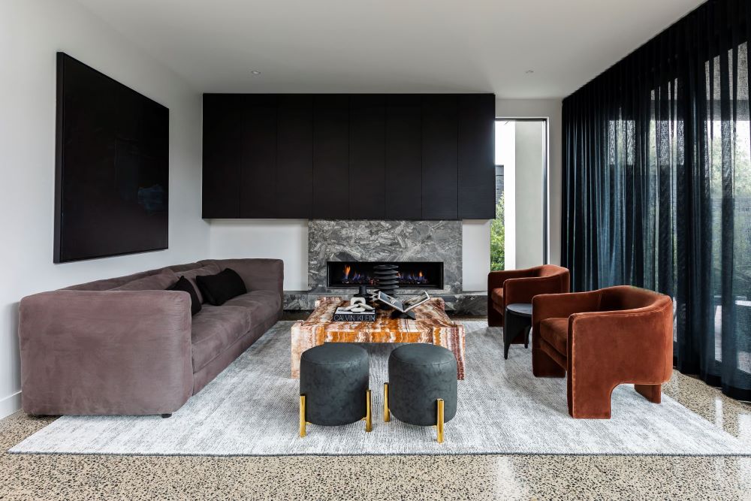
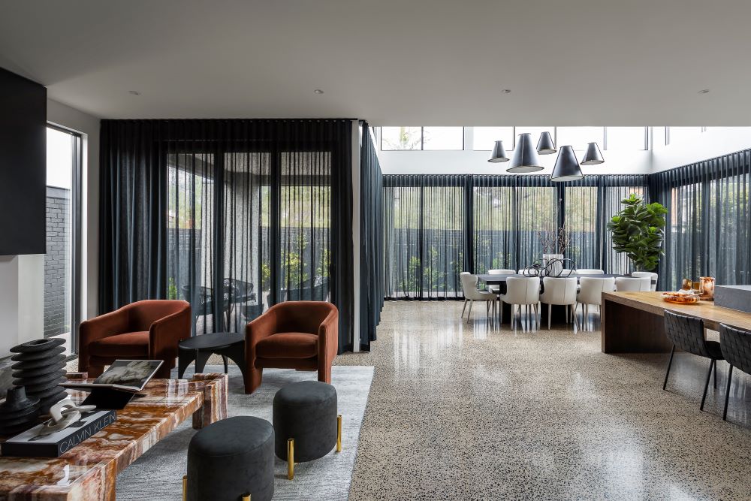
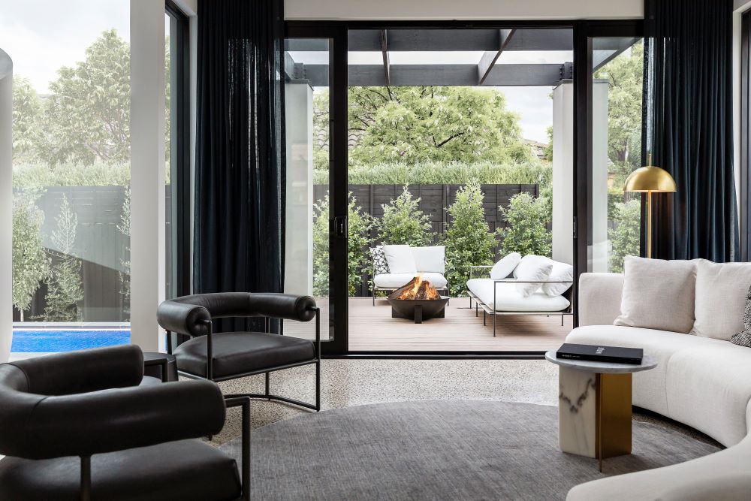
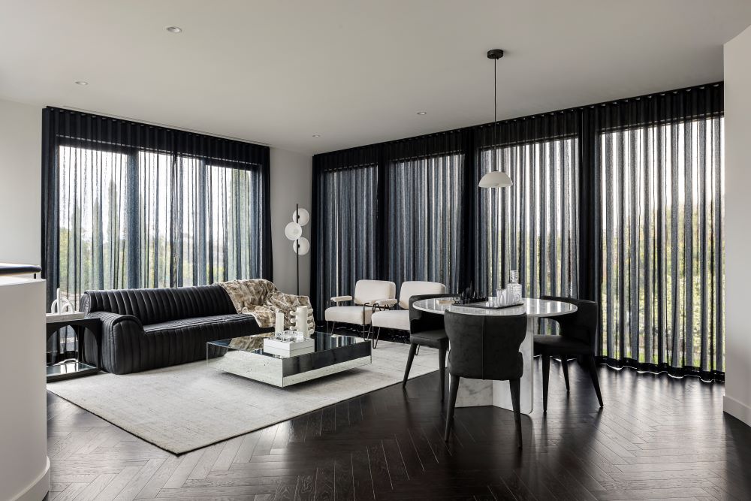
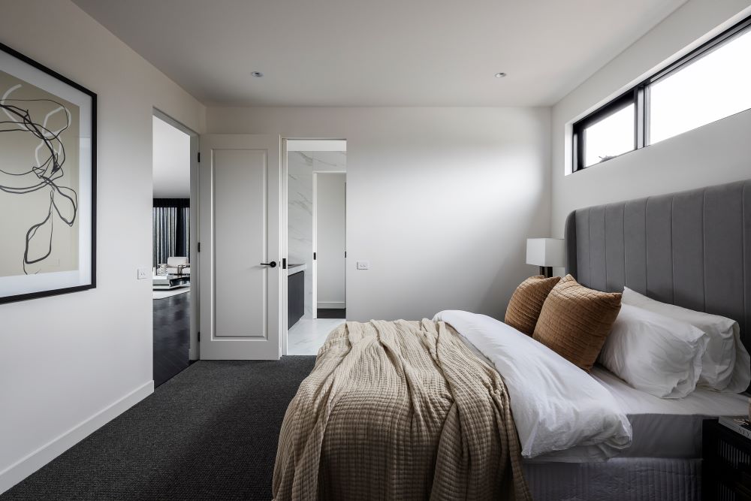
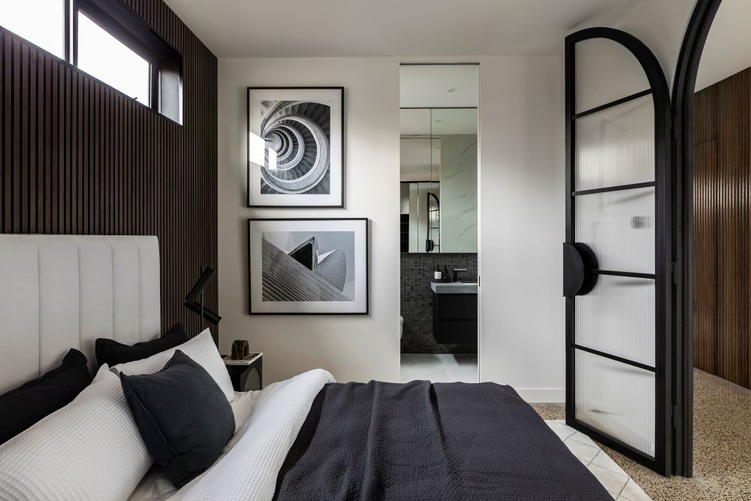
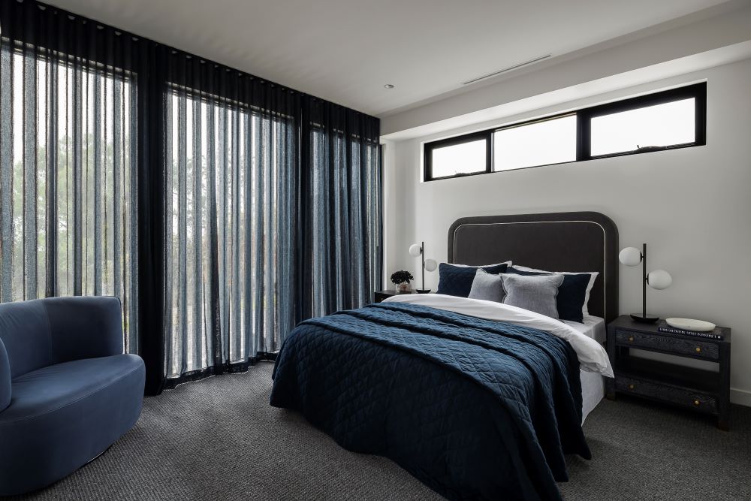
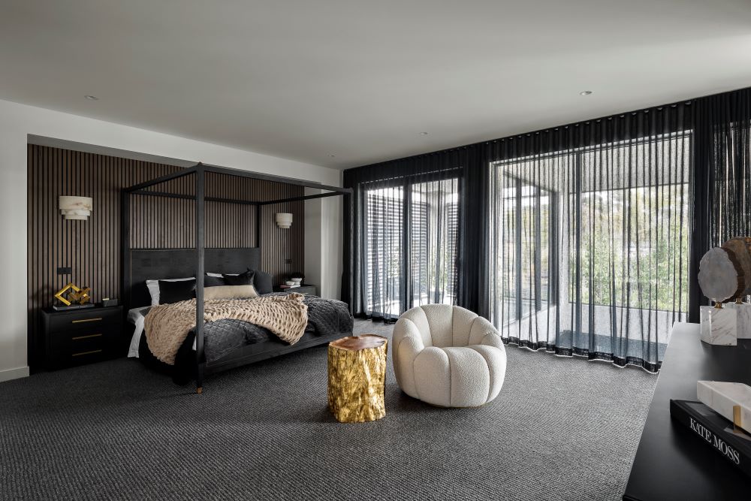
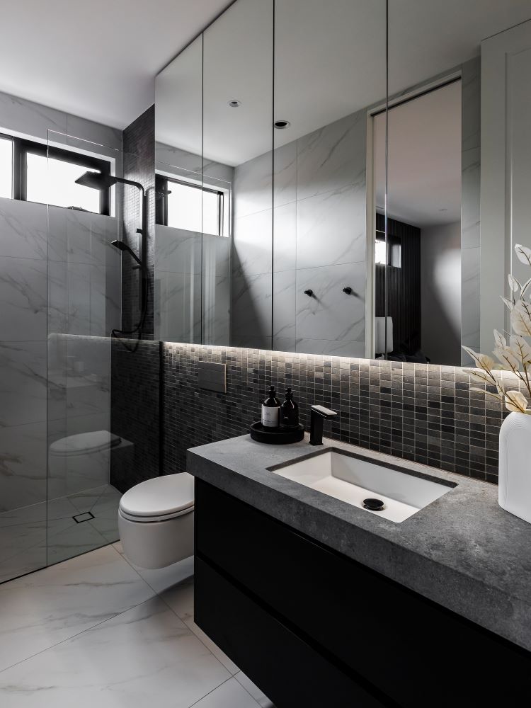
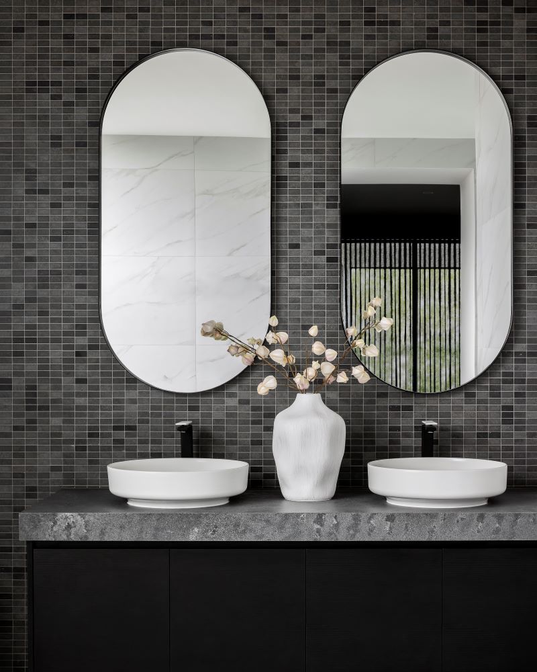
An internal lift provides access between the 3 levels, starting at the versatile basement which accommodates up to 5 cars with additional room for a gym, studio or workshop. There is also a separate study to make working from home a breeze. Both functional and beautiful, the standout feature of this residence is without doubt the award-winning kitchen, which features designer appliances and a butler’s pantry. Positioned alongside soaring ceilings that rise above the dining area with clerestory windows and a picture window that looks out over the alfresco and pool, this space is a delight to cook in and entertain guests.
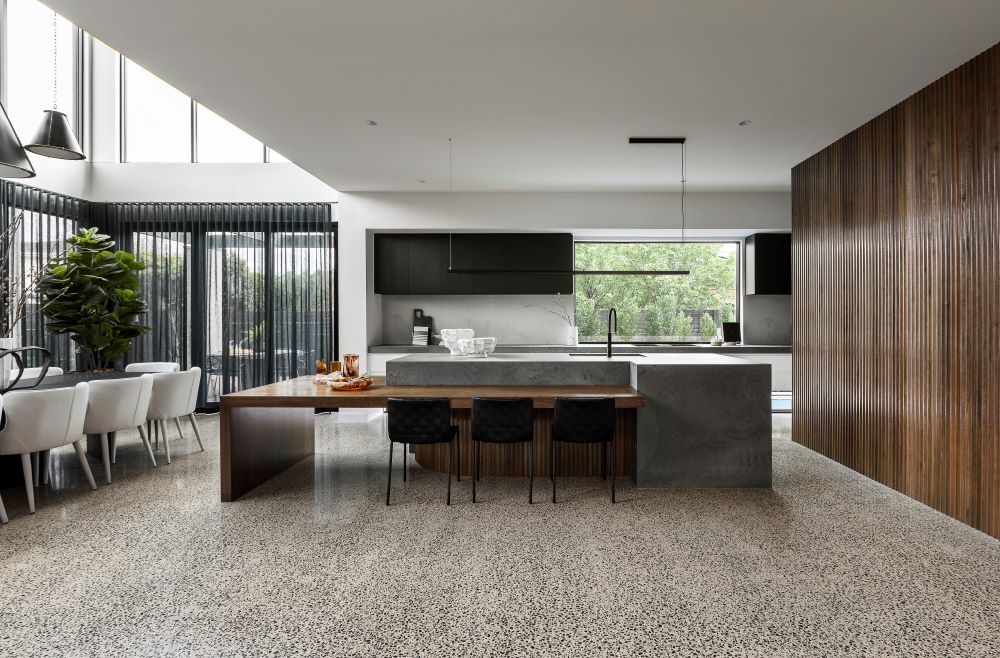
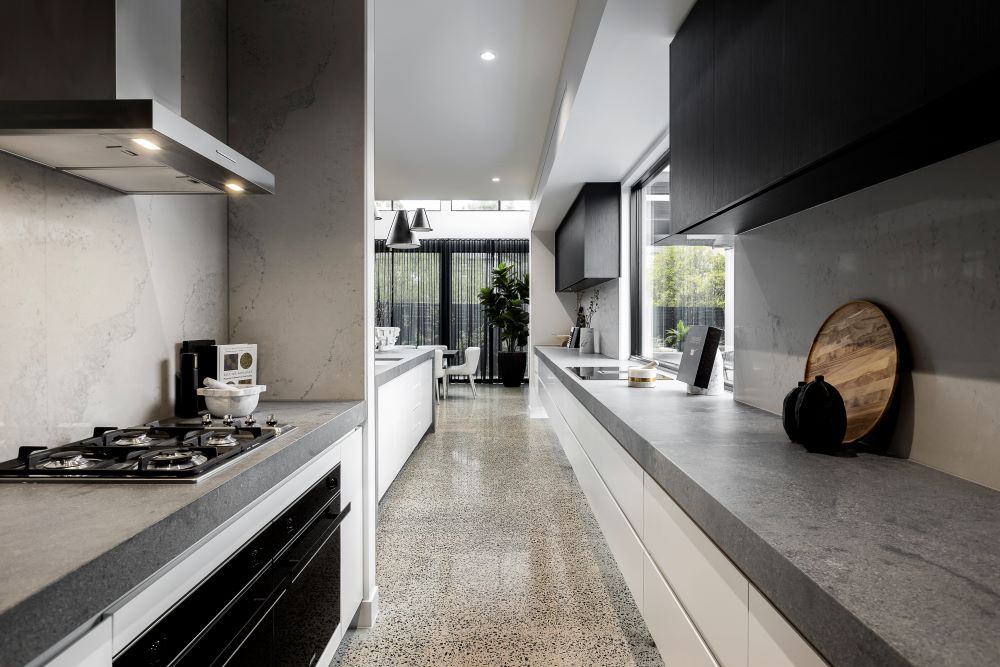
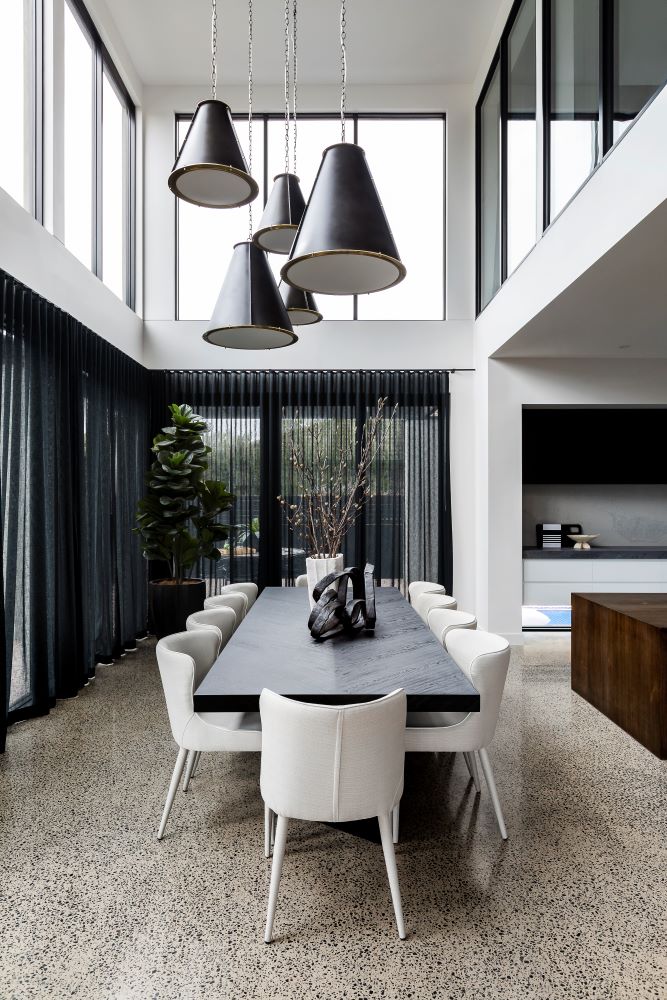
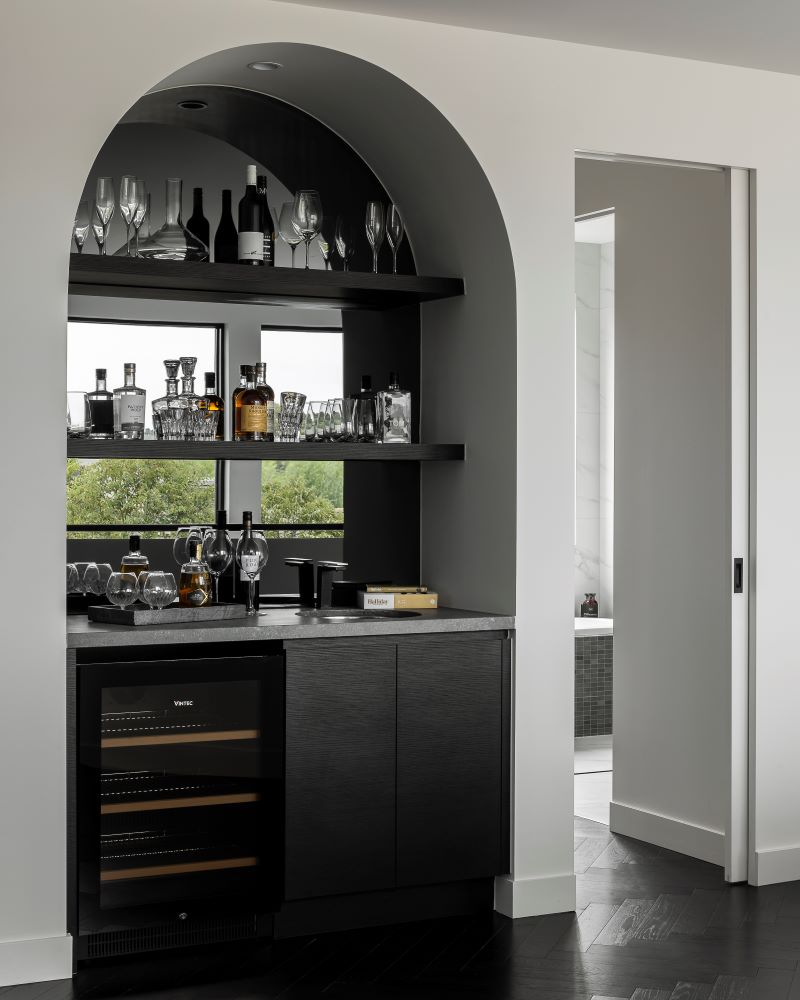
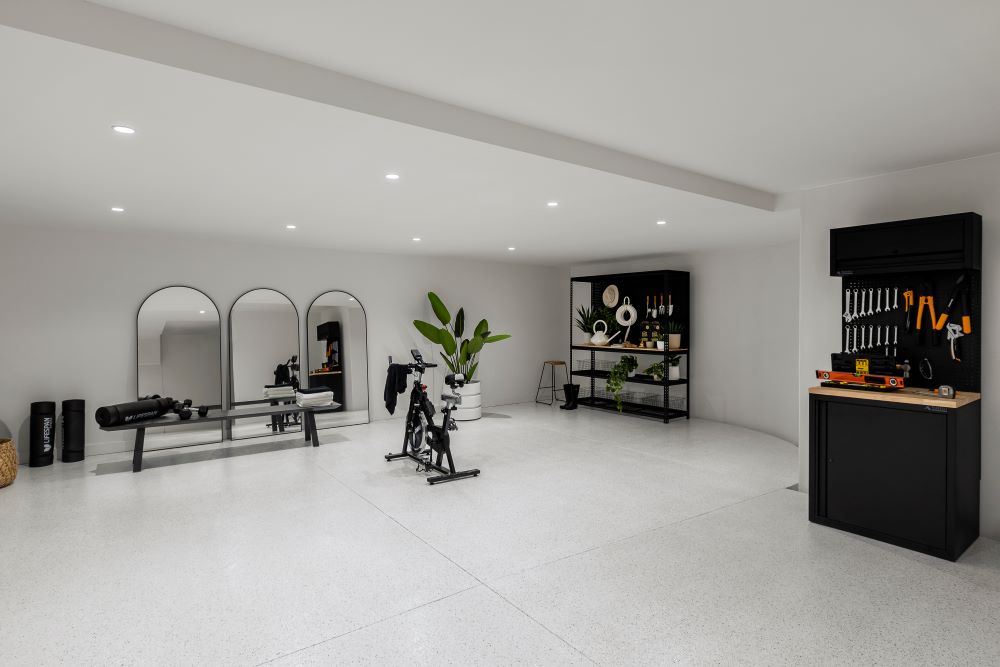
See more luxury Melbourne custom home projects by MARQUE
Patterson is open by appointment at 152 Paterson Rd, Bentleigh. Visit the MARQUE website to book a tour.

W marque.com.au
P 1300 062 778
E info@marque.com.au

