Chosen for the cover of our 2024 luxury yearbook Custom Homes Western Australia, this spectacular modern luxury residence was the winner of the 2023 HIA Truecore Steel Perth Home of the Year, the 2023 HIA John Pietersen Award for Custom Built Home of the Year and the 2023 HIA Perth Custom Built Home $3.5 million and above. Built by Premier One Construction this modern masterpiece stands in an elevated position in Perth’s Mt Pleasant as a bold statement in quality custom home construction.
Offering stunning views of the river from every level, this three-storey, 5 bedroom, 7 bathroom home is a paragon of modern living which starts at the street and the striking contemporary façade. Long horizontal lines curve back and forth over the three expansive levels, referencing the scale of this luxurious residence.
Black exterior Alucabond cladding combines with Accoya wood panels from M&B Building Products that conceal the garage and add warmth to the exterior whilst artfully showcasing the power of juxtaposition. Custom metal fencing creates vertical lines that contrast with the strong horizontal planes of the home’s striking facade.
Entry to the home is via an impressive gatehouse that echoes the curves of the façade. Guests walk across a floating staircase leading to a spectacular bronze clad pivot door, a fitting entry to this grand residence.
Inside this luxurious home, organic materials including wood, glass and natural stone have been masterfully introduced to create harmony with the contrasting bold and edgy monochromatic palette. Consequently, the feeling throughout is one of relaxed luxury, a home that has been finished to the highest calibre, yet designed for comfortable family living.
The unique features throughout this expansive home are too many to mention, but clever design initiatives such as concealed doors add a surprising element to the interior.
Throughout, this home has been built for entertaining in style, with the mid-level featuring an impressive entertaining area. An indoor pool and spa, features stunning large format tiles imported from Spain, a built-in lounge area that overlooks the river and a rear outdoor firepit provides yet more built-in bench seating for large gatherings.
On the upper level, an expansive open-plan space offers yet more opportunities to entertain guests whilst taking in the spectacular views in any kind of weather.
The sleek, luxurious kitchen features a built-in bar, and stunning streamlined cabinetry crafted by Cabinets by Dario with Nero Nabucco Quartzite black granite bench tops, while kitchen clutter and functions are beautifully concealed in the butler’s kitchen. The adjacent dining and living area features a contemporary gas fireplace again housed in wall of stunning Nero Nabucco Quartzite black granite.
A custom wine cellar is yet another feature of this extraordinary home.
The entire space opens up completely via glass sliding doors to a wide covered terrace area with feature timber cladding to the ceiling, providing seamless transitions between the interior living space and yet another outdoor lounge at one end and a fully equipped outdoor kitchen at the other.
The home is beautifully lit throughout with professional lighting by Sii Light, highlighting the home’s many architectural features. This includes striking recessed ceiling lighting in the timber clad ceiling of each of the wide terraces.
Another highlight of the home is the spectacular master bathroom with his and hers vanities and showers, as well as a free standing bath that provides gorgeous river views whilst unwinding in the tub. An enviable, luxury boutique sized dressing room features yet more custom joinery by Cabinets by Dario.
Each sumptuous bedroom suite features a myriad of luxury appointments, including built-in consoles and headboards as well as private ensuite bathrooms and walk in robes. In the bedrooms luxurious timber flooring by WA Hardwood Floors adds warmth to each private sanctuary, contrasting from the tile flooring found throughout the communal areas.
Overlooking the river, this gorgeous secondary bedroom also has built-in seating, study area and a makeup vanity.
The luxury appointments of this spectacular modern residence are too abundant to mention, but some further noteworthy features are custom engineered floating steel stairs with inbuilt lighting that connect all three levels, as does a lift for added accessibility. There is also extensive custom cabinetry found throughout the entire residence including the well appointed home office.
On the lowest level, a fully self-contained suite, including kitchenette, provides perfect accommodation for guests and visiting family members. There is also an incredible 18 car garage complete with man cave and a workshop.
What is clearly evident at every turn is the quality, exquisite materials combined with meticulous attention to detail make this home well deserving of its title of Home of the Year.
Contact Premier One today to discuss your custom home project.
A 27 Willcock St, Ardoss, WA
P 08 9364 9911
M 0417 950 911
W premierone.com.au
See more projects by Perth’s luxury builders Premier One Construction here.

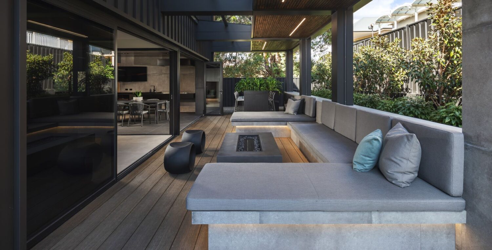
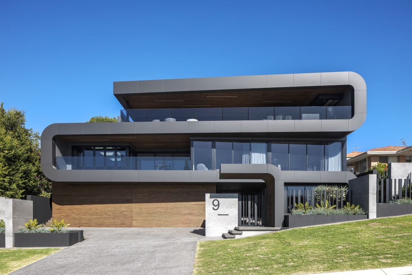
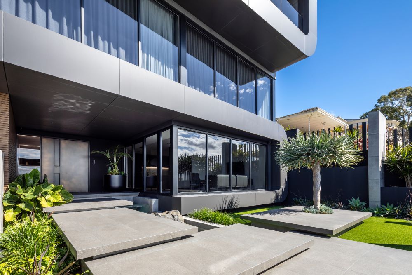
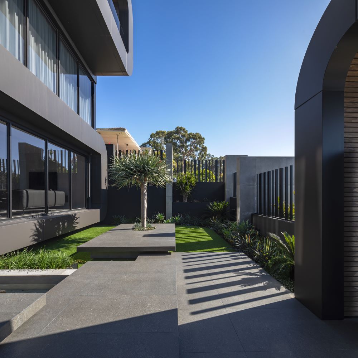
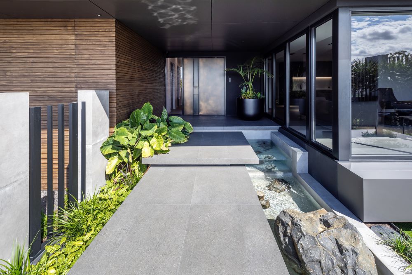
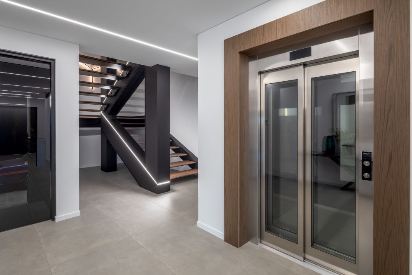
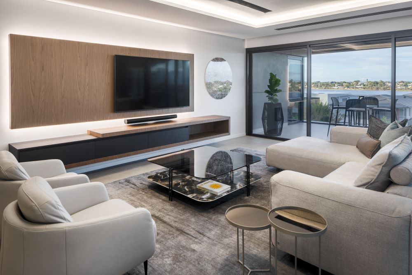
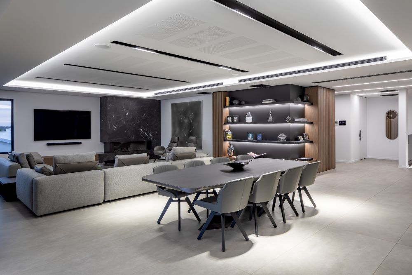
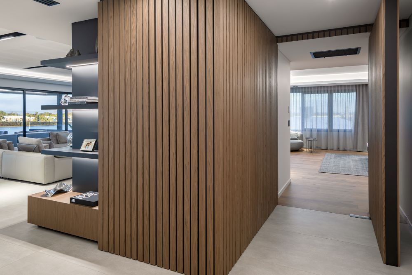
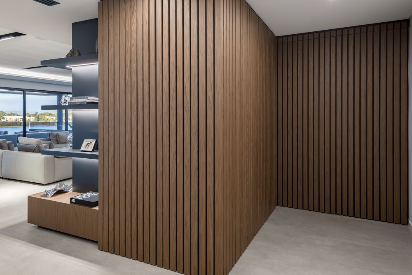
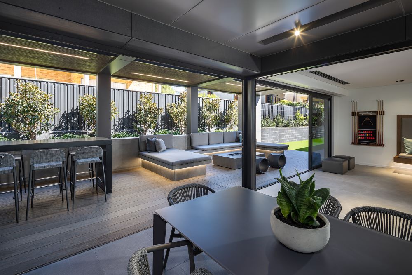
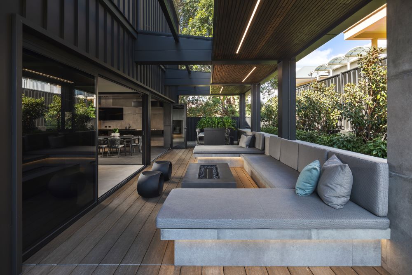
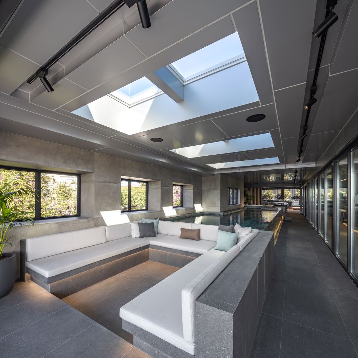
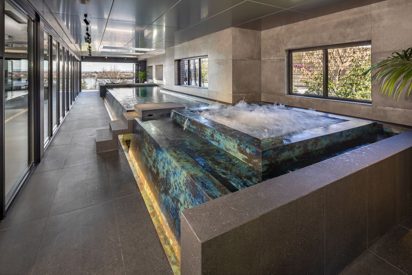
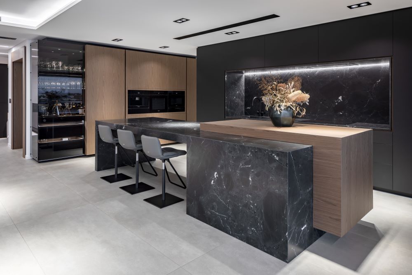

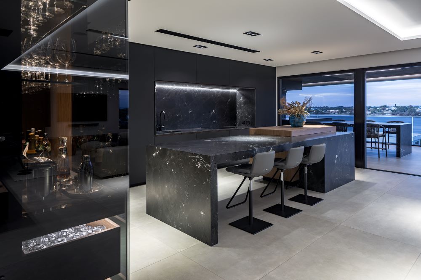
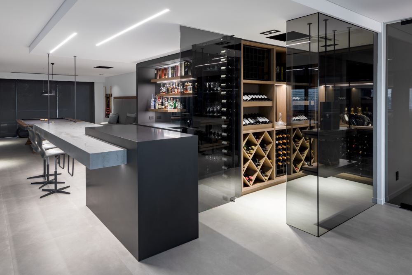

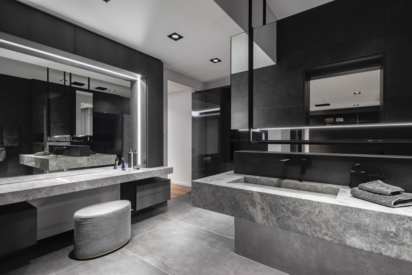
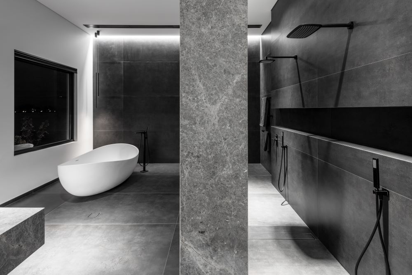
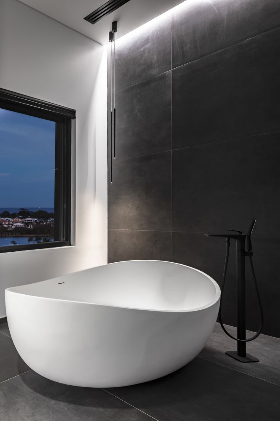
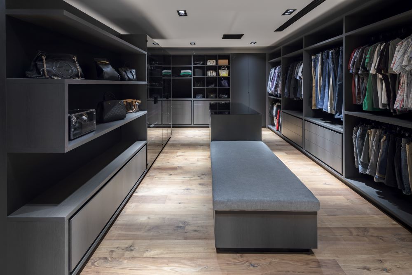
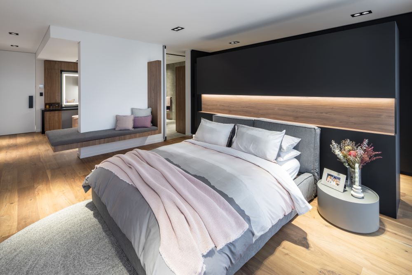
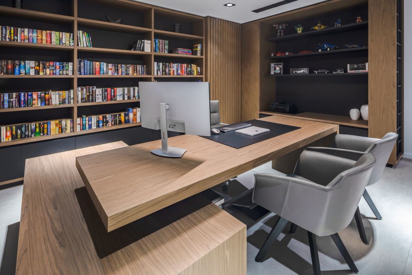

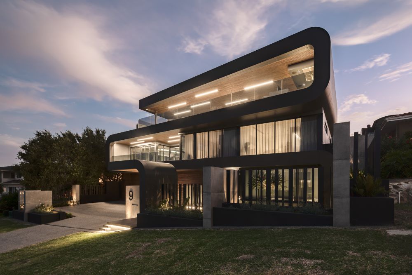
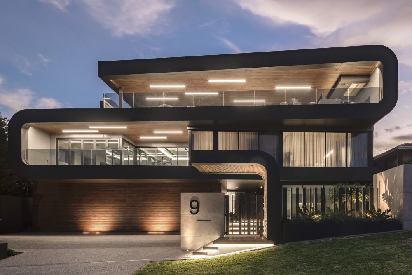
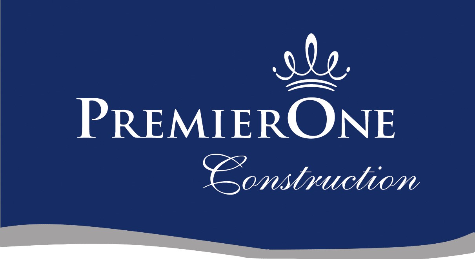
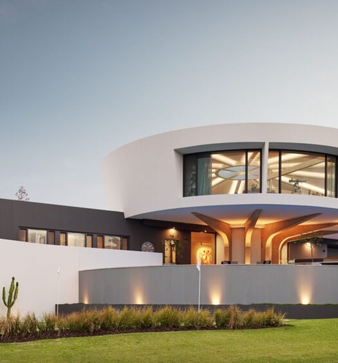
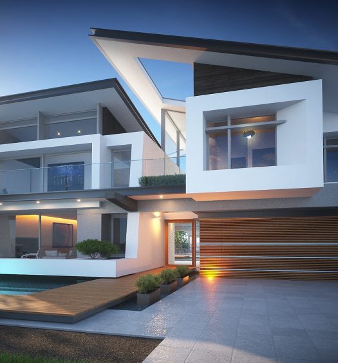

December 9, 2024
Spectacular home!