Built on five acres, this resort-style home in Dural by Sydney Custom Home builder Gremmo Homes exemplifies the Australian lifestyle, incorporating multiple outdoor living areas into a stunning contemporary design.
Working with leading landscape designer Dean Herald of Rolling Stone Landscapes, and Jeremy McCulla from Urban Harmony Design, Gremmo Homes developed a floorplan that integrated the pool, landscaping and alfresco areas beautifully with the interior of the home.
From an arial perspective the expansiveness of the home and the complexity of the design are clearly apparent. Strategic planting, use of timber and stone cladding and a warm grey render on the exterior add warmth to the contemporary angular lines of the design.
The incredible connection with the outdoors is immediately evident from the minute you enter the home and are struck by the water feature that connects the home to the pool and the outdoor pavilion beyond.
Careful consideration was made when selecting materials for the home such as the recycled timber flooring that was sourced locally and finished with Synteko natural oil to maintain the unique reused appearance.
Extensive glazing has been used throughout the home with most rooms opening onto the stunning outdoor entertaining and pool areas. Additional light also filters through the home via ceiling height windows that add to the airy and open plan design.
The home also includes a 100,000 litre underground water tank that services the external taps, toilets, washing machine and irrigation. Not just environmentally conscious the home is also smart – fitted with a comprehensive CBUS system that enables the owners to control the home internally and remotely via a smart phone. Overall a stunning home for an idealistic lifestyle.
This outstanding property by Sydney Custom Home builder Gremmo Homes was featured in our 2015 /16 edition of Sydney Custom Homes Magazine.

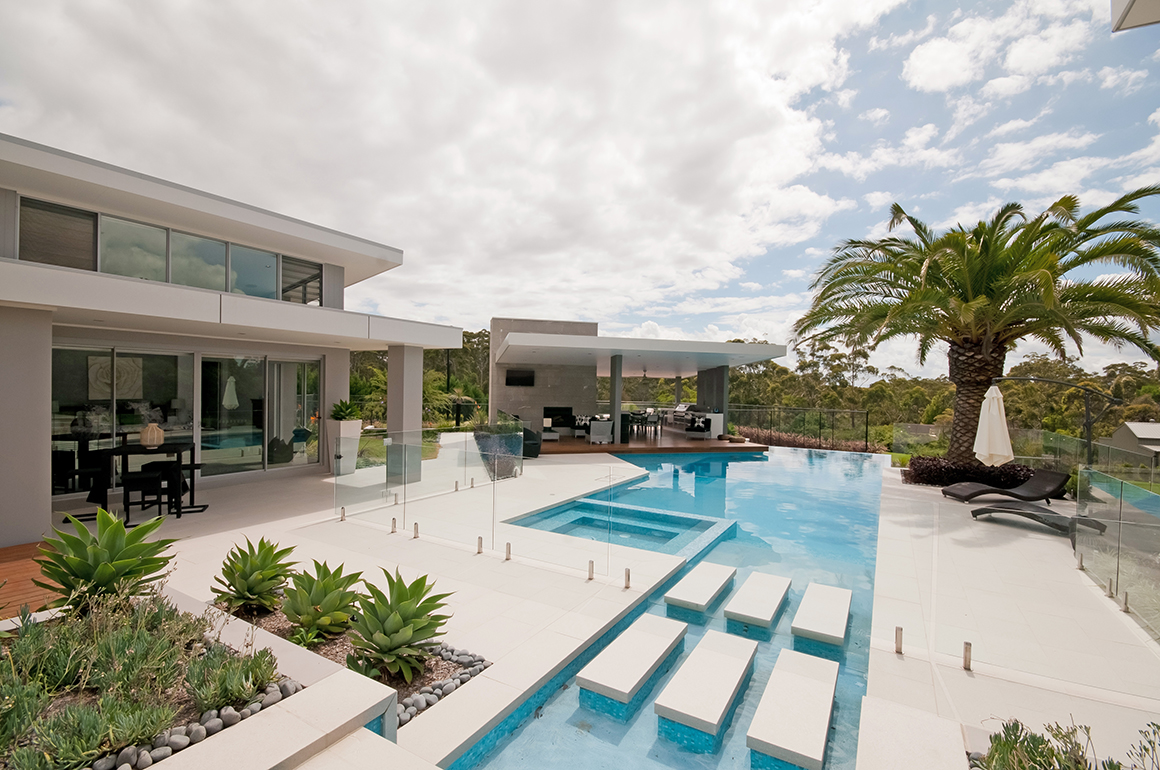
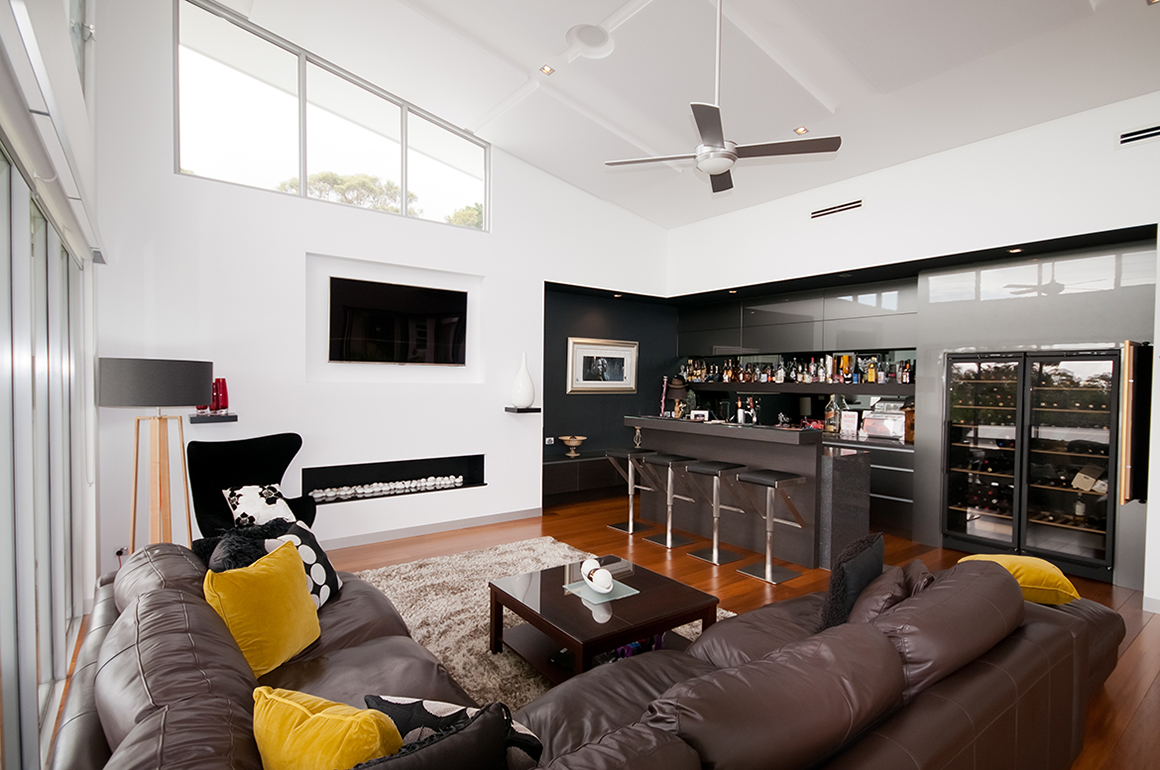
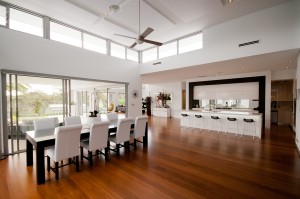
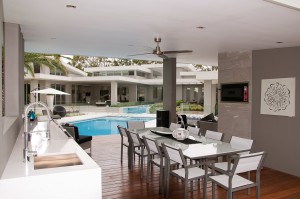
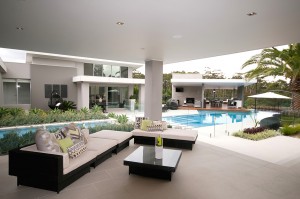
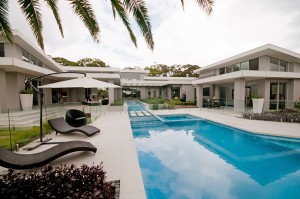
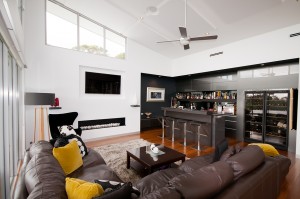
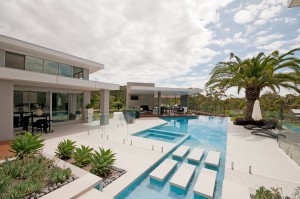
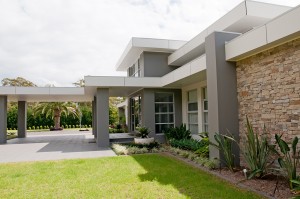
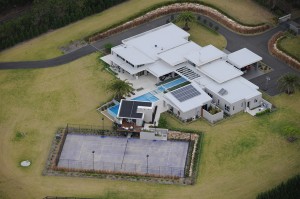
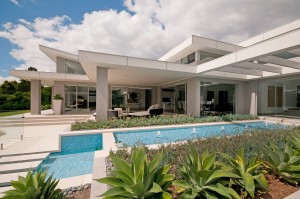
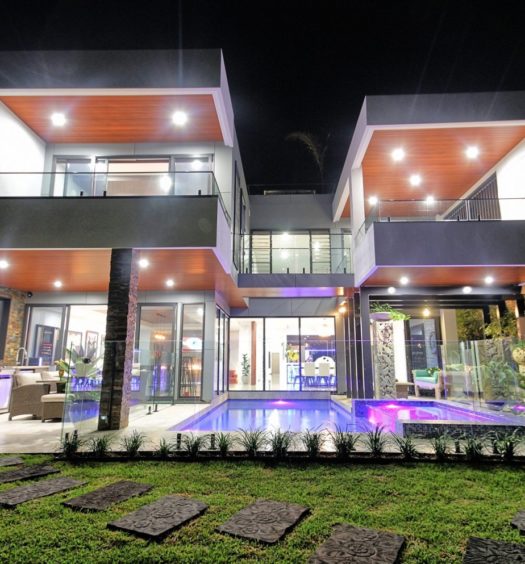
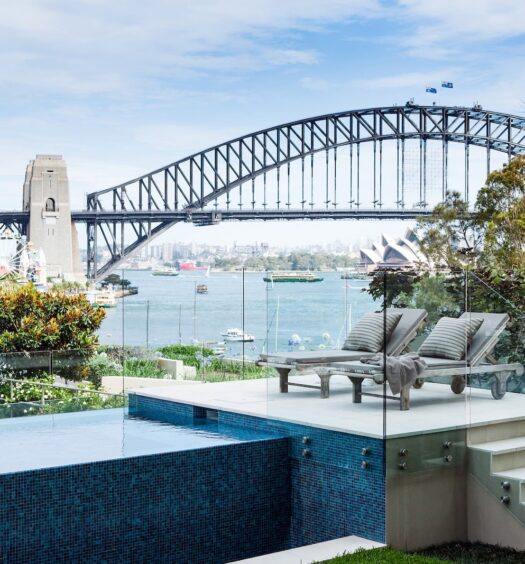

Recent Comments