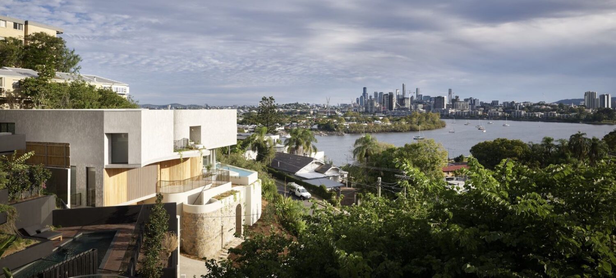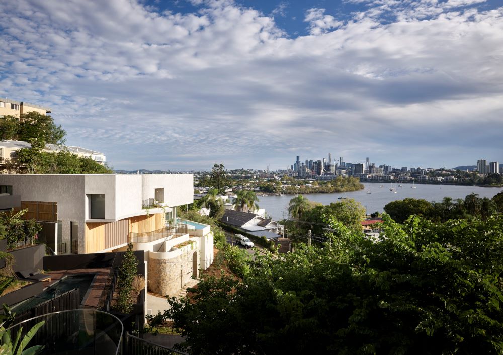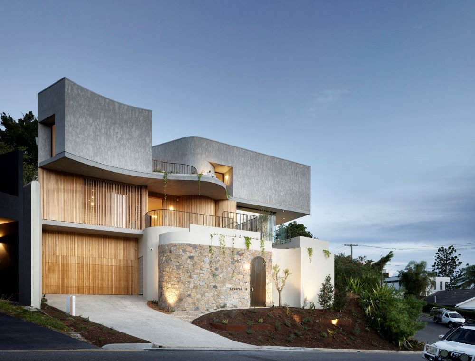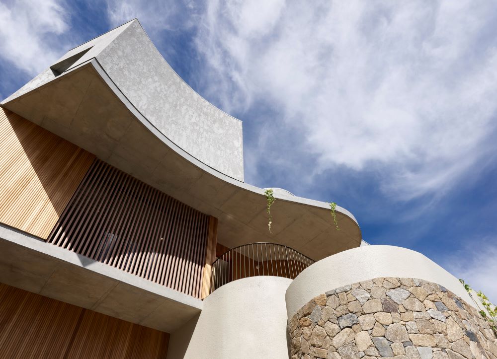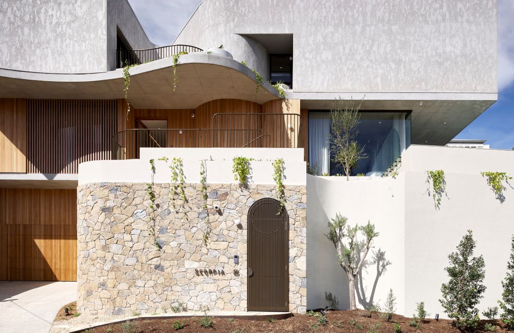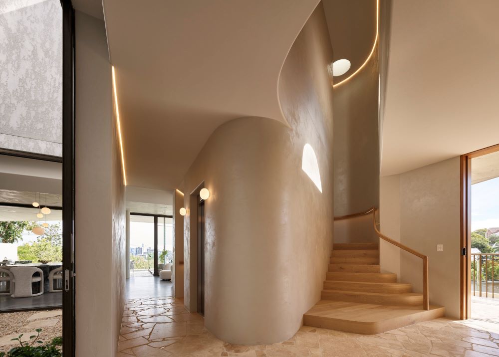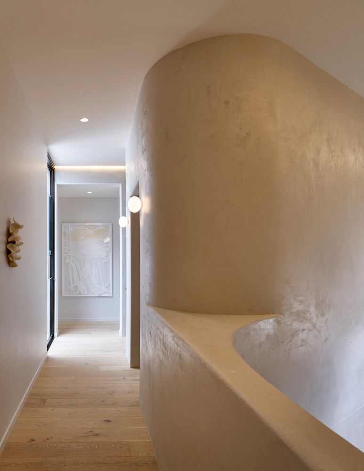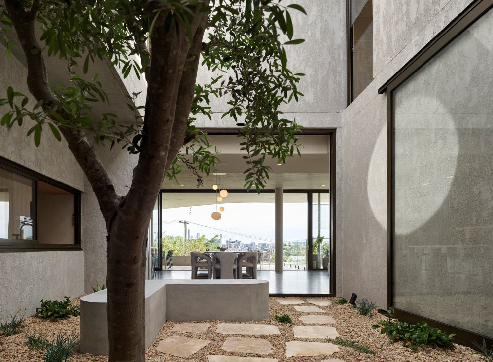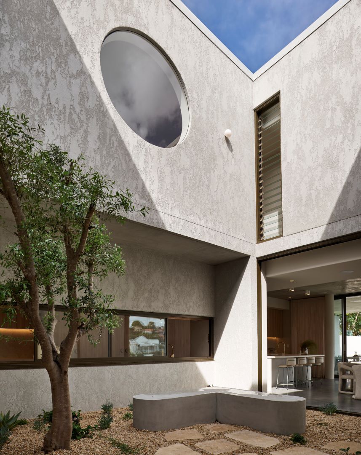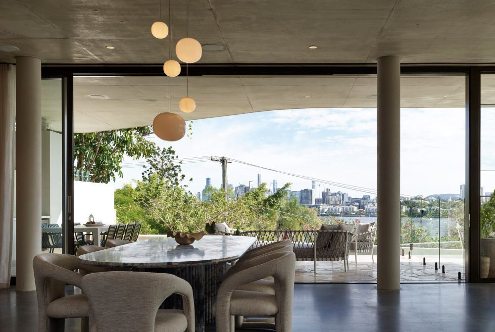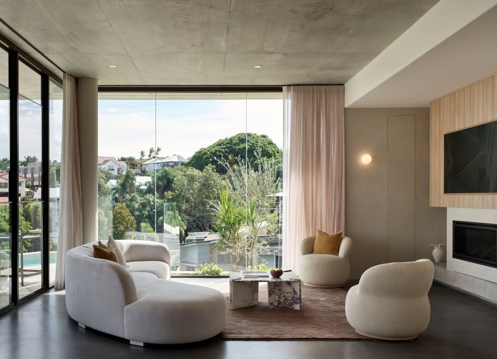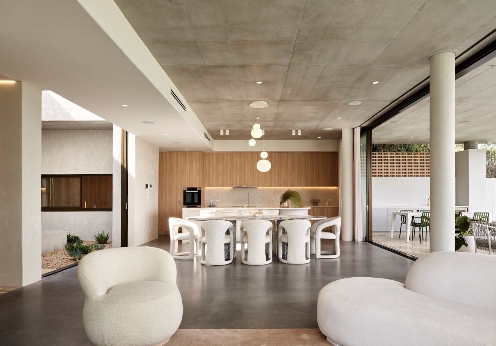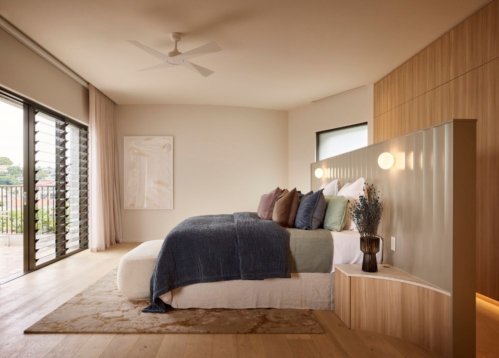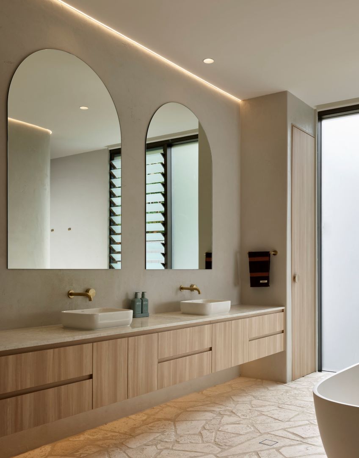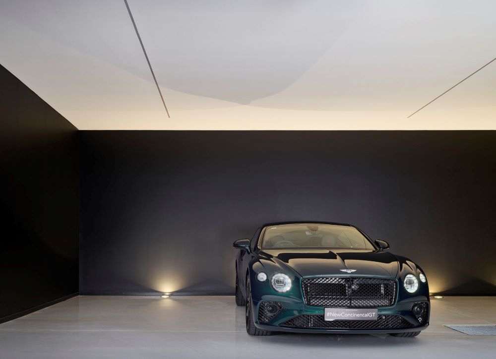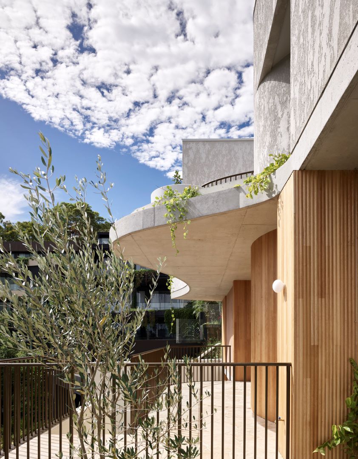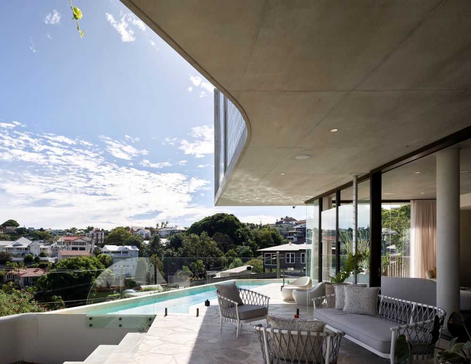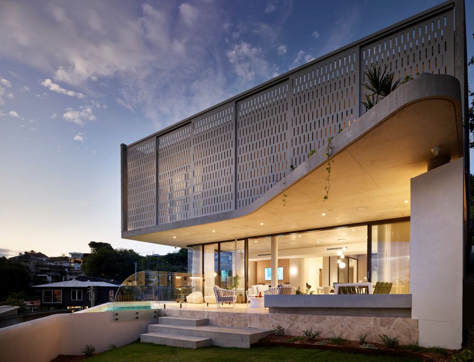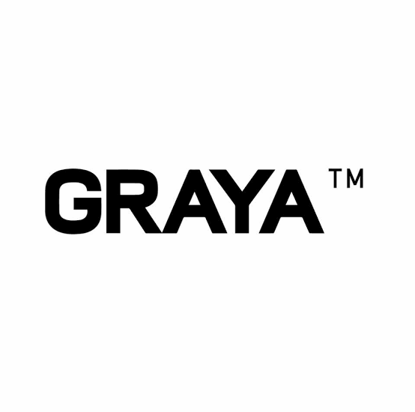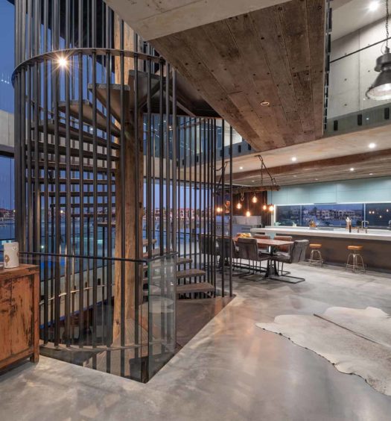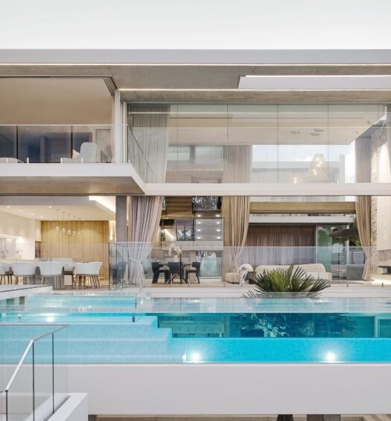Occupying an elevated corner position atop Hamilton Hill, that offers unparalleled views of the Brisbane River, city and mountains, luxury Brisbane custom home ‘Scorpia’ by GRAYA and KP Architects, is a true contemporary masterpiece.
A fusion of Greek and Spanish architecture, the design for Scorpia was inspired by the Greek island of Mykonos, and effortlessly captures attention with its bold, sculptural form. Standing out amongst the multi-million-dollar homes that surround it, Scorpia’s façade features an inspired selection of natural materials and masterfully combines sharp angles with sweeping curves that create a sense of flow and connection across the three expansive levels.
Entry to the compound like structure is through a custom arched gateway set in a wall of handcrafted free-form stonework that is an immediate testament to the skill and superior craftsmanship found throughout this spectacular home. Inside, the luxurious finishes include crazy pave travertine, off-form concrete ceilings, and Venetian plaster walls whilst the neutral minimalist colour palette, comprised of natural materials, tones, and textures, transports you to the realm of a luxury European villa.
Every element of Scorpia’s luxurious interior has been meticulously considered with finishes that include marble sourced from Turkey and a combination of burnished concrete, Grigio Orsola limestone, Travertine and European oak flooring. Unique features include a sweeping sculptural staircase as well as a lift that services all three levels, plus an internal atrium that both floods the home with natural light and acts as a central hub – connecting spaces.
The main open-plan living space incorporates the designer kitchen, dining and living areas that can be fully opened up through sliding glass doors to the covered alfresco and pool area, creating a seamless transition and expansive space to entertain in style whilst taking in the spectacular views.
In the generously proportioned master-suite custom finishes have created a luxury hotel like ambiance and the addition of a Juliette balcony again ensures that the spectacular outlook can be appreciated even from within this private sanctuary.
Incorporating a total of 838 sqm of luxury living, that includes 5 bedrooms – each with their own ensuite, a butler’s pantry, temperature controlled wine cellar, media room, multiple living spaces and a 6 car garage, ‘Scorpia’ offers a luxury lifestyle where every aspect has been carefully curated to embody contemporary sophistication.
A 236 Arthur Street, Teneriffe, QLD 4005
W graya.com.au
E info@graya.com.au

