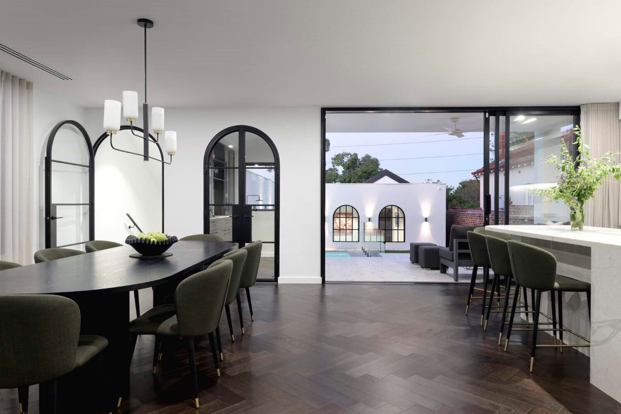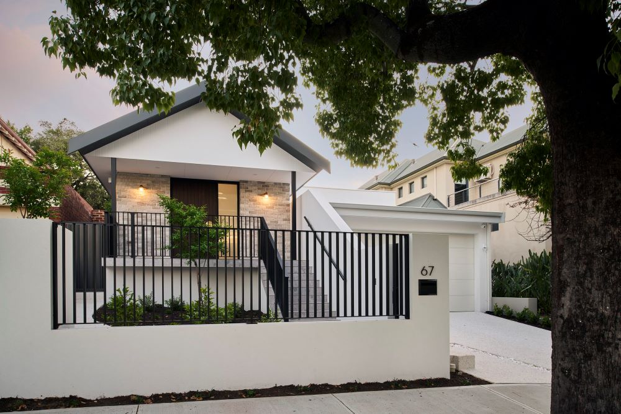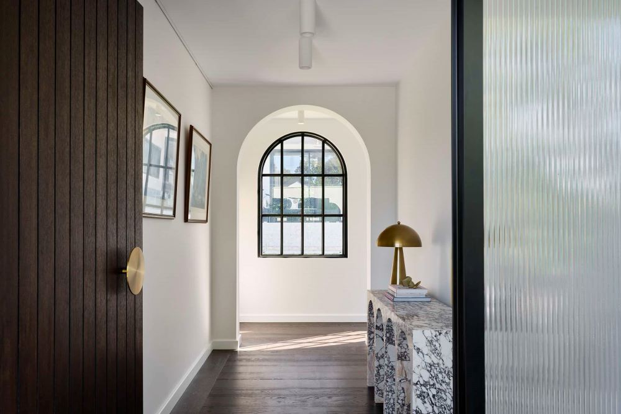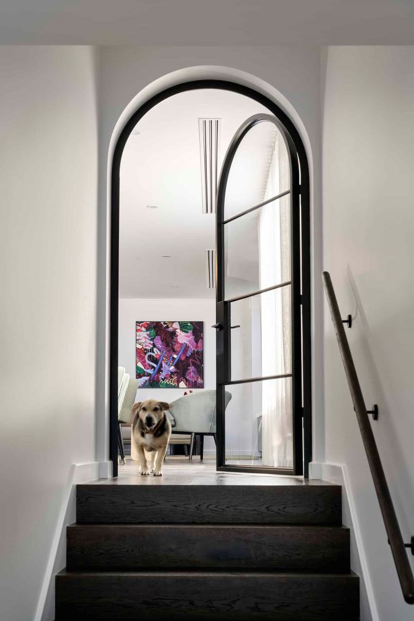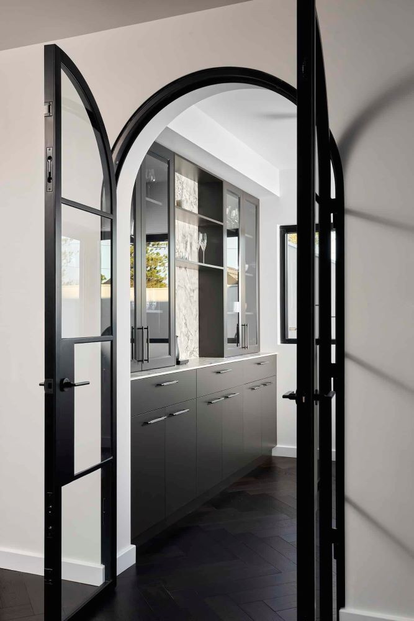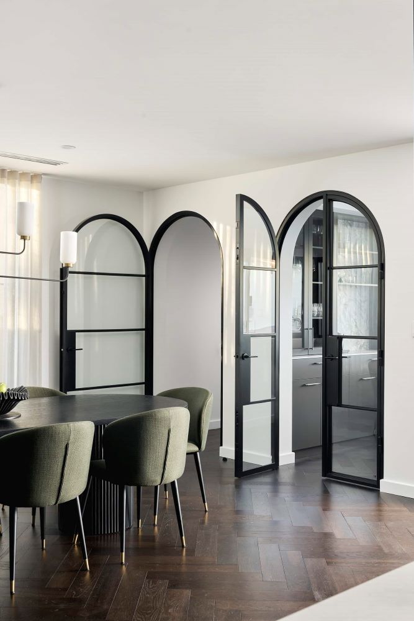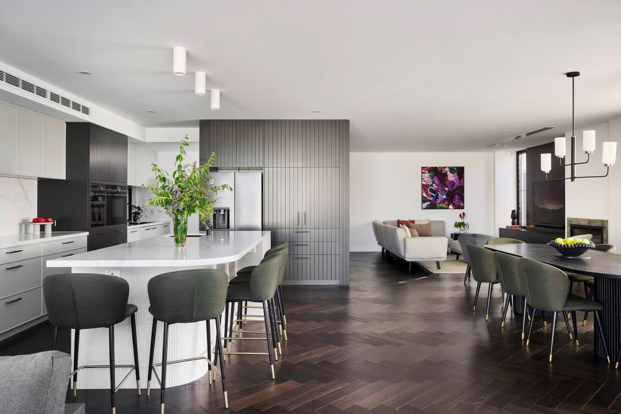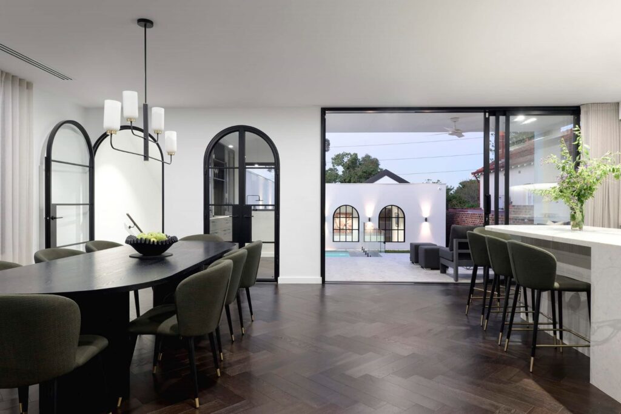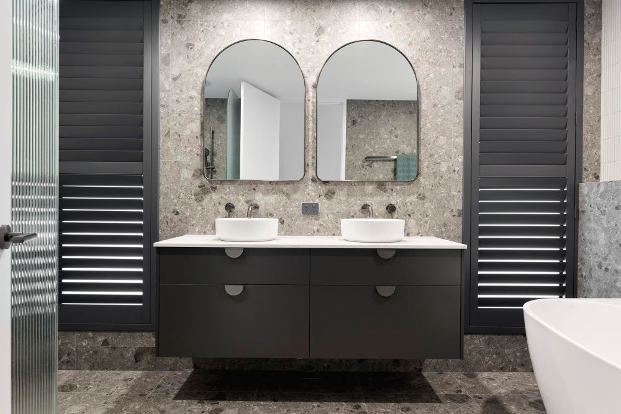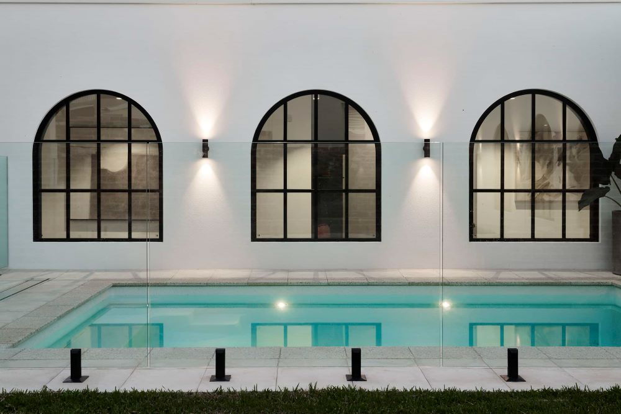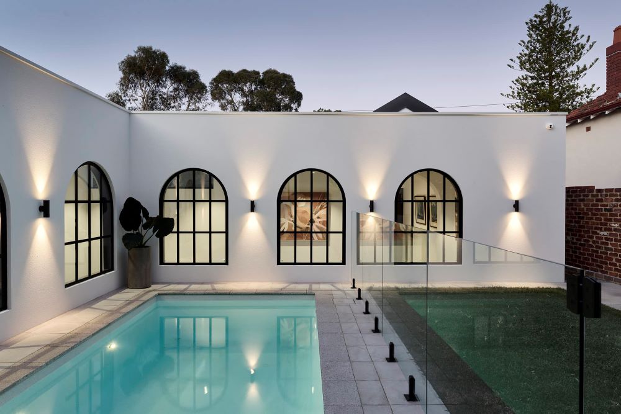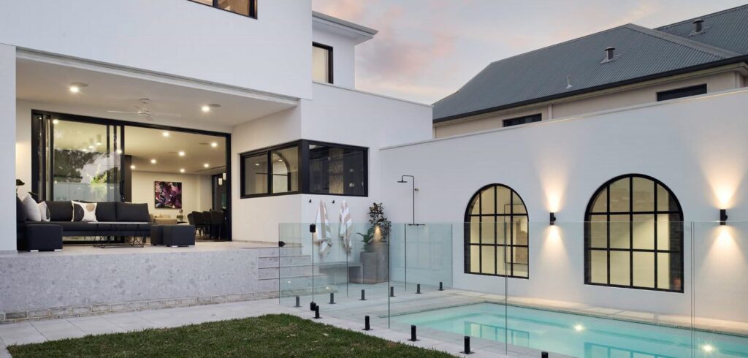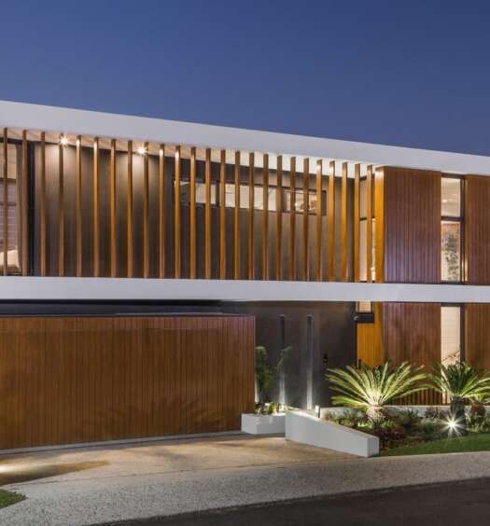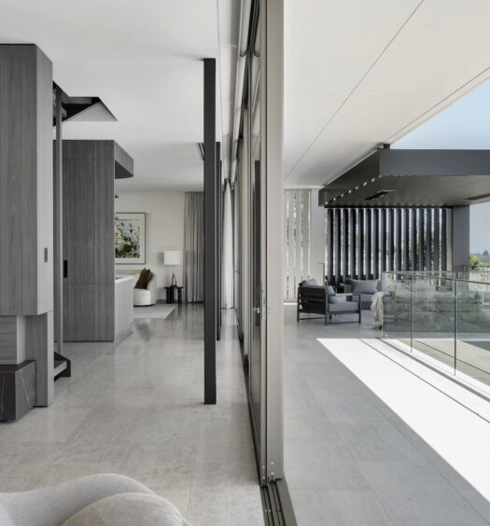From the street, this new Weststyle home in Kensington doesn’t shout for attention. It’s a respectful nod to the 1930s architecture found in the surrounding suburb. Being a sloping block home with a pitched roof, tactile face brick, and a solid timber front door it sounds like a cute average home. But step inside, and the story quickly shifts!
Built on a sloping block, the layout cleverly steps down with the land. It’s a design move that not only adds character to the flow of the home, but also creates split levels that allow natural light and garden views to appear and disappear as you move through the space. The house orients to the north to soak up winter light, while built-in shade and surrounding greenery take care of the summer sun keeping living areas comfortable all year round.
While the façade might suggest a single-storey dwelling, the home opens up dramatically at the rear. It becomes two levels being built on a sloping block, with upstairs bedrooms taking in elevated views across the rooftops including glimpses of Perth city, Optus Stadium and Crown Towers. Even the local park across the road becomes part of the home’s visual experience.
For the clients who are a young family, it was always about more than just function. They required practical zones for kids, room to entertain, plenty of storage but it also had to feel warm and inviting like home. A space with personality but something quietly luxurious.
At the heart of the home is a long, gallery-style hallway where custom art-hanging systems offer flexibility for an evolving collection. Steel arched windows frame shifting views into the central courtyard as you move through the space. It’s a subtle but deliberate sense of movement and progression, every few steps giving something new to look at.
The kitchen, dining, and main living zone open up by a striking steel arched door. From here, life flows easily between indoors and out thanks to large sliding doors that disappear into the walls with a cavity sliding door system, creating an easy transition to the elevated alfresco, garden, and pool.
The kitchen itself is finely tuned for daily life. The oversized island includes a chilled, boiling and regular water tap, extra-wide drawers, a dish drawer and hidden bins. The scullery is equally efficient, with its own dishwasher, sink and more storage, while a walk-in pantry and pocket-door appliance nook keep the bench clear and the coffee ready.
A charcoal and grey palette is warmed by walnut timber flooring laid herringbone-style in key living areas and lifted with white walls and occasional accents of green. The joinery follows suit with dark finishes in the kitchen, bathrooms and the staircase, tying the spaces together visually.
Unusually, the floorplan includes a Tea Room, a peaceful enclosed space with tailored cabinetry and steel doors framing the courtyard.
Nearby, the powder room turns up the glamour, while the playroom and laundry sit opposite. The laundry, in particular, deserves a mention loaded with cabinetry, a concealed hanging system, and a pull-out laundry chute, it’s a hardworking utility zone that doesn’t feel like an afterthought.
The stairwell window nearly full height and grid-framed brings in light through neighbouring trees. At the top of the stairs, another large picture window frames the city skyline like artwork. Up here, the parents’ suite is set to the back, with the children’s bedrooms and a family bathroom located at the front. Each bedroom has a view and not just any view, but an intentional one.
Downstairs, the main living space is both private but open to hosting guests. Integrated audio flows through the kitchen, living and outdoor zones. A video intercom, security system, heated pool with in-ground cover, complete home water filtration and zoned air-conditioning round out the smart home luxury conveniences most of which can be controlled by app.
Bathrooms feel elevated yet practical. The children’s bathroom includes reeded glass, a full-size freestanding bath and durable terrazzo-style tiles. Gunmetal fixtures and dark cabinetry add depth and cohesion, while lighting throughout the home is designed to work both functionally and atmospherically.
Gwenyfred is more than just a house it’s a high end home in that combines classic charm with modern comfort and another example of Weststyle’s ability to create a home tailored for the client and building something special.
A Suite 5, 103 Erindale Rd, Balcatta WA 6021
P 08 9345 1565
E enquiries@weststyle.com.au
W weststyle.com.au
See more amazing homes by Weststyle luxury custom builders here.

