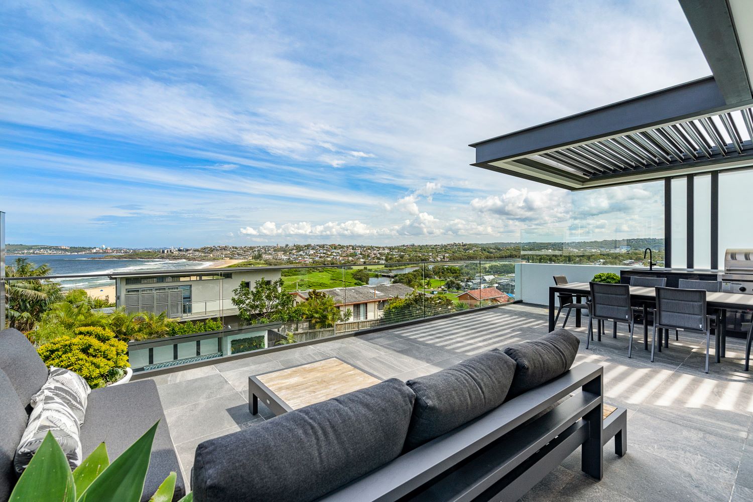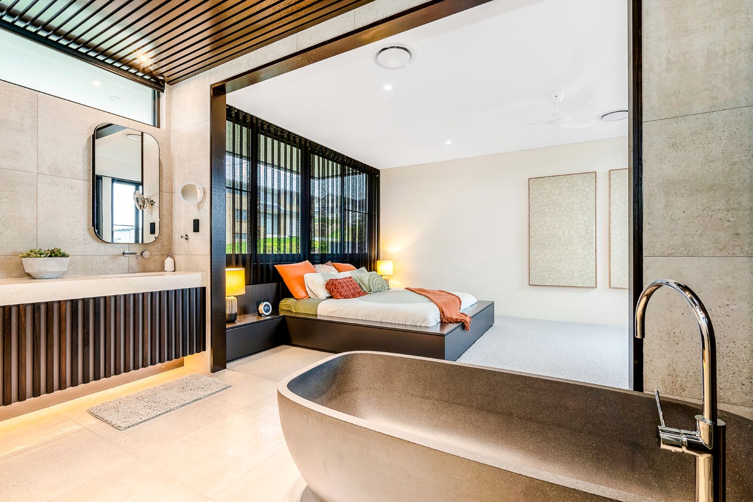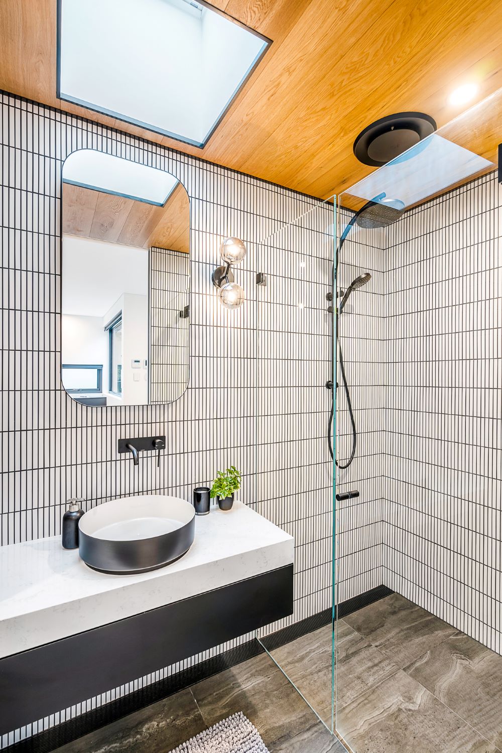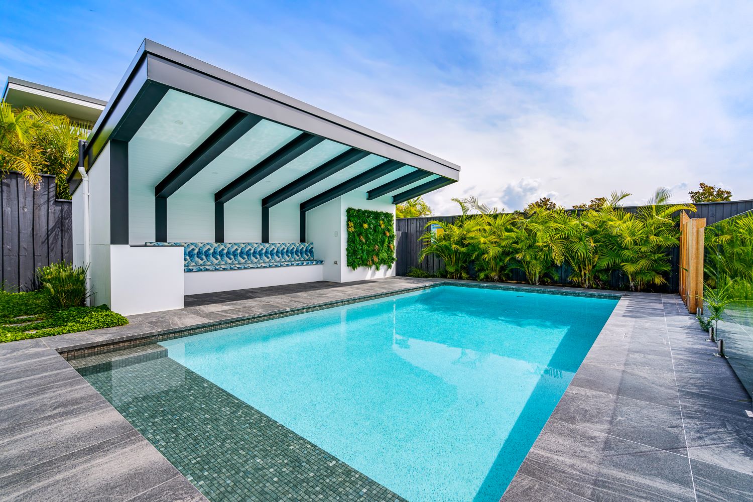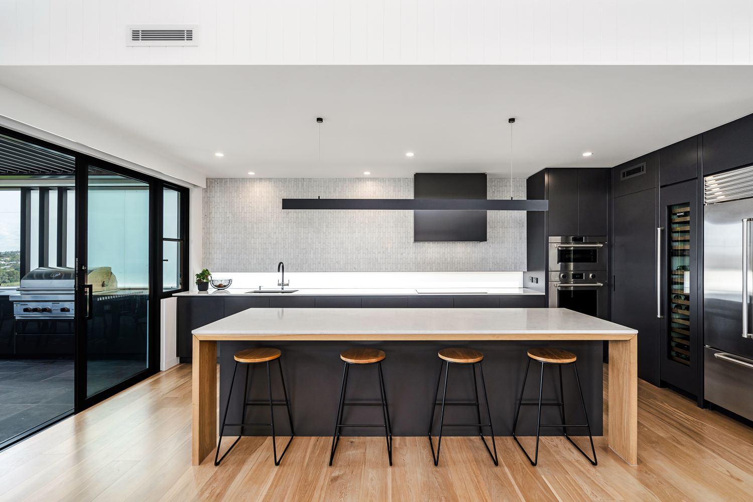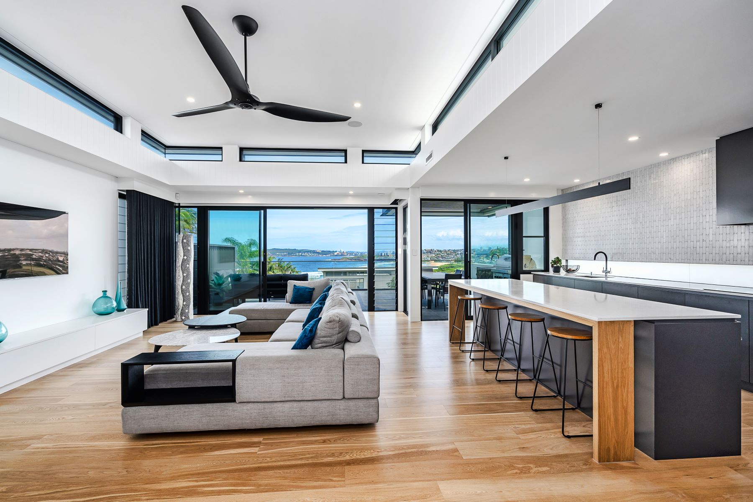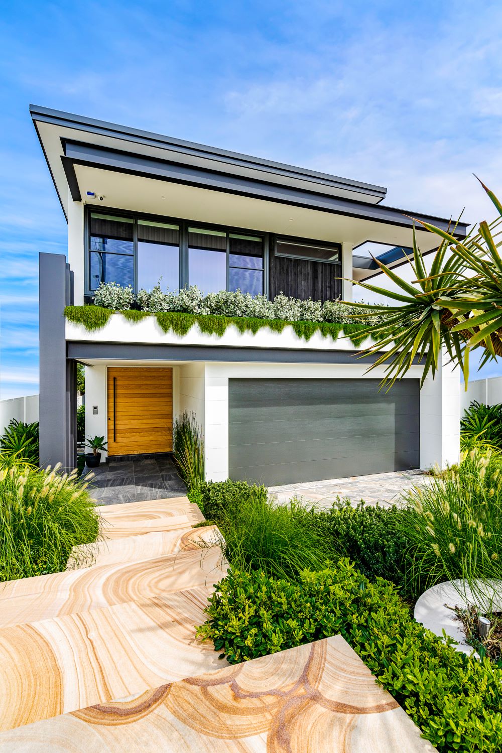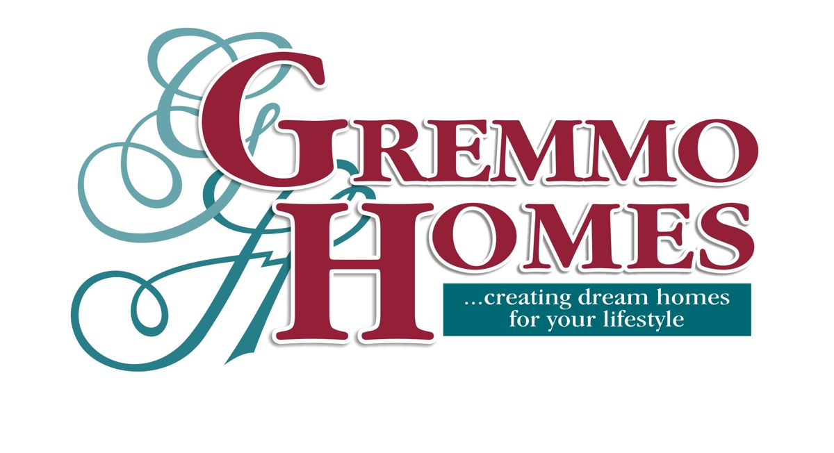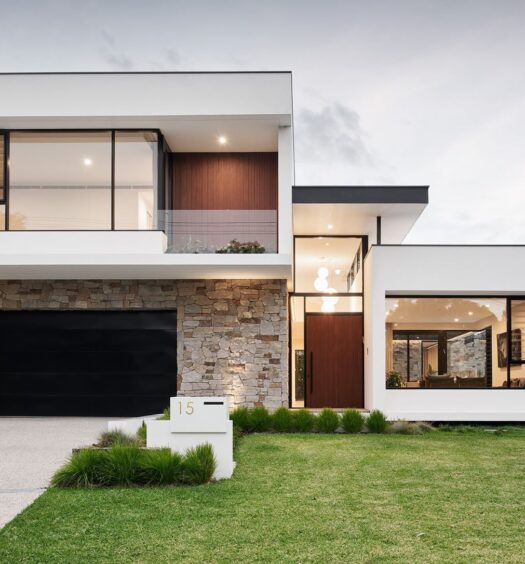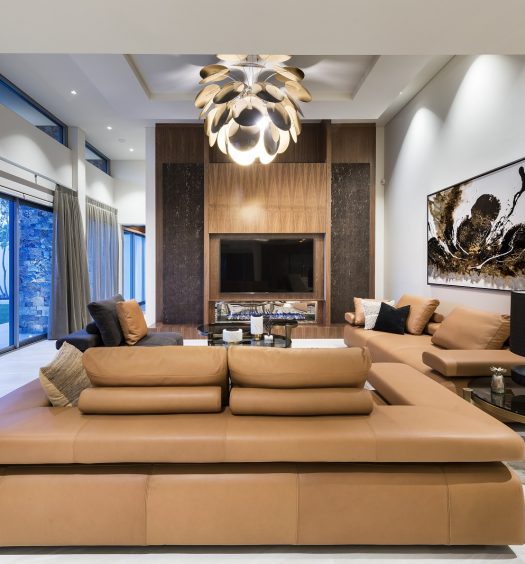Situated on the top of the north head of Curl Curl beach, award-winning Gremmo Homes has created a luxurious residence that includes all of the traditional beach house musts and combined them with an inspired selection of natural materials including stone, luxury timbers and retractable glass walls and windows, creating a home that is energy efficient, unapologetically stylish and perfectly suited to coastal living.
Expansive and spacious, the home has been designed and built to accommodate a growing family. The design successfully achieves a modernist aesthetic by completely redefining room orientation and customising the layout to the family’s specific needs, placing particular importance on harnessing natural light. One such example of this is the master ensuite which is open and features no internal doors. In connecting the ensuite and the master bedroom this way, light is drawn through the oversized windows and the internal courtyard below while privacy is protected by the solitary position of the home atop the north head.
Cantilevered balconies allow the stunning panaromic views to be taken in whilst enjoying privacy that has been naturally created as a result of the property’s exceptional elevation which gives the home a sense of hierarchy amongst neighboring homes, particularly from the vantage of the upper alfresco area. From this perspective, the owners can take in the stunning ocean views and imposing landscape below without leaving the comfort of the internal living spaces.
Gremmo Homes has risen to the challenge of providing spaces for both community and solitude in this exceptional family residence. Moving throughout the home an honest, open floor plan is revealed, exposing a casual family room, dining hub and stylish modern kitchen. Complete with study pockets and open spaces the room accommodates the growing family’s hobbies and interests in a functional and practical fashion. In the kitchen, honed marble and soft timber tones contrast with black cabinetry that houses state-of-the-art appliances, creating a space for both relaxed family dining or entertaining in style.
One of the most engaging aspects of the design is the varying texture and tones of the organic materials that have been used extensively throughout. At the entry, the natural stone steps define the unique and energetic values of the home within and lead to a large, richly toned timber door which is contrasted with the soft creams, neutral greys and vibrant greenery of the rest of the home’s facade. The soft natural tones are reflected inside unifying the interior and exterior spaces.
Working within a passive design the property features double glazed commercial grade windows, skylights and dramatic oversized, cantilever balconies. Beyond achieving a more sustainable home that effectively uses natural airflow and insulation to control temperature, these additions facilitate an effortless connection between occupants and nature. The family is also able to maintain approximately 85% self-sufficiency power consumption and thus impressive energy efficiency all year round through the use of a 10kw photovoltaic system and tesla batteries.
In this impressive residence, Gremmo Homes have both embraced and rejected many design and build traditions. By curating and customising the home for the clients they have created a cohesive and unique aesthetic that meets the modern demands of sustainability, visual neutrality, and the dynamic inclusions of natural colours and beauty.
A 106 Edgewater Drive Bella Vista Waters, NSW 2153
P 02 9629 9509
E enquiries@gremmohomes.com.au
I @gremmo.homes
W gremmohomes.com.au

