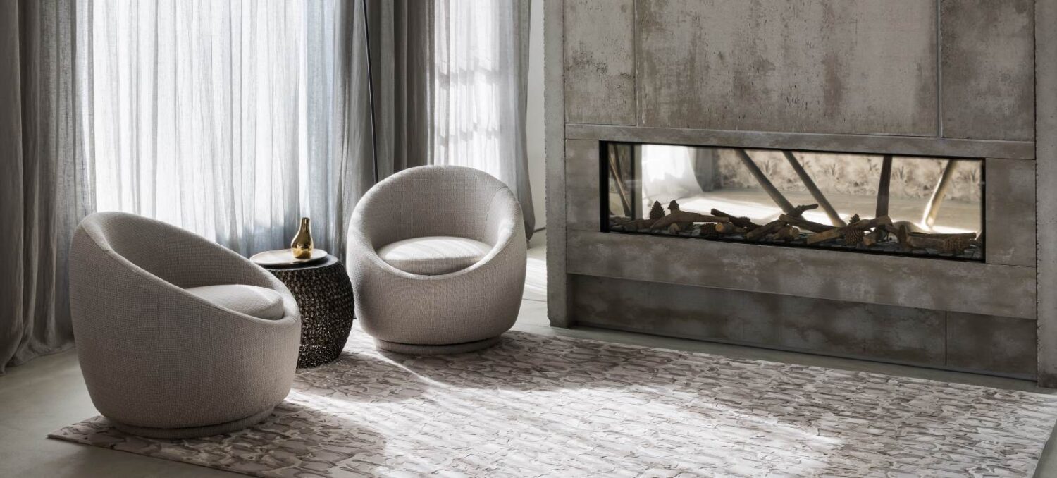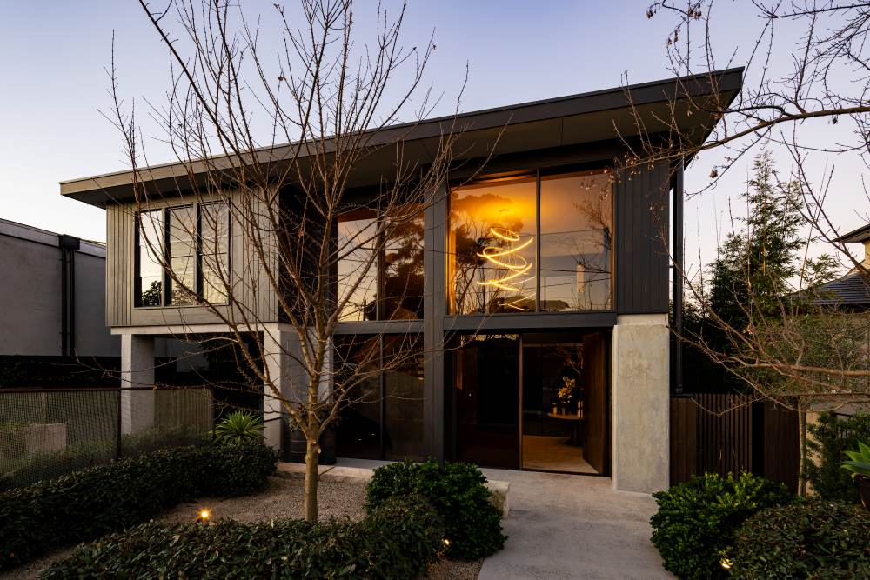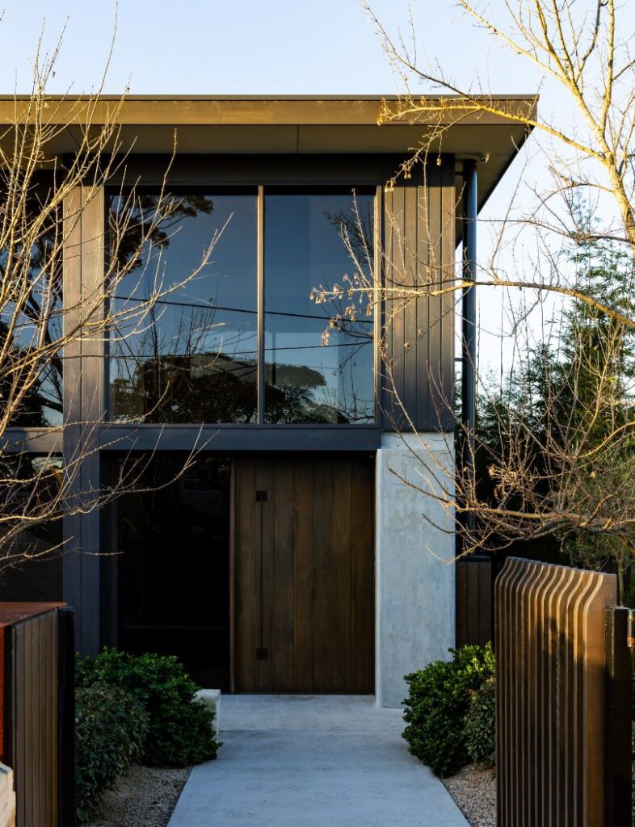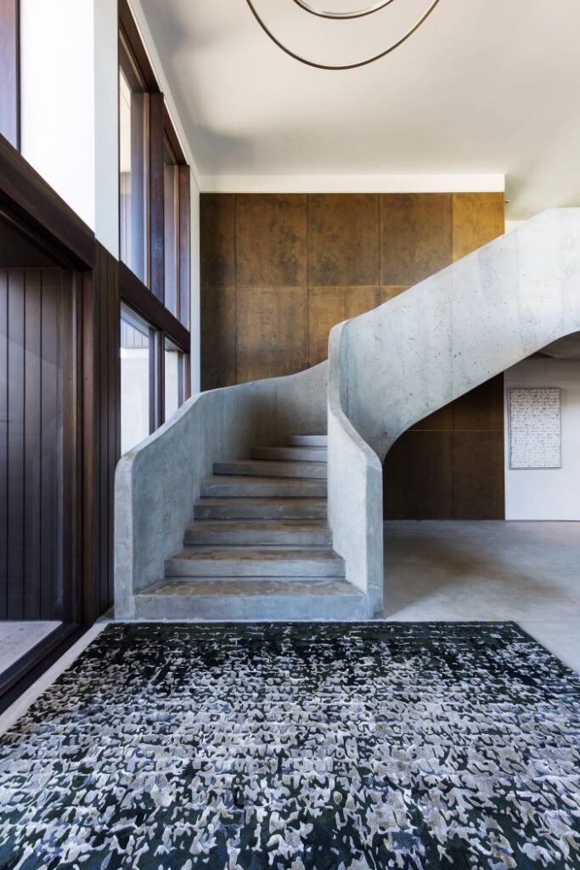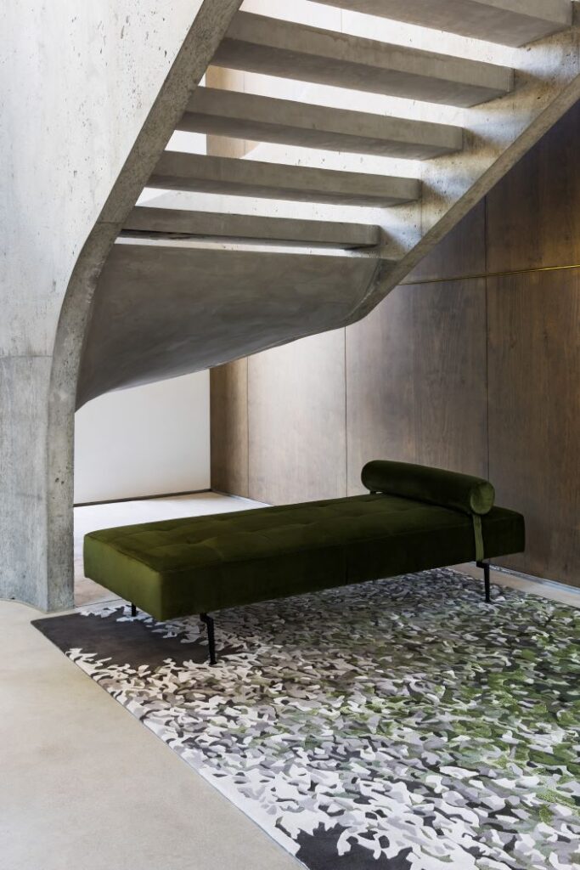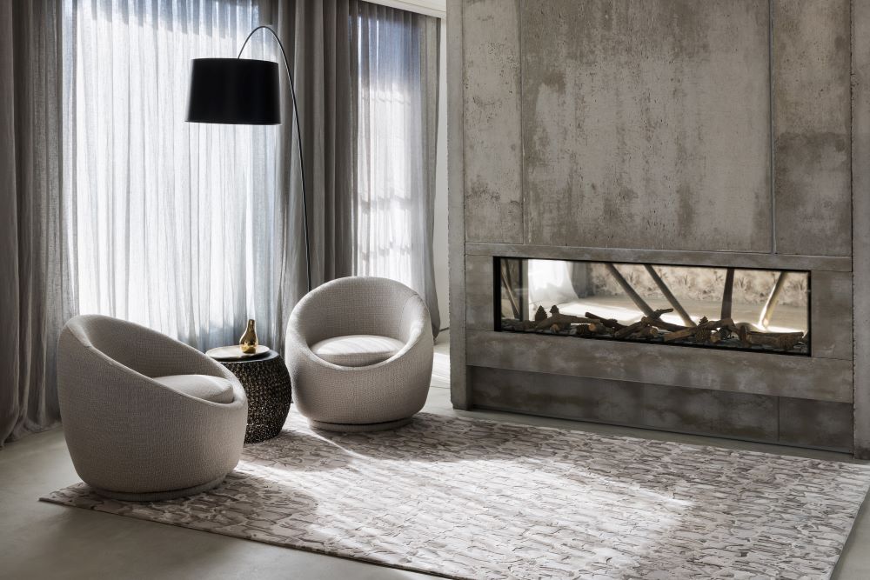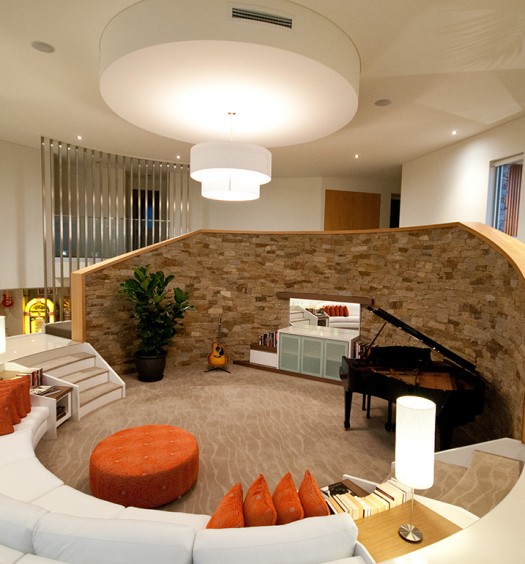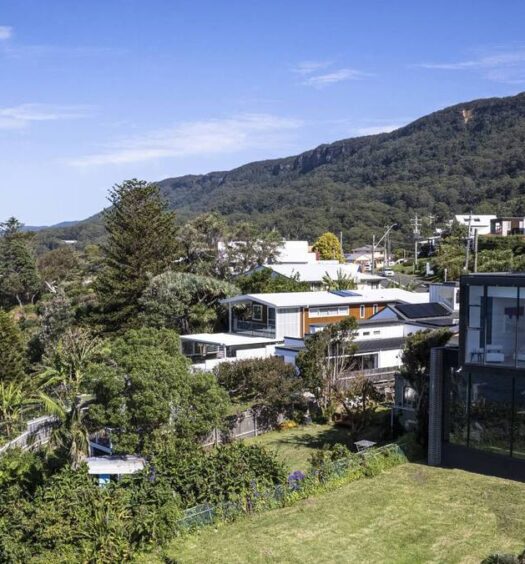This contemporary harbour-front home by Mardini Constructions stands as a testament to the multi-award-winning builder’s reputation for delivering exceptional results with difficult and complex projects. Situated on a steep sloping site in Henley, overlooking Wallumatta Bay and the Parramatta River, the existing 3 bedroom home was completely demolished. The site then underwent extensive excavation to accommodate the new 5 bedroom contemporary custom home which magnificently combines luxury family living with sustainable design.
Sydney custom home builders Mardini Constructions worked closely with the client and architects on the home’s design which was commenced by Algorry Zappia & Associates and further refined by Designcorp Architects. The brief called for a high calibre home of robust construction that would suit both the demands of family living and its waterfront location and construction consequently embraced a myriad of durable, low maintenance materials, including exposed concrete, recycled hardwoods, cedar, sandstone and marble. At the property’s entry, walls created from bricks that were cleaned and repurposed from the original home, a fence made from sandstone excavated from the site, and recycled hardwood timber on the front façade demonstrates the commitment to sustainability that is evident in every aspect of this unique project.
Entering the home, an overhead void floods the area with natural light through double height glazing and a spectacular exposed concrete staircase that was constructed insitu by Mardini, creates a dramatic focal point and emphasises the exceptional craftsmanship and meticulous attention to detail found throughout this sophisticated modern residence.
The refined minimalist interiors enhance connection to the exterior through extensive glazing which allows the stunning water views to become a backdrop for luxury living. The double-glazed low-E glass windows also ensure of optimal thermal performance without compromising on aesthetics. Cross-air ventilation was also a major consideration in the design, encouraging natural airflow, resulting in a comfortable and ecofriendly living environment. A thermal rating exceeding R3.5 for the roof area, along with custom LED lighting and hydronic floor heating, further bolsters the home’s energy efficiency and an array of 18 solar panels harnesses renewable energy, significantly reducing the property’s carbon footprint. To top it all off, a substantial 12,000 litre rainwater tank ensures a responsible and sustainable water supply. An unwavering commitment to the project also saw the implementation of additional thermal initiatives by the Mardini team resulting in the home well surpassing the nominated thermal performance rating and Basix requirements.
This outstanding project serves as an inspiration to the industry as a whole, reminding us that true luxury lies not just in opulence, but in the artful fusion of aesthetics, functionality and environmental responsibility.
See more luxury projects from Sydney Custom Home Builders Mardini Constructions.
 P 0419 714 719
P 0419 714 719
E elvis@mardiniconstructions.com.au
I @mardiniconstructions
W mardiniconstructions.com.au

