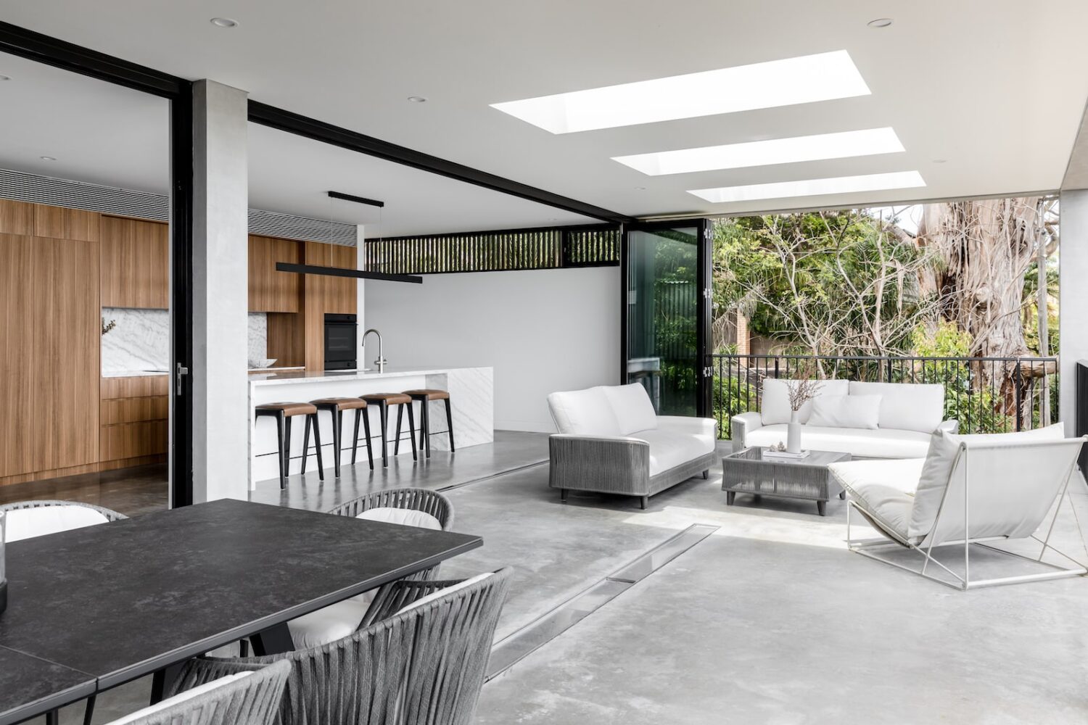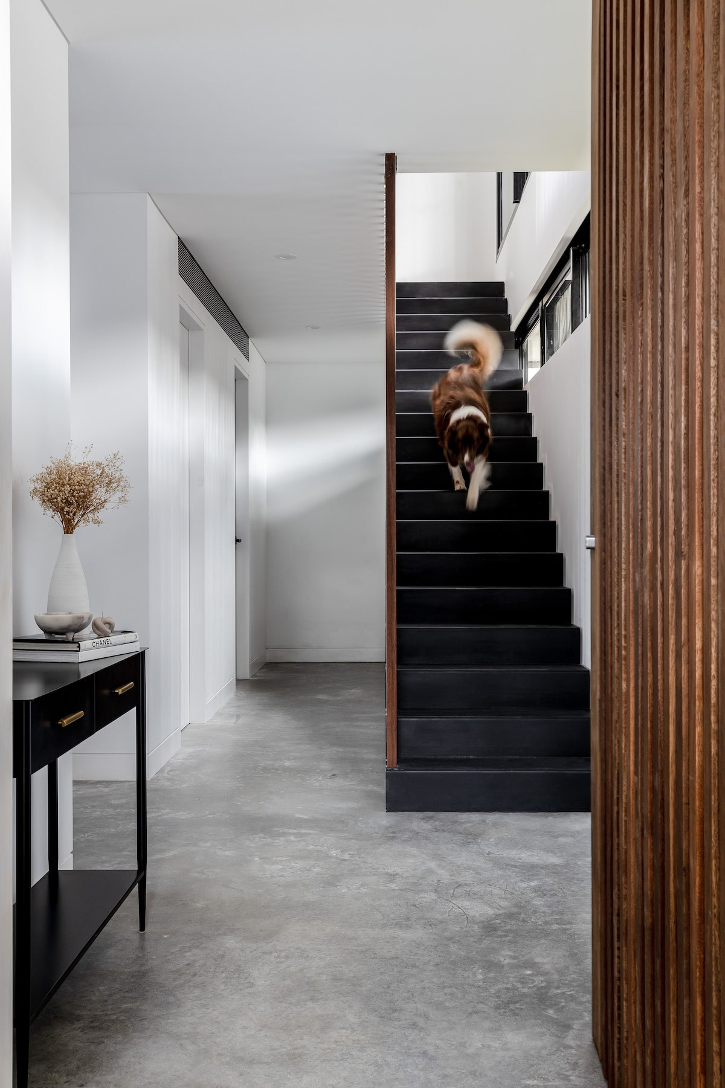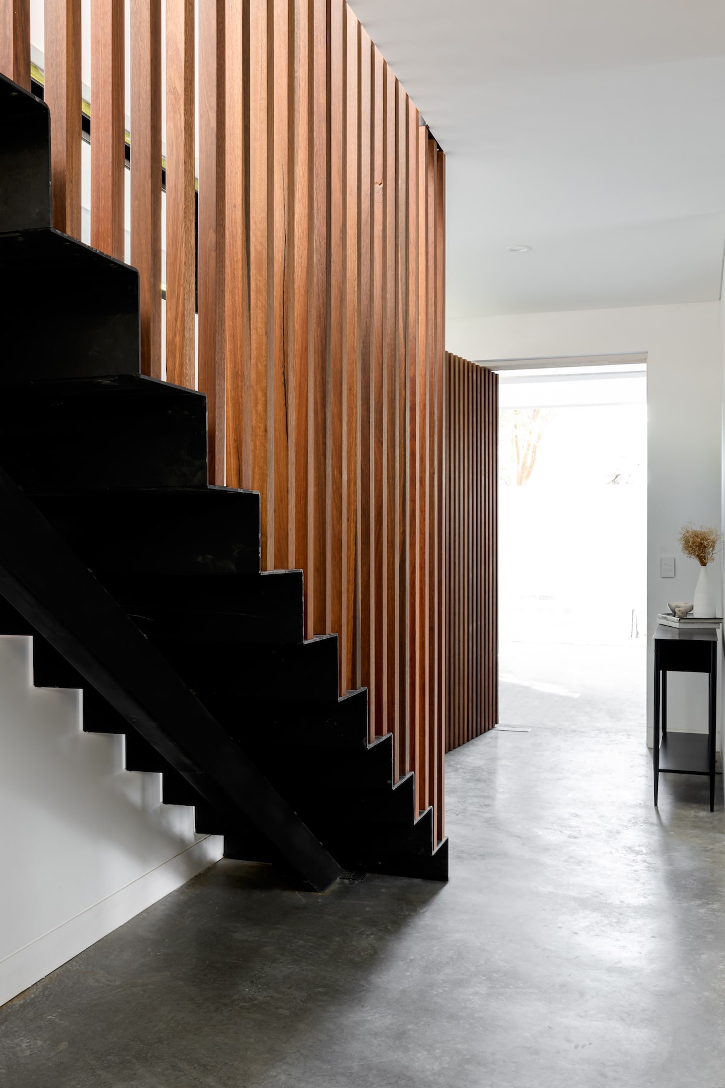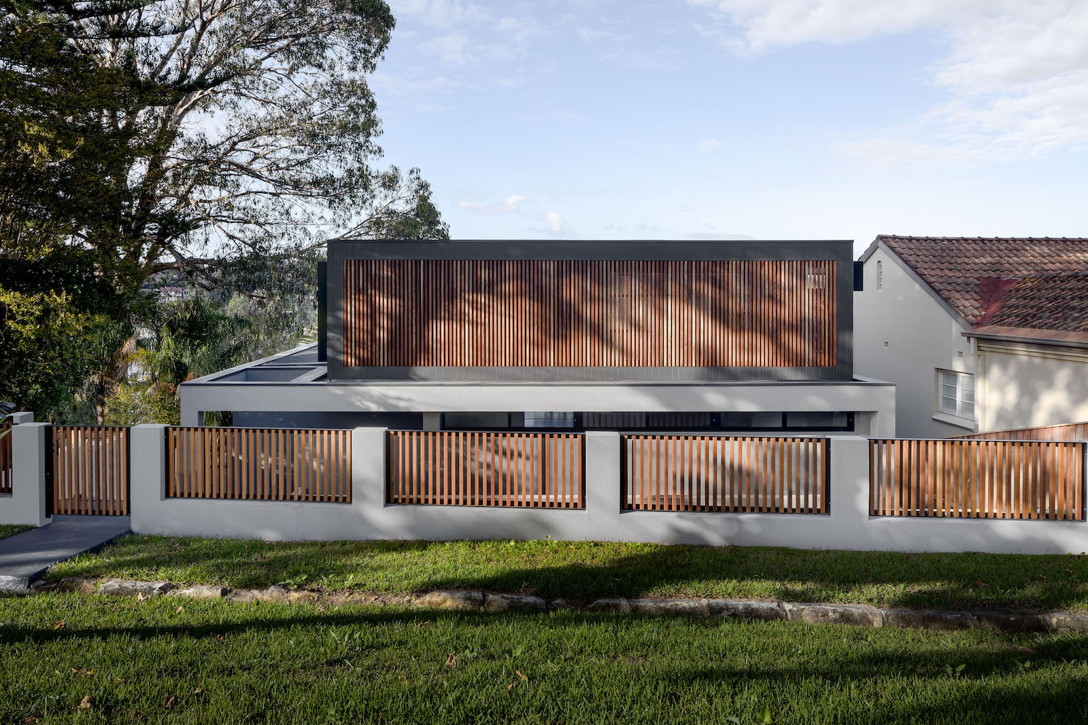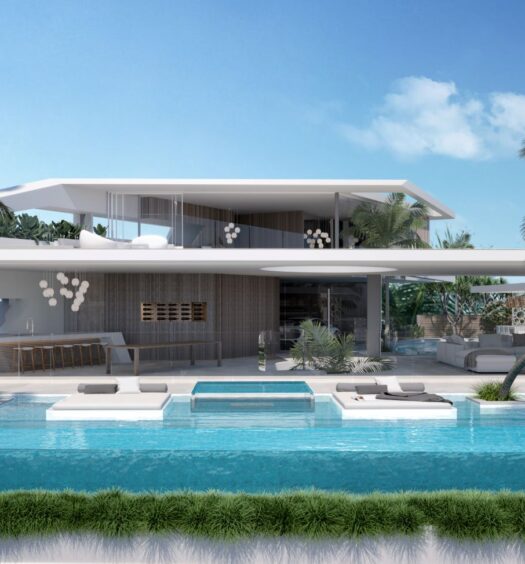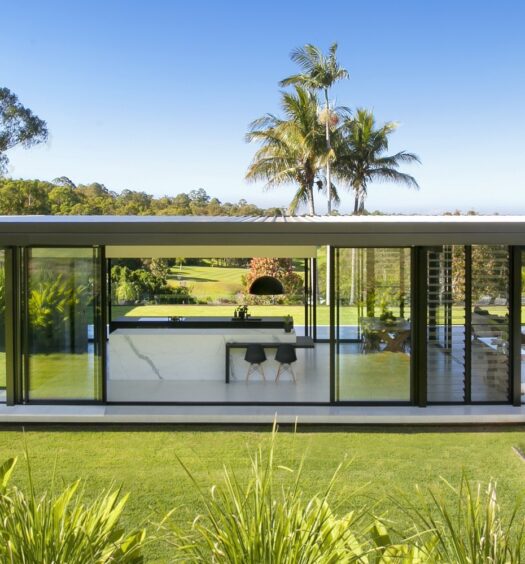Situated on a prime building site overlooking the harbour in Sydney’s Longueville, this new architectural home designed by Avenue One, commands the attention of passers by. Avoiding the stereotypes of traditional architecture, the bold, geometrical form creates a striking street presence whilst defining the separation of home and landscape in a gentle yet structured manner.
Utilising the steep slope of the site, Avenue One have designed a multi-level residence that hugs its cliff-side location. Extensive use of timber in both fencing and as an architectural feature that doubles as privacy screening, has ensured that the home sits in complete harmony with the environment despite its bold angular lines.
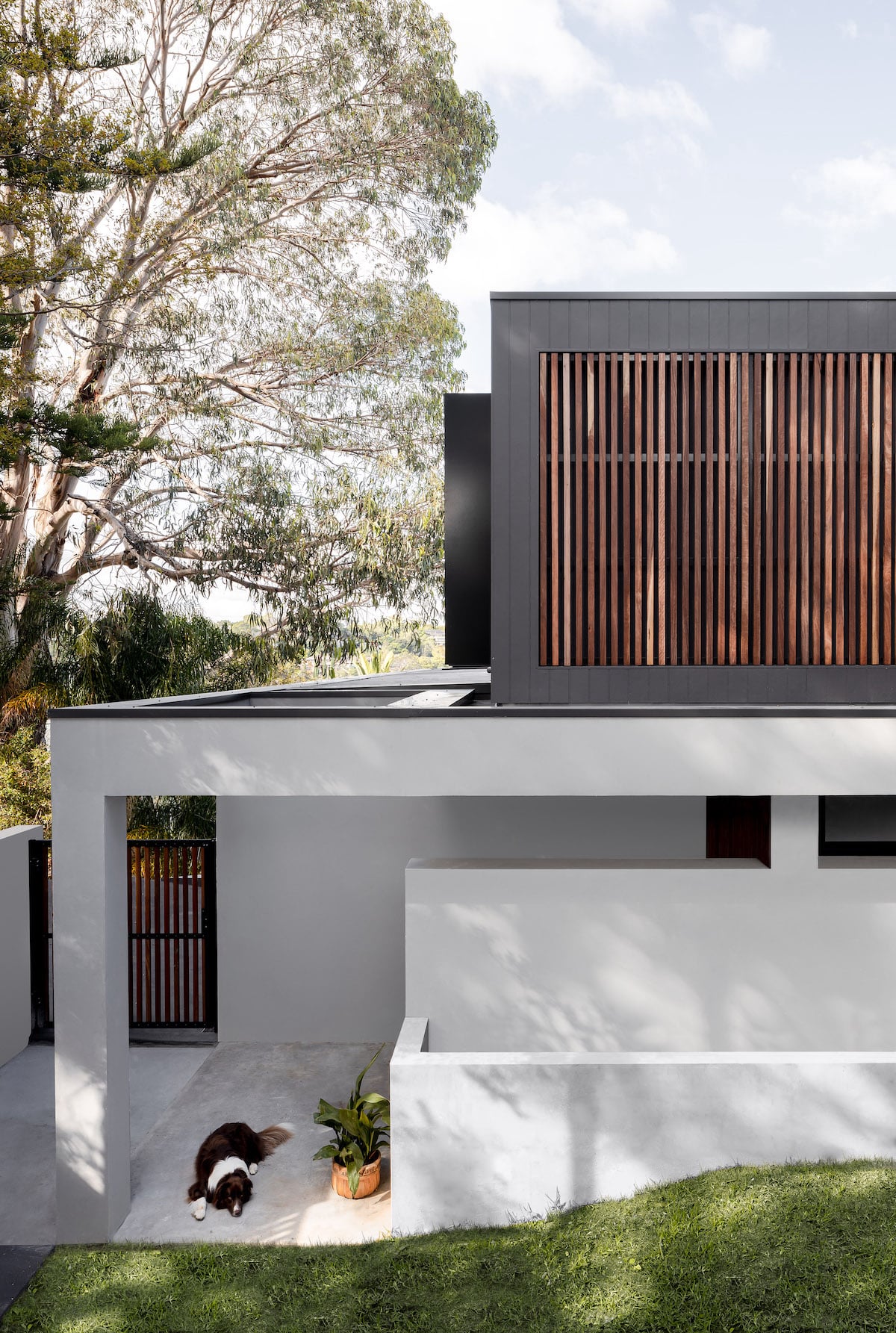
All Avenue One designs emphasise the power and beauty of natural light. In this property, daylight has been harnessed to illuminate the home through large operable skylights. The open plan design of the kitchen, living and dining areas allow this valuable natural resource to travel through the home unobstructed. This inspired design element frees the property from the confines of relying on a directional aspect for energy efficiency, and ensures the home is light and bright.
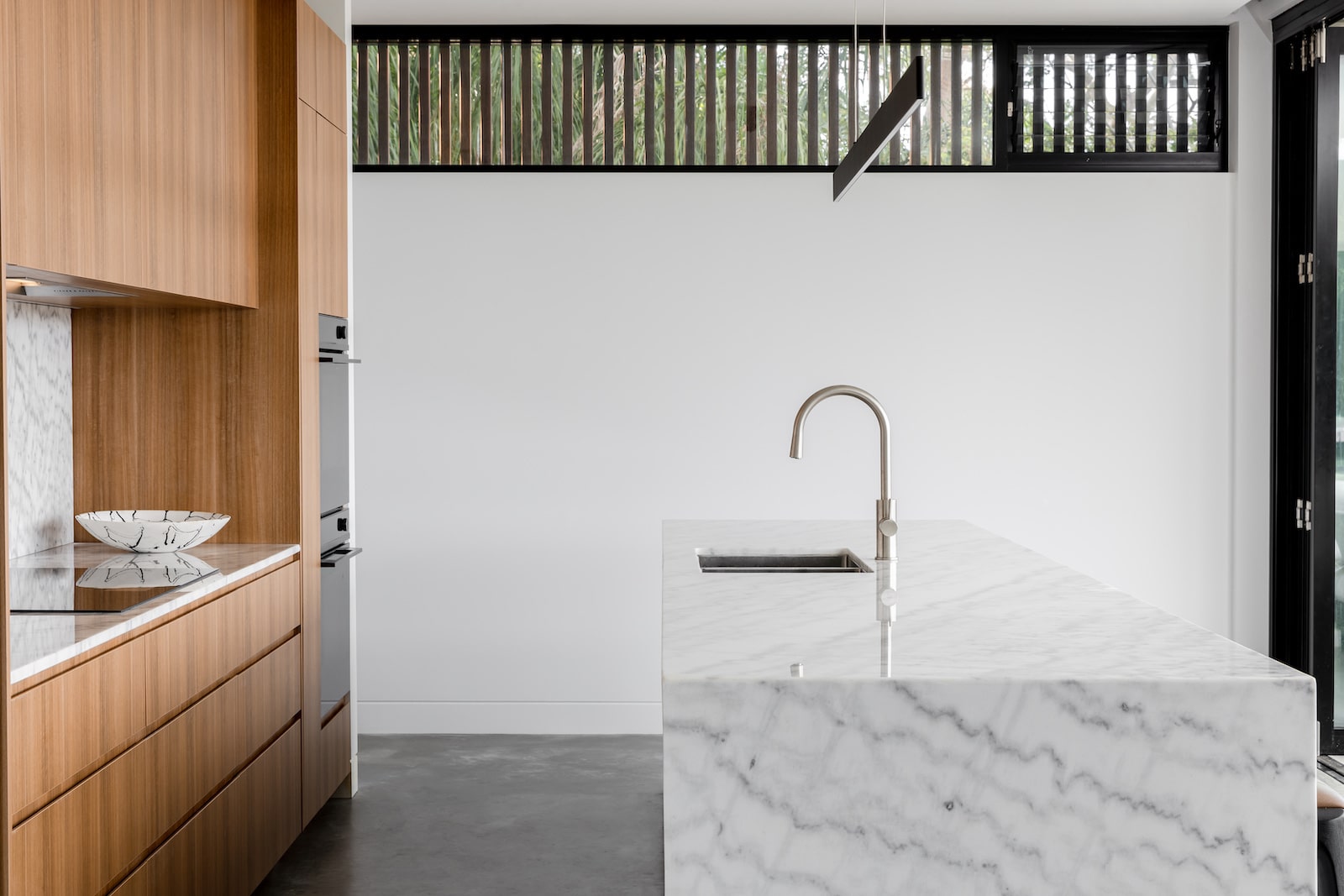
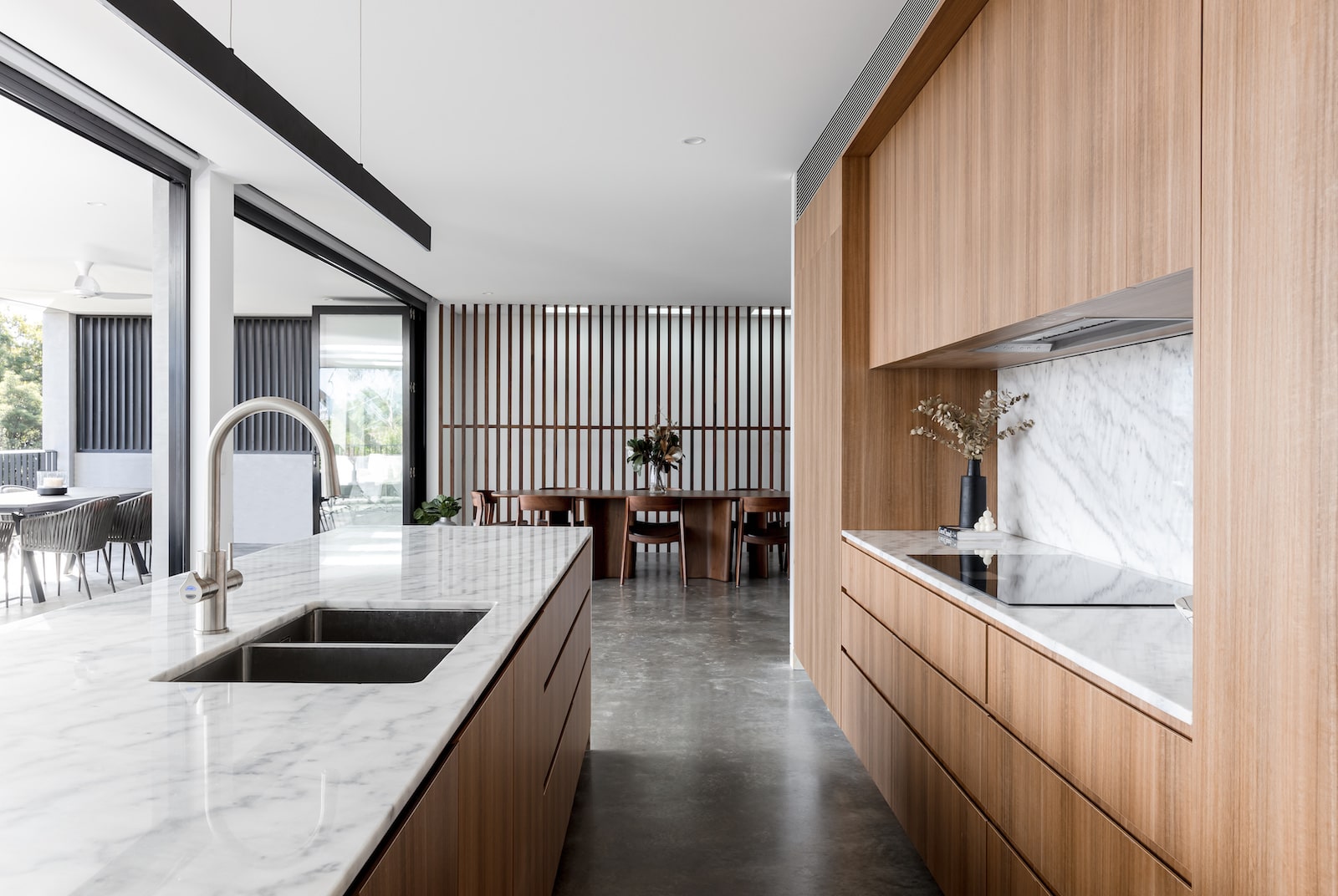
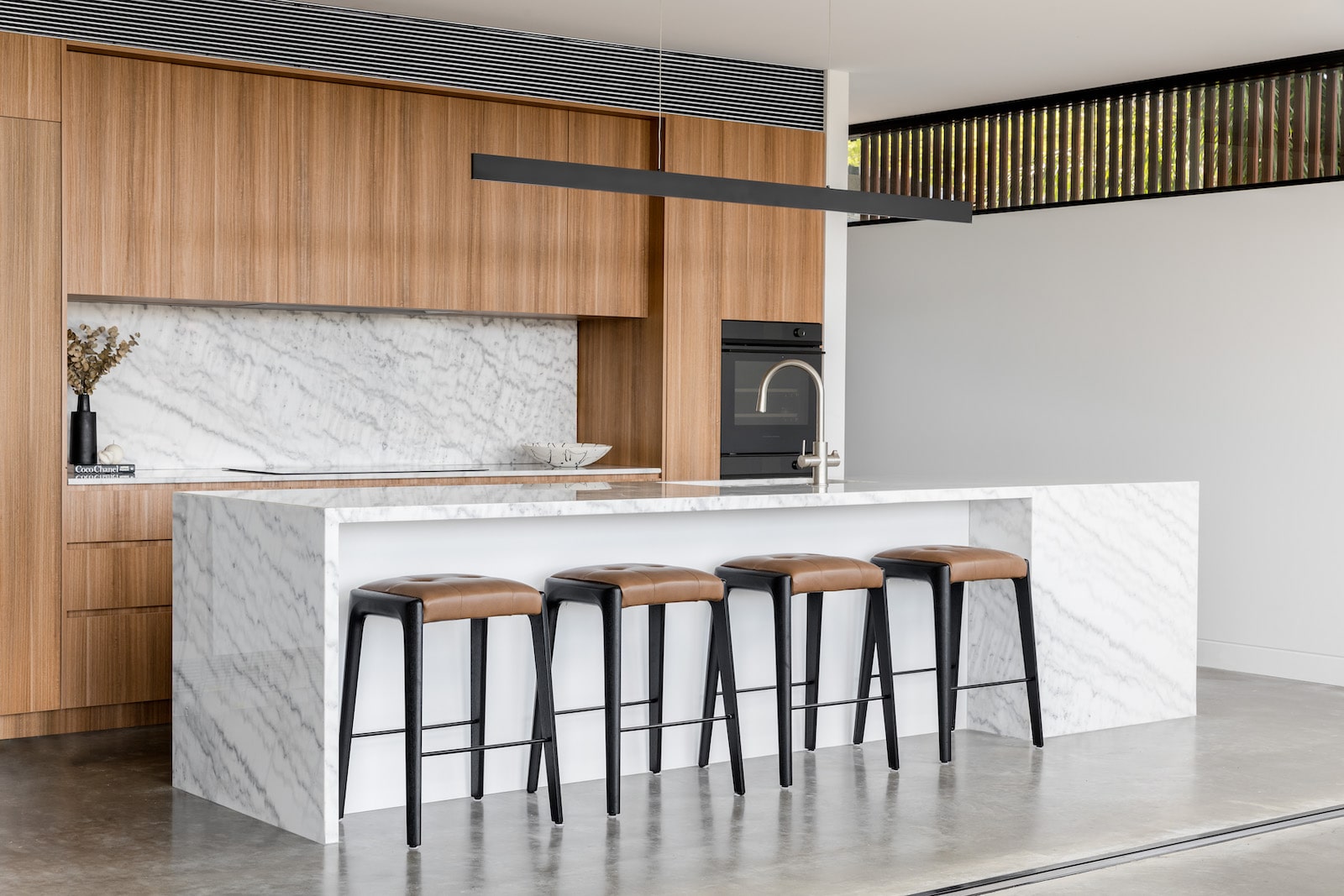
Anchored to the landscape, Avenue One have mastered the difficult sloping block by excavating through rock and embracing the site’s mature trees, and despite the obstacles have quite remarkably designed a home that captures water views in most rooms, without disrupting the surrounding environment.
The tension of sharp architectural shapes and minimalist design has been softened thanks to an expertly chosen material selection that includes polished concrete floors, feature timber balustrading and timber veneer cabinetry combined with stone benchtops. The clean lines and neutral palette, draw the eye toward the harbour vista bringing the outside in.
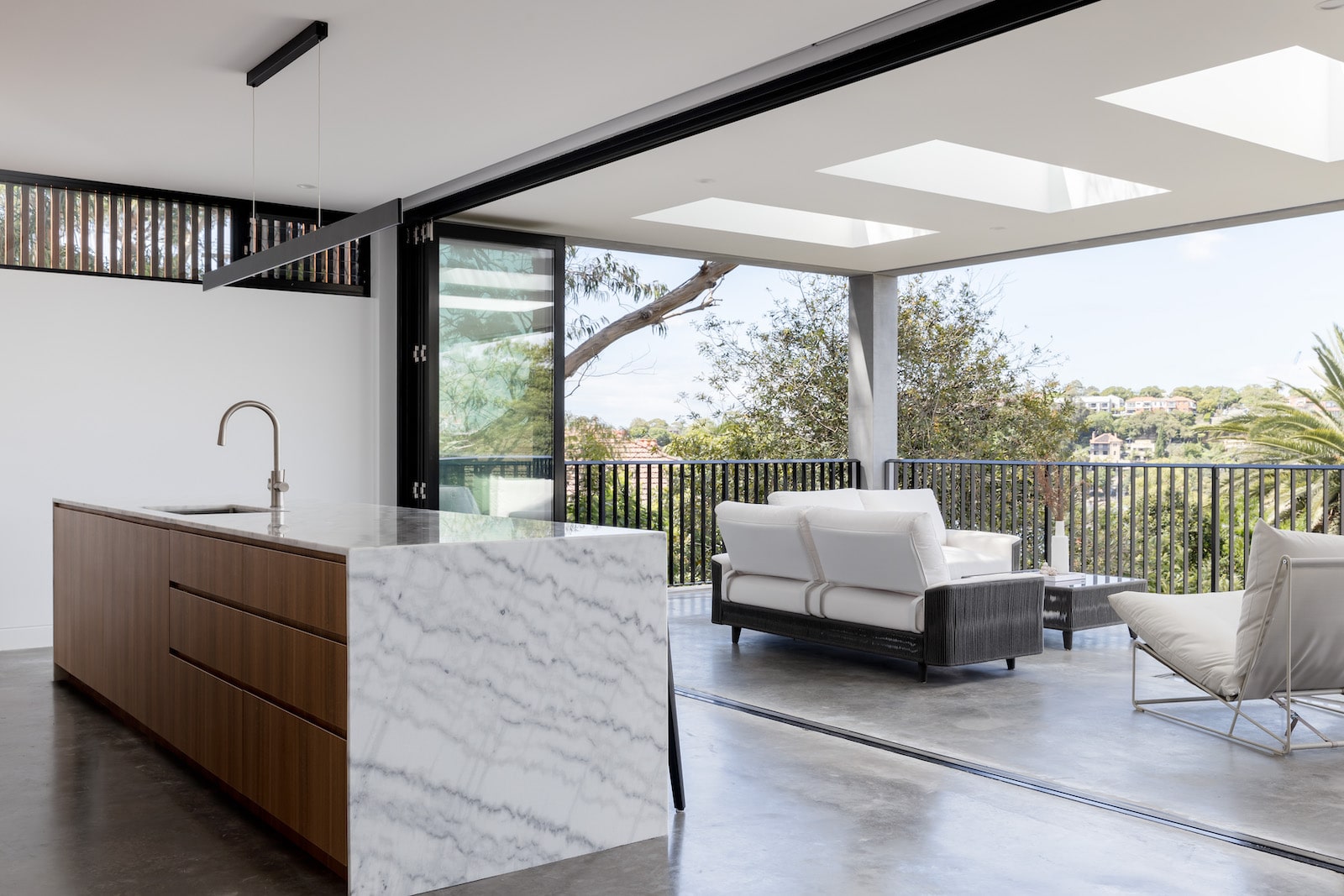
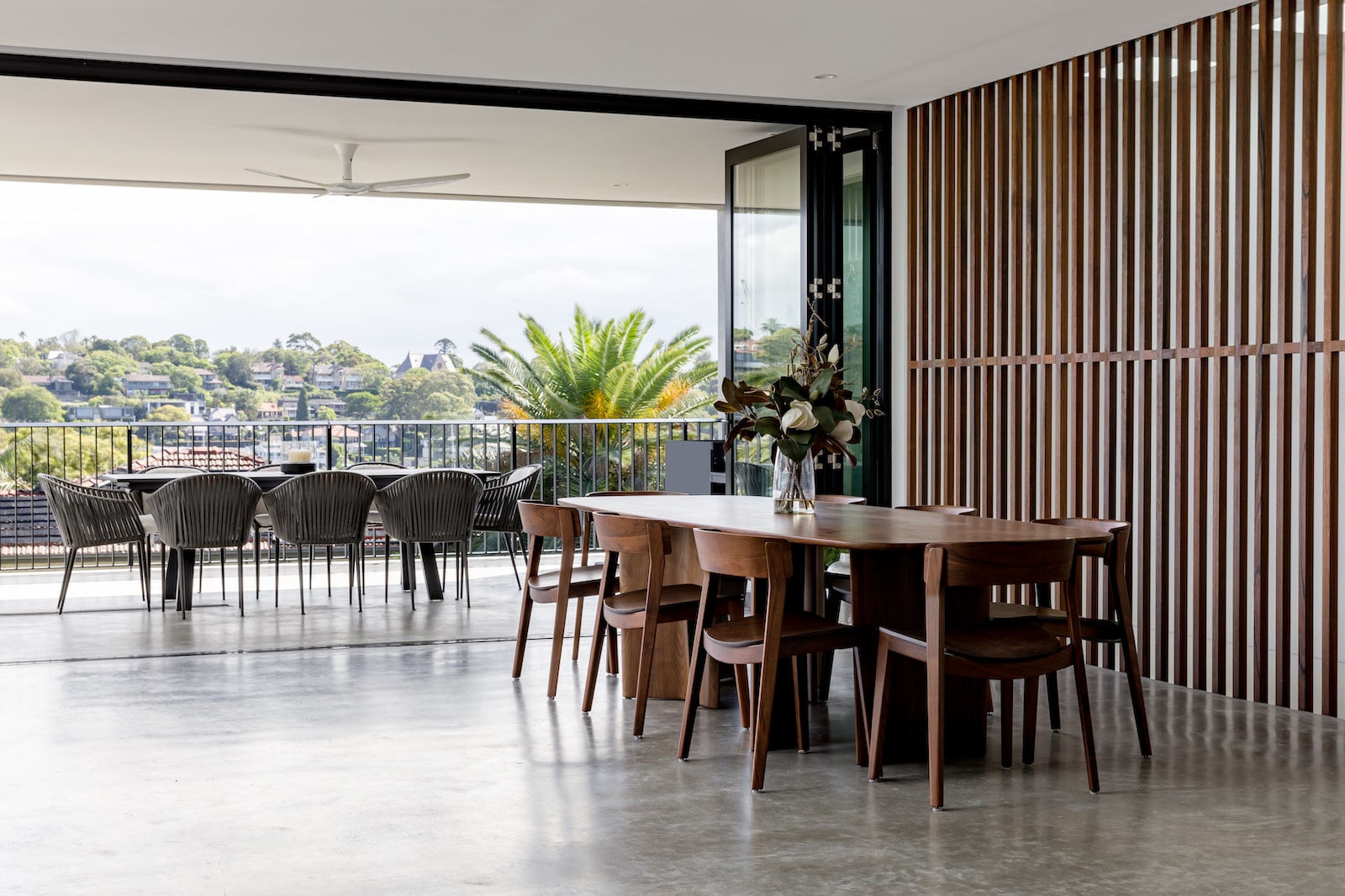
A connection to the external environment has been further emphasised by a continuation of the concrete flooring onto the generous alfresco area, creating a seamless transition from the interior to exterior which is accessed via stacking glass doors which allow the space to be fully opened up to create an expansive space for entertaining.
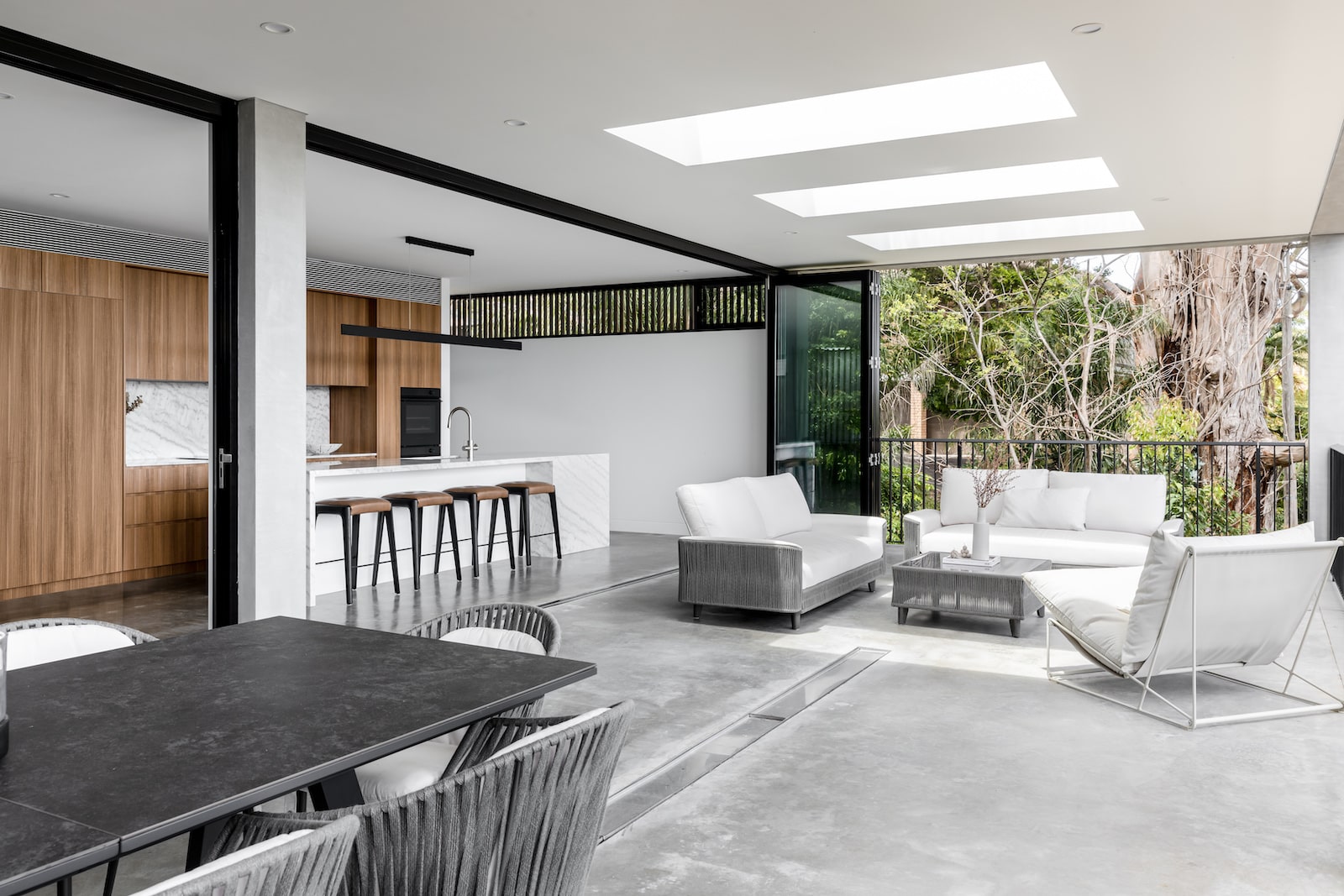
Utilising the minimalist aesthetic to their advantage, Avenue One has infused luxury living into every space with refined architectural lines and flawless finishes. The 5 bedroom, 5 bathroom home also has inclusions that well and truly position it amongst homes of the highest calibre, including a spectacular subterranean cellar and accompanying wine room, well suited to enjoying the finest pours from around the world. Naturally quiet and well insulated, the space is reminiscent of Barossa Valley cellar doors. The home also features a stunning infinity-edge pool that hugs the steep slope, overlooking the harbour.
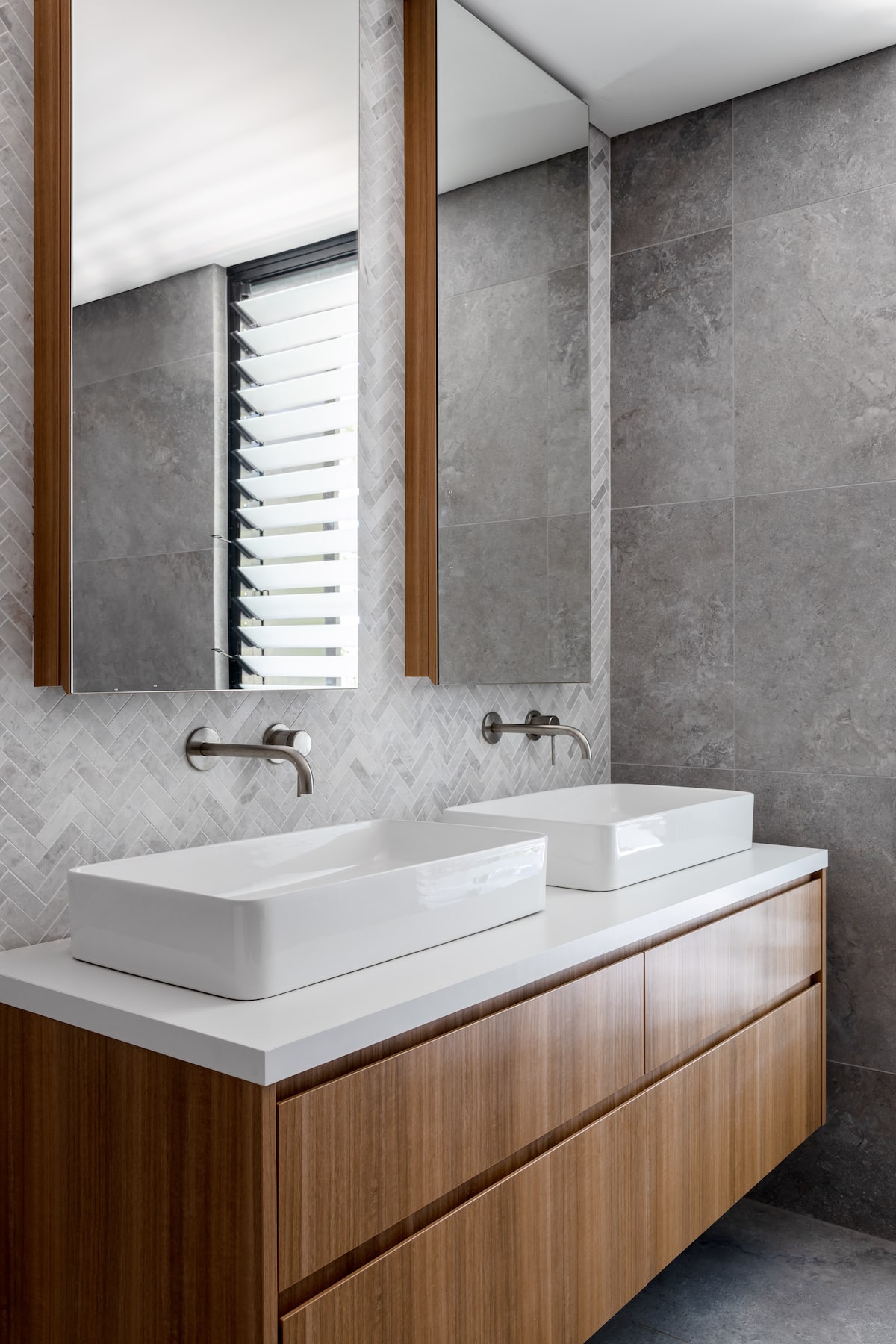
Avenue One was founded in 2016 by Tom Ellwood. Tom’s highly qualified team are committed to delivering design innovation and exceptional service, bringing their award-winning creativity and professionalism to each and every home.
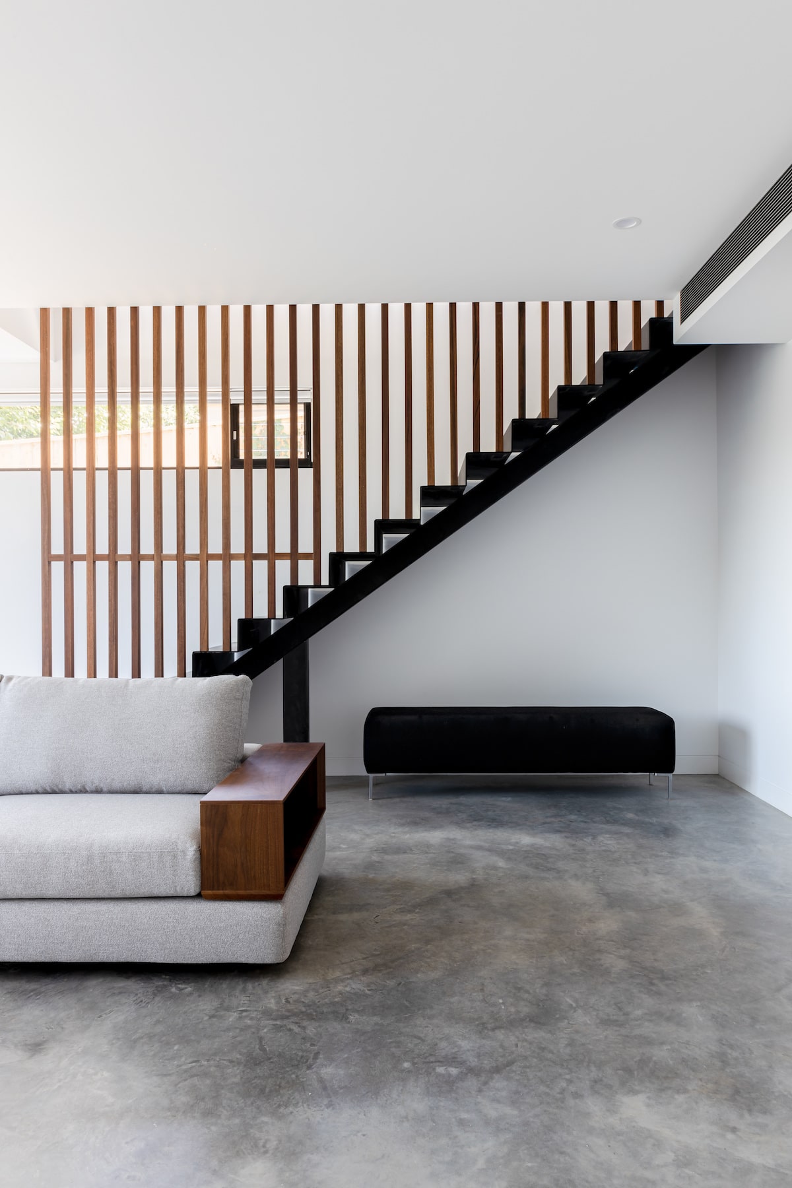
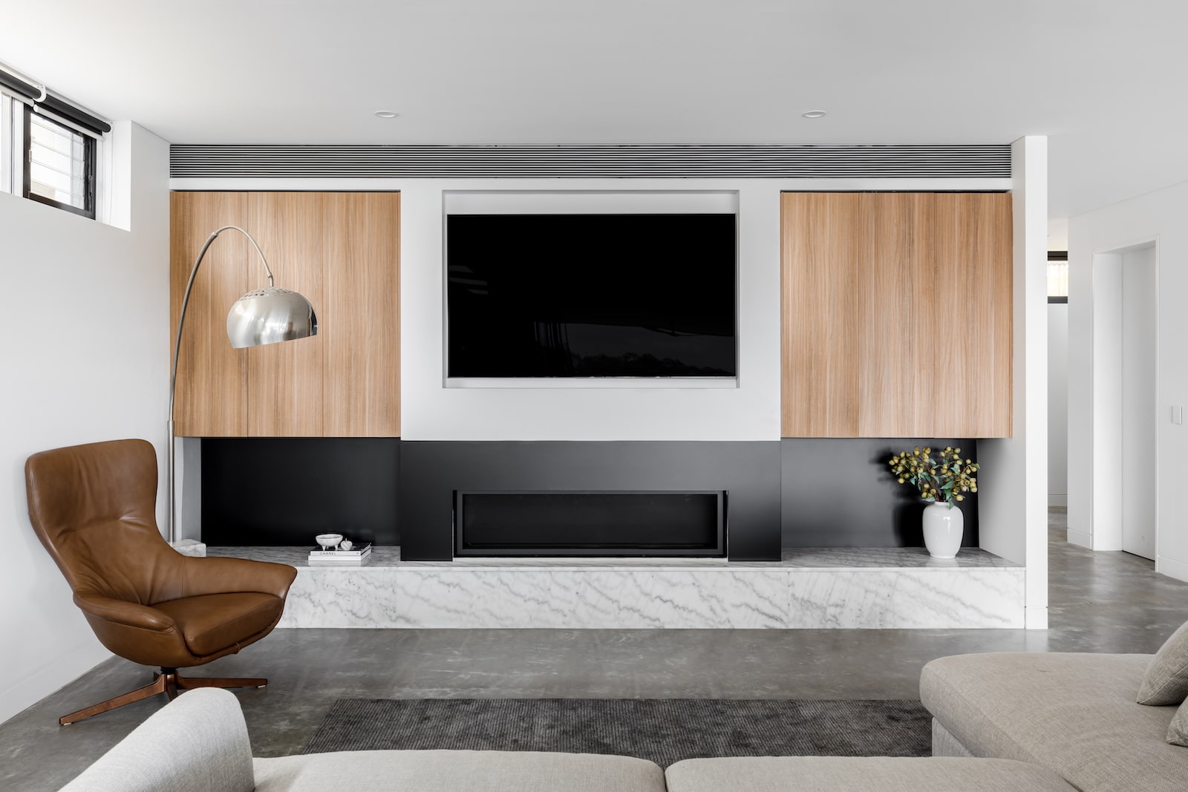
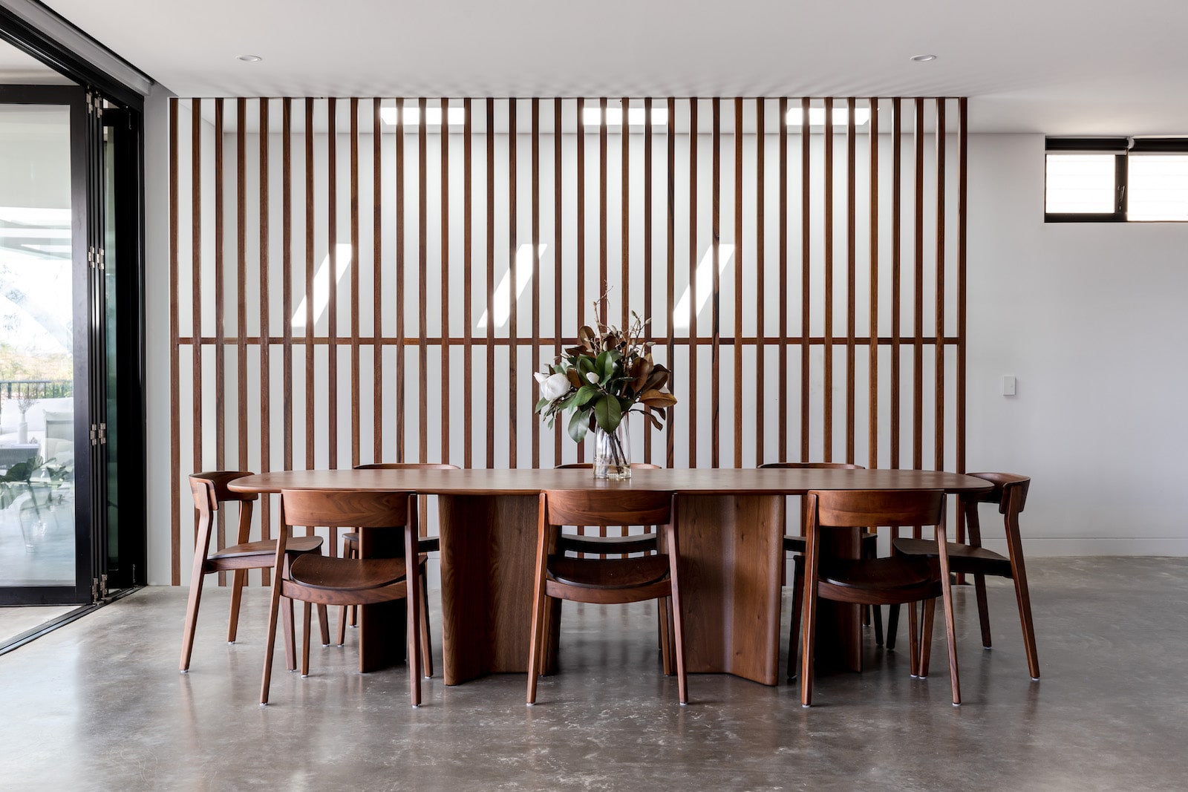
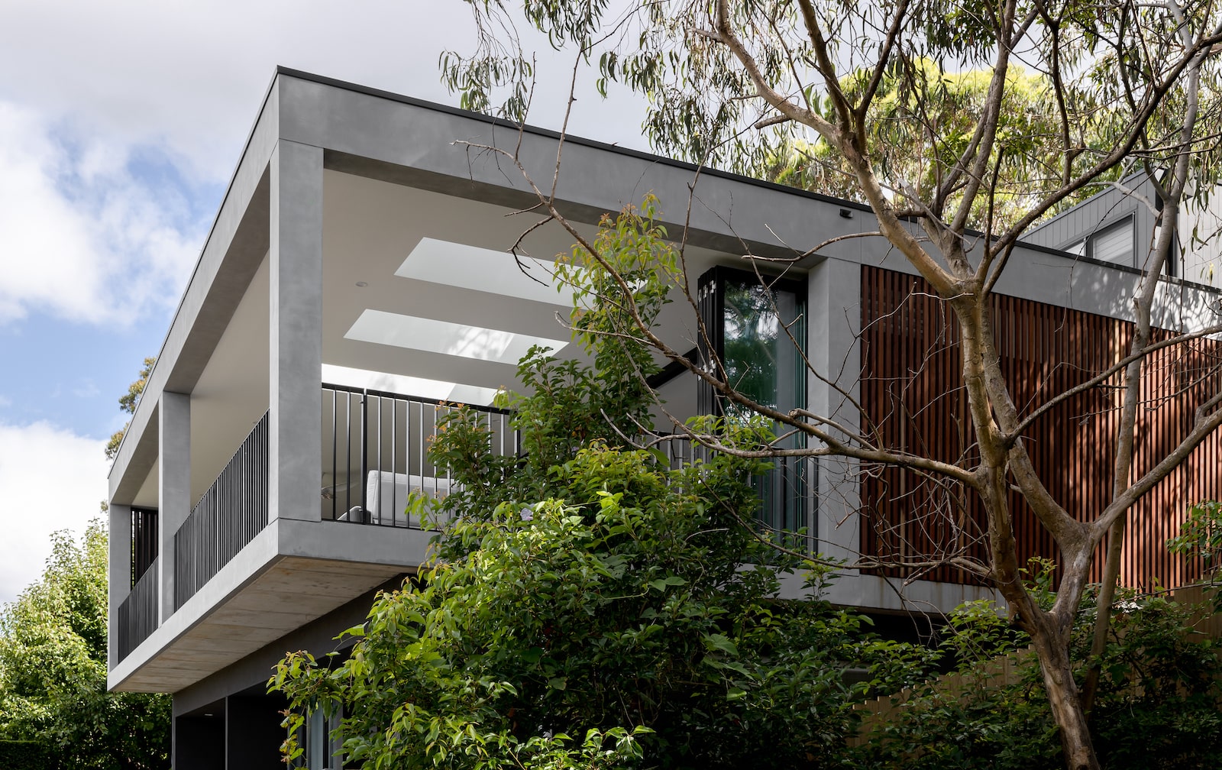
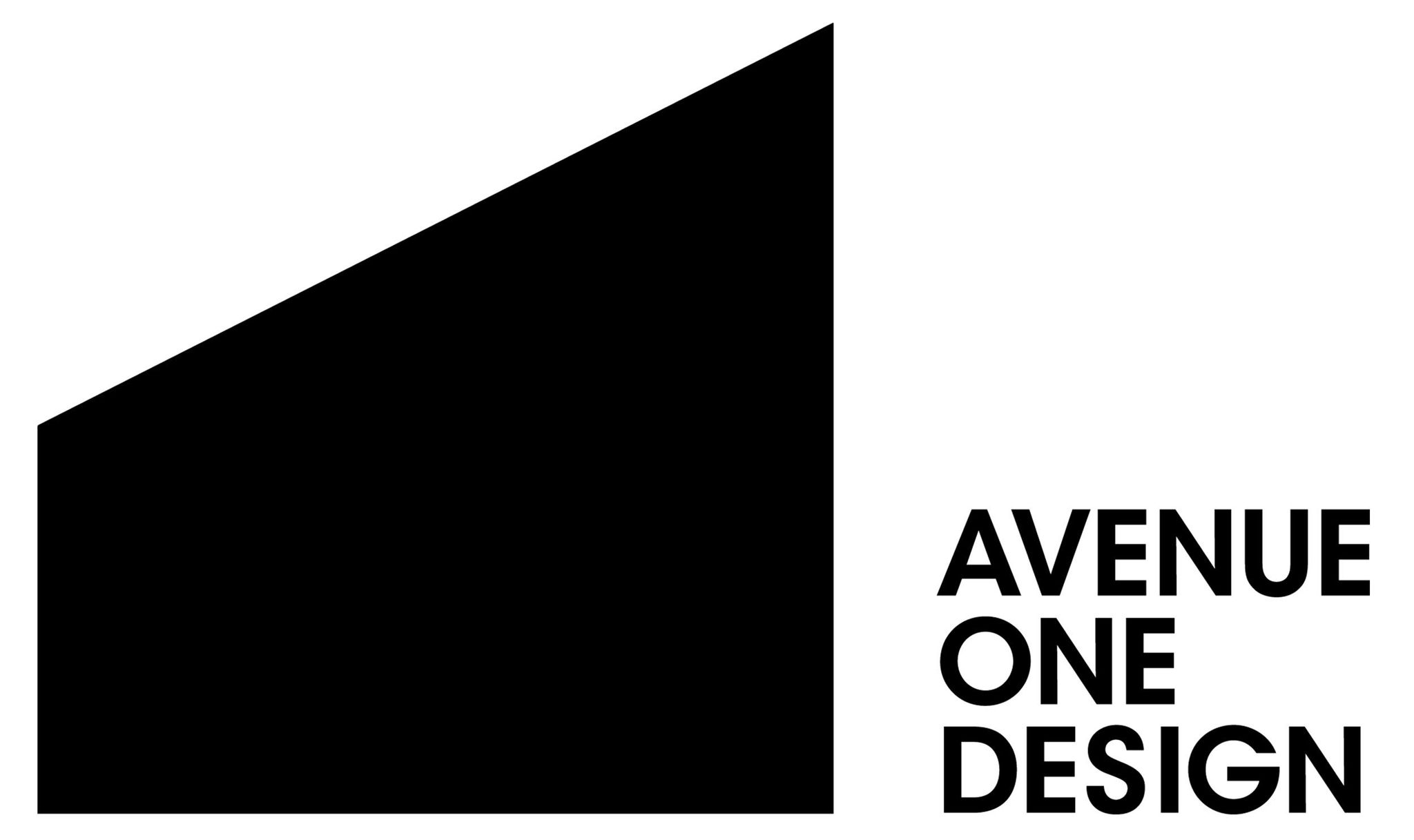
A 3/18 Hutchinson St, SURRY HILLS, NSW
P 02 9054 1234
E enquiries@avenueonedesign.com.au
I @avenueone_design
W avenueonedesign.com.au

