Having captivated Sydneysiders with its ‘liquid’ looks, the city’s most architecturally progressive apartment building, Eliza in Elizabeth Street, is turning heads worldwide.
As well as winning the local Master Builders Australia and Urban Taskforce Design Excellence Award, the 17-level Eliza was selected as a finalist in the International Design & Architectural Awards and shortlisted for the Idea Awards.
More industry honours are sure to follow in this unique building where every floor is a different shape and each of the 19 apartments is bespoke – Eliza is Sydney’s first example of ‘liquid architecture’.
The facade of Eliza is contoured, sculptured and asymmetrical.
‘Liquid architecture’ is to buildings what plastic surgery offers humans: dramatically improved looks. For years Sydney’s apartment buildings have been characterised as egg-crate boxes that all look similar. Now Eliza has shown how to ‘loosen up’.
It was designed by avant-garde architect Tony Owen using three-dimensional computer modelling and ‘visualisation’ software which allows several users to work concurrently, merging and synchronising individual ideas into one cohesive outcome.
“Sydney residents deserve to live in truly beautiful spaces rather than lifeless apartment boxes, and we architects now have the tools to create complex geometric forms as affordably as traditional designs,” said Mr Owen, who honed the technique on his own family home, Moebius House at Dover Heights, which also won international recognition.
Not only has Eliza caught the eye of the architectural fraternity it proved popular with buyers, selling out shortly after completion.
Edward Doueihi, the Managing Director of Ceerose, which developed and constructed Eliza, is justifiably proud. “We wanted to create a building with an architectural point of difference that did justice to our landmark site” he said.
“Eliza took us three years to build, but it was worth the effort. Nothing in this building is off-the-shelf; it has all been custom built. It was a labour of love for us but Eliza is the best endorsement for quality and attention to detail that our company could ever have.”
Eliza comprises ten two-bedroom apartments on its lower five levels, eight full-floor four-bedroom apartments from levels six to fourteen, and one penthouse spanning the top three storeys.
A feature of many apartments is a wintergarden, which acts as a climatic buffer zone. Glass concertina doors slide the full length of the terrace, giving residents an adaptable space; open them partially to gain the easterly breeze; open them fully to create a larger outdoors area; or keep them closed to extend the living area during inclement weather.
Eliza is in the heart of the CBD’s hustle-and-bustle yet it has tranquil Hyde Park as its front yard.
“There are only a few major cities of the world that offer apartments with such a leafy outlook,” said Irene Lau of Savills Residential Projects. “Eliza has a unique external character yet its interiors are timeless, capturing the spirit and sophistication of those grand buildings fronting Central Park in New York and Hyde Park in Knightsbridge.”
Each full-floor apartment has a self-contained, 50 square metre ‘west wing’ ideal for use as an office or for accommodating relatives, grown-up children and guests. This separate ‘wing’ has a large bedroom with a walk-in robe, a marble ensuite and direct lift access without needing to pass through the rest of the apartment.
“The ‘west wing’ is perfect for use as a home-office, and several of our residents use it for business,” said Mr Shalhoub.
But undoubtedly the most jaw-dropping of all the apartments at Eliza is the 499sqm penthouse, with outstanding views over Hyde Park’s emerald tree canopy to Sydney Harbour.
The penthouse has four bedrooms, six bathrooms, a private lobby and an internal passenger lift constructed of limestone, onyx and timber.
The grandeur of the penthouse is accentuated by ceilings that are 3.8 metres high – 50% higher than conventional Sydney apartments – and classically-proportioned rooms with expansive walls to accommodate major works of art.
Levels 15 and 16 are devoted to living, dining and sleeping areas, with the rooftop level being an ‘entertainer’s haven’. It has a landscaped terrace, an outdoor kitchen and a transparent infinity-edge swimming pool so swimmers can see the exhilarating views whilst underwater.
A sweeping 10-metre high marble staircase links each floor of the 3 level penthouse. The cantilevered staircase had to be installed using robotic technology due to the panels weighing up to 400 kg.
The sophisticated kitchen includes beautiful stained oak veneer cabinetry and Calacatta marble benchtops. With a butlers kitchen and top of the range European appliances inclusive of a hand crafted stove and $50,000 of fully integrated refrigeration, the kitchen has everything you would possibly need.
The penthouse comes with additional basement storage space and three secure car parking spots, accessed through a discrete private driveway. . . perfect for those wanting to keep a low profile.
Real estate guru, John McGrath, says the penthouse offers an unsurpassed lifestyle in what is one of Sydney’s most culturally significant precincts. “It makes use of the world’s finest materials and finishes in a technologically brilliant way, and everything is over-specified, including double glazing and acoustic innovations to ensure whisper-quiet interiors.”
Ceerose was founded in 1998 by Mr Doueihi and has expanded to become a full service property development and construction company. The licenced builder continues to maintain a hands-on approach, delivering such award-winning apartment developments as Jade in Sussex Street, CBD, Eden at Chippendale and DNA at Camperdown.
“We are agile enough to take advantage of opportunities as they arise – ranging from boutique residential developments to large scale mixed use developments – and we are not constrained by unnecessary management layers, outmoded corporate culture or timid decision-making. This means we can get a project started quickly and efficiently, and see that project through to completion,” said Mr Doueihi.
One Ceerose project nearing completion is Harbour Mill at Pyrmont which cleverly weaves modern apartments within the remnant facade of the Edwin Davey Flour Mill, which was built in 1896.
Preserving as much of the mill’s history as possible was a priority for Mr Doueihi because of a family connection to the site. His father ran a bakery in Cowper Street, Granville, and he’d often take the young Edward to the mill to collect supplies.
“I’ve been emotionally attached to the mill since my childhood,” said Mr Doueihi. “Unfortunately most of it burnt down, but when the site came up for sale I was determined to own it and build something that reflects the mill’s proud history and my fond memories.”
To ensure of the best outcome, Ceerose staged a design competition and invited some of the city’s top architects. Acclaimed international firm Grimshaw Architects won the competition with a unique solution that pays tribute to the mill’s heritage.
An integral feature of the winning design was restoring the remnant facade, and integrating it with the new structure.
“We approached this design with a simple goal – to create a building that is conceived first and foremost for its residents and which provides a sense of address and community,” said Simon Fleet of Grimshaw Architects. “We retained the mill’s industrial character and inserted a series of generous and contemporary apartments that will be defined by the quality of their space.”
Ceerose has woven subtle references about the mill’s history into the new building, such as the 19th Century styling of the new bracing struts to reinforce the existing façade. The facade of the new structure is built from large sliding panels which reference the original warehouses of the area, and which offer excellent environmental performance.
“Blending the old with the new gives us an architectural point of difference over most other residential developments,” said Mr Doueihi. “We pay further tribute to the mill’s history by displaying photos and storyboards, and by integrating public art into our heritage interpretation strategy.”
As part of the development, Ceerose improved the public domain to connect to the Wentworth Park Light Rail Station adjacent to the site. Harbour Mill is due for completion in late 2015.

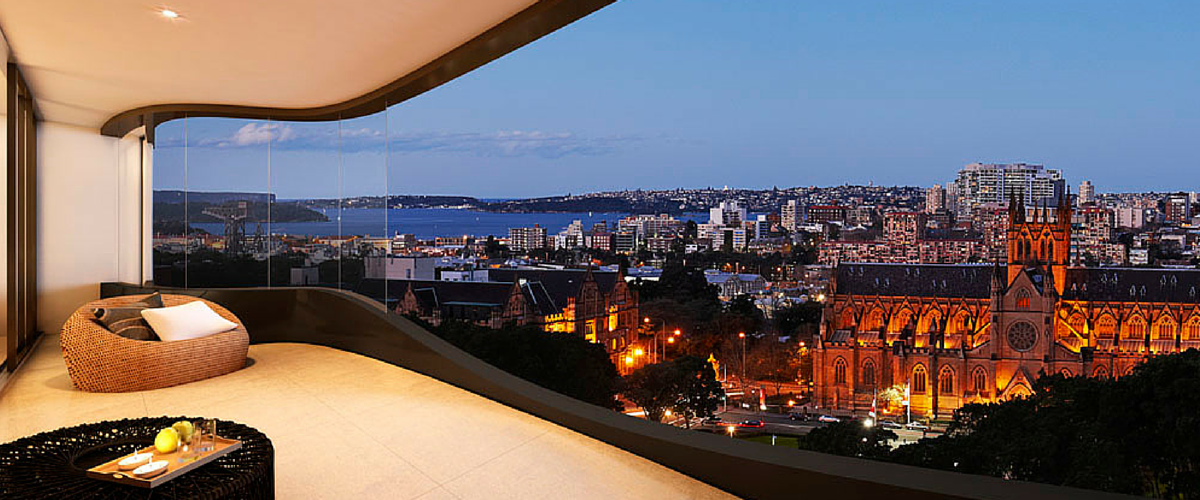

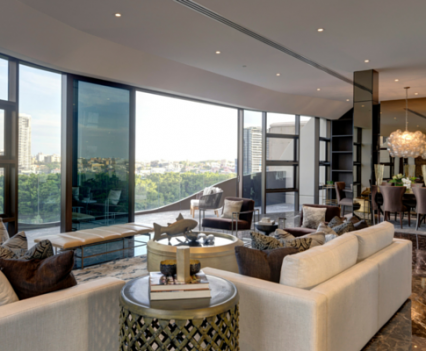
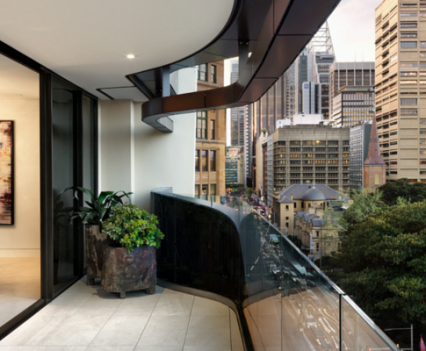
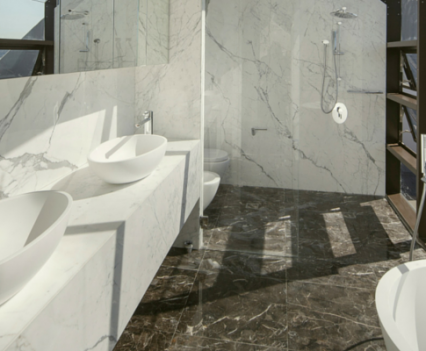
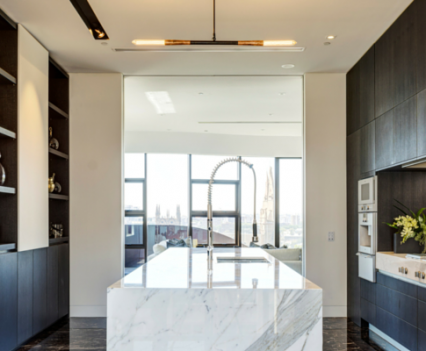
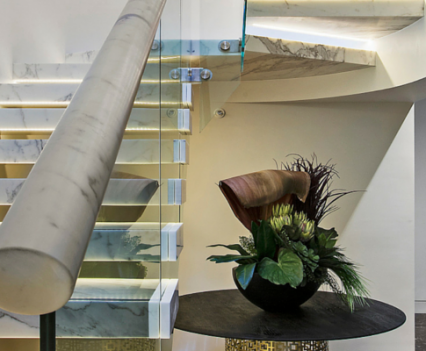
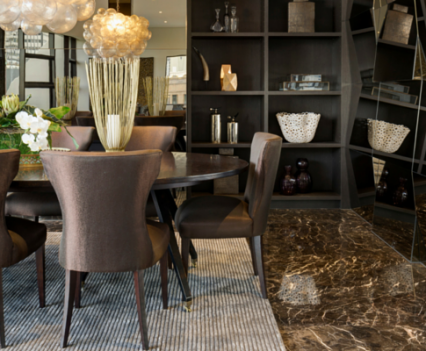
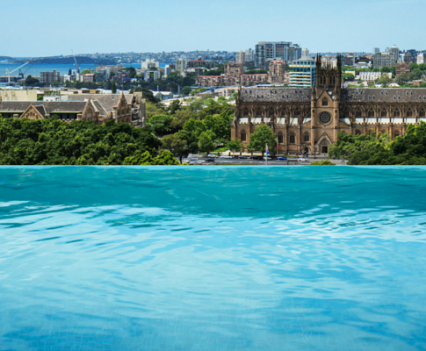
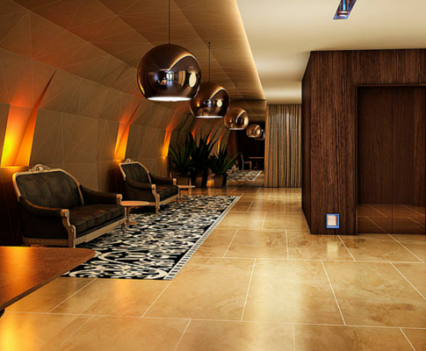
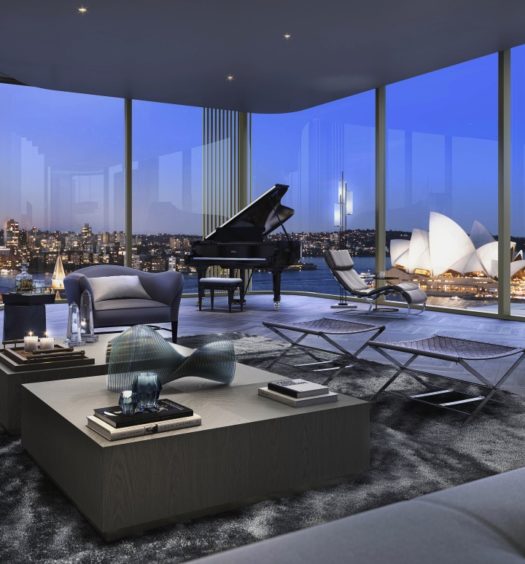
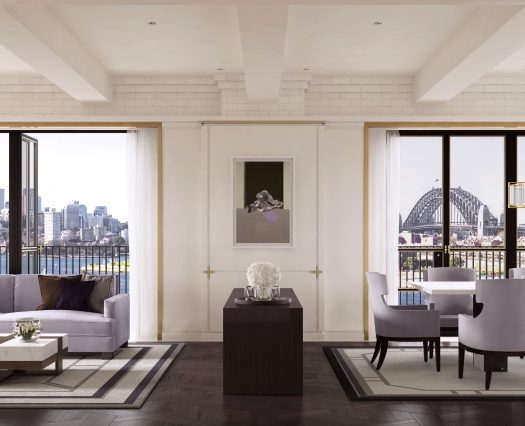

July 21, 2016
Great article.