Led by renowned Melbourne architect David Edelman, in conjunction with ED Build, the clever design of the ‘Black House’ has provided a secluded, private oasis from it’s position on a busy main road, shielding it’s owners from the world outside.
A dramatic porte cochere cantilevers over the entry to provide shelter for the cars and forms a protective entry to the house. The black façade offers little suggestion of the light filled, white interior that is revealed when the front door is opened. White walls are complemented by the light timber floor and wall paneling, concealed lighting and large commercial windows, to create an airy backdrop for family life.
The L shaped house is built around a north facing garden which is central to all the family living spaces. Huge glass walls slide open to truly dissolve the distinction between the interior and exterior – seamlessly extending the entertaining and play area for the children.
The compact feeling of the house belies its size, with the informal living, dining and kitchen leading directly from the entry central hall, while the formal living, dining and study areas open to the sides. Five bedrooms are provided upstairs with flexible bathroom layouts, ensuring plenty of options for a busy family.
This house is minimalist in many ways, but with beautiful detailing adding visual delight wherever you look. Open planned with concealed sliding doors between the various living spaces, it suits the lifestyle of the young family now, but will provide that essential flexibility as the children grow.


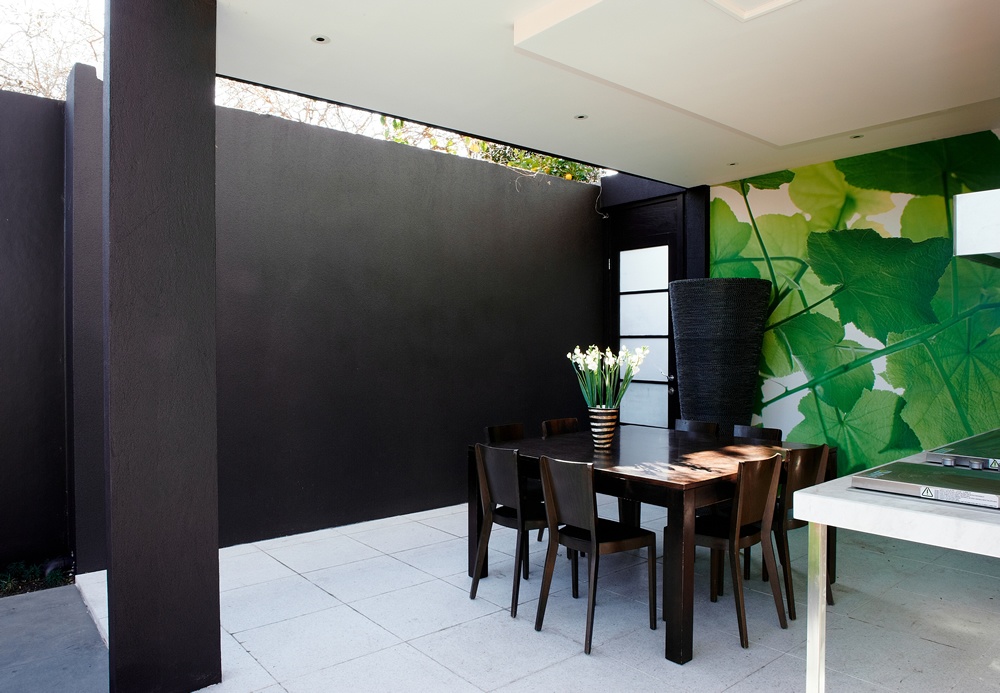
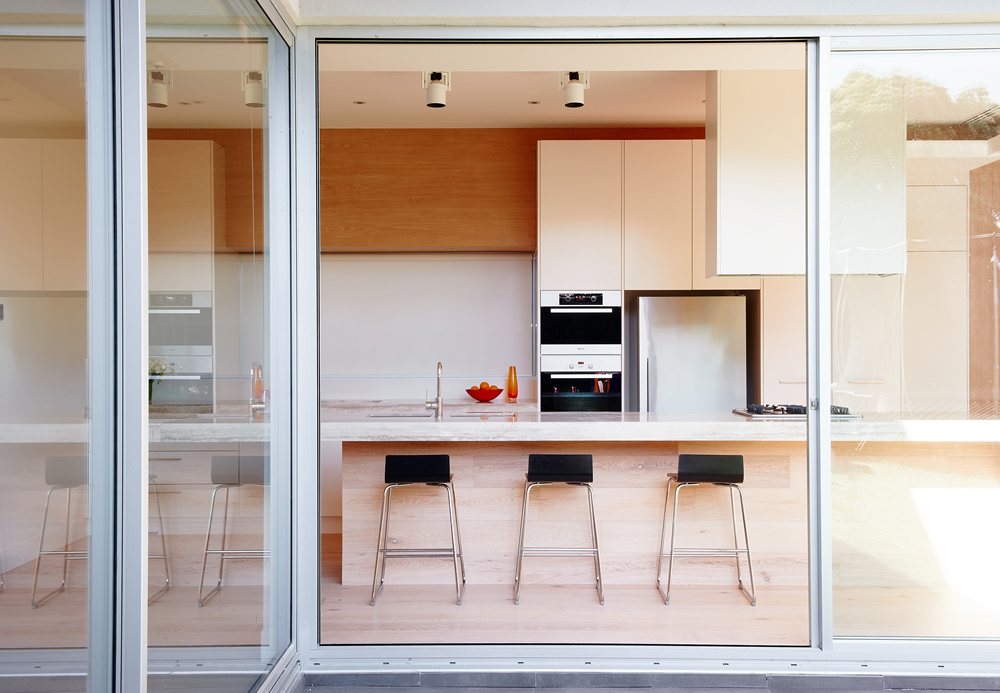


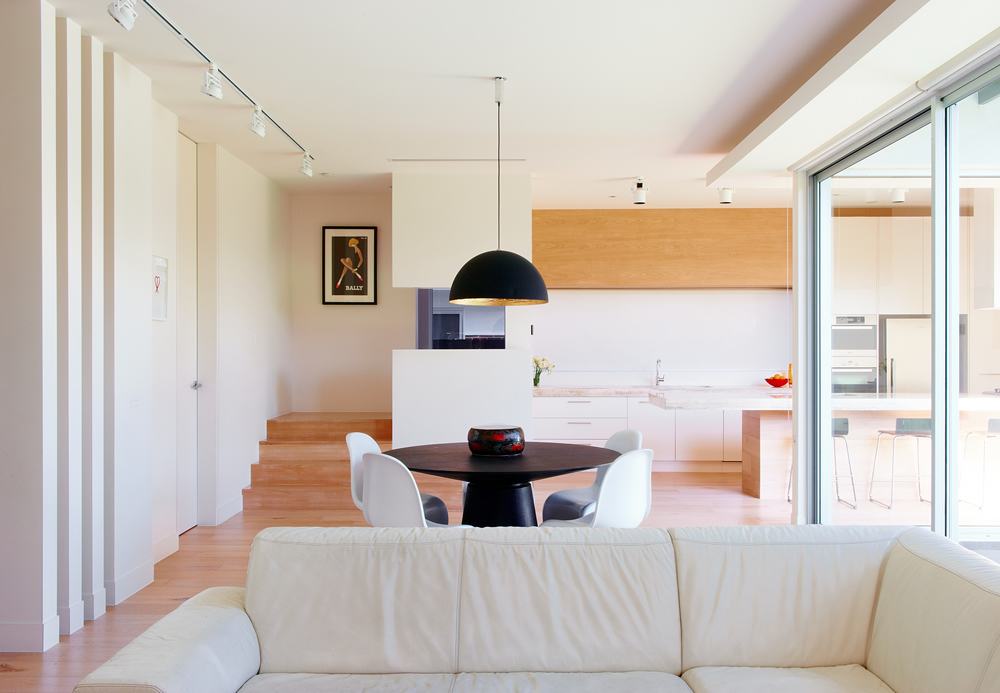


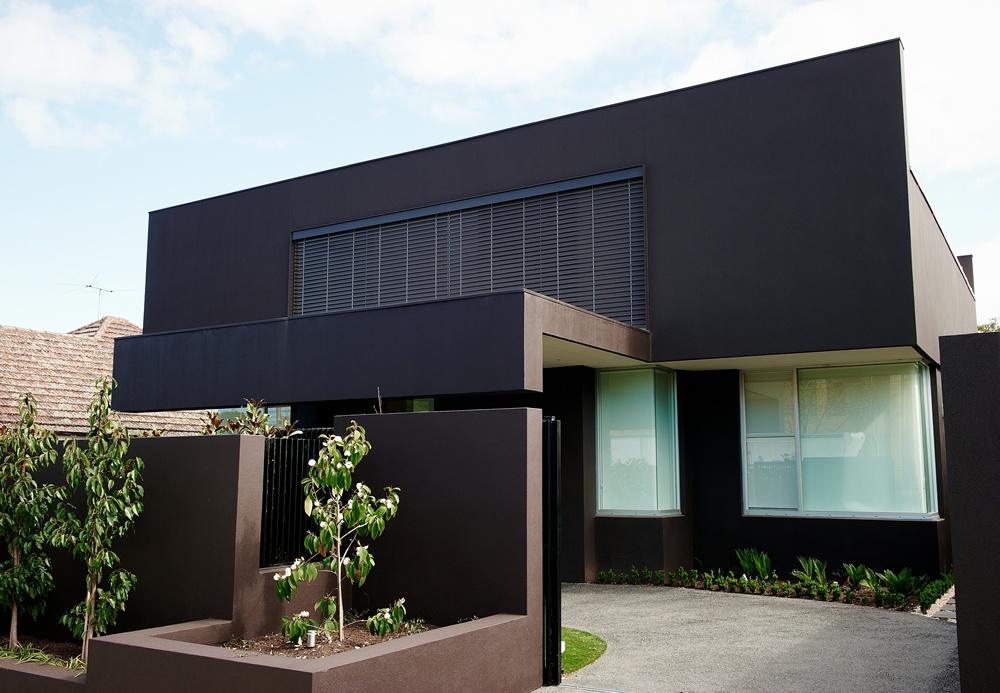
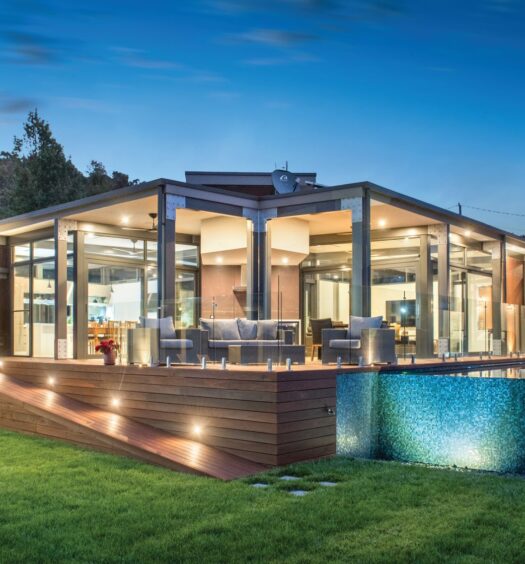
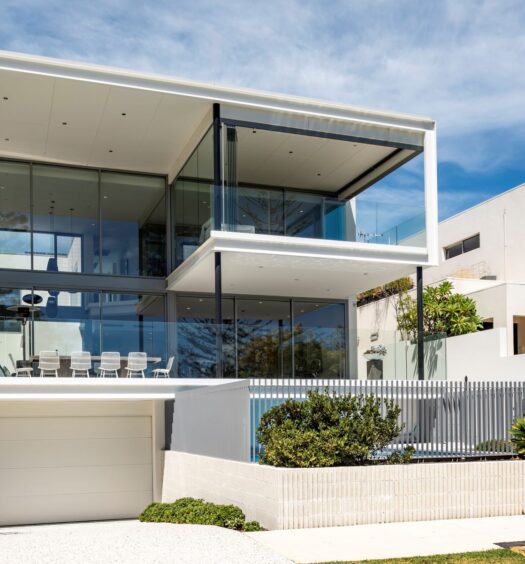

Recent Comments