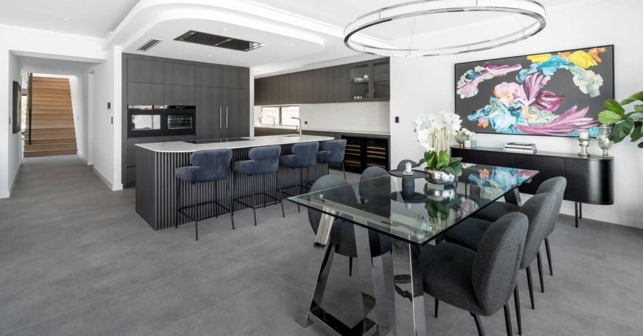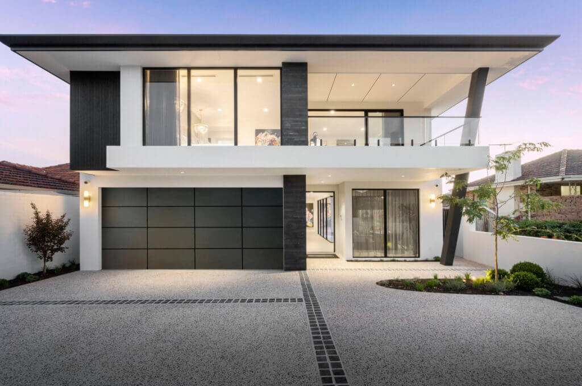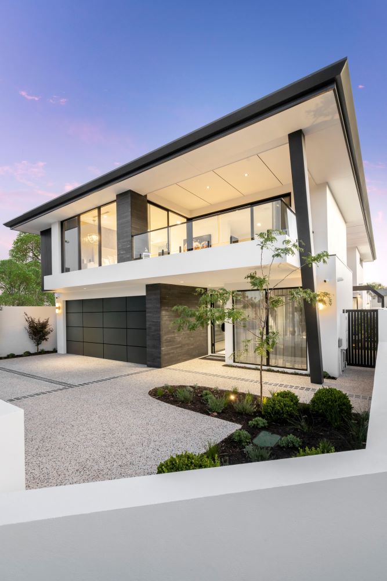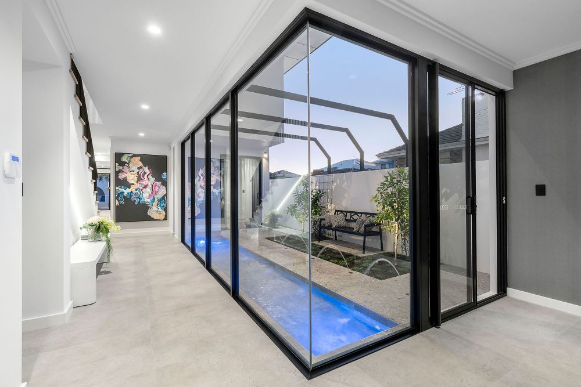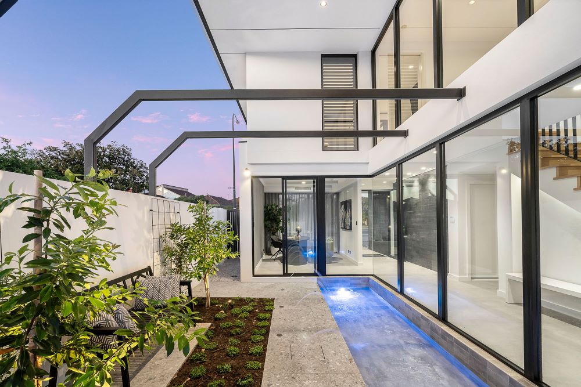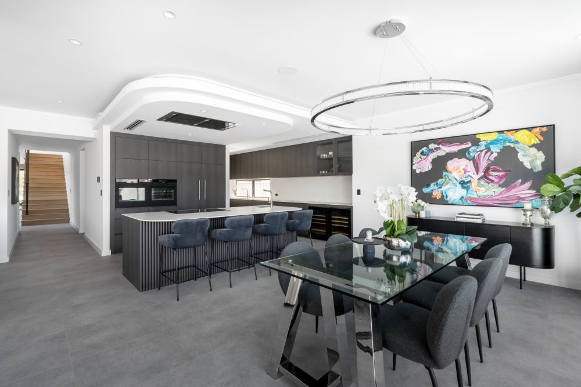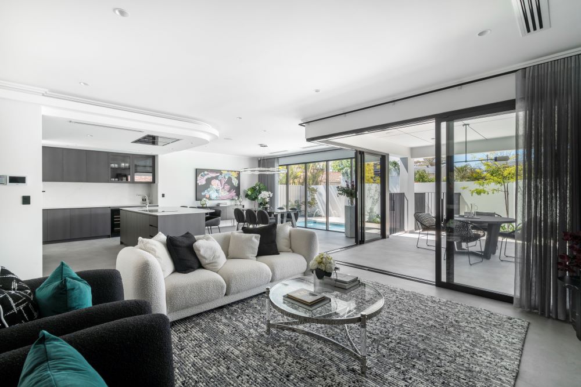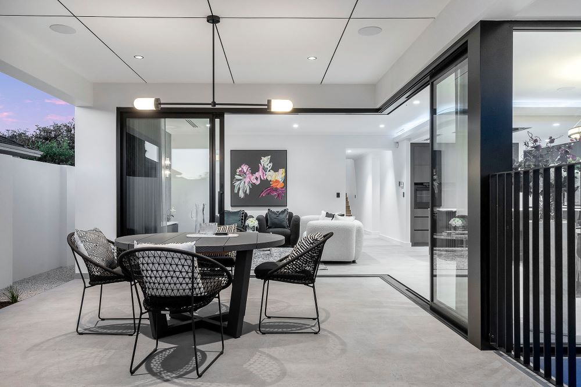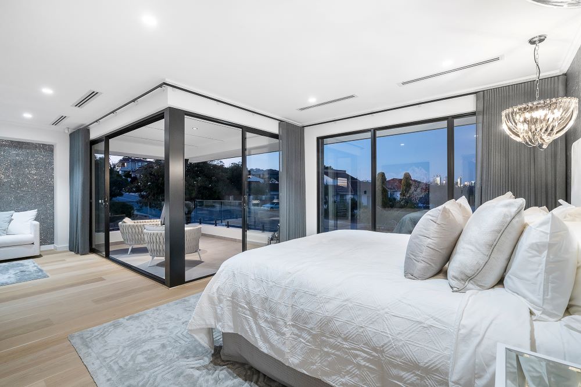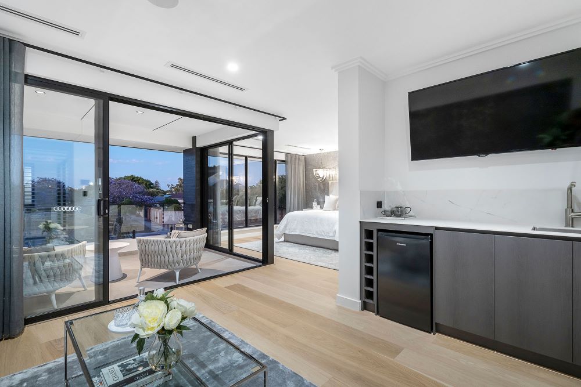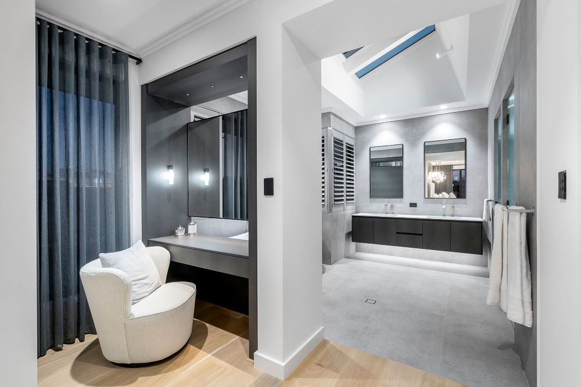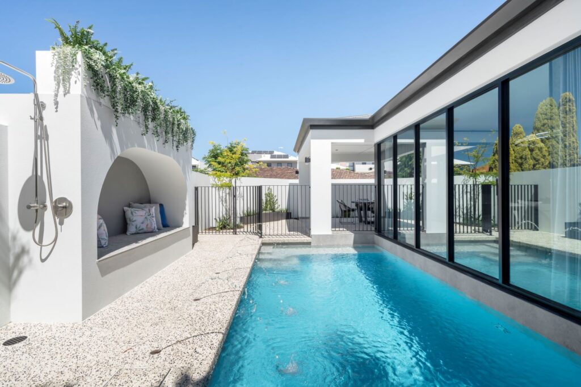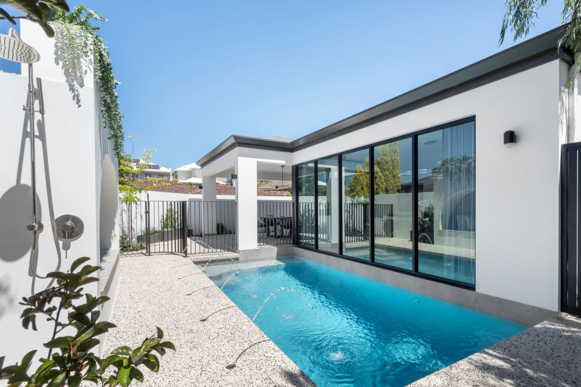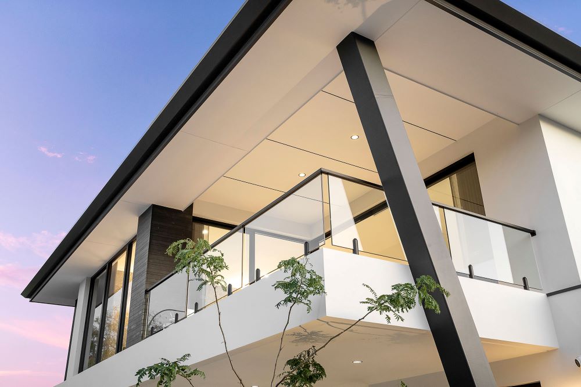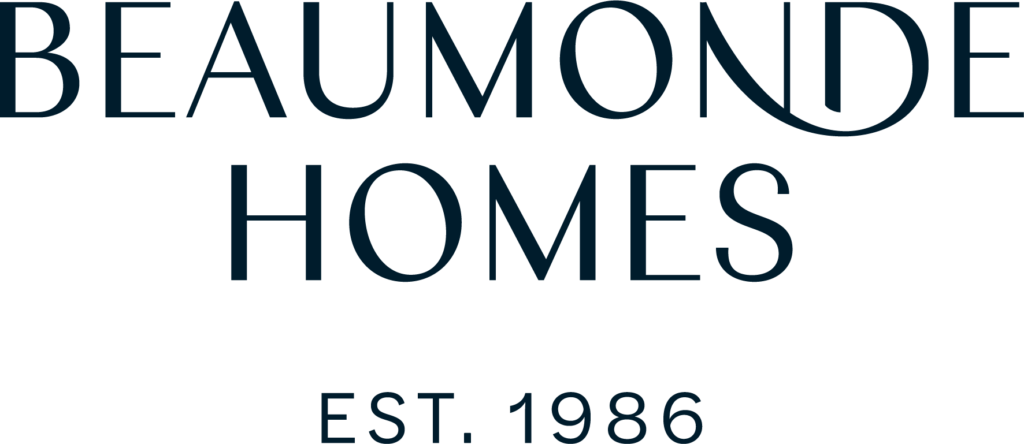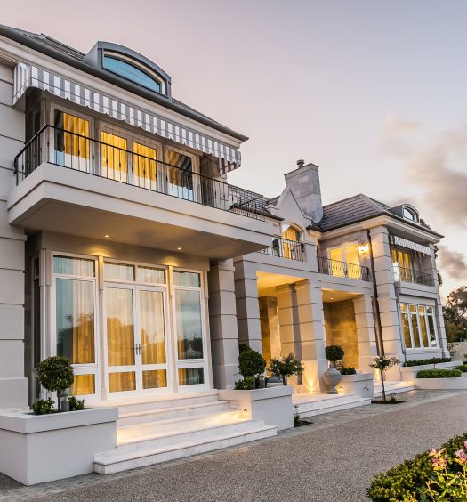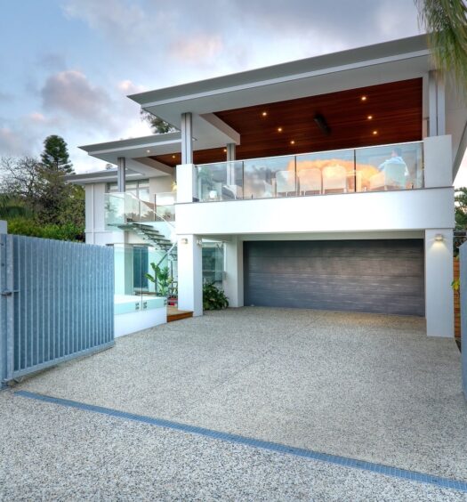A testament to contemporary living , The Lake Como by Beaumonde Homes is an architecturally-designed residence that perfectly blends style, functionality, and sustainability. Offering 429sqm of luxury living over two storeys, The Lake Como features a striking facade and clean, sophisticated monochromatic palette, evoking a timeless sense of sophistication from the very first glance.
Designed to suit a 12.5m wide block, this striking contemporary home is tailored for empty-nesters seeking an uncompromising lifestyle of quality and comfort. The unique facade commands attention, drawing homeowners and guests alike into a residence that is as inviting as it is impressive.
Stepping inside, a striking water feature that flows alongside the entry hall immediately sets the tone, offering a glimpse into the exceptional craftsmanship and thoughtful design that defines this home. The extensive use of glazing ensures the interiors are bathed in natural light, creating a bright, open atmosphere that connects seamlessly with the outdoors.
A true highlight of the Lake Como is the sleek, designer kitchen, masterfully crafted by LaTrobe Cabinets. As the heart of the home, the kitchen impresses with premium finishes, including exquisite Caesarstone porcelain benchtops that offer both beauty and durability. The streamlined cabinetry and expansive layout reflect both form and function, ensuring the space is equally suited for daily living and lavish entertaining.
At the heart of the Lake Como is an expansive living, kitchen, and dining area, enhanced by the clever use of flush sills and column-less stacking doors that dissolve the boundaries between indoors and out. This innovative design creates a harmonious flow, making the living spaces feel even larger and deeply connected to the landscaped outdoor zones.
The Lake Como boasts four generously sized bedrooms, each with its own walk-in robe, offering private sanctuaries for residents and guests. Every detail in this home has been meticulously considered to deliver an unparalleled living experience.
The homeowners are treated to a luxurious master wing featuring a private balcony, a personal retreat room with kitchenette, oversized dressing areas, and an opulent designer ensuite.
For busy professionals, a ground floor home office offers the perfect environment for maintaining work-life balance without compromise.
Sustainability and smart living are paramount in the Lake Como. Eco-friendly features such as New Techwood Castellation Cladding and Roda Linear Wall Cladding ensure durability with minimal maintenance. Advanced technologies including ComfortHush insulating glazing, VELUX skylights, and smart wiring enhance the home’s energy efficiency and liveability, while a 50-year termite warranty provides lasting peace of mind.
Best of all, the Lake Como can be fully customised, allowing you to tailor this remarkable design to suit your unique vision and lifestyle.
This stunning home is currently open for viewing. Contact Beaumonde Homes today to make an appointment and experience the artistry, innovation, and luxury of the Lake Como for yourself.
A 30 Hasler Road, Osborne Park WA 6017
P 0894 463 388
E sales@beaumondehomes.com.au
W beaumondehomes.com.au
See more beautiful projects by Perth luxury builders Beaumonde Homes here.

