Previously winning an award for South West Builder of the Year, this 10 year old home in WA’s coastal holiday region of Siesta Park was beginning to date and was no longer providing the space the owners required. Now however, after an extensive renovation by Adrian Zorzi Homes the owners have a holiday home that meets their needs and is striking in appearance.
Having engaged an architect to complete the design, and as a registered builder himself, the owner set the bar high for the professionals he chose to work with. The design was extremely complex in its structural requirements, architectural design and in the materials to be used and after a tender process the project was awarded to custom home builder, Adrian Zorzi Homes.
The $1.5m renovation included an extensive demolition component, extension of the living, alfresco and kitchen areas on the ground floor and the addition of four bedrooms, two bathrooms, kitchenette and balcony to the top floor.
Material choices were made to be sympathetic to the site and location and a key aim for the design was to connect the interiors with the surrounding bush. The newly created spaces are open and airy with lofty ceilings, and zones that attract sweeping views of the rural setting through large panel glazing. A light palette of natural materials including stone and wood give an earthy but warm feel to the interiors.
Mr Zorzi said the project was a challenge due the engineering requirements, particularly for the new roofline.
“Built from the bones of the existing home, this renovation is a lesson in geometry, proving great architecture requires a true master craftsman to bring it to life,” he said. “With the roof pitch being 50 degrees on one side and 19 degrees on the other and with the top floor sitting at 33 degrees off parallel with the ground floor, this home creates interesting and unique angles from all vantage points.
Exterior materials include Colorbond Longline 304 and Scyon weatherboard cladding to accentuate the angular nature of the geometrical design and Alpine Stone Cladding was used to soften the elevation and internal feature walls.
During construction the team at luxury builders Adrian Zorzi shared some ideas for the home that the client’s loved. “They suggested additional stonework to the walls and fireplace, recessed skirtings to the upstairs, and the addition of linear shower grates to the bathrooms. We also took them up on the idea of an additional deck to the front sliding doors and changes to the roof lighting, which all resulted in a better overall finish and ambience to the major living areas.”
The luxury renovation in Dunsborough has proved a rewarding and positive experience for the owners, “We now have a holiday home built to a very high standard which is an absolute pleasure to live in.”
See more of this stunning Holiday Custom Home by Adrian Zorzi below:
A Suite 3 / 57a Bayview Terrace, Claremont WA 6010
P 08 6555 3250
E Adrian@adrianzorzi.com.au
W www.adrianzorzi.com.au
I @adrianzorzi

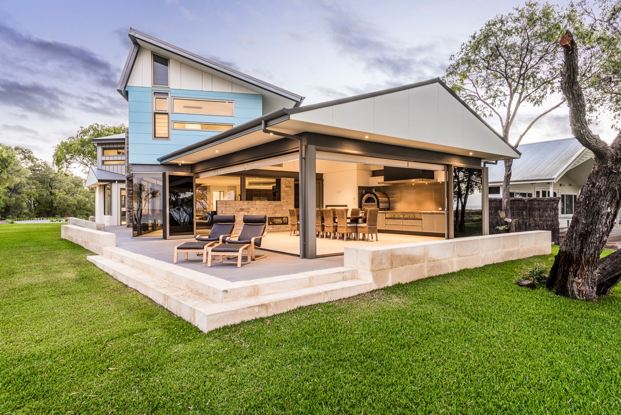
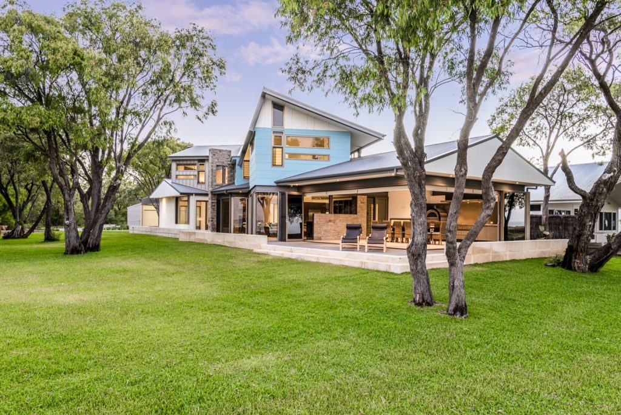
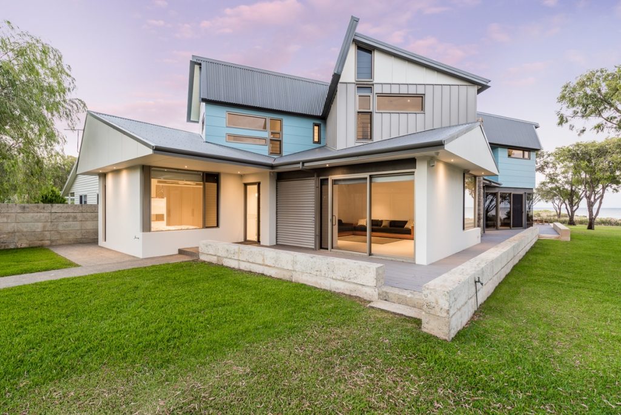
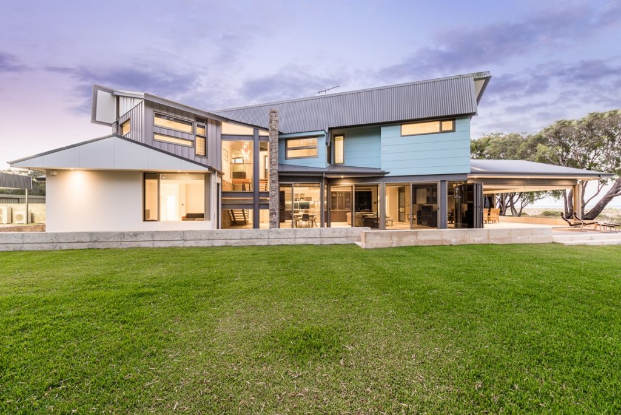
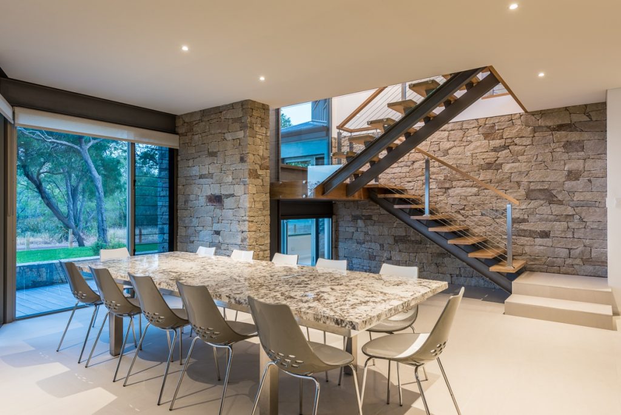
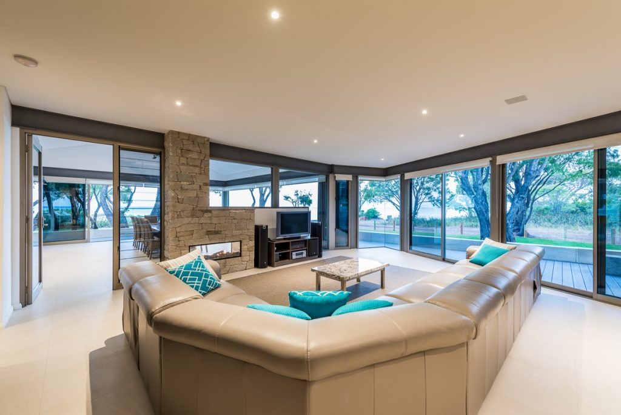
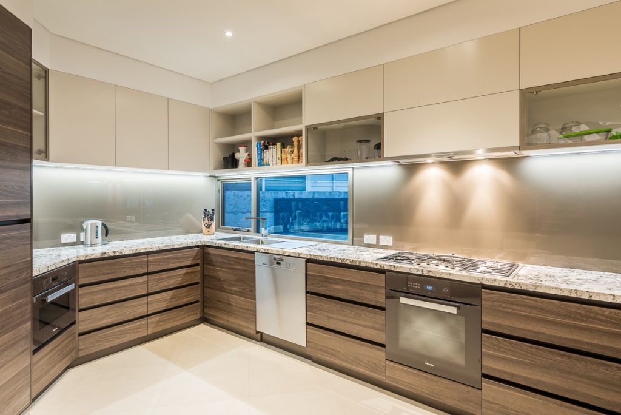
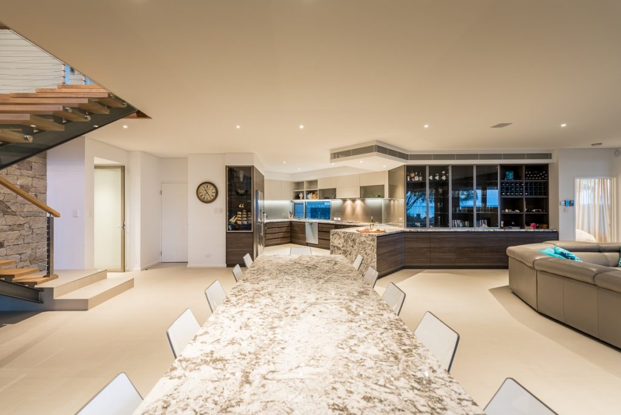
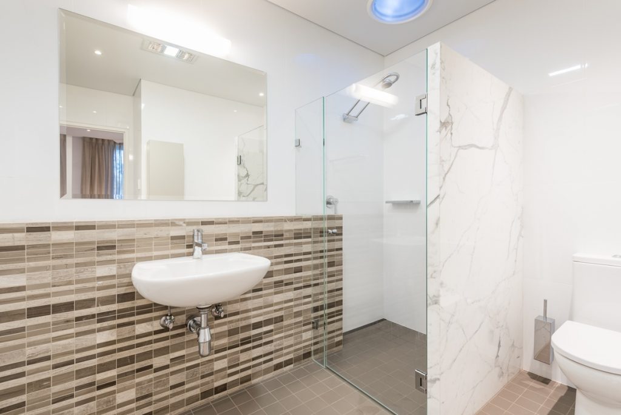
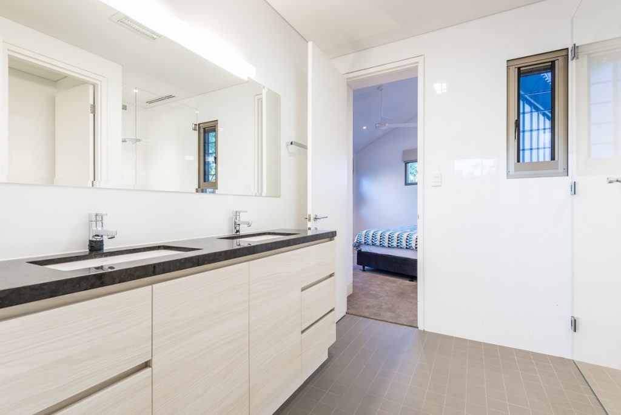
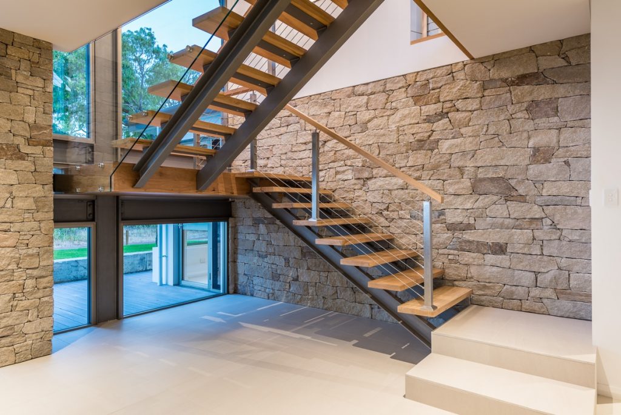
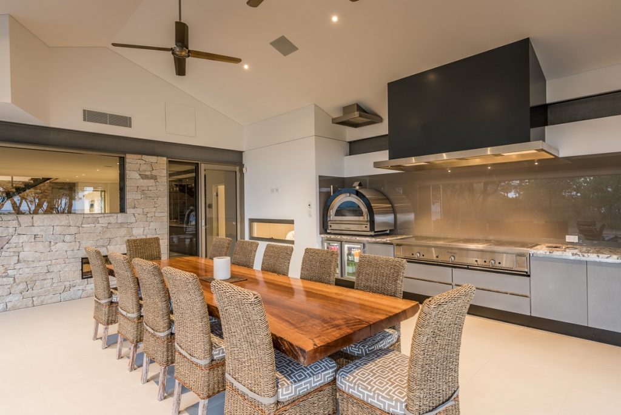

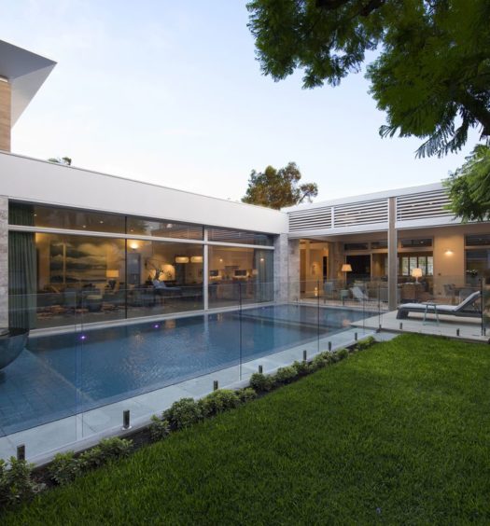
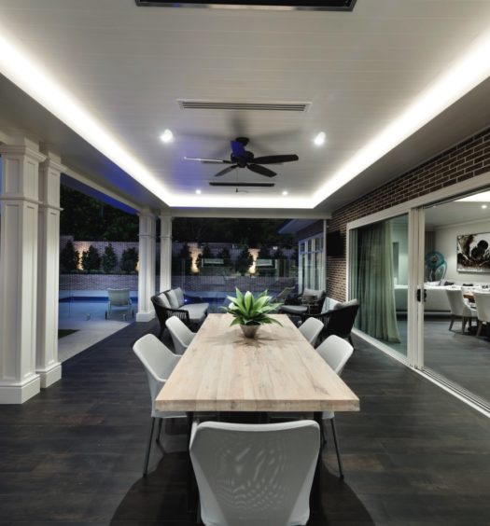

Recent Comments